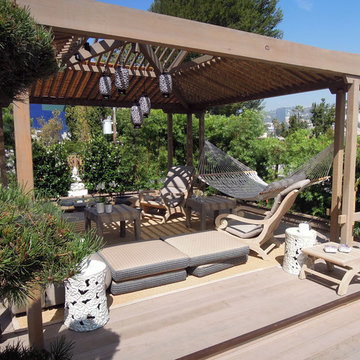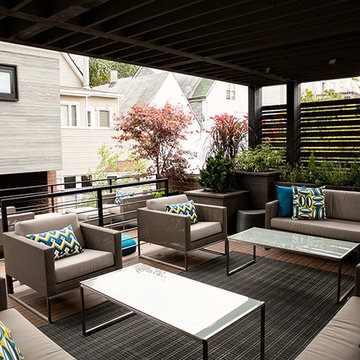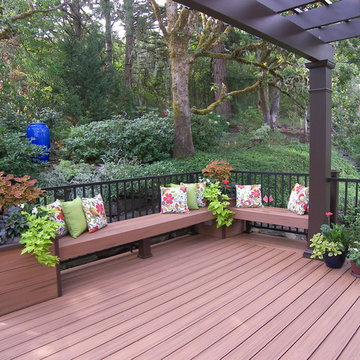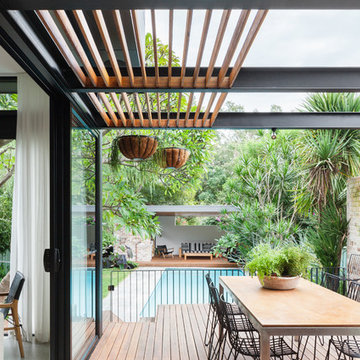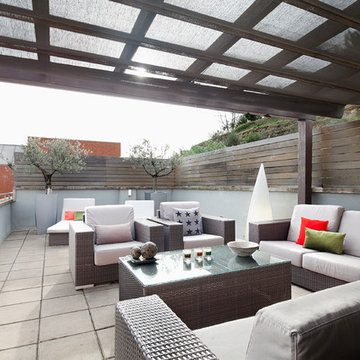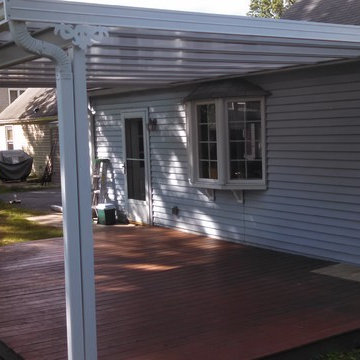Mittelgroße Pergola Terrassen Ideen und Design
Suche verfeinern:
Budget
Sortieren nach:Heute beliebt
101 – 120 von 3.914 Fotos
1 von 3
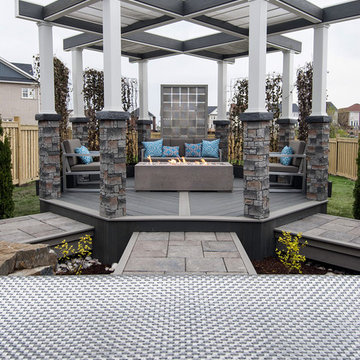
Designed & Built by Paul Lafrance Design.
Mittelgroße Industrial Pergola Terrasse hinter dem Haus mit Feuerstelle in Toronto
Mittelgroße Industrial Pergola Terrasse hinter dem Haus mit Feuerstelle in Toronto
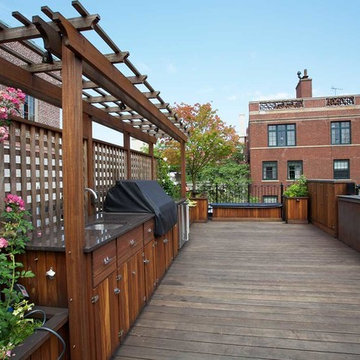
This Beacon Hill brownstone started with a new rubber roof, bare and sprawling, the ideal spot for a great family gathering place. After thoughtful consideration, a master plan was developed to provide all the amenities an urban outdoor space could offer; comfortable seating, customized storage, mature plantings, a fully functioning outdoor kitchen, comprehensive irrigation, discrete lighting, natural materials and open space for larger groups.
As this project was completed in the context of a comprehensive renovation of the building, we were easily afforded access below the deck to augment the structure and accommodate the added weight of the roof deck elements. A new staircase and generous hatch were added from the top floor inside to home to provide easy and convenient use of the deck. Similarly, bringing gas to the large grill, and hot and cold water to the sink, ice-maker and irrigation system were relatively straightforward.
Through the careful use of natural materials and the well designed layout, the space feels like an extension of the inside living space and welcomes its visitors to sounds of music coming from the Hatch Shell steps away and views unique to the character and history of Boston.
Photographer: Eric Roth
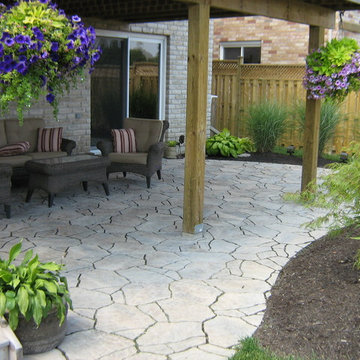
Random Flagstone looking patio built from precast stone under a second story deck.
Mittelgroße Klassische Pergola Terrasse hinter dem Haus in Toronto
Mittelgroße Klassische Pergola Terrasse hinter dem Haus in Toronto
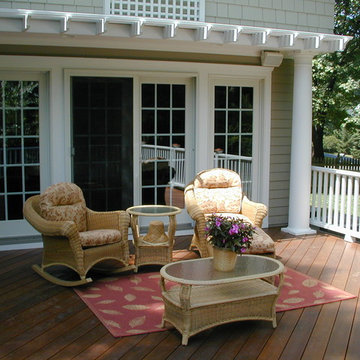
This was the expansion of an existing 1950's cape. A new second floor was added and included a master bedroom suite and additional bedrooms. The first floor expansion included a kitchen, eating area, mudroom, deck, and a front porch.
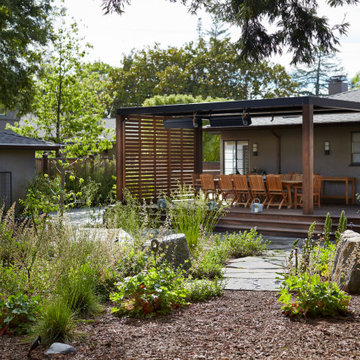
the louvered trellis adds a wonderful outdoor dining room to this art deco gem
Mittelgroße Moderne Pergola Terrasse hinter dem Haus in San Francisco
Mittelgroße Moderne Pergola Terrasse hinter dem Haus in San Francisco
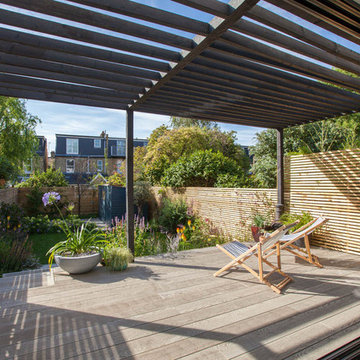
© Simon Orchard
Mittelgroße Moderne Pergola Terrasse hinter dem Haus in Hampshire
Mittelgroße Moderne Pergola Terrasse hinter dem Haus in Hampshire
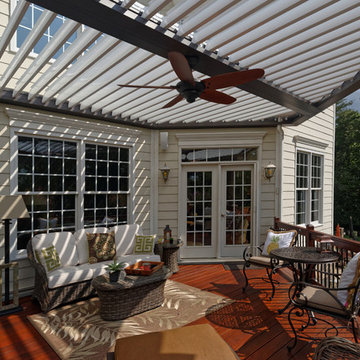
Equinox can be designed and configured to fit into any architectural style and landscape design plan.
Mittelgroße Klassische Pergola Terrasse hinter dem Haus in Washington, D.C.
Mittelgroße Klassische Pergola Terrasse hinter dem Haus in Washington, D.C.
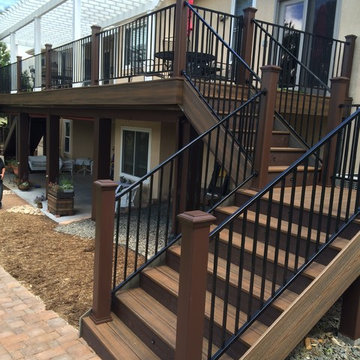
Mittelgroße Klassische Pergola Terrasse hinter dem Haus mit Stahlgeländer in San Diego
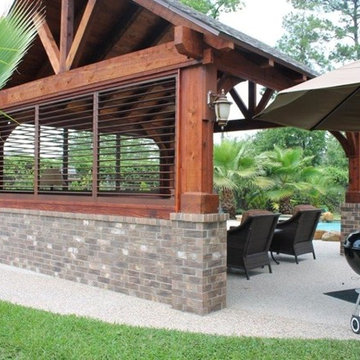
Weatherwell Elite aluminum shutters were the perfect solution for this Houston family who wanted to enjoy their pool gazebo more by creating privacy and protection form the wind and rain. The shutters have operable louvers that give them the ultimate in flexibility and are finished in a textured wood look powder coat which complements their existing wood structure.
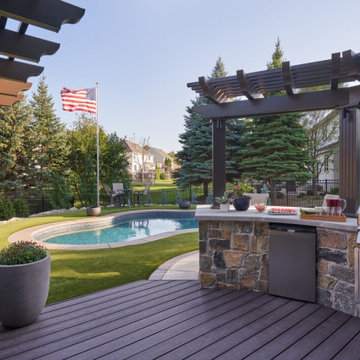
The view from the homeowner's new deck. The fireplace and kitchen have a stone veneer with a masonry block base and concrete footings. The veneer is 'Loon Lake' with 'Indiana' Limestone counters. The wish for low-maintenance-everything meant Trex decking and a powder-coated aluminum pergola and posts. The colors of the decking and pergola were selected to complement the home’s exterior.
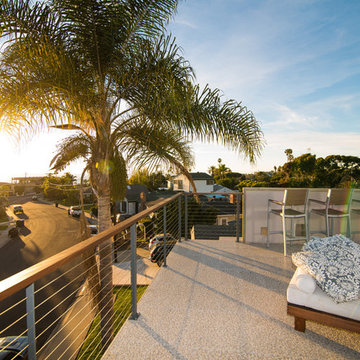
Beautiful rooftop cable railing with powder coated stainless steel posts and IPE hardwood top rail
Mittelgroße Moderne Terrasse mit Feuerstelle in San Diego
Mittelgroße Moderne Terrasse mit Feuerstelle in San Diego
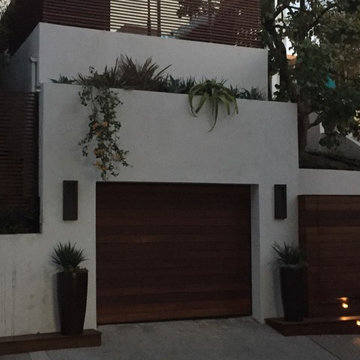
gate and garage ipe
Mittelgroße Moderne Pergola Terrasse hinter dem Haus mit Kübelpflanzen in Los Angeles
Mittelgroße Moderne Pergola Terrasse hinter dem Haus mit Kübelpflanzen in Los Angeles
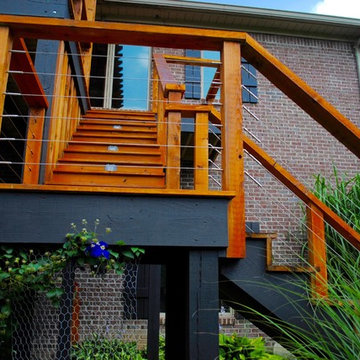
Not everyone has the backyard that suits a hardscape patio. Those situations sometimes call for a different approach....especially in this case! We built a second-level deck and pergola for this family outside of Greenfield. Cedar all around! They also wanted to retain their beautiful views. So we used a cable railing system that is safe and effective at preventing falls, but also perfect for maximizing those views. I think it turned out well, don't you? Sun-Dried tomatoes anyone?
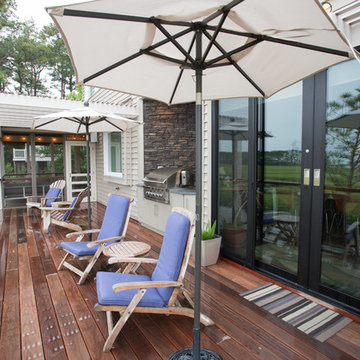
Ipe decking with pergola and screened in porch and outdoor kitchen.
photo: Carolyn Watson
Boardwalk Builders, Rehoboth Beach, DE
www.boardwalkbuilders.com
Mittelgroße Pergola Terrassen Ideen und Design
6
