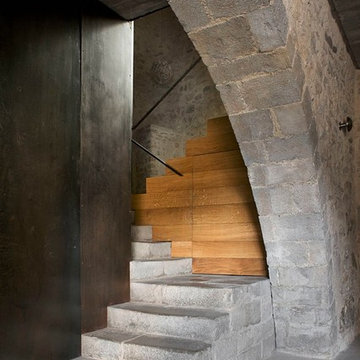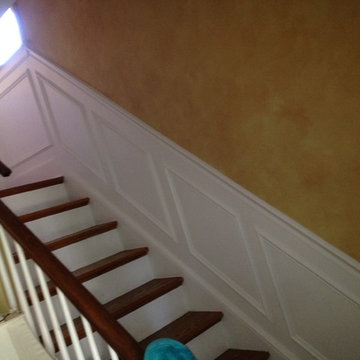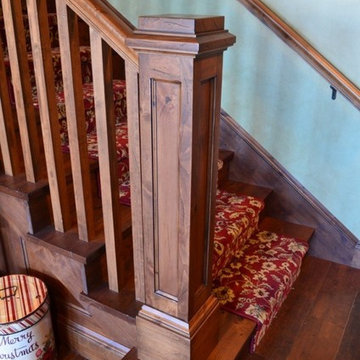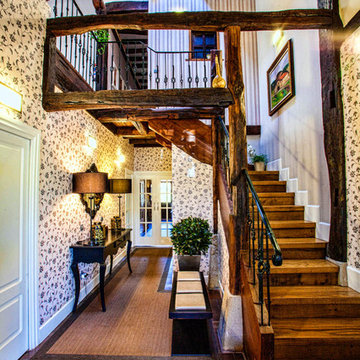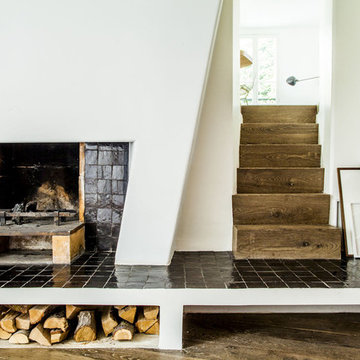Mittelgroße Rustikale Treppen Ideen und Design
Sortieren nach:Heute beliebt
41 – 60 von 3.073 Fotos
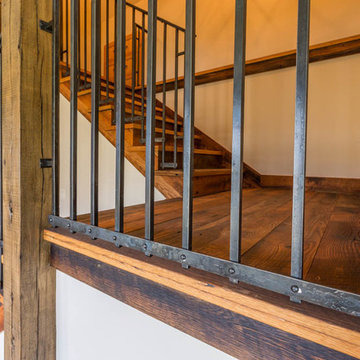
Custom Wrought Iron Handrail, Reclaimed Oak flooring, Reclaimed Oak Timber Posts
Mittelgroße Urige Holztreppe in U-Form mit Holz-Setzstufen in Denver
Mittelgroße Urige Holztreppe in U-Form mit Holz-Setzstufen in Denver
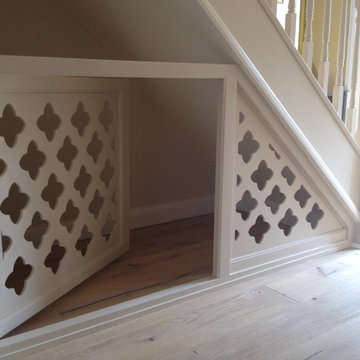
Once working drawings were finalised we collaborated with our carpenter to ensure that our client's brief was met. She has two small dogs and needed an enclosed space that would not make her dogs feel claustrophobic. In line with this, a selection of designs were suggested, factoring in the rigidity and flexibility of the materials being used and the space available.
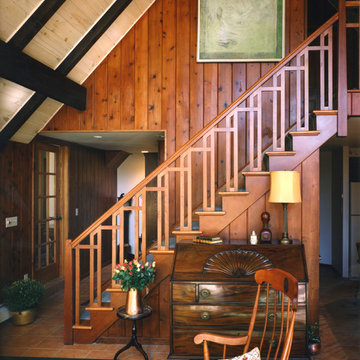
The renovated staircase with beautiful new Arts & Crafts style balusters. Photo Credit: David A. Beckwith
Gerade, Mittelgroße Urige Holztreppe mit Holz-Setzstufen in New York
Gerade, Mittelgroße Urige Holztreppe mit Holz-Setzstufen in New York
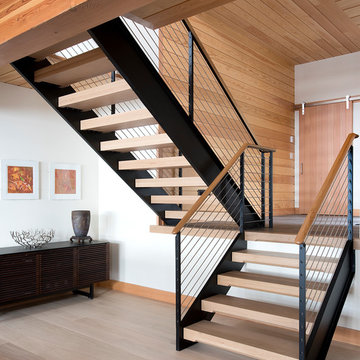
Custom millwork on the timber staircase add to the solid but airy feel of the lake house.
James A. Salomon
Mittelgroße Urige Holztreppe in U-Form mit offenen Setzstufen und Drahtgeländer in Boston
Mittelgroße Urige Holztreppe in U-Form mit offenen Setzstufen und Drahtgeländer in Boston
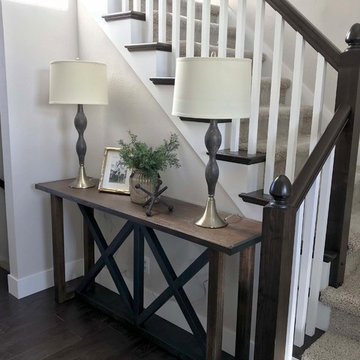
Mittelgroßes Rustikales Treppengeländer Holz in L-Form mit Teppich-Treppenstufen und Holz-Setzstufen in Sonstige
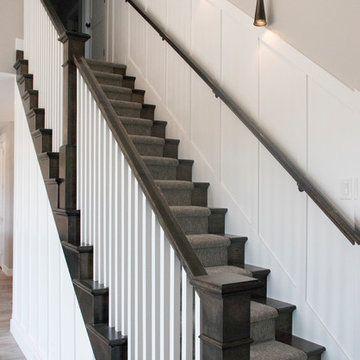
Two Tone Wood Staircase
Gerades, Mittelgroßes Rustikales Treppengeländer Holz mit Teppich-Treppenstufen und Teppich-Setzstufen in Salt Lake City
Gerades, Mittelgroßes Rustikales Treppengeländer Holz mit Teppich-Treppenstufen und Teppich-Setzstufen in Salt Lake City
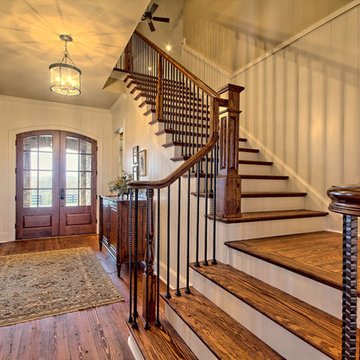
Mittelgroße Urige Holztreppe in L-Form mit gebeizten Holz-Setzstufen in Atlanta
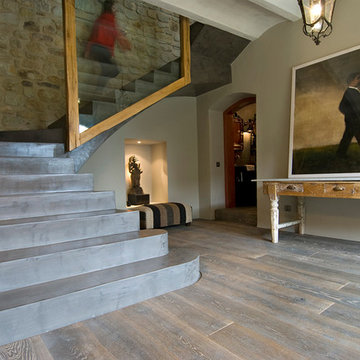
Imagen del espectacular ingres y escalera del proyecto de interiorismo de Joan Llongueras en una histórica vivienda de l'Emporda.
Decoración y diseño se adaptan a la perfección en un entorno rústico y acogedor.

Rustic log cabin foyer with open riser stairs. The uniform log cabin light wood wall panels are broken up by wrought iron railings and dark gray slate floors.
http://www.olsonphotographic.com/
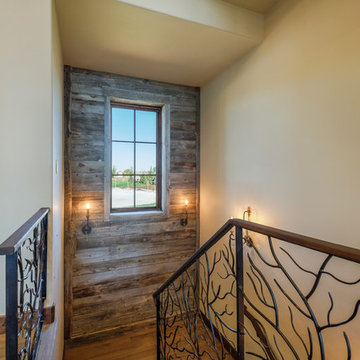
A custom designed tree branch iron railing and a barn wood accent wall.
Du Chateu wood flooring on the treads.
Design by Julie Fadden of Interior Surroundings.
Shutter Avenue Photography
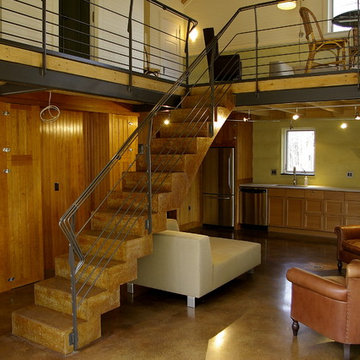
Concrete staircase and metal railing.
Schwebende, Mittelgroße Rustikale Betontreppe mit Beton-Setzstufen und Drahtgeländer in Burlington
Schwebende, Mittelgroße Rustikale Betontreppe mit Beton-Setzstufen und Drahtgeländer in Burlington
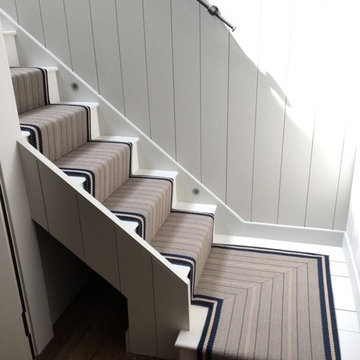
Roger Oates Trent Airforce stair runner carpet fitted to white painted staircase in Barnes London
Mittelgroße Rustikale Treppe in L-Form mit Holz-Setzstufen in London
Mittelgroße Rustikale Treppe in L-Form mit Holz-Setzstufen in London
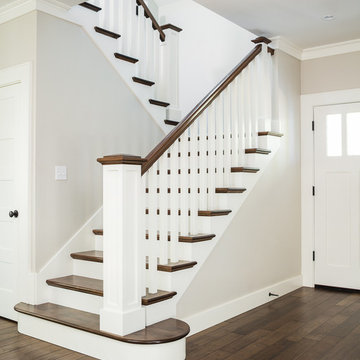
Open bannister stair.
Mittelgroße Urige Treppe in U-Form mit gebeizten Holz-Setzstufen in Seattle
Mittelgroße Urige Treppe in U-Form mit gebeizten Holz-Setzstufen in Seattle
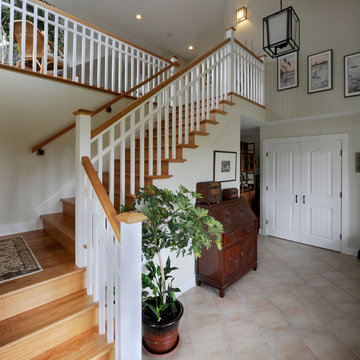
This addition and extensive interior renovation optimizes front and rear river views, natural light and indoor / outdoor integration. The use of craftsman detailing – adding a front porch – makes this home naturally inviting, functional and extremely livable.
The design was challenged due to the waterfront lot restrictions, lot coverage restrictions (car port instead of garage), slope stability challenges and septic restrictions (only 15% of existing footprint was allowed). The rear eating area / sunroom addition was built on pillars to achieve septic clearances. The second storey addition utilized sloped ceilings, which finished at 10 ft. in order to create spacial volume. Open to below areas allow more sunlight in and help achieve square footage requirements. The carport helped meet lot coverage restrictions, but more importantly, helped lessen the environmental impact. Driveways and walkways feature natural stone for water runoff.
The home exceeded the design objectives by maintaining formal entertaining, by eliminating walls and organizing spaces, creating comfortable family areas and by introducing natural light throughout the home.
2012 Finalist in the Canadian Home Builder’s SAM Awards for a Whole House
Renovation $250,000-$500,000
2012 Ontario Home Builders Association Awards Finalist for Most Outstanding Home Renovation $100,000 – $500,000
2012 Greater Ottawa Home Builders Association Awards Finalist for
Renovations/Additions $350,000 – $499,999
Mittelgroße Rustikale Treppen Ideen und Design
3
