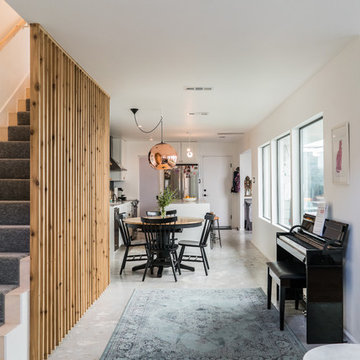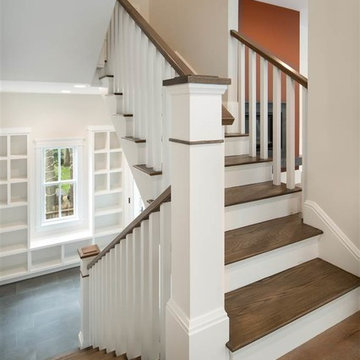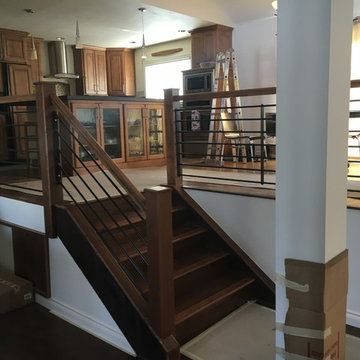Mittelgroße Rustikale Treppen Ideen und Design
Suche verfeinern:
Budget
Sortieren nach:Heute beliebt
21 – 40 von 3.073 Fotos
1 von 3
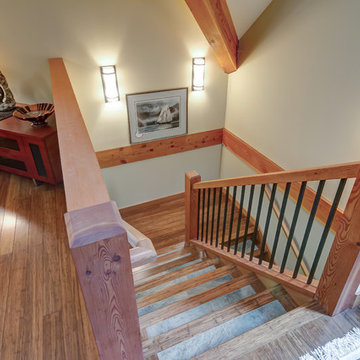
Architect: Greg Robinson Architect AIA LEED AP
Contractor: Cascade Joinery
Photographer: C9 Photography & Design, LLC
Mittelgroße Urige Treppe in U-Form mit gefliesten Treppenstufen, Holz-Setzstufen und Mix-Geländer in Seattle
Mittelgroße Urige Treppe in U-Form mit gefliesten Treppenstufen, Holz-Setzstufen und Mix-Geländer in Seattle
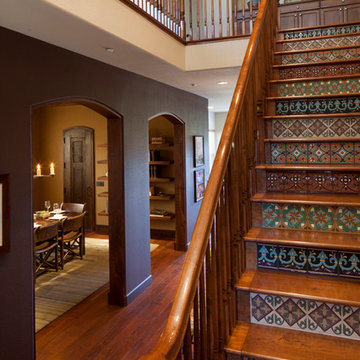
ASID Design Excellence First Place Residential – Best Individual Room (Traditional): This dining room was created by Michael Merrill Design Studio to reflect the client’s desire for having a gracious and warm space based on a Santa Fe aesthetic. We worked closely with her to create the custom staircase she envisioned.
Photos © Paul Dyer Photography
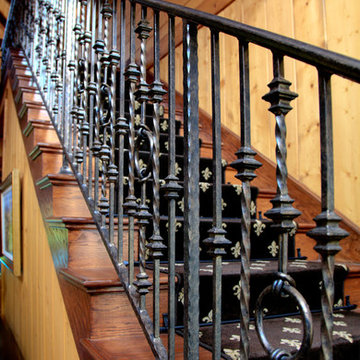
Custom design wrought iron staircase on a horse ranch.
The Multiple Ranch and Mountain Homes are shown in this project catalog: from Camarillo horse ranches to Lake Tahoe ski lodges. Featuring rock walls and fireplaces with decorative wrought iron doors, stained wood trusses and hand scraped beams. Rustic designs give a warm lodge feel to these large ski resort homes and cattle ranches. Pine plank or slate and stone flooring with custom old world wrought iron lighting, leather furniture and handmade, scraped wood dining tables give a warmth to the hard use of these homes, some of which are on working farms and orchards. Antique and new custom upholstery, covered in velvet with deep rich tones and hand knotted rugs in the bedrooms give a softness and warmth so comfortable and livable. In the kitchen, range hoods provide beautiful points of interest, from hammered copper, steel, and wood. Unique stone mosaic, custom painted tile and stone backsplash in the kitchen and baths.
designed by Maraya Interior Design. From their beautiful resort town of Ojai, they serve clients in Montecito, Hope Ranch, Malibu, Westlake and Calabasas, across the tri-county areas of Santa Barbara, Ventura and Los Angeles, south to Hidden Hills- north through Solvang and more.
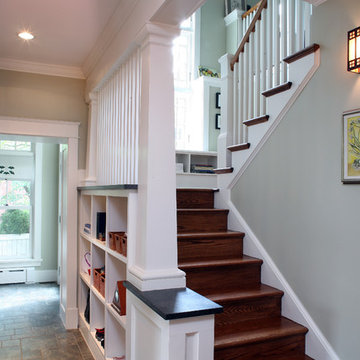
Mittelgroße Rustikale Treppe in U-Form mit Holz-Setzstufen in Washington, D.C.
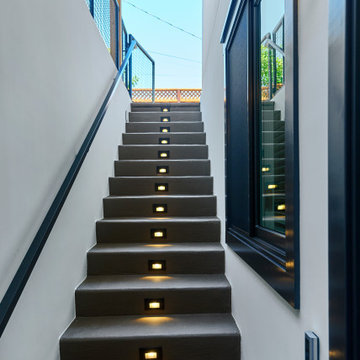
This staircase runs along the rear exterior of the house down to the finished basement.
Gerade, Mittelgroße Rustikale Betontreppe mit Beton-Setzstufen und Stahlgeländer in San Francisco
Gerade, Mittelgroße Rustikale Betontreppe mit Beton-Setzstufen und Stahlgeländer in San Francisco
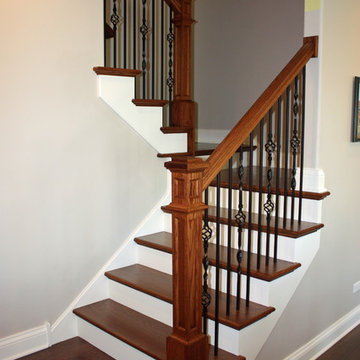
The main stair from the first to second floors
Mittelgroße Urige Holztreppe in U-Form mit gebeizten Holz-Setzstufen und Stahlgeländer in Chicago
Mittelgroße Urige Holztreppe in U-Form mit gebeizten Holz-Setzstufen und Stahlgeländer in Chicago
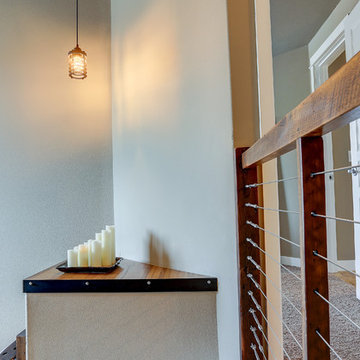
This modern house was update with a contemporary rustic and industrial design. One of the features that was upgraded was that the traditional railing was replaced by a barn wood framed steel cable railing. A feature was created on the staircase landing with barn wood and steel flat bar.
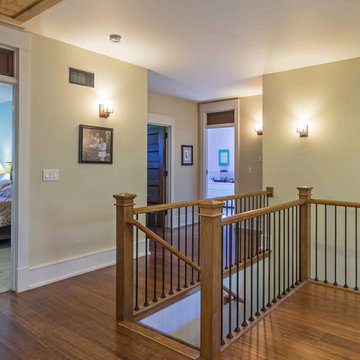
New Craftsman style home, approx 3200sf on 60' wide lot. Views from the street, highlighting front porch, large overhangs, Craftsman detailing. Photos by Robert McKendrick Photography.

Mittelgroße Rustikale Holztreppe in L-Form mit Holz-Setzstufen und Drahtgeländer in Denver
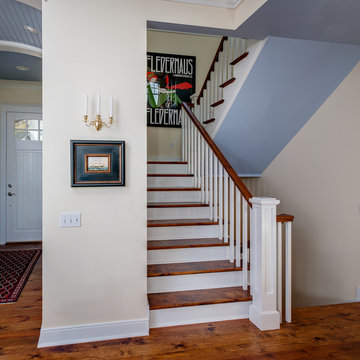
Mittelgroße Urige Holztreppe in U-Form mit gebeizten Holz-Setzstufen und Mix-Geländer in Sonstige
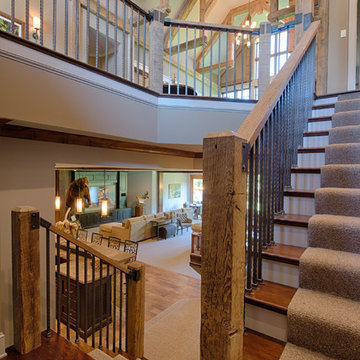
Mittelgroße Urige Holztreppe in U-Form mit gebeizten Holz-Setzstufen und Mix-Geländer in Minneapolis
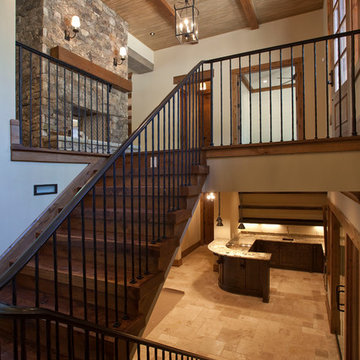
Entry and Stairs -
Wrought iron stair railings with solid walnut treads
Mittelgroße Rustikale Holztreppe in U-Form mit Holz-Setzstufen und Stahlgeländer in Atlanta
Mittelgroße Rustikale Holztreppe in U-Form mit Holz-Setzstufen und Stahlgeländer in Atlanta

A trio of bookcases line up against the stair wall. Each one pulls out on rollers to reveal added shelving.
Use the space under the stair for storage. Pantry style pull out shelving allows access behind standard depth bookcases.
Staging by Karen Salveson, Miss Conception Design
Photography by Peter Fox Photography
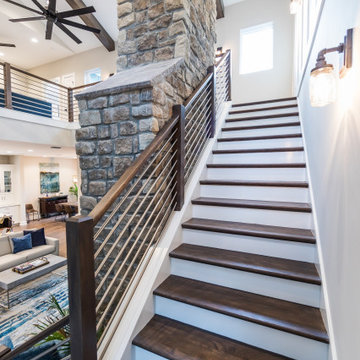
DreamDesign®25, Springmoor House, is a modern rustic farmhouse and courtyard-style home. A semi-detached guest suite (which can also be used as a studio, office, pool house or other function) with separate entrance is the front of the house adjacent to a gated entry. In the courtyard, a pool and spa create a private retreat. The main house is approximately 2500 SF and includes four bedrooms and 2 1/2 baths. The design centerpiece is the two-story great room with asymmetrical stone fireplace and wrap-around staircase and balcony. A modern open-concept kitchen with large island and Thermador appliances is open to both great and dining rooms. The first-floor master suite is serene and modern with vaulted ceilings, floating vanity and open shower.
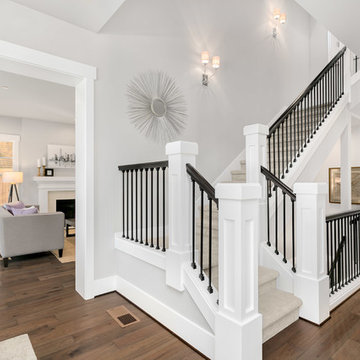
Mittelgroße Urige Treppe in L-Form mit Teppich-Treppenstufen, Teppich-Setzstufen und Mix-Geländer in Seattle
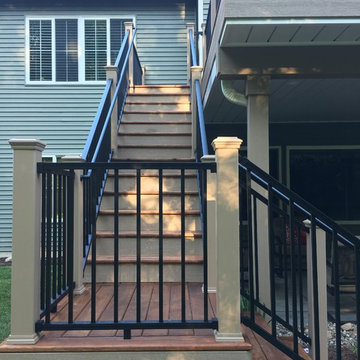
deck projects
Mittelgroße Rustikale Holztreppe in L-Form mit Holz-Setzstufen und Stahlgeländer in Grand Rapids
Mittelgroße Rustikale Holztreppe in L-Form mit Holz-Setzstufen und Stahlgeländer in Grand Rapids
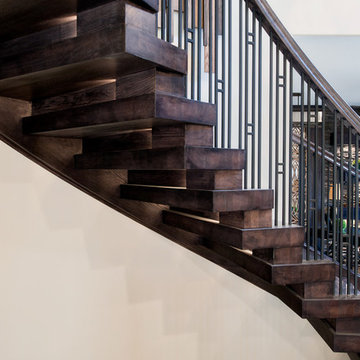
The designers of this home brought us a real challenge; to build a unsupported curved stair that looks like stacked lumber. We believe this solid oak curved stair meets that challenge. LED lighting adds a modern touch to a rustic project. The widening effect at the bottom of the stair creates a welcoming impression. Our innovative design creates a look that floats on air.
Mittelgroße Rustikale Treppen Ideen und Design
2
