Mittelgroße Schlafzimmer mit beigem Boden Ideen und Design
Suche verfeinern:
Budget
Sortieren nach:Heute beliebt
101 – 120 von 25.671 Fotos
1 von 3
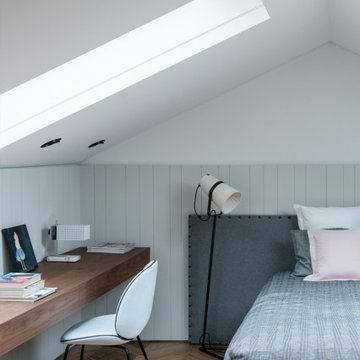
Designed by Fabio Fantolino, Lagrange House is located in the heart of the city of Turin. Two apartments in one inhabited by mother and son, perceived as a single space that may be divided allowing each to preserve a sense of individual personality and independence.
The internal design is inspired by the styles of the 1950’s and 1970’s, each a contamination of the other.
The hand-sanded Hungarian oak herringbone flooring sets the scene forthe entire project. Some items are found in both apartments: the handles, the round table in the dining area.
The mother resides in the larger apartment, which is elegant and sophisticated thanks to the richness of the materials used, the marble, the fabric and the highly polished steel features.
The flavour of the 1950s finds its greatest expression in the living area which, apart from its elegance offers different areas of expression. The conversation area is developed around a Minotti Freeman Tailor sofa, featuring a rigorous cotton titanium-coloured fabric and a double-stitched linearmotif, typical of the 1950's, contrasting with soft elements such as carpets, De La Cuona pale pink velvet-covered armchairs with Bowl by Mater tables at their sides. The study area has a walnut desk, softened by the light from an Aballs T by Parachilna suspension Lamp. The Calacatta gold marble table surrounded by dark velvet Verpan chairs with a black structure is in the centre of the dining area, illuminated by the warm light from a black Tango lamp from the Phanto collection.
The setting is completed by two parallel niches and a black burnished iron archway: a glass showcase for dishes and an opening allowing for a glimpse of the kitchen in black fenix with shelving in American walnut enriched with Calacatta gold marble interspersed by TopanVP6 coloured pendants by &Tradition.
The guest bathroom maximizes the richness of Arabescato marble used as a vertical lining which contrasts with the aquamarine door of the washbasin cabinet with circular walnut particulars.
The upstairs sleeping area is conceived as a haven, an intimate place between the delicacy of light grey wood panelling, a Phanto PawFloor lamp and a Verner Panton black flowerpot bedside lamp. To further define this atmosphere, the Gubi Beetle Chair seat with a black structure and velvet lining and the table lamp designed by the architect Fabio Fantolino.
The smaller apartment has a design closer to the '70s. The loung has a more contemporary and informal air, a Percival Lafer vintage leather armchair, a petrol-coloured Gianfranco Frattini for Tacchini sofa and light alcantara chrome-plated tubular chairs.
The kitchen can be closed-in on itself, serving as a background to the dining area. The guest bathroom has dark tones in red Levanto marble with details in black and chromed iron.
The sleeping area features a blue velvet headboard and a corner white panelling in the corner that houses a wall cabinet, bedside table and custom made lamp.
The bond between the two home owners and, consequently, between the two apartments is underlined by the seamlessly laid floor and airs details that represent a unique design that adapts and models the personality of the individual, revisiting different historical eras that are exalted by the use of contemporary design icons.
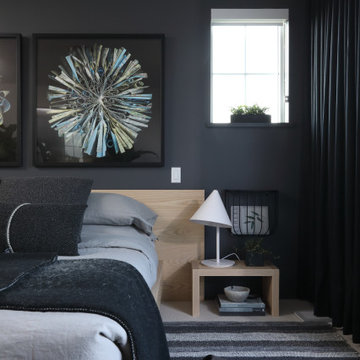
Developer | Alabaster Homes
Interior Furniture & Styling | Gaile Guevara Studio Ltd.
Residential Interior
Shaughnessy Residences is recognized as the Best New Townhome project over 1500 sqft. in Metro Vancouver.
Two awards at the Ovation Awards Gala this past weekend. Congratulations @havanofficial on your 10th anniversary and thank you for the recognition given to Shaughnessy Residences:
1. Best Townhouse/Rowhome Development (1500 S.F. and over)
2. Best Interior Design Display Suite (Multi-Family Home)
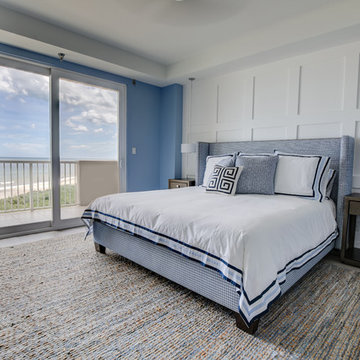
Mittelgroßes Maritimes Hauptschlafzimmer mit blauer Wandfarbe, Porzellan-Bodenfliesen und beigem Boden in Orlando
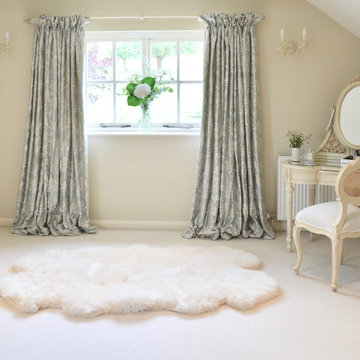
Traditional bedroom with french accents. Cottage pleat curtains with contrasting ticking stripe lining.
Mittelgroßes Klassisches Hauptschlafzimmer mit beiger Wandfarbe, Teppichboden und beigem Boden in West Midlands
Mittelgroßes Klassisches Hauptschlafzimmer mit beiger Wandfarbe, Teppichboden und beigem Boden in West Midlands
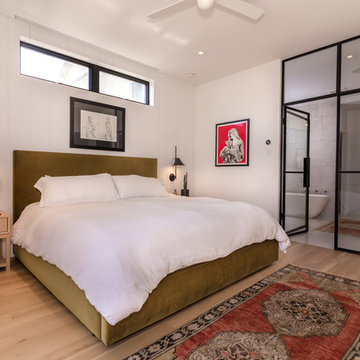
Mittelgroßes Modernes Hauptschlafzimmer mit weißer Wandfarbe, hellem Holzboden und beigem Boden in Denver
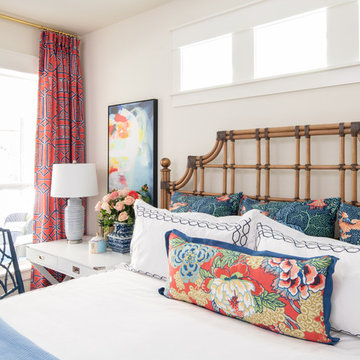
Michael Hunter Photography
Mittelgroßes Asiatisches Gästezimmer mit weißer Wandfarbe, Teppichboden und beigem Boden
Mittelgroßes Asiatisches Gästezimmer mit weißer Wandfarbe, Teppichboden und beigem Boden
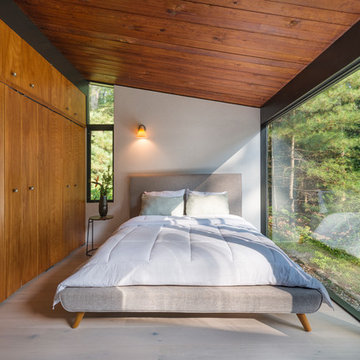
Flavin Architects was chosen for the renovation due to their expertise with Mid-Century-Modern and specifically Henry Hoover renovations. Respect for the integrity of the original home while accommodating a modern family’s needs is key. Practical updates like roof insulation, new roofing, and radiant floor heat were combined with sleek finishes and modern conveniences. Photo by: Nat Rea Photography
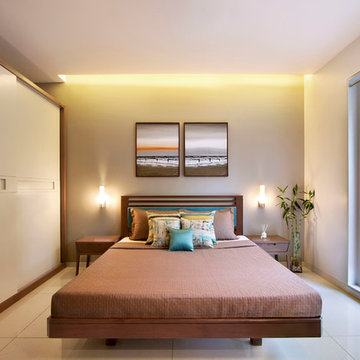
Mittelgroßes Modernes Schlafzimmer mit Keramikboden, beigem Boden und beiger Wandfarbe in Ahmedabad
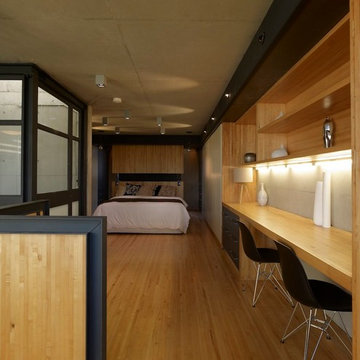
Brett Boardman
Mittelgroßes Industrial Schlafzimmer im Loft-Style mit hellem Holzboden und beigem Boden in Sydney
Mittelgroßes Industrial Schlafzimmer im Loft-Style mit hellem Holzboden und beigem Boden in Sydney
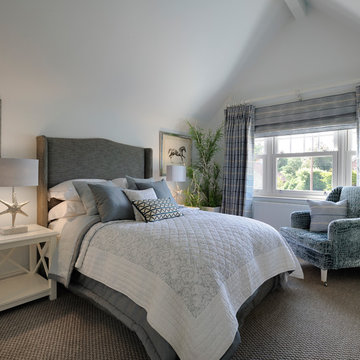
Mittelgroßes Maritimes Schlafzimmer ohne Kamin mit grauer Wandfarbe, Teppichboden und beigem Boden in London
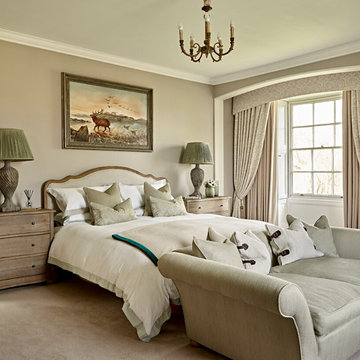
Mittelgroßes Klassisches Schlafzimmer mit beiger Wandfarbe, Teppichboden und beigem Boden in London
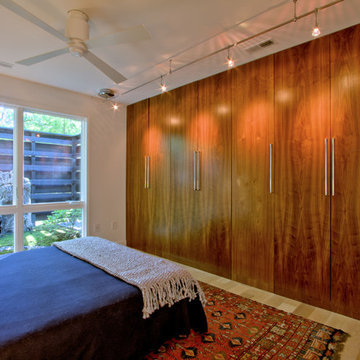
The tall master bedroom wardrobes, with walnut veneer doors. Photo by Christopher Wright, CR
Mittelgroßes Retro Hauptschlafzimmer ohne Kamin mit weißer Wandfarbe, hellem Holzboden und beigem Boden in Indianapolis
Mittelgroßes Retro Hauptschlafzimmer ohne Kamin mit weißer Wandfarbe, hellem Holzboden und beigem Boden in Indianapolis
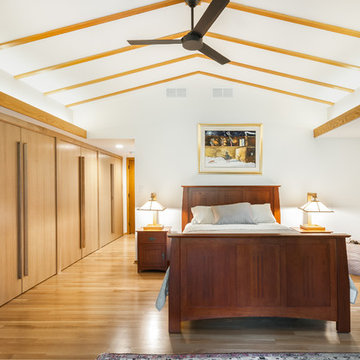
The master suite in this 1970’s Frank Lloyd Wright-inspired home was transformed from open and awkward to clean and crisp. The original suite was one large room with a sunken tub, pedestal sink, and toilet just a few steps up from the bedroom, which had a full wall of patio doors. The roof was rebuilt so the bedroom floor could be raised so that it is now on the same level as the bathroom (and the rest of the house). Rebuilding the roof gave an opportunity for the bedroom ceilings to be vaulted, and wood trim, soffits, and uplighting enhance the Frank Lloyd Wright connection. The interior space was reconfigured to provide a private master bath with a soaking tub and a skylight, and a private porch was built outside the bedroom.
Contractor: Meadowlark Design + Build
Interior Designer: Meadowlark Design + Build
Photographer: Emily Rose Imagery
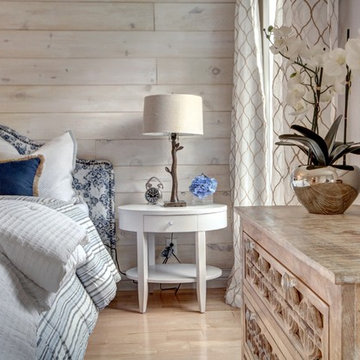
Mittelgroßes Country Hauptschlafzimmer ohne Kamin mit grauer Wandfarbe, Travertin und beigem Boden in Sonstige
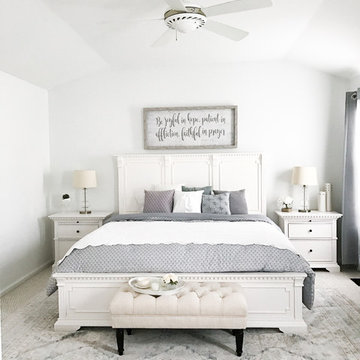
Master Bedroom- Nicole Digiacobbe, www.thislovelylife.com
Bed: Angelina King Panel Bed
Nightstand: Angelina Nightstand
Rug: Malta Ivory and Blue Area Rug
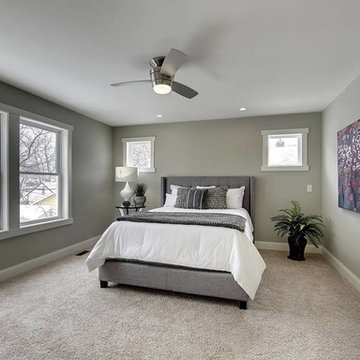
Mittelgroßes Klassisches Gästezimmer ohne Kamin mit grauer Wandfarbe, Teppichboden und beigem Boden in Minneapolis
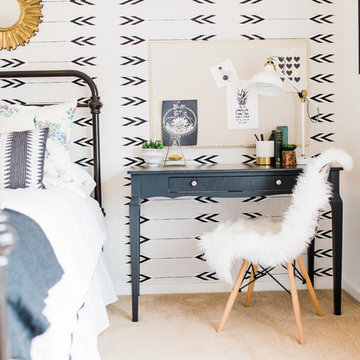
Teryn Rae Photography
Mittelgroßes Stilmix Schlafzimmer ohne Kamin mit weißer Wandfarbe, Teppichboden und beigem Boden in Portland
Mittelgroßes Stilmix Schlafzimmer ohne Kamin mit weißer Wandfarbe, Teppichboden und beigem Boden in Portland
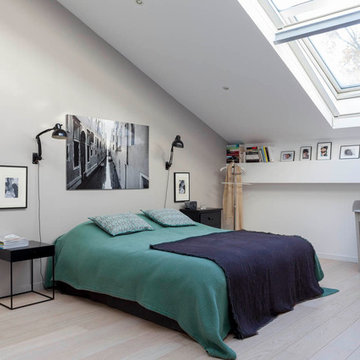
Mittelgroßes Modernes Schlafzimmer im Dachboden ohne Kamin mit beiger Wandfarbe, Sperrholzboden und beigem Boden in Paris
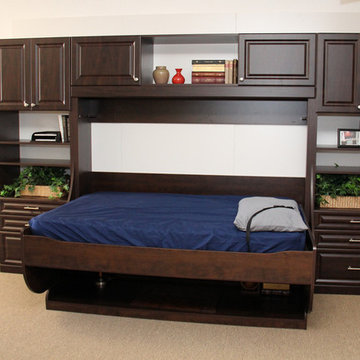
Mittelgroßes Klassisches Gästezimmer ohne Kamin mit weißer Wandfarbe, Teppichboden und beigem Boden in Jacksonville
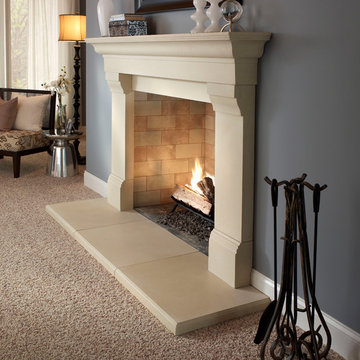
El Dorado Fireplace Surround
Mittelgroßes Modernes Hauptschlafzimmer mit grauer Wandfarbe, Teppichboden, Kamin, Kaminumrandung aus Stein und beigem Boden in Sacramento
Mittelgroßes Modernes Hauptschlafzimmer mit grauer Wandfarbe, Teppichboden, Kamin, Kaminumrandung aus Stein und beigem Boden in Sacramento
Mittelgroße Schlafzimmer mit beigem Boden Ideen und Design
6