Mittelgroße Schlafzimmer mit beigem Boden Ideen und Design
Suche verfeinern:
Budget
Sortieren nach:Heute beliebt
121 – 140 von 25.671 Fotos
1 von 3
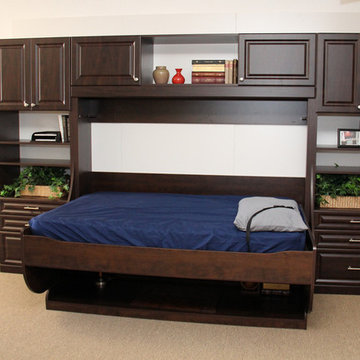
Mittelgroßes Klassisches Gästezimmer ohne Kamin mit weißer Wandfarbe, Teppichboden und beigem Boden in Jacksonville
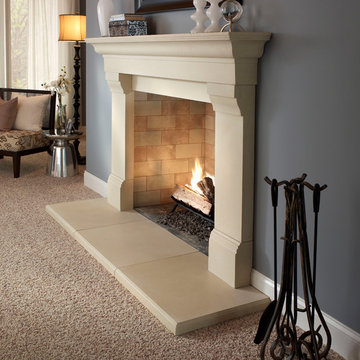
El Dorado Fireplace Surround
Mittelgroßes Modernes Hauptschlafzimmer mit grauer Wandfarbe, Teppichboden, Kamin, Kaminumrandung aus Stein und beigem Boden in Sacramento
Mittelgroßes Modernes Hauptschlafzimmer mit grauer Wandfarbe, Teppichboden, Kamin, Kaminumrandung aus Stein und beigem Boden in Sacramento
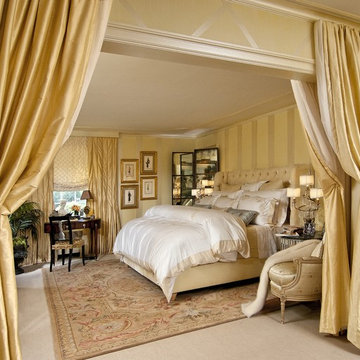
Luxury master bedroom by Karla Trincanello.
Wall paint color: BMoore 198 Cornsilk. Then B. Moore opaque Pearl paint as a strie treatment. Then the pearl paint again to create the stripes and diagonal pattern over the paint treatmen
Photo credit: Marisa Pellegrini
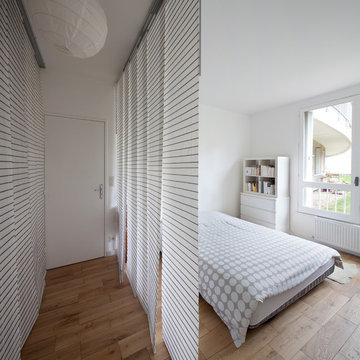
Milène Servelle
Mittelgroßes Modernes Hauptschlafzimmer ohne Kamin mit weißer Wandfarbe, hellem Holzboden und beigem Boden in Paris
Mittelgroßes Modernes Hauptschlafzimmer ohne Kamin mit weißer Wandfarbe, hellem Holzboden und beigem Boden in Paris
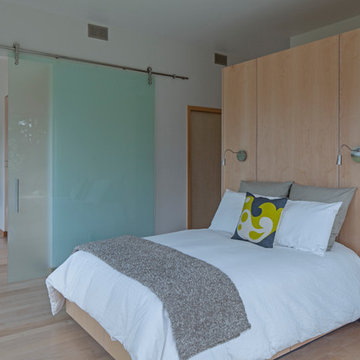
This prefabricated 1,800 square foot Certified Passive House is designed and built by The Artisans Group, located in the rugged central highlands of Shaw Island, in the San Juan Islands. It is the first Certified Passive House in the San Juans, and the fourth in Washington State. The home was built for $330 per square foot, while construction costs for residential projects in the San Juan market often exceed $600 per square foot. Passive House measures did not increase this projects’ cost of construction.
The clients are retired teachers, and desired a low-maintenance, cost-effective, energy-efficient house in which they could age in place; a restful shelter from clutter, stress and over-stimulation. The circular floor plan centers on the prefabricated pod. Radiating from the pod, cabinetry and a minimum of walls defines functions, with a series of sliding and concealable doors providing flexible privacy to the peripheral spaces. The interior palette consists of wind fallen light maple floors, locally made FSC certified cabinets, stainless steel hardware and neutral tiles in black, gray and white. The exterior materials are painted concrete fiberboard lap siding, Ipe wood slats and galvanized metal. The home sits in stunning contrast to its natural environment with no formal landscaping.
Photo Credit: Art Gray

Mittelgroßes Mid-Century Hauptschlafzimmer ohne Kamin mit blauer Wandfarbe, hellem Holzboden, beigem Boden und gewölbter Decke in New York
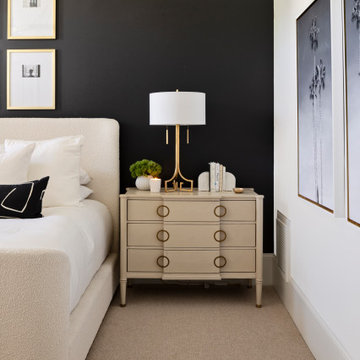
Mittelgroßes Modernes Schlafzimmer mit schwarzer Wandfarbe, Teppichboden und beigem Boden in Nashville
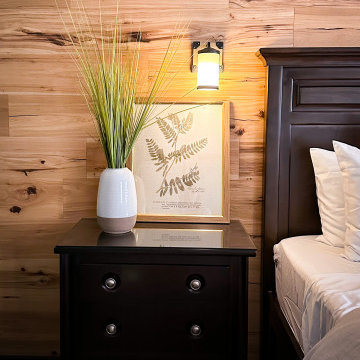
Mittelgroßes Rustikales Hauptschlafzimmer ohne Kamin mit grüner Wandfarbe, Teppichboden, beigem Boden und Holzwänden in Los Angeles
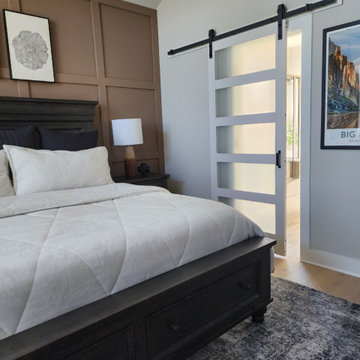
We designed and installed this square grid board and batten wall in this primary suite. It is painted Coconut Shell by Behr. Black channel tufted euro shams were added to the existing bedding. We also updated the nightstands with new table lamps and decor, added a new rug, curtains, artwork floor mirror and faux yuca tree. To create better flow in the space, we removed the outward swing door that leads to the en suite bathroom and installed a modern barn door.
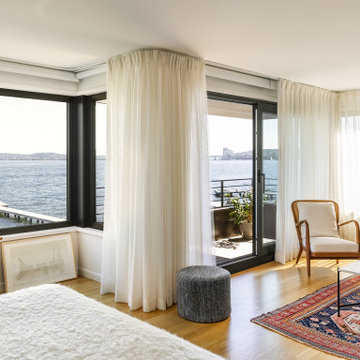
Wide sweeping windows up to 13’ and full-lite doors were installed throughout the home preserving the unobstructed views from the home. Additionally, four 12’ wide Lift and Slide doors were installed in the living room and dining room. Increased natural light, fewer framing members, and the ability to open the door wide for indoor/outdoor living are just a few of the benefits of such large sliding doors. The rear of the home takes full advantage of the expansive marine landscape with full height windows and doors.
Glo A5h and A5s Series were selected with concealed hinges. The Glo A5h, hidden sash, ensures that operational windows share the same profile thickness as fixed units. A uniform and cohesive look adds simplicity to the overall aesthetic, supporting the minimalist design. The A5s is Glo’s slimmest profile, allowing for more glass, less frame, and wider sight lines. The concealed hinge creates a clean interior look while also providing a more energy efficient air-tight window. The increased performance is also seen in the triple pane glazing used in both series. The windows and doors alike provide a larger continuous thermal break, multiple air seals, high performance spacers, low-e glass, and argon filled glazing, with U-values as low as 0.20. Energy efficiency and effortless minimalism creates a breathtaking Scandinavian-style remodel.
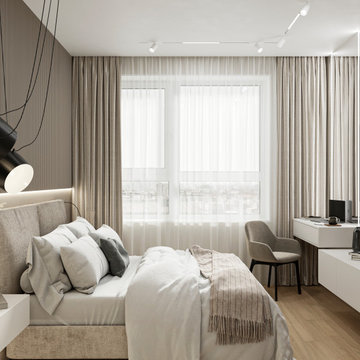
Спальня, проект евродвушки 45 м2, Москва
Mittelgroßes Hauptschlafzimmer ohne Kamin mit beiger Wandfarbe, Laminat, beigem Boden und vertäfelten Wänden in Sonstige
Mittelgroßes Hauptschlafzimmer ohne Kamin mit beiger Wandfarbe, Laminat, beigem Boden und vertäfelten Wänden in Sonstige
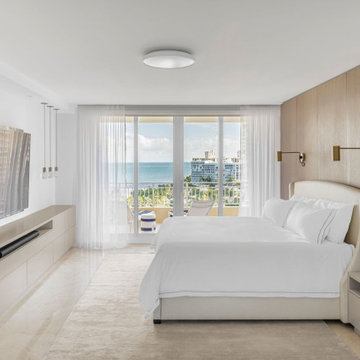
Mittelgroßes Maritimes Hauptschlafzimmer mit weißer Wandfarbe, beigem Boden und Wandpaneelen in Miami

A luxurious white neutral master bedroom design featuring a refined wall panel molding design, brass wall sconces to highlight and accentuate to main elements of the room: a queen size bed with a tall upholstered headrest, a mahogany natural wood chest of drawer and wall art as well as an elegant small seating/reading area.
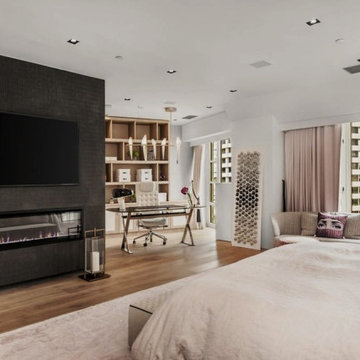
Mittelgroßes Modernes Hauptschlafzimmer mit weißer Wandfarbe, hellem Holzboden, Kamin, Kaminumrandung aus Stein, beigem Boden und Tapetenwänden in Los Angeles
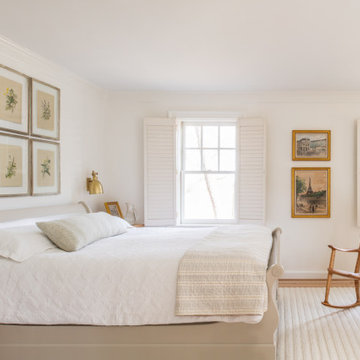
Master bedroom done in soft, neutral hues.
Mittelgroßes Hauptschlafzimmer mit weißer Wandfarbe, hellem Holzboden und beigem Boden in Austin
Mittelgroßes Hauptschlafzimmer mit weißer Wandfarbe, hellem Holzboden und beigem Boden in Austin
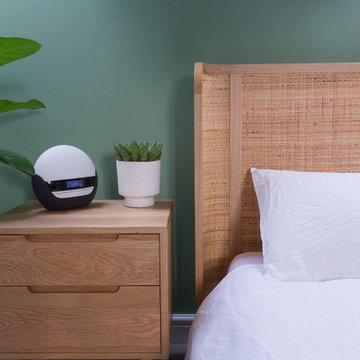
A restful bedroom area, designed to promote calm, relieve stress and to help feel connected to nature.
Mittelgroßes Nordisches Hauptschlafzimmer mit grüner Wandfarbe, Teppichboden und beigem Boden in Hampshire
Mittelgroßes Nordisches Hauptschlafzimmer mit grüner Wandfarbe, Teppichboden und beigem Boden in Hampshire
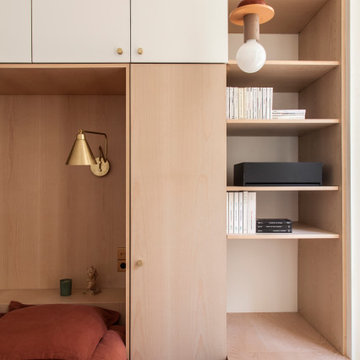
conception agence Épicène
photos Bertrand Fompeyrine
Mittelgroßes Skandinavisches Hauptschlafzimmer mit weißer Wandfarbe, hellem Holzboden und beigem Boden in Paris
Mittelgroßes Skandinavisches Hauptschlafzimmer mit weißer Wandfarbe, hellem Holzboden und beigem Boden in Paris
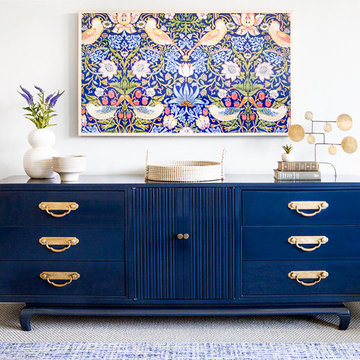
We had this vintage dresser lacquered to give it an updated look. This also stores all of the TV equipment for the TV above it.
Mittelgroßes Klassisches Hauptschlafzimmer mit grauer Wandfarbe, Teppichboden und beigem Boden in Dallas
Mittelgroßes Klassisches Hauptschlafzimmer mit grauer Wandfarbe, Teppichboden und beigem Boden in Dallas
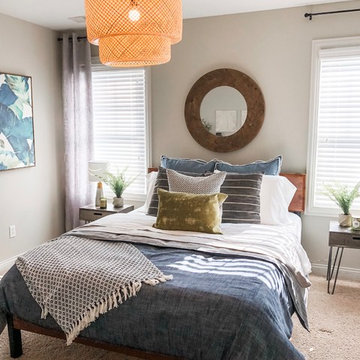
I love the cool and casual feeling created in this guest bedroom space. I wanted it to have a globally inspired feel with bolder colors and accessories.
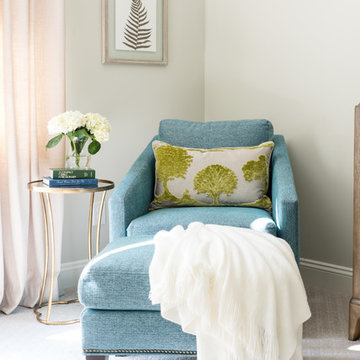
Mittelgroßes Klassisches Hauptschlafzimmer mit grauer Wandfarbe, Teppichboden und beigem Boden in Charlotte
Mittelgroße Schlafzimmer mit beigem Boden Ideen und Design
7