Mittelgroße Schlafzimmer mit braunem Holzboden Ideen und Design
Suche verfeinern:
Budget
Sortieren nach:Heute beliebt
161 – 180 von 30.483 Fotos
1 von 3
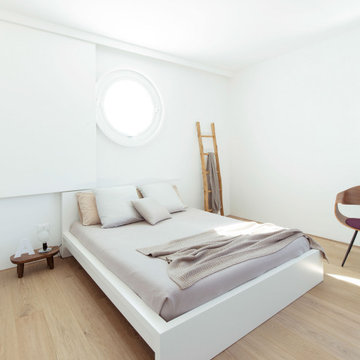
Mittelgroßes Modernes Hauptschlafzimmer mit weißer Wandfarbe, braunem Holzboden und braunem Boden in Venedig
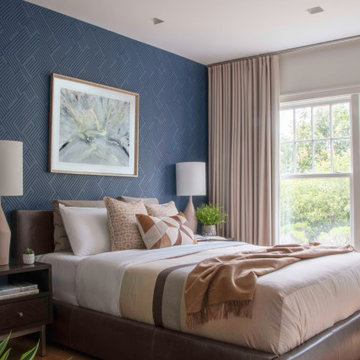
Juxtaposing modern silhouettes with traditional coastal textures, this Cape Cod condo strikes the perfect balance. Neutral tones in the common area are accented by pops of orange and yellow. A geometric navy wallcovering in the guest bedroom nods to ocean currents while an unexpected powder room print is sure to catch your eye.
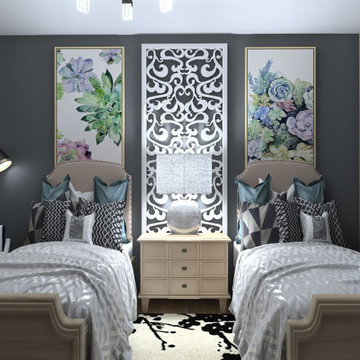
This is a virtual staging rendering of a guest bedroom with twin beds for greater use.
Mittelgroßes Gästezimmer mit grauer Wandfarbe und braunem Holzboden in Atlanta
Mittelgroßes Gästezimmer mit grauer Wandfarbe und braunem Holzboden in Atlanta
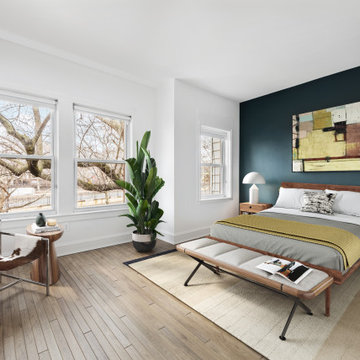
Master bedroom in a renovated Brooklyn townhouse
Mittelgroßes Klassisches Hauptschlafzimmer mit blauer Wandfarbe, braunem Holzboden und braunem Boden in New York
Mittelgroßes Klassisches Hauptschlafzimmer mit blauer Wandfarbe, braunem Holzboden und braunem Boden in New York
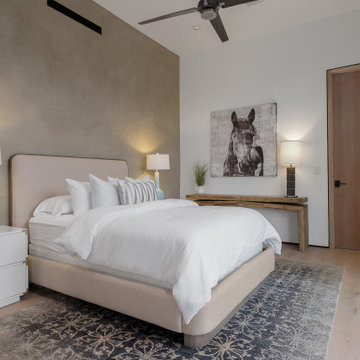
Mittelgroßes Modernes Hauptschlafzimmer mit grauer Wandfarbe, braunem Holzboden und braunem Boden in Los Angeles
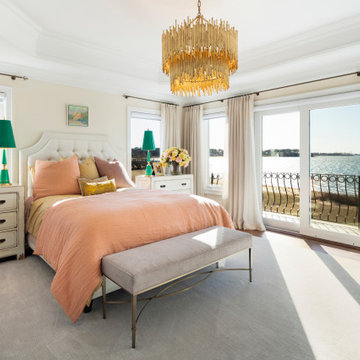
Mittelgroßes Maritimes Gästezimmer mit weißer Wandfarbe, braunem Holzboden und braunem Boden in New York

Mittelgroßes Modernes Gästezimmer mit bunten Wänden, braunem Holzboden, braunem Boden und Tapetenwänden in Paris
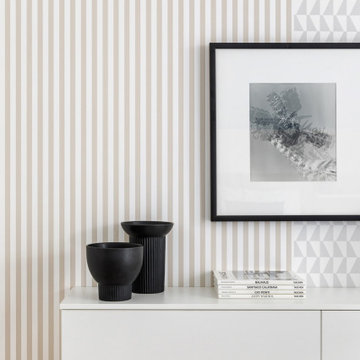
Designer: Ivan Pozdnyakov Foto: Alexander Volodin
Mittelgroßes Nordisches Hauptschlafzimmer ohne Kamin mit weißer Wandfarbe, braunem Holzboden und beigem Boden in Moskau
Mittelgroßes Nordisches Hauptschlafzimmer ohne Kamin mit weißer Wandfarbe, braunem Holzboden und beigem Boden in Moskau
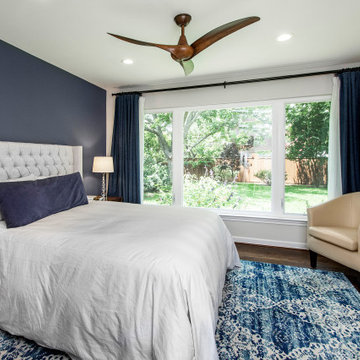
Our clients came to us because they were tired of looking at the side of their neighbor’s house from their master bedroom window! Their 1959 Dallas home had worked great for them for years, but it was time for an update and reconfiguration to make it more functional for their family.
They were looking to open up their dark and choppy space to bring in as much natural light as possible in both the bedroom and bathroom. They knew they would need to reconfigure the master bathroom and bedroom to make this happen. They were thinking the current bedroom would become the bathroom, but they weren’t sure where everything else would go.
This is where we came in! Our designers were able to create their new floorplan and show them a 3D rendering of exactly what the new spaces would look like.
The space that used to be the master bedroom now consists of the hallway into their new master suite, which includes a new large walk-in closet where the washer and dryer are now located.
From there, the space flows into their new beautiful, contemporary bathroom. They decided that a bathtub wasn’t important to them but a large double shower was! So, the new shower became the focal point of the bathroom. The new shower has contemporary Marine Bone Electra cement hexagon tiles and brushed bronze hardware. A large bench, hidden storage, and a rain shower head were must-have features. Pure Snow glass tile was installed on the two side walls while Carrara Marble Bianco hexagon mosaic tile was installed for the shower floor.
For the main bathroom floor, we installed a simple Yosemite tile in matte silver. The new Bellmont cabinets, painted naval, are complemented by the Greylac marble countertop and the Brainerd champagne bronze arched cabinet pulls. The rest of the hardware, including the faucet, towel rods, towel rings, and robe hooks, are Delta Faucet Trinsic, in a classic champagne bronze finish. To finish it off, three 14” Classic Possini Euro Ludlow wall sconces in burnished brass were installed between each sheet mirror above the vanity.
In the space that used to be the master bathroom, all of the furr downs were removed. We replaced the existing window with three large windows, opening up the view to the backyard. We also added a new door opening up into the main living room, which was totally closed off before.
Our clients absolutely love their cool, bright, contemporary bathroom, as well as the new wall of windows in their master bedroom, where they are now able to enjoy their beautiful backyard!
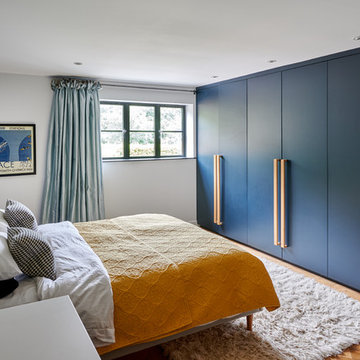
Mittelgroßes Modernes Hauptschlafzimmer ohne Kamin mit weißer Wandfarbe, braunem Holzboden und braunem Boden in Hampshire
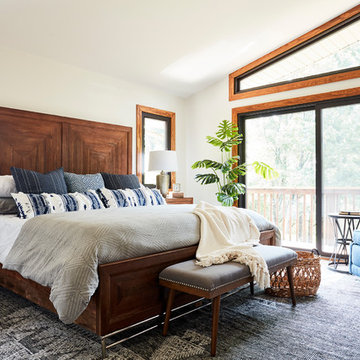
Mittelgroßes Rustikales Hauptschlafzimmer ohne Kamin mit weißer Wandfarbe, braunem Holzboden und braunem Boden in Richmond
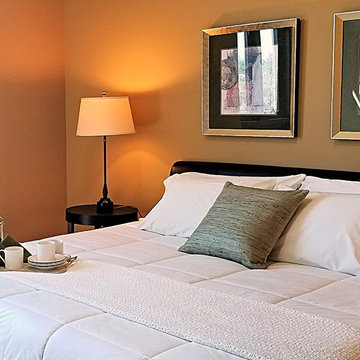
Home Staging & Interior Styling: Property Staging Services
Mittelgroßes Klassisches Hauptschlafzimmer mit beiger Wandfarbe, braunem Holzboden und braunem Boden in Denver
Mittelgroßes Klassisches Hauptschlafzimmer mit beiger Wandfarbe, braunem Holzboden und braunem Boden in Denver
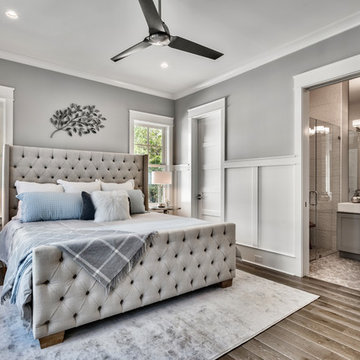
Mittelgroßes Maritimes Hauptschlafzimmer ohne Kamin mit grauer Wandfarbe, braunem Holzboden und beigem Boden in Miami
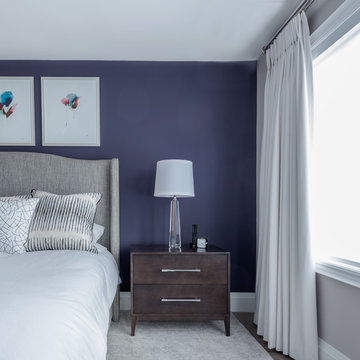
Inger Mackenzie Photography
Mittelgroßes Klassisches Hauptschlafzimmer mit grauer Wandfarbe, braunem Holzboden und grauem Boden in Toronto
Mittelgroßes Klassisches Hauptschlafzimmer mit grauer Wandfarbe, braunem Holzboden und grauem Boden in Toronto
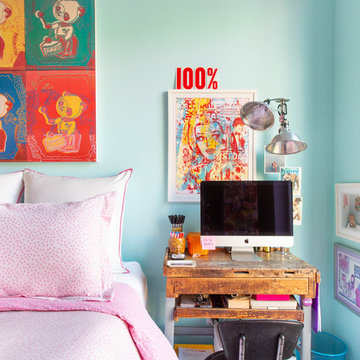
Mittelgroßes Eklektisches Gästezimmer mit bunten Wänden, braunem Holzboden und braunem Boden in New York
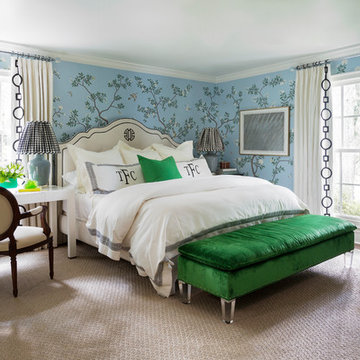
Mittelgroßes Klassisches Hauptschlafzimmer ohne Kamin mit blauer Wandfarbe, braunem Holzboden und braunem Boden in Little Rock
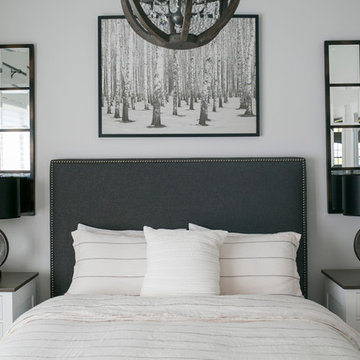
An upholstered headboard with nailhead trim is the focal point of this room. This is done in a modern farmhouse style with many references to nature.
photo by: Beth Skogen
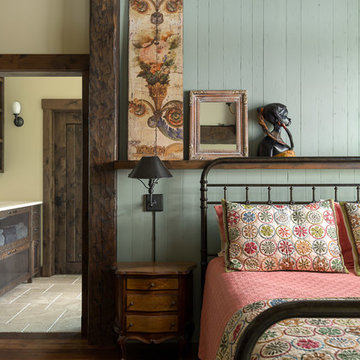
Klassen Photography
Mittelgroßes Uriges Gästezimmer mit grüner Wandfarbe, braunem Holzboden und braunem Boden in Jackson
Mittelgroßes Uriges Gästezimmer mit grüner Wandfarbe, braunem Holzboden und braunem Boden in Jackson
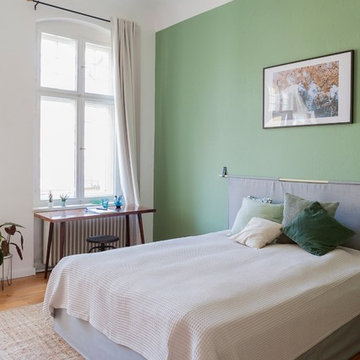
© VINTAGENCY | Photos: A.C. Scoffoni
Mittelgroßes Modernes Hauptschlafzimmer ohne Kamin mit weißer Wandfarbe, braunem Holzboden und braunem Boden in Berlin
Mittelgroßes Modernes Hauptschlafzimmer ohne Kamin mit weißer Wandfarbe, braunem Holzboden und braunem Boden in Berlin
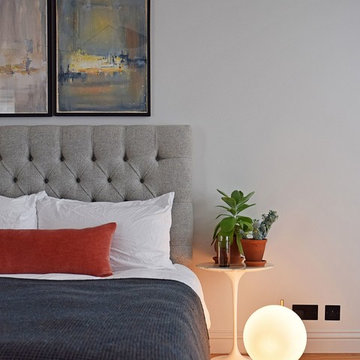
Photo by Matthias Peters
Mittelgroßes Klassisches Gästezimmer mit grauer Wandfarbe, braunem Holzboden, Kamin, verputzter Kaminumrandung und braunem Boden in Devon
Mittelgroßes Klassisches Gästezimmer mit grauer Wandfarbe, braunem Holzboden, Kamin, verputzter Kaminumrandung und braunem Boden in Devon
Mittelgroße Schlafzimmer mit braunem Holzboden Ideen und Design
9