Mittelgroße Schlafzimmer mit freigelegten Dachbalken Ideen und Design
Suche verfeinern:
Budget
Sortieren nach:Heute beliebt
141 – 160 von 1.244 Fotos
1 von 3
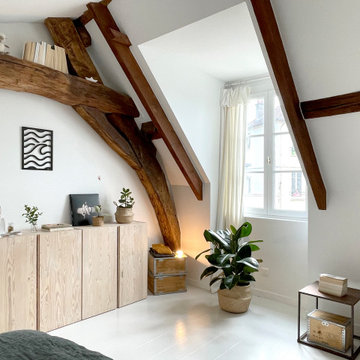
MISSION: Les habitants du lieu ont souhaité restructurer les étages de leur maison pour les adapter à leur nouveau mode de vie, avec des enfants plus grands.
Une partie du projet à consisté à transformer, au deuxième étage, la grande chambre avec mezzanine qui était partagée par les deux enfants, en trois nouveaux espaces : deux chambres aux volumes atypiques indépendantes l’une de l’autre et une salle d’eau. Nous avons refermé la mezzanine par un pan en biais rejoignant la pente du toit. Au nouveau plafond oblique de la chambre ‘du bas’ répond un nouveau plancher oblique dans la chambre 'du haut', dissimulé dans l’espace de rangement sous le lit.
Ici, une vue de la chambre 'du bas' avec son nouveau plafond cathédrale. Plancher et murs blancs contrastent joliment avec la teinte chaude des poutres et des cubes en acier rouillé. Décoration minimaliste et ambiance naturelle.
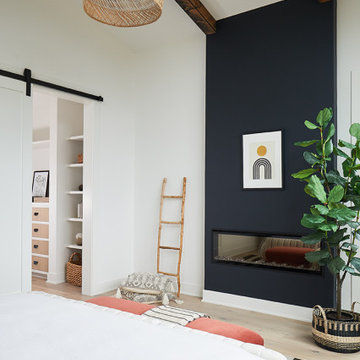
Mittelgroßes Modernes Hauptschlafzimmer mit weißer Wandfarbe, hellem Holzboden, Gaskamin, Kaminumrandung aus Holz und freigelegten Dachbalken in Grand Rapids
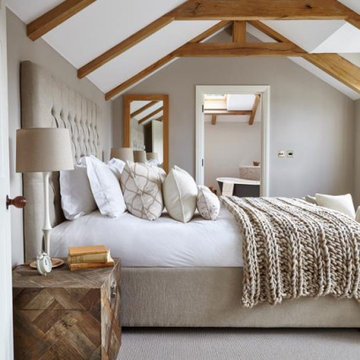
Mittelgroßes Maritimes Gästezimmer mit beiger Wandfarbe, Teppichboden, beigem Boden und freigelegten Dachbalken in Devon
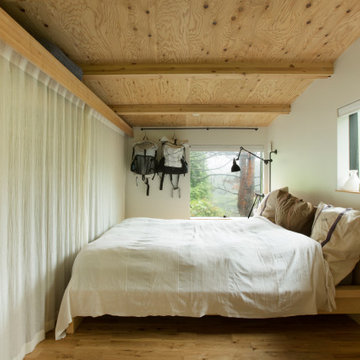
天井高を抑えた寝室。間接光のみで、あえて天井には照明を設置しなかった。ガーゼカーテンで仕切った両面使いできるクローゼットで書斎と仕切っている。
上部に間接光が仕込まれている。
Mittelgroßes Industrial Hauptschlafzimmer mit weißer Wandfarbe, braunem Holzboden, freigelegten Dachbalken und Holzdielenwänden in Sonstige
Mittelgroßes Industrial Hauptschlafzimmer mit weißer Wandfarbe, braunem Holzboden, freigelegten Dachbalken und Holzdielenwänden in Sonstige
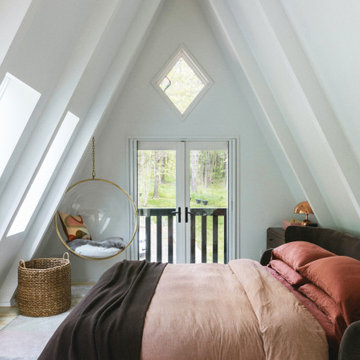
Mittelgroßes Mid-Century Hauptschlafzimmer mit weißer Wandfarbe, hellem Holzboden, Kamin, Kaminumrandung aus Stein, beigem Boden und freigelegten Dachbalken in New York
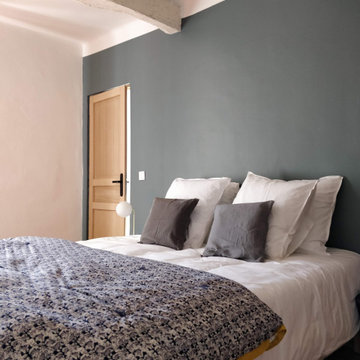
Mittelgroßes Mediterranes Gästezimmer ohne Kamin mit grauer Wandfarbe, Terrakottaboden, rotem Boden und freigelegten Dachbalken in Marseille
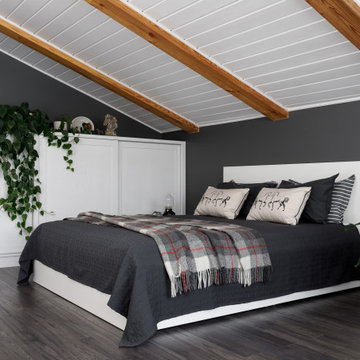
Mittelgroßes Skandinavisches Schlafzimmer mit grauer Wandfarbe, dunklem Holzboden, Kamin, Kaminumrandung aus Metall, grauem Boden, freigelegten Dachbalken und Tapetenwänden in Sankt Petersburg
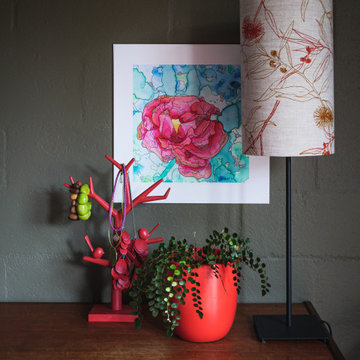
Moody Master Bedroom
Mittelgroßes Modernes Hauptschlafzimmer mit grüner Wandfarbe, Teppichboden, grünem Boden, freigelegten Dachbalken und Ziegelwänden in Melbourne
Mittelgroßes Modernes Hauptschlafzimmer mit grüner Wandfarbe, Teppichboden, grünem Boden, freigelegten Dachbalken und Ziegelwänden in Melbourne
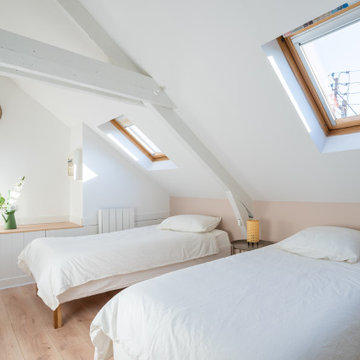
Rénovation d’un duplex à Saint Nazaire avec l’objectif d’en faire un logement de fonction pour les chantiers de l’Atlantique.
Le sujet de l’isolation est dorénavant la priorité d’une rénovation surtout lorsque l’on souhaite mettre son bien en location. Ici, ce sont tous les rampants et les murs déperditifs qui ont été doublés afin d’améliorer les performances énergétiques du logement.
Le bien compte 4 chambres au total dont une qui a entièrement été crée sur le plateau central de l’étage.
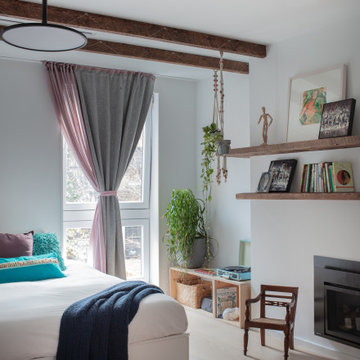
The original ceiling beams were cleaned and kept in this bedroom for a teen. Wrap-around, floating shelves provide a place for collected treasures and also act as a mantle over the new gas insert fireplace.
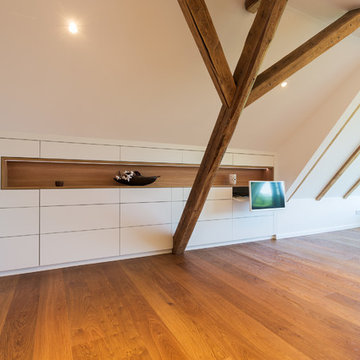
Einbaumöbel mit "versteckten" Raffinessen - im Dachgeschoß...
Das Einbaumöbel mit weiß lackierten Schubladenfronten, einer "ausgeschnittenen" Drehtüre und vier Klappen wurde passgenau unter die Dachschräge eingebaut. Die schlichte Front wird durch den "EYE-Catcher", das offene Regalfach in schlichter Eiche furniert und mit dimmbarer LED-Beleuchtung in Szene gesetzt, aufgelockert. Die asymmetrische Anordnung des offenen Elements sorgt für die notwendige Spannung...
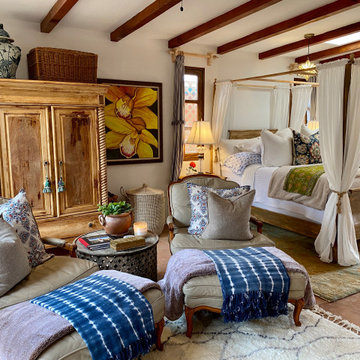
Charming modern European guest cottage with Spanish and moroccan influences located on the coast of Baja! This casita was designed with airbnb short stay guests in mind. The sleeping area is large in feel, although considered a studio by design, houses a lovely queen size canopy bed draped with fine linen and dressed in layers of luxurious bed linens with a flickering Moravian star hanging above for truly a romantic feel. The bed is flanked with a pair of customized bedside tables using sections of a vintage wrought iron gate as decorative supports. The custom "open swing" wood windows have hand forged iron slide latches with Italian tassels hanging from each one. The windows are draped with indigo blue and bone striped Turkish cotton towels made into drapery panels.
Shared with the living room area you'll find a hand plastered beehive fireplace, a pair of exquisite vintage leather bergere chairs with matching ottomans facing a wall mount roku tv and gorgeous antique buffet used as a credenza to hold books, games and extra linens perfect for relaxation enjoying the custom wall fountain and charming patio area through the salvaged black French doors.
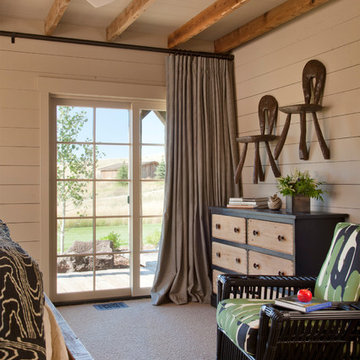
Mittelgroßes Uriges Gästezimmer mit beiger Wandfarbe, Teppichboden, beigem Boden, freigelegten Dachbalken und Holzdielenwänden in Sonstige
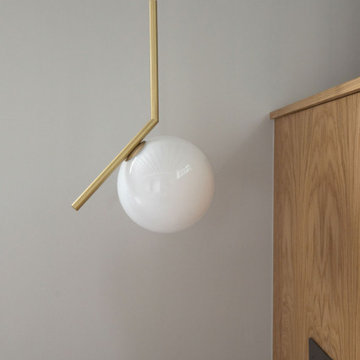
A bespoke bedhead was built in a stunning warm timber, filling the space nicely. It was designed to be built forward and with sectioned lift-up lids, allowing for storage of large items such as suitcases inside. Brass feature pendant lights in the same style as the wall ones were fitted either side of the bed, combining with the bedhead and blinds to create a luxe feeling in the space. The roman blinds with sheer roller blinds behind are electrical in function, being a navy and white chevron design that add a gorgeous detail element to the room. The resulting space is welcoming, calming, warm and lovely to be in. Discover more at https://absoluteprojectmanagement.com/portfolio/matt-wapping/
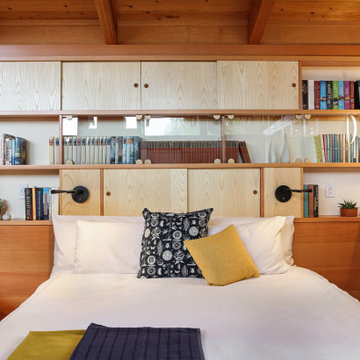
Mittelgroßes Retro Hauptschlafzimmer mit weißer Wandfarbe und freigelegten Dachbalken in San Francisco
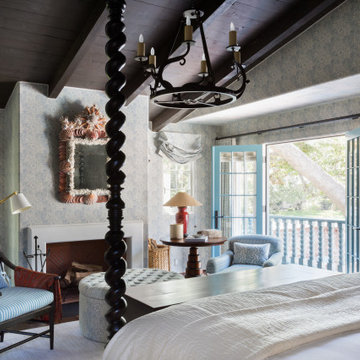
Master Bedroom
Mittelgroßes Mediterranes Hauptschlafzimmer mit blauer Wandfarbe, dunklem Holzboden, Kamin, verputzter Kaminumrandung, braunem Boden, freigelegten Dachbalken und Tapetenwänden in Los Angeles
Mittelgroßes Mediterranes Hauptschlafzimmer mit blauer Wandfarbe, dunklem Holzboden, Kamin, verputzter Kaminumrandung, braunem Boden, freigelegten Dachbalken und Tapetenwänden in Los Angeles
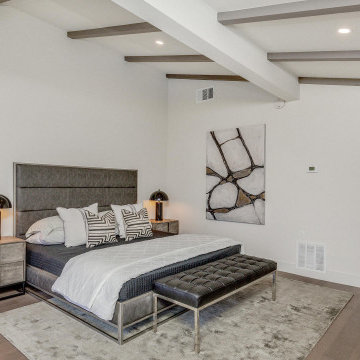
Mittelgroßes Retro Hauptschlafzimmer mit weißer Wandfarbe, braunem Holzboden, braunem Boden und freigelegten Dachbalken in San Diego
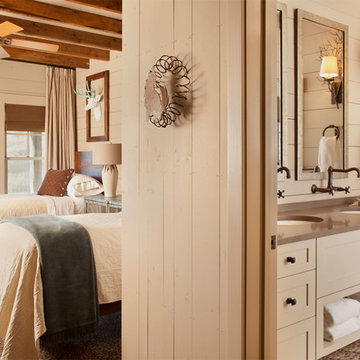
Mittelgroßes Uriges Gästezimmer mit beiger Wandfarbe, Teppichboden, beigem Boden, freigelegten Dachbalken und Holzdielenwänden in Sonstige
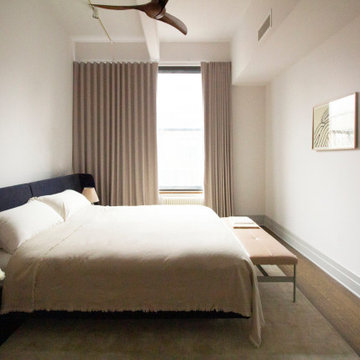
An industrial apartment in Dumbo near the Brooklyn Bridge and Manhattan bridge gets the cozy mood with the muted palette. Indoor plants and flowers elevated the space. The client wanted the look of the concrete ceiling, so two toned painting was introduced to this project.
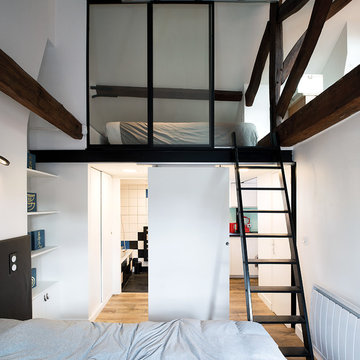
vue depuis la chambre vers les combles aménagés
Mittelgroßes Modernes Schlafzimmer mit weißer Wandfarbe, braunem Holzboden, beigem Boden und freigelegten Dachbalken in Paris
Mittelgroßes Modernes Schlafzimmer mit weißer Wandfarbe, braunem Holzboden, beigem Boden und freigelegten Dachbalken in Paris
Mittelgroße Schlafzimmer mit freigelegten Dachbalken Ideen und Design
8