Mittelgroße Schlafzimmer mit hellem Holzboden Ideen und Design
Suche verfeinern:
Budget
Sortieren nach:Heute beliebt
41 – 60 von 24.426 Fotos
1 von 3
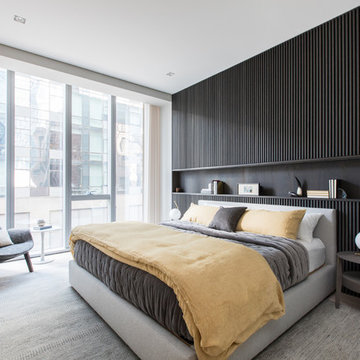
Federica Carlet
Mittelgroßes Modernes Hauptschlafzimmer mit hellem Holzboden, schwarzer Wandfarbe und beigem Boden in New York
Mittelgroßes Modernes Hauptschlafzimmer mit hellem Holzboden, schwarzer Wandfarbe und beigem Boden in New York

Light and airy guest bedroom with a soothing moss green accent wall. Styled with a custom gallery wall with black and white art, acrylic console, and DWR mantis wall sconce.
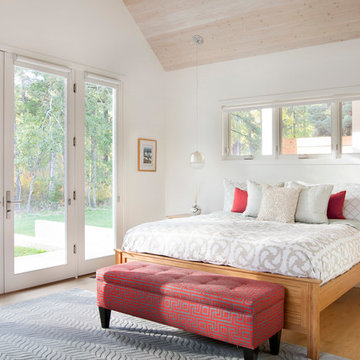
Mittelgroßes Landhausstil Hauptschlafzimmer mit weißer Wandfarbe und hellem Holzboden in Sonstige
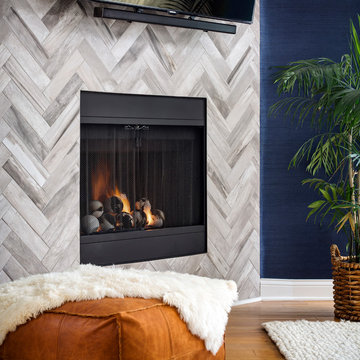
Photo courtesy of Chipper Hatter
Mittelgroßes Maritimes Hauptschlafzimmer mit blauer Wandfarbe, hellem Holzboden, Eckkamin, gefliester Kaminumrandung und braunem Boden in San Francisco
Mittelgroßes Maritimes Hauptschlafzimmer mit blauer Wandfarbe, hellem Holzboden, Eckkamin, gefliester Kaminumrandung und braunem Boden in San Francisco
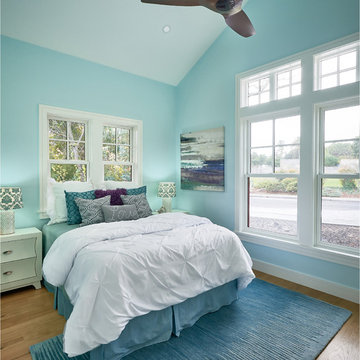
Photo by Dean Biryini
Mittelgroßes Klassisches Gästezimmer mit blauer Wandfarbe, braunem Boden und hellem Holzboden in San Francisco
Mittelgroßes Klassisches Gästezimmer mit blauer Wandfarbe, braunem Boden und hellem Holzboden in San Francisco

Mittelgroßes Modernes Hauptschlafzimmer mit beiger Wandfarbe, hellem Holzboden und weißem Boden in Miami
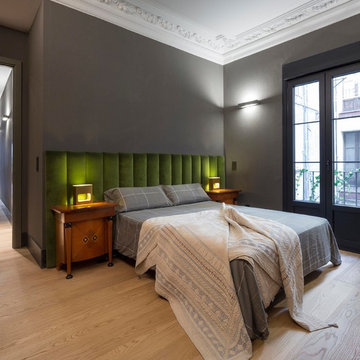
e
Biderbost
Mittelgroßes Modernes Hauptschlafzimmer mit grauer Wandfarbe und hellem Holzboden in Bilbao
Mittelgroßes Modernes Hauptschlafzimmer mit grauer Wandfarbe und hellem Holzboden in Bilbao
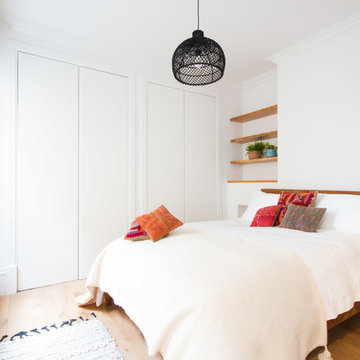
Philip Raymond
Mittelgroßes Mediterranes Gästezimmer ohne Kamin mit weißer Wandfarbe, hellem Holzboden und beigem Boden in London
Mittelgroßes Mediterranes Gästezimmer ohne Kamin mit weißer Wandfarbe, hellem Holzboden und beigem Boden in London
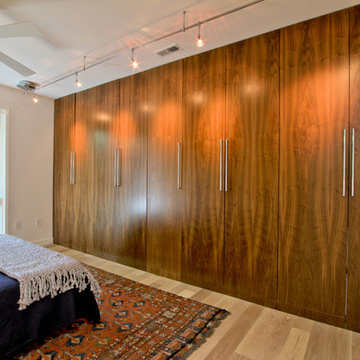
The master bedroom wardrobe/closets are by IKEA, with walnut veneer doors built on-site to conceal them. A Tech Monorail provides accent and task light. Photo by Christopher Wright, CR
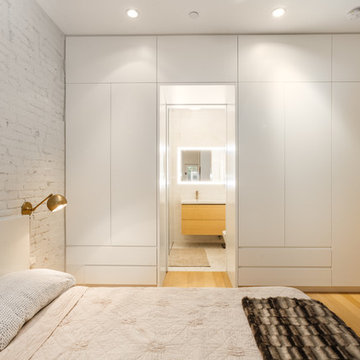
Mittelgroßes Modernes Hauptschlafzimmer ohne Kamin mit weißer Wandfarbe, hellem Holzboden und beigem Boden in New York
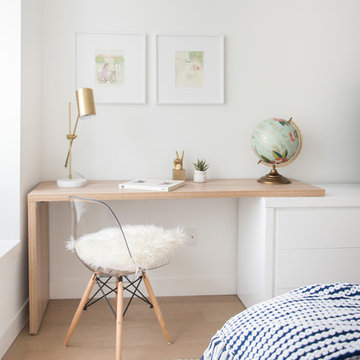
Mittelgroßes Skandinavisches Hauptschlafzimmer ohne Kamin mit weißer Wandfarbe, hellem Holzboden und beigem Boden in Miami
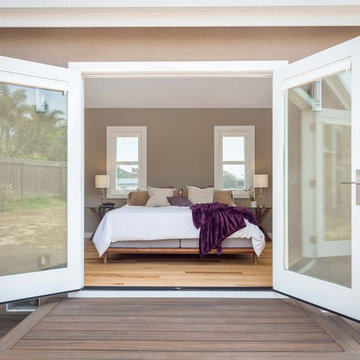
The homeowners had just purchased this home in El Segundo and they had remodeled the kitchen and one of the bathrooms on their own. However, they had more work to do. They felt that the rest of the project was too big and complex to tackle on their own and so they retained us to take over where they left off. The main focus of the project was to create a master suite and take advantage of the rather large backyard as an extension of their home. They were looking to create a more fluid indoor outdoor space.
When adding the new master suite leaving the ceilings vaulted along with French doors give the space a feeling of openness. The window seat was originally designed as an architectural feature for the exterior but turned out to be a benefit to the interior! They wanted a spa feel for their master bathroom utilizing organic finishes. Since the plan is that this will be their forever home a curbless shower was an important feature to them. The glass barn door on the shower makes the space feel larger and allows for the travertine shower tile to show through. Floating shelves and vanity allow the space to feel larger while the natural tones of the porcelain tile floor are calming. The his and hers vessel sinks make the space functional for two people to use it at once. The walk-in closet is open while the master bathroom has a white pocket door for privacy.
Since a new master suite was added to the home we converted the existing master bedroom into a family room. Adding French Doors to the family room opened up the floorplan to the outdoors while increasing the amount of natural light in this room. The closet that was previously in the bedroom was converted to built in cabinetry and floating shelves in the family room. The French doors in the master suite and family room now both open to the same deck space.
The homes new open floor plan called for a kitchen island to bring the kitchen and dining / great room together. The island is a 3” countertop vs the standard inch and a half. This design feature gives the island a chunky look. It was important that the island look like it was always a part of the kitchen. Lastly, we added a skylight in the corner of the kitchen as it felt dark once we closed off the side door that was there previously.
Repurposing rooms and opening the floor plan led to creating a laundry closet out of an old coat closet (and borrowing a small space from the new family room).
The floors become an integral part of tying together an open floor plan like this. The home still had original oak floors and the homeowners wanted to maintain that character. We laced in new planks and refinished it all to bring the project together.
To add curb appeal we removed the carport which was blocking a lot of natural light from the outside of the house. We also re-stuccoed the home and added exterior trim.
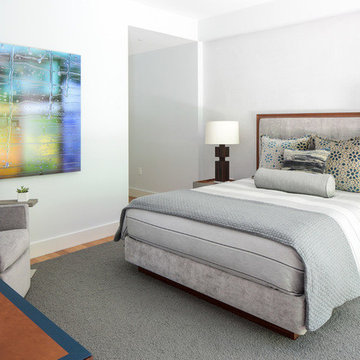
A large 2 bedroom, 2.5 bath home in New York City’s High Line area exhibits artisanal, custom furnishings throughout, creating a Mid-Century Modern look to the space. Also inspired by nature, we incorporated warm sunset hues of orange, burgundy, and red throughout the living area and tranquil blue, navy, and gray in the bedrooms. Stunning woodwork, unique artwork, and exquisite lighting can be found throughout this home, making every detail in this home add a special and customized look.
The bathrooms showcase gorgeous marble walls which contrast with the dark chevron floor tiles, gold finishes, and espresso woods.
Project designed by interior design firm, Betty Wasserman Art & Interiors. From their Chelsea base, they serve clients in Manhattan and throughout New York City, as well as across the tri-state area and in The Hamptons.
For more about Betty Wasserman, click here: https://www.bettywasserman.com/
To learn more about this project, click here: https://www.bettywasserman.com/spaces/simply-high-line/
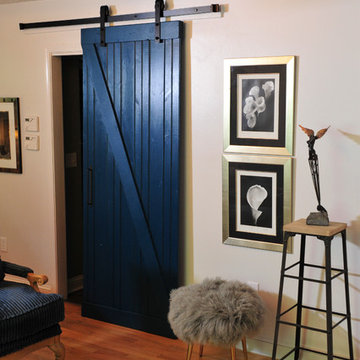
The reclaimed wood wall and the barn door were constructed by Mike McCormick of Rachel Remington Design. Photography by homeowner, photographer Bryan White of Whitelake Studio. Industrial crystal lamps by local artisan, Oak and Iron.
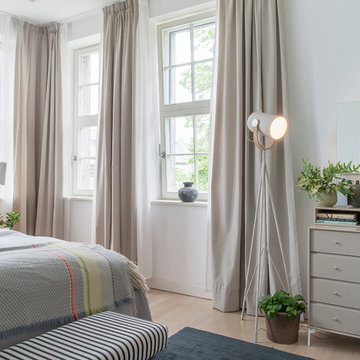
Foto: Simone Augustin Photography © 2017 Houzz
Bett: Eigenentwurf, vom Tischler maßangefertigt; Bettlampen: Northern Lighting; Nachttisch: Hay; Deckenleuchte: Vita Copenhagen; Tagesdecke: Framoslo
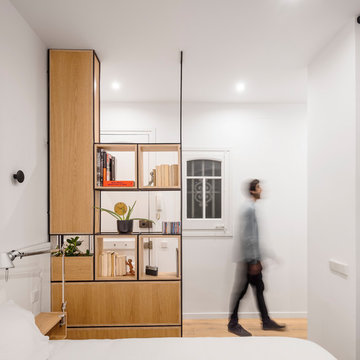
Atendiendo al perfil del cliente, también en el dormitorio se redujeron barreras. Con un mueble separador diseñado por nuestro despacho, la sensación de espacio de multiplicó. El ropero fue integrado en la estancia.
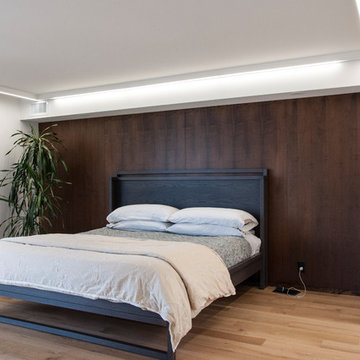
Photo by: Dwight Yee
Mittelgroßes Modernes Hauptschlafzimmer ohne Kamin mit weißer Wandfarbe, hellem Holzboden und beigem Boden in Salt Lake City
Mittelgroßes Modernes Hauptschlafzimmer ohne Kamin mit weißer Wandfarbe, hellem Holzboden und beigem Boden in Salt Lake City

Master bedroom retreat designed for an existing client's vacation home just in time for the holidays. No details were overlooked to make this the perfect home away from home. Photo credit: Jeri Koegel Photography #beachbungalow #sophisticatedcoastal #fschumacher #drcsandiego #jaipur #lilyscustom #hunterdouglas #duolites #seagrass #wallcovering #novelfabrics #maxwellfabrics #theivyguild #jerikoegelphotography #coronadoisland
Jeri Koegel Photography
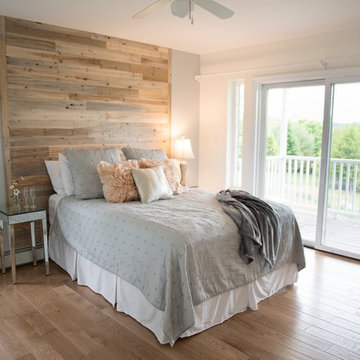
We love this timberchic headboard/accent wall. Natural timberchic helps to brighten up this beautiful room. Timberchic is a peel-&-stick reclaimed wood wall application.
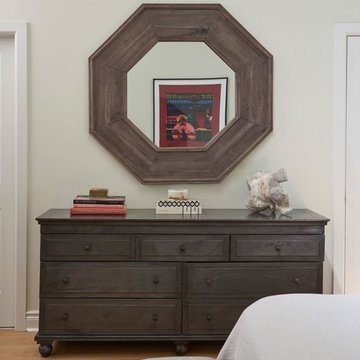
Photography by Stephani Buchman
Mittelgroßes Klassisches Hauptschlafzimmer ohne Kamin mit beiger Wandfarbe, hellem Holzboden und braunem Boden in Toronto
Mittelgroßes Klassisches Hauptschlafzimmer ohne Kamin mit beiger Wandfarbe, hellem Holzboden und braunem Boden in Toronto
Mittelgroße Schlafzimmer mit hellem Holzboden Ideen und Design
3