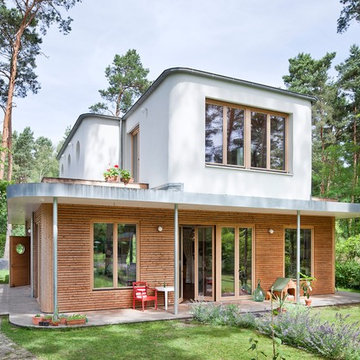Mittelgroße Skandinavische Häuser Ideen und Design
Suche verfeinern:
Budget
Sortieren nach:Heute beliebt
41 – 60 von 1.288 Fotos
1 von 3
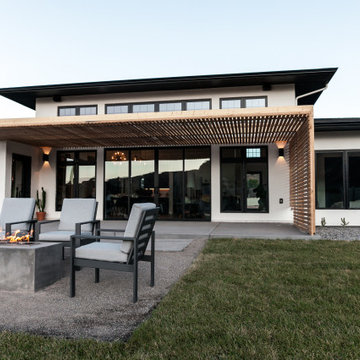
Mittelgroßes, Einstöckiges Skandinavisches Einfamilienhaus mit weißer Fassadenfarbe in Denver
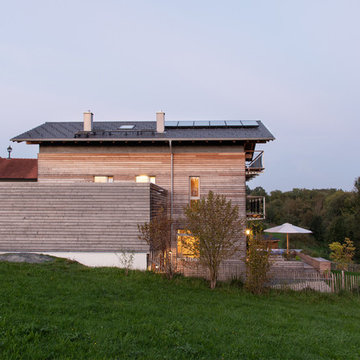
Mittelgroßes Skandinavisches Haus mit Satteldach und Ziegeldach in München
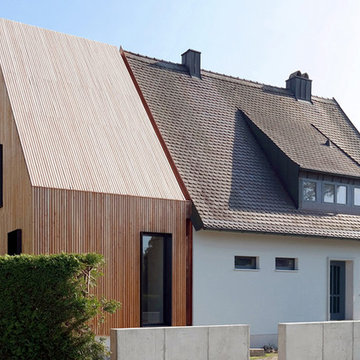
Mittelgroße, Einstöckige Nordische Holzfassade Haus mit Satteldach in München
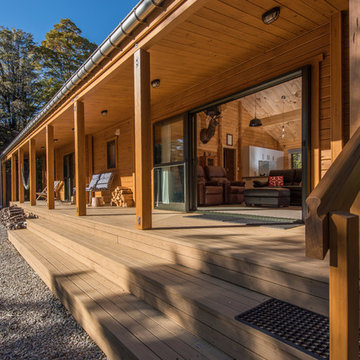
Mittelgroße, Einstöckige Skandinavische Holzfassade Haus mit Satteldach in Christchurch

Mittelgroßes, Zweistöckiges Skandinavisches Einfamilienhaus mit Metallfassade, schwarzer Fassadenfarbe, Satteldach, Blechdach, schwarzem Dach und Wandpaneelen in Sonstige
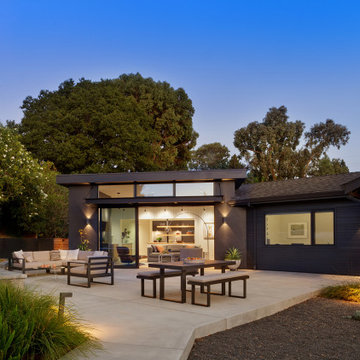
Single Story ranch house with stucco and wood siding painted black. Rear patio
Mittelgroßes, Einstöckiges Skandinavisches Einfamilienhaus mit Putzfassade, schwarzer Fassadenfarbe, Satteldach, Schindeldach, schwarzem Dach und Verschalung in San Francisco
Mittelgroßes, Einstöckiges Skandinavisches Einfamilienhaus mit Putzfassade, schwarzer Fassadenfarbe, Satteldach, Schindeldach, schwarzem Dach und Verschalung in San Francisco
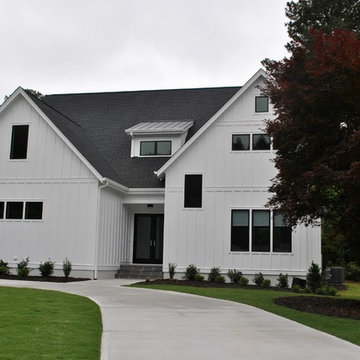
Mittelgroße, Zweistöckige Nordische Holzfassade Haus mit weißer Fassadenfarbe und Satteldach in Raleigh
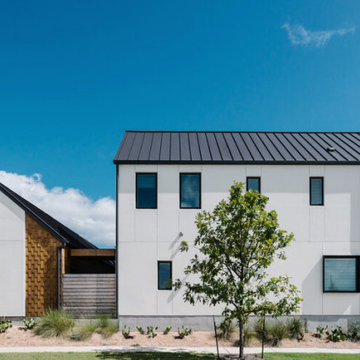
Completed in 2015, this project incorporates a Scandinavian vibe to enhance the modern architecture and farmhouse details. The vision was to create a balanced and consistent design to reflect clean lines and subtle rustic details, which creates a calm sanctuary. The whole home is not based on a design aesthetic, but rather how someone wants to feel in a space, specifically the feeling of being cozy, calm, and clean. This home is an interpretation of modern design without focusing on one specific genre; it boasts a midcentury master bedroom, stark and minimal bathrooms, an office that doubles as a music den, and modern open concept on the first floor. It’s the winner of the 2017 design award from the Austin Chapter of the American Institute of Architects and has been on the Tribeza Home Tour; in addition to being published in numerous magazines such as on the cover of Austin Home as well as Dwell Magazine, the cover of Seasonal Living Magazine, Tribeza, Rue Daily, HGTV, Hunker Home, and other international publications.
----
Featured on Dwell!
https://www.dwell.com/article/sustainability-is-the-centerpiece-of-this-new-austin-development-071e1a55
---
Project designed by the Atomic Ranch featured modern designers at Breathe Design Studio. From their Austin design studio, they serve an eclectic and accomplished nationwide clientele including in Palm Springs, LA, and the San Francisco Bay Area.
For more about Breathe Design Studio, see here: https://www.breathedesignstudio.com/
To learn more about this project, see here: https://www.breathedesignstudio.com/scandifarmhouse
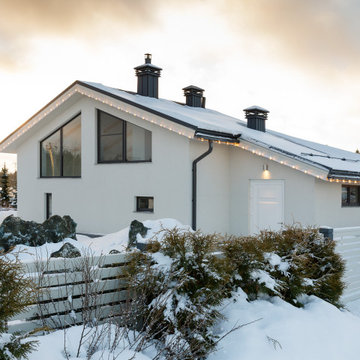
Mittelgroßes Skandinavisches Einfamilienhaus mit Putzfassade, weißer Fassadenfarbe, Satteldach, Ziegeldach und grauem Dach in Sankt Petersburg
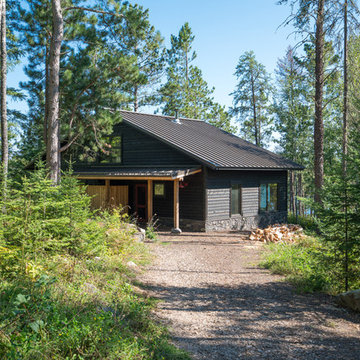
Mark Teskey Photography
Mittelgroße, Einstöckige Skandinavische Holzfassade Haus mit schwarzer Fassadenfarbe und Satteldach in Sonstige
Mittelgroße, Einstöckige Skandinavische Holzfassade Haus mit schwarzer Fassadenfarbe und Satteldach in Sonstige

This project for a builder husband and interior-designer wife involved adding onto and restoring the luster of a c. 1883 Carpenter Gothic cottage in Barrington that they had occupied for years while raising their two sons. They were ready to ditch their small tacked-on kitchen that was mostly isolated from the rest of the house, views/daylight, as well as the yard, and replace it with something more generous, brighter, and more open that would improve flow inside and out. They were also eager for a better mudroom, new first-floor 3/4 bath, new basement stair, and a new second-floor master suite above.
The design challenge was to conceive of an addition and renovations that would be in balanced conversation with the original house without dwarfing or competing with it. The new cross-gable addition echoes the original house form, at a somewhat smaller scale and with a simplified more contemporary exterior treatment that is sympathetic to the old house but clearly differentiated from it.
Renovations included the removal of replacement vinyl windows by others and the installation of new Pella black clad windows in the original house, a new dormer in one of the son’s bedrooms, and in the addition. At the first-floor interior intersection between the existing house and the addition, two new large openings enhance flow and access to daylight/view and are outfitted with pairs of salvaged oversized clear-finished wooden barn-slider doors that lend character and visual warmth.
A new exterior deck off the kitchen addition leads to a new enlarged backyard patio that is also accessible from the new full basement directly below the addition.
(Interior fit-out and interior finishes/fixtures by the Owners)
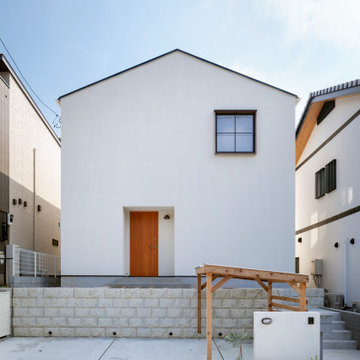
鎌倉市に立つ住宅。切妻屋根と木枠に格子のついた窓をという施主の要望に応えた外観。
Mittelgroßes, Zweistöckiges Nordisches Einfamilienhaus mit weißer Fassadenfarbe, Satteldach, Ziegeldach und grauem Dach in Sonstige
Mittelgroßes, Zweistöckiges Nordisches Einfamilienhaus mit weißer Fassadenfarbe, Satteldach, Ziegeldach und grauem Dach in Sonstige
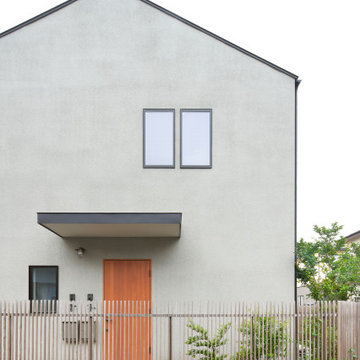
Mittelgroßes, Zweistöckiges Skandinavisches Einfamilienhaus mit grauer Fassadenfarbe, Satteldach, Blechdach und blauem Dach in Yokohama
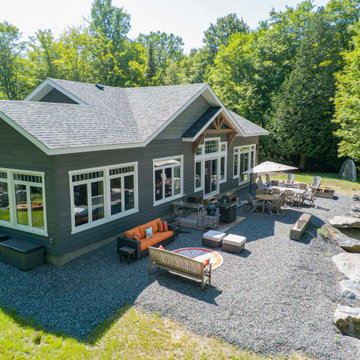
Mittelgroßes, Einstöckiges Skandinavisches Haus mit grauer Fassadenfarbe, Satteldach, Schindeldach, grauem Dach und Verschalung in Toronto
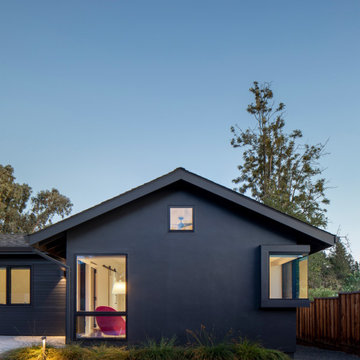
Black stucco gable with corner windows
Mittelgroßes, Einstöckiges Skandinavisches Einfamilienhaus mit Putzfassade, schwarzer Fassadenfarbe, Satteldach, Schindeldach, schwarzem Dach und Verschalung in San Francisco
Mittelgroßes, Einstöckiges Skandinavisches Einfamilienhaus mit Putzfassade, schwarzer Fassadenfarbe, Satteldach, Schindeldach, schwarzem Dach und Verschalung in San Francisco
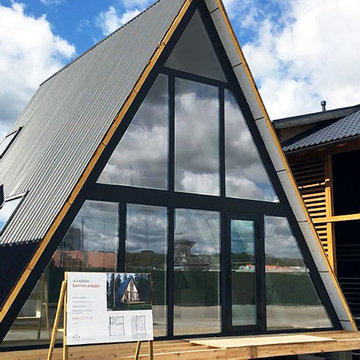
Общая площадь: 82 м²
Общая площадь с террасой: 106 м²
Площадь с открытым вторым
светом: 64 м²
Повышенные высоты
Зал со «вторым светом»
Mittelgroßes, Zweistöckiges Nordisches Einfamilienhaus in Moskau
Mittelgroßes, Zweistöckiges Nordisches Einfamilienhaus in Moskau
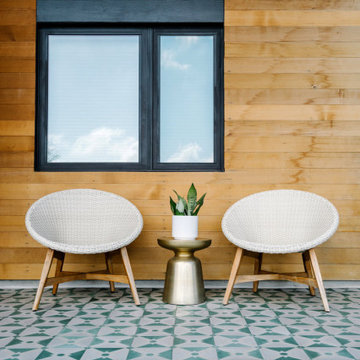
Completed in 2015, this project incorporates a Scandinavian vibe to enhance the modern architecture and farmhouse details. The vision was to create a balanced and consistent design to reflect clean lines and subtle rustic details, which creates a calm sanctuary. The whole home is not based on a design aesthetic, but rather how someone wants to feel in a space, specifically the feeling of being cozy, calm, and clean. This home is an interpretation of modern design without focusing on one specific genre; it boasts a midcentury master bedroom, stark and minimal bathrooms, an office that doubles as a music den, and modern open concept on the first floor. It’s the winner of the 2017 design award from the Austin Chapter of the American Institute of Architects and has been on the Tribeza Home Tour; in addition to being published in numerous magazines such as on the cover of Austin Home as well as Dwell Magazine, the cover of Seasonal Living Magazine, Tribeza, Rue Daily, HGTV, Hunker Home, and other international publications.
----
Featured on Dwell!
https://www.dwell.com/article/sustainability-is-the-centerpiece-of-this-new-austin-development-071e1a55
---
Project designed by the Atomic Ranch featured modern designers at Breathe Design Studio. From their Austin design studio, they serve an eclectic and accomplished nationwide clientele including in Palm Springs, LA, and the San Francisco Bay Area.
For more about Breathe Design Studio, see here: https://www.breathedesignstudio.com/
To learn more about this project, see here: https://www.breathedesignstudio.com/scandifarmhouse
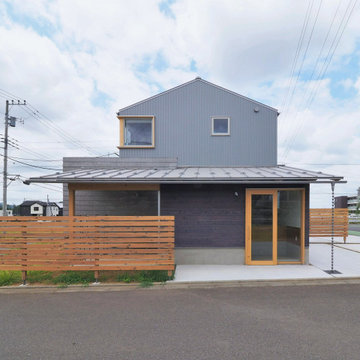
Mittelgroßes, Zweistöckiges Nordisches Haus mit schwarzer Fassadenfarbe, Satteldach, Blechdach, grauem Dach und Schindeln in Sonstige
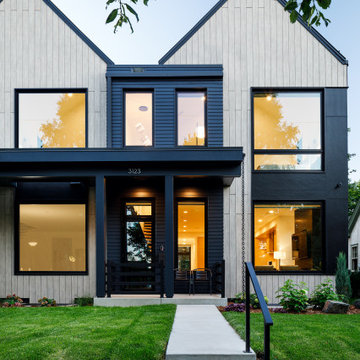
Mittelgroßes, Zweistöckiges Nordisches Reihenhaus mit Mix-Fassade, beiger Fassadenfarbe, Satteldach, Blechdach und schwarzem Dach in Minneapolis
Mittelgroße Skandinavische Häuser Ideen und Design
3
