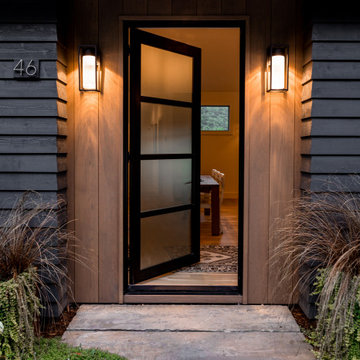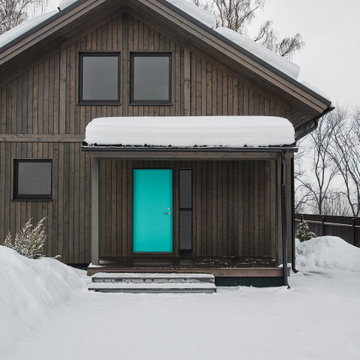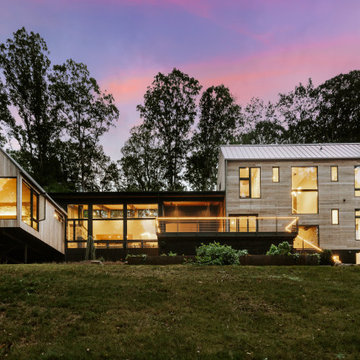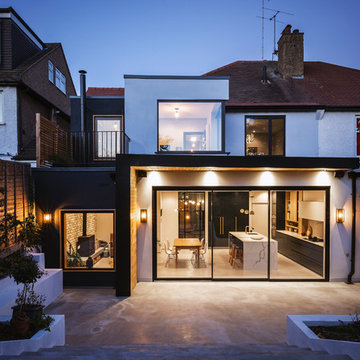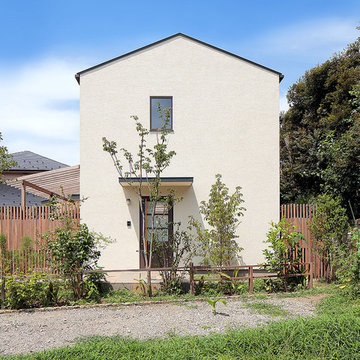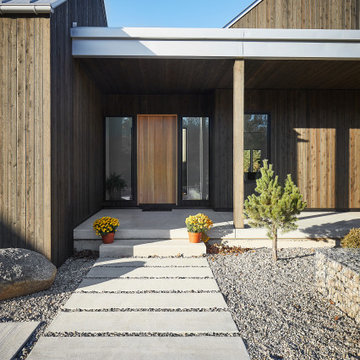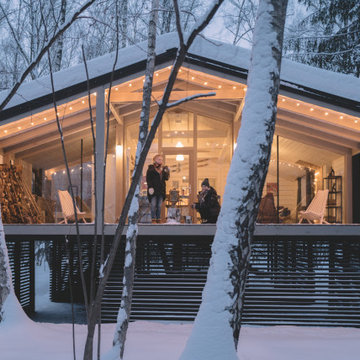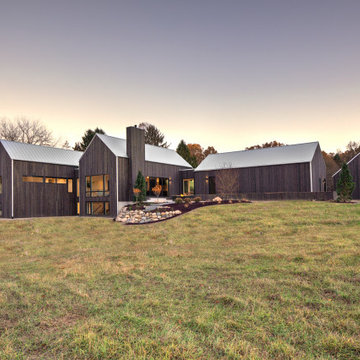Skandinavische Häuser Ideen und Design
Suche verfeinern:
Budget
Sortieren nach:Heute beliebt
1 – 20 von 11.322 Fotos

Single Story ranch house with stucco and wood siding painted black.
Mittelgroßes, Einstöckiges Nordisches Einfamilienhaus mit Putzfassade, schwarzer Fassadenfarbe, Satteldach, Schindeldach, schwarzem Dach und Verschalung in San Francisco
Mittelgroßes, Einstöckiges Nordisches Einfamilienhaus mit Putzfassade, schwarzer Fassadenfarbe, Satteldach, Schindeldach, schwarzem Dach und Verschalung in San Francisco
Finden Sie den richtigen Experten für Ihr Projekt

Zweistöckiges Nordisches Haus mit beiger Fassadenfarbe, Satteldach und braunem Dach in Novosibirsk

Großes, Zweistöckiges Nordisches Einfamilienhaus mit weißer Fassadenfarbe, Ziegeldach und weißem Dach in Malaga

The project’s goal is to introduce more affordable contemporary homes for Triangle Area housing. This 1,800 SF modern ranch-style residence takes its shape from the archetypal gable form and helps to integrate itself into the neighborhood. Although the house presents a modern intervention, the project’s scale and proportional parameters integrate into its context.
Natural light and ventilation are passive goals for the project. A strong indoor-outdoor connection was sought by establishing views toward the wooded landscape and having a deck structure weave into the public area. North Carolina’s natural textures are represented in the simple black and tan palette of the facade.
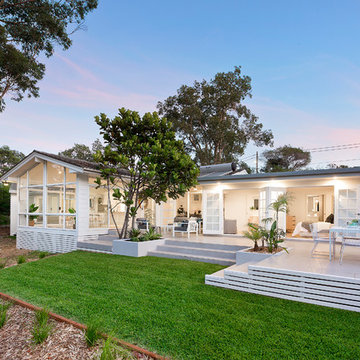
Einstöckiges Skandinavisches Haus mit Glasfassade und weißer Fassadenfarbe in Sydney
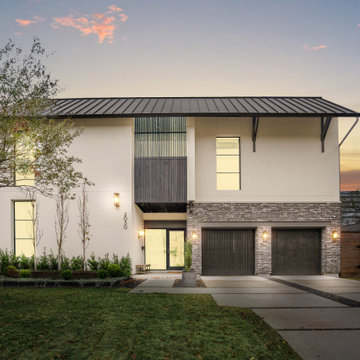
Großes, Zweistöckiges Nordisches Einfamilienhaus mit Putzfassade, weißer Fassadenfarbe, Satteldach, Blechdach und schwarzem Dach in Houston

A scandinavian modern inspired Cabin in the woods makes a perfect retreat from the city.
Kleines, Einstöckiges Nordisches Haus mit brauner Fassadenfarbe, Satteldach, Blechdach und schwarzem Dach in Seattle
Kleines, Einstöckiges Nordisches Haus mit brauner Fassadenfarbe, Satteldach, Blechdach und schwarzem Dach in Seattle
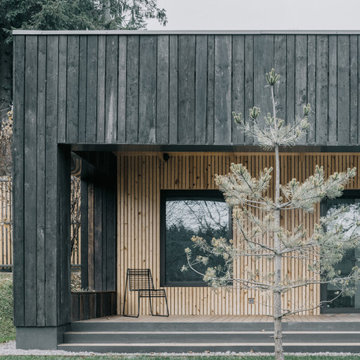
Kleines, Einstöckiges Nordisches Haus mit schwarzer Fassadenfarbe und Flachdach in Sankt Petersburg
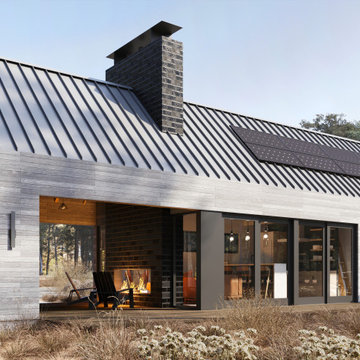
After having spent several years living in a trailer getting to know their rural property in La Pine Oregon, our clients made the decision to build a small off-the-grid modern cabin that they can retire in and use as a hub for entertaining family and friends. Keeping the cabin modest in scale and construction cost was critical to this couple since they planned to build the cabin themselves and didn’t want to overextend themselves financially so they can continue pursuing their love for international travel and maximize time spent with their loved ones.
Set amongst a grove of lodge pole pines, the cabin was designed with simplicity in mind and utilizes materials that help it fit in seamlessly with the surrounding high desert environment while being low maintenance and fire resistant. Although the cabin is compact in footprint, the interior spaces are all designed to open out onto a large outdoor deck, effectively doubling the usable living space, while a covered breezeway provides protected access to the main entry and houses an outdoor kitchen for entertaining in warmer weather and wood storage for use in the indoor/ outdoor fireplace during the winter months. The compact 600 square foot interior footprint also has a 200 square foot flexible loft space which can be used to work from and house guests alike. The exterior breezeway, main living space and loft was designed to be open to the vaulted wood rafters, steel collar ties and skylights above, creating a seamless transition between the interior and exterior and a sense of openness and lightness unusual for such a compact footprint.
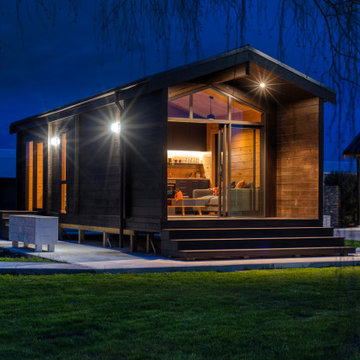
Kleines, Einstöckiges Skandinavisches Tiny House mit brauner Fassadenfarbe in Christchurch

TEAM
Architect: LDa Architecture & Interiors
Builder: Lou Boxer Builder
Photographer: Greg Premru Photography
Mittelgroßes, Zweistöckiges Skandinavisches Haus mit roter Fassadenfarbe, Satteldach, Blechdach, schwarzem Dach und Verschalung in Boston
Mittelgroßes, Zweistöckiges Skandinavisches Haus mit roter Fassadenfarbe, Satteldach, Blechdach, schwarzem Dach und Verschalung in Boston
Skandinavische Häuser Ideen und Design

【フィンランドのログハウス】
瓦型の屋根材もフィンランド製でキットと共に直輸入。
外壁は北欧の伝統色であるスカンジナビアレッドを特注で製作しました。
Mittelgroßes, Zweistöckiges Skandinavisches Einfamilienhaus mit roter Fassadenfarbe, Satteldach und Blechdach in Sonstige
Mittelgroßes, Zweistöckiges Skandinavisches Einfamilienhaus mit roter Fassadenfarbe, Satteldach und Blechdach in Sonstige
1
