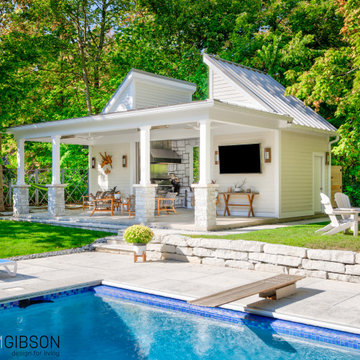Mittelgroße Tiny Houses Ideen und Design
Suche verfeinern:
Budget
Sortieren nach:Heute beliebt
1 – 20 von 195 Fotos
1 von 3

Mittelgroßes, Zweistöckiges Landhaus Tiny House mit Vinylfassade, weißer Fassadenfarbe, Satteldach und Blechdach in Austin
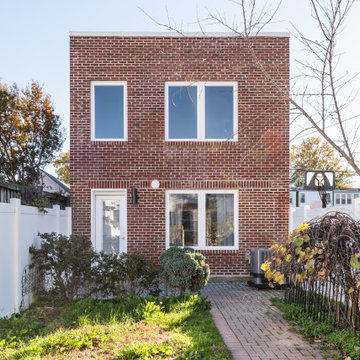
Boat garage converted into a 2-story additional dwelling unit with covered parking.
Mittelgroßes, Zweistöckiges Modernes Tiny House mit Backsteinfassade, Flachdach und Schindeldach in Washington, D.C.
Mittelgroßes, Zweistöckiges Modernes Tiny House mit Backsteinfassade, Flachdach und Schindeldach in Washington, D.C.
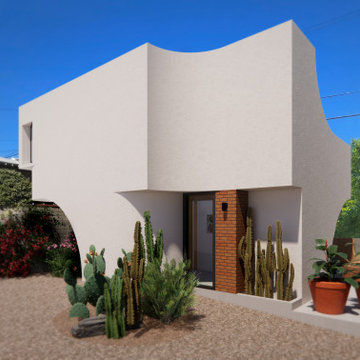
Mittelgroßes, Zweistöckiges Modernes Tiny House mit Putzfassade, weißer Fassadenfarbe und Flachdach in Los Angeles

exterior landscape view of casita accessory dwelling unit (adu)
Mittelgroßes, Einstöckiges Modernes Tiny House mit Backsteinfassade, grüner Fassadenfarbe, Satteldach, Schindeldach und braunem Dach in Phoenix
Mittelgroßes, Einstöckiges Modernes Tiny House mit Backsteinfassade, grüner Fassadenfarbe, Satteldach, Schindeldach und braunem Dach in Phoenix
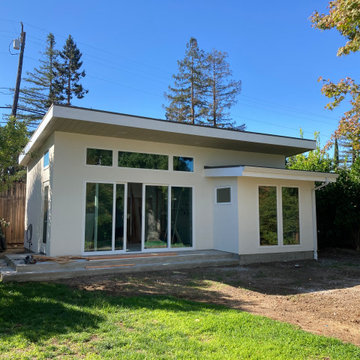
Mittelgroßes, Einstöckiges Haus mit beiger Fassadenfarbe und Flachdach in San Francisco

The Peak is a simple but not conventional cabin retreat design
It is the first model in a series of designs tailored for landowners, developers and anyone seeking a daring but simple approach for a cabin.
Up to 96 sqm Net (usable) area and 150 sqm gross floor area, ideal for short rental experiences.
Using a light gauge steel structural framing or a timber solution as well.
Featuring a kitchenette, dining, living, bedroom, two bathrooms and an inspiring attic at the top.

Externally, the pre weather timber cladding and profiled fibre cement roof allow the building to sit naturally in its landscape.
Mittelgroßes, Einstöckiges Modernes Tiny House mit Mix-Fassade, brauner Fassadenfarbe, Satteldach, Misch-Dachdeckung, grauem Dach und Wandpaneelen in Sonstige
Mittelgroßes, Einstöckiges Modernes Tiny House mit Mix-Fassade, brauner Fassadenfarbe, Satteldach, Misch-Dachdeckung, grauem Dach und Wandpaneelen in Sonstige

Front view of Treehouse. Covered walkway with wood ceiling and metal detail work. Large deck overlooking creek below.
Mittelgroßes, Einstöckiges Mid-Century Tiny House mit Mix-Fassade, weißer Fassadenfarbe, Pultdach, Schindeldach, schwarzem Dach und Verschalung in Dallas
Mittelgroßes, Einstöckiges Mid-Century Tiny House mit Mix-Fassade, weißer Fassadenfarbe, Pultdach, Schindeldach, schwarzem Dach und Verschalung in Dallas

Mittelgroßes, Einstöckiges Modernes Tiny House mit Faserzement-Fassade, blauer Fassadenfarbe, Flachdach, Blechdach, weißem Dach und Verschalung in San Francisco

Exterior winter view
Mittelgroßes Modernes Tiny House mit Steinfassade, brauner Fassadenfarbe, Pultdach, Blechdach und grauem Dach in Sonstige
Mittelgroßes Modernes Tiny House mit Steinfassade, brauner Fassadenfarbe, Pultdach, Blechdach und grauem Dach in Sonstige

Mittelgroßes, Einstöckiges Modernes Tiny House mit Mix-Fassade, weißer Fassadenfarbe, Flachdach, Misch-Dachdeckung und weißem Dach in Mexiko Stadt

Mittelgroßes, Einstöckiges Nordisches Haus mit grauer Fassadenfarbe, Halbwalmdach, Blechdach, grauem Dach und Verschalung in Göteborg

Need extra space in your life? An ADU may be the right solution for you! Whether you call it a casita, granny flat, cottage, or in-law suite, an ADU comes in many shapes and styles and can be customized to fit your specific needs. At Studio Shed, we provide everything from fully customizable solutions to turnkey design packages, so you can find the perfect ADU for your life.
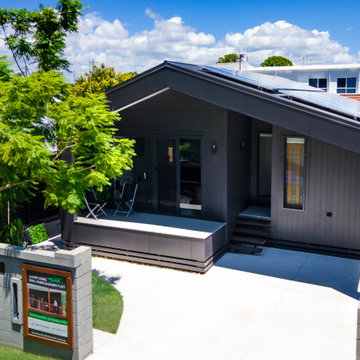
Exterior of our Base Camp design. A one-bedroom + study granny flat at Paradise Point QLD.
Mittelgroßes, Einstöckiges Modernes Tiny House mit Faserzement-Fassade, schwarzer Fassadenfarbe, Satteldach, Blechdach, schwarzem Dach und Wandpaneelen in Gold Coast - Tweed
Mittelgroßes, Einstöckiges Modernes Tiny House mit Faserzement-Fassade, schwarzer Fassadenfarbe, Satteldach, Blechdach, schwarzem Dach und Wandpaneelen in Gold Coast - Tweed
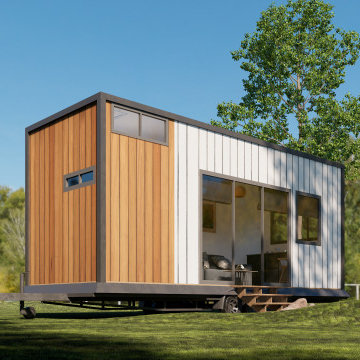
Welcome to my Architectural Studio on Fiverr! I'm Waju Studio, a skilled architect with a passion for crafting exceptional spaces. With [X] years of experience, I specialize in creating functional and aesthetic designs that resonate with clients. Services Offered: Conceptual Design 3D Visualization Architectural Plans Interior Design Let's collaborate to bring your architectural visions to life. Contact me to get started!"
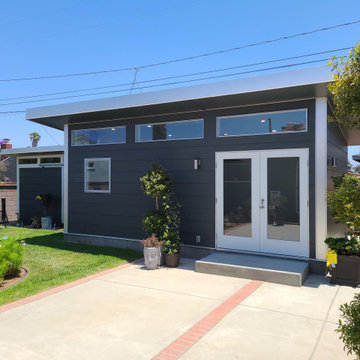
Need extra space in your life? An ADU may be the right solution for you! Whether you call it a casita, granny flat, cottage, or in-law suite, an ADU comes in many shapes and styles and can be customized to fit your specific needs. At Studio Shed, we provide everything from fully customizable solutions to turnkey design packages, so you can find the perfect ADU for your life.
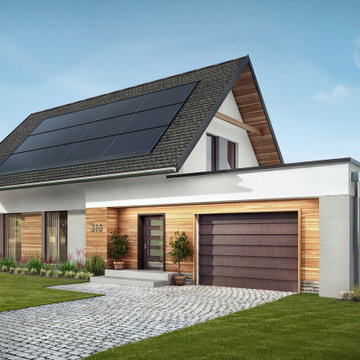
saves you thousands of dollars per year
Mittelgroßes, Einstöckiges Modernes Haus mit weißer Fassadenfarbe, Halbwalmdach und Ziegeldach in Austin
Mittelgroßes, Einstöckiges Modernes Haus mit weißer Fassadenfarbe, Halbwalmdach und Ziegeldach in Austin
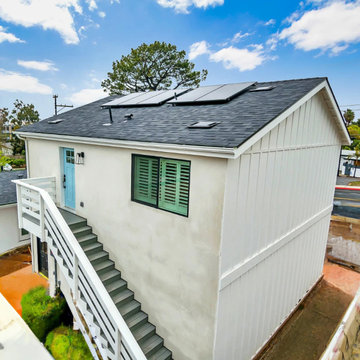
Two story ADU with garage below and 2BR/2BA
Mittelgroßes, Zweistöckiges Maritimes Tiny House mit Mix-Fassade, weißer Fassadenfarbe, Satteldach, Schindeldach, grauem Dach und Wandpaneelen in San Diego
Mittelgroßes, Zweistöckiges Maritimes Tiny House mit Mix-Fassade, weißer Fassadenfarbe, Satteldach, Schindeldach, grauem Dach und Wandpaneelen in San Diego
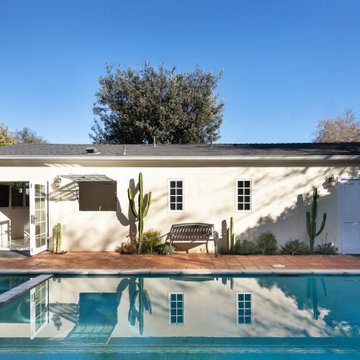
An ADU that will be mostly used as a pool house.
Large French doors with a good-sized awning window to act as a serving point from the interior kitchenette to the pool side.
A slick modern concrete floor finish interior is ready to withstand the heavy traffic of kids playing and dragging in water from the pool.
Vaulted ceilings with whitewashed cross beams provide a sensation of space.
An oversized shower with a good size vanity will make sure any guest staying over will be able to enjoy a comfort of a 5-star hotel.
Mittelgroße Tiny Houses Ideen und Design
1
