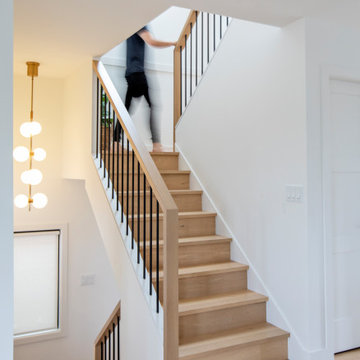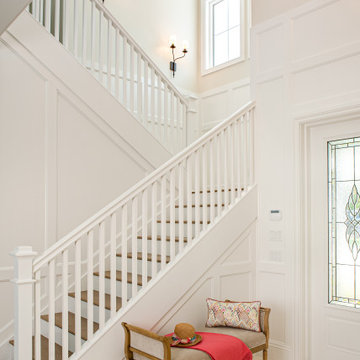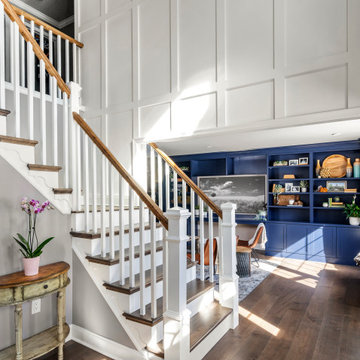Mittelgroße Treppen mit Wandgestaltungen Ideen und Design
Suche verfeinern:
Budget
Sortieren nach:Heute beliebt
181 – 200 von 2.469 Fotos
1 von 3
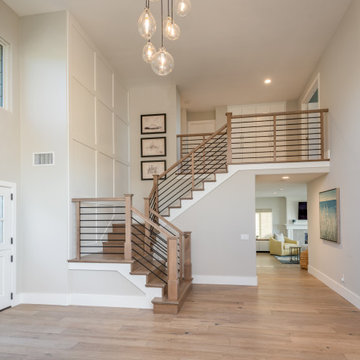
Solid wood treads and risers stained to compliment the floors, modern black horizontal iron with wood newels and cap railing, white panel detail up the long wall, custom light fixture all come together to transform the staircase into part of the cohesive design plan.
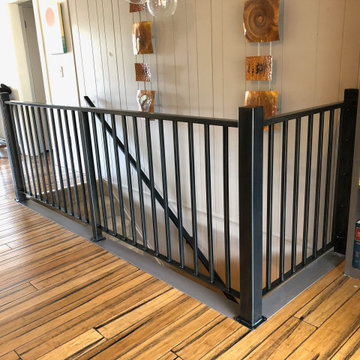
Contemporary metal railing with vertical balustrades. Entire railing and hand rail were finished in a Black Magic patina.
Mittelgroße Moderne Treppe in L-Form mit Teppich-Treppenstufen, Stahlgeländer und Wandpaneelen in Denver
Mittelgroße Moderne Treppe in L-Form mit Teppich-Treppenstufen, Stahlgeländer und Wandpaneelen in Denver
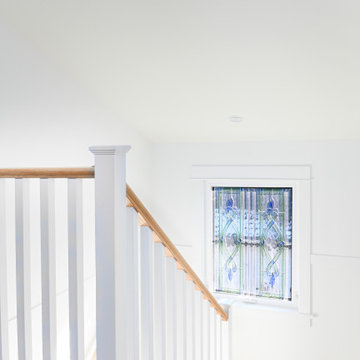
Original stained glass window with it's updated surroundings.
Mittelgroße Klassische Treppe in U-Form mit gebeizten Holz-Setzstufen und Wandpaneelen in Vancouver
Mittelgroße Klassische Treppe in U-Form mit gebeizten Holz-Setzstufen und Wandpaneelen in Vancouver
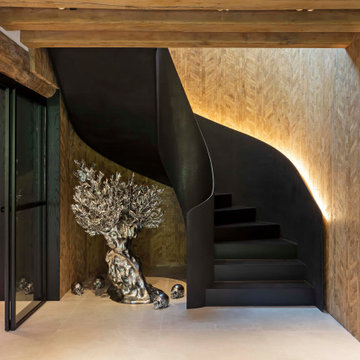
oscarono
Mittelgroße Industrial Metalltreppe in U-Form mit Metall-Setzstufen, Stahlgeländer und Holzwänden in Paris
Mittelgroße Industrial Metalltreppe in U-Form mit Metall-Setzstufen, Stahlgeländer und Holzwänden in Paris
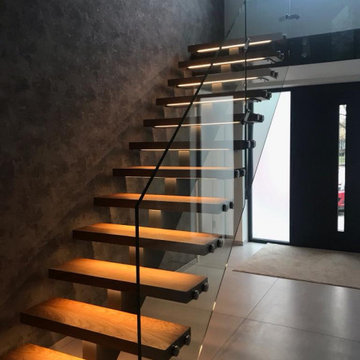
1.2M Wide opening Schuco entrance door with triple glazed frosted side window panels. Floating Stairs with Oak Steps including recessed LED lights and a glass balustade throughout. 1.2m Square Tiles installed on the grand entrance and open plan Living area
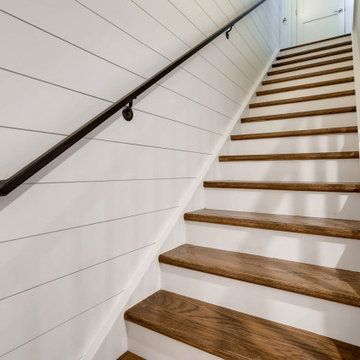
Beautiful Modern Farmhouse Basement staircase
Mittelgroße Landhausstil Treppe mit Holzdielenwänden in Denver
Mittelgroße Landhausstil Treppe mit Holzdielenwänden in Denver
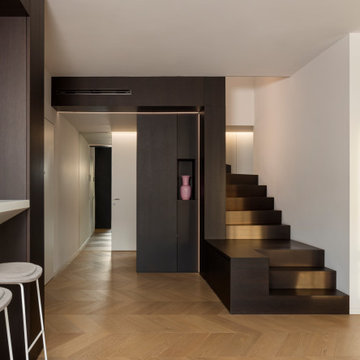
scala di collegamento tra i due piani,
scala su disegno in legno, rovere verniciato scuro.
Al suo interno contiene cassettoni, armadio vestiti e un ripostiglio. Luci led sottili di viabizzuno e aerazione per l'aria condizionata canalizzata.
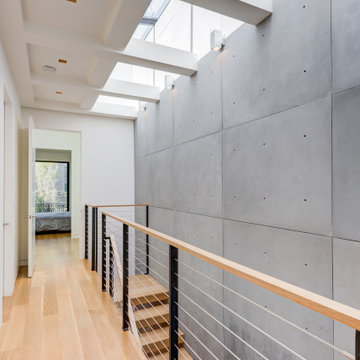
Schwebende, Mittelgroße Moderne Holztreppe mit offenen Setzstufen, Drahtgeländer und Wandpaneelen in San Francisco

Our client sought a home imbued with a spirit of “joyousness” where elegant restraint was contrasted with a splash of theatricality. Guests enjoy descending the generous staircase from the upper level Entry, spiralling gently around a 12 m Blackbody pendant which rains down over the polished stainless steel Hervé van der Straeten Cristalloide console
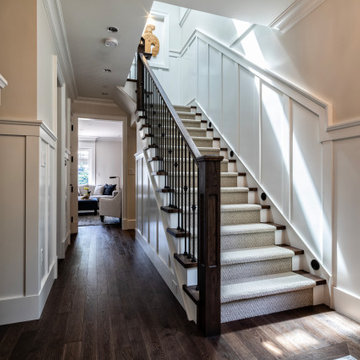
Tailored & Transitional Front Entry with hardwood tread staircase and carpet runner. Beautifully crafted wainscot lines the hallways and leads you to the upper level with precision.
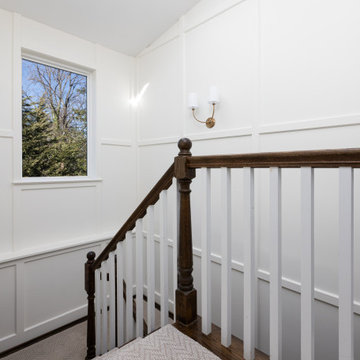
We added custom molding throughout the entire stairwell to celebrate its height and make a statement. The picture window and skylight add an incredible amount of light in the already beautiful space.
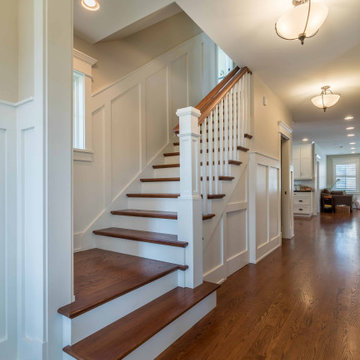
Mittelgroße Country Treppe in L-Form mit Holz-Setzstufen und Tapetenwänden in Chicago
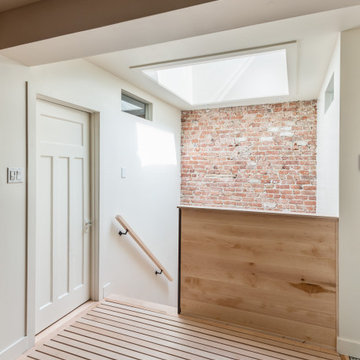
This project consisted of transforming a duplex into a bi-generational house. The extension includes two floors, a basement, and a new concrete foundation.
Underpinning work was required between the existing foundation and the new walls. We added masonry wall openings on the first and second floors to create a large open space on each level, extending to the new back-facing windows.
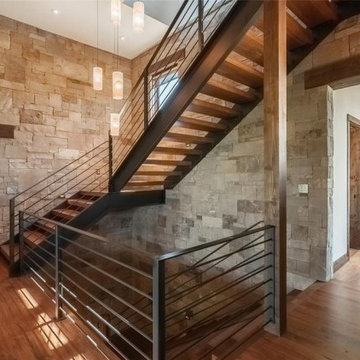
Mittelgroße Klassische Holztreppe in U-Form mit offenen Setzstufen, Stahlgeländer und Wandgestaltungen in Sonstige
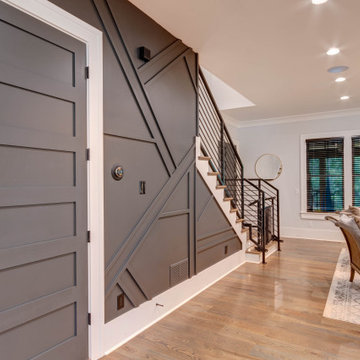
Mittelgroße Moderne Holztreppe in L-Form mit gebeizten Holz-Setzstufen, Stahlgeländer und Wandpaneelen in Atlanta
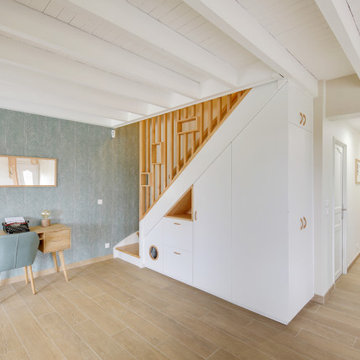
Mittelgroße Skandinavische Treppe in L-Form mit gebeizten Holz-Setzstufen und Tapetenwänden in Bordeaux

This project consisted of transforming a duplex into a bi-generational house. The extension includes two floors, a basement, and a new concrete foundation.
Underpinning work was required between the existing foundation and the new walls. We added masonry wall openings on the first and second floors to create a large open space on each level, extending to the new back-facing windows.
Mittelgroße Treppen mit Wandgestaltungen Ideen und Design
10
