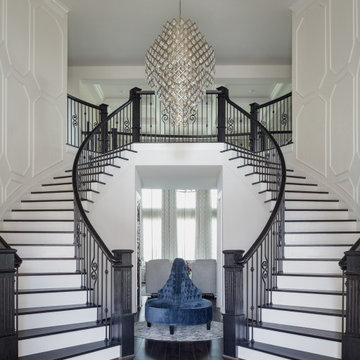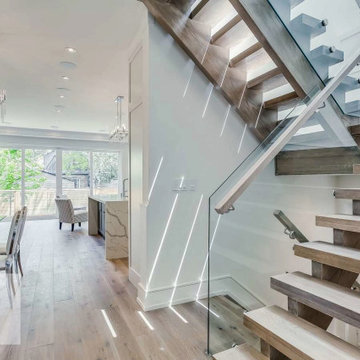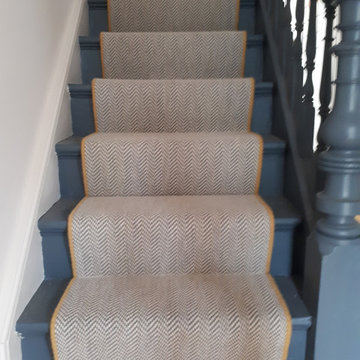Mittelgroße Treppen mit Wandgestaltungen Ideen und Design
Suche verfeinern:
Budget
Sortieren nach:Heute beliebt
141 – 160 von 2.455 Fotos
1 von 3
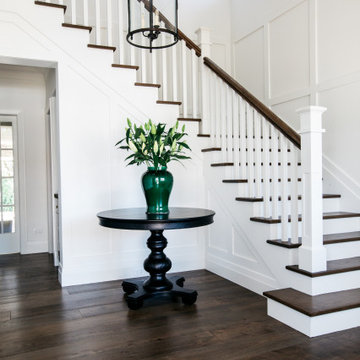
Classic stair in Californian Bungalow entry
Mittelgroße Maritime Treppe in L-Form mit Holz-Setzstufen und Wandpaneelen in Sydney
Mittelgroße Maritime Treppe in L-Form mit Holz-Setzstufen und Wandpaneelen in Sydney
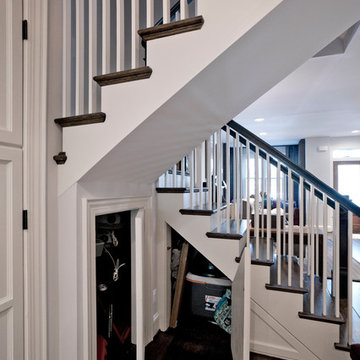
This award-winning whole house renovation of a circa 1875 single family home in the historic Capitol Hill neighborhood of Washington DC provides the client with an open and more functional layout without requiring an addition. After major structural repairs and creating one uniform floor level and ceiling height, we were able to make a truly open concept main living level, achieving the main goal of the client. The large kitchen was designed for two busy home cooks who like to entertain, complete with a built-in mud bench. The water heater and air handler are hidden inside full height cabinetry. A new gas fireplace clad with reclaimed vintage bricks graces the dining room. A new hand-built staircase harkens to the home's historic past. The laundry was relocated to the second floor vestibule. The three upstairs bathrooms were fully updated as well. Final touches include new hardwood floor and color scheme throughout the home.
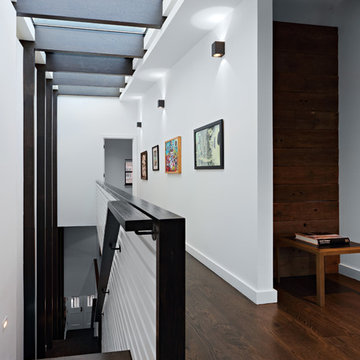
Full gut renovation and facade restoration of an historic 1850s wood-frame townhouse. The current owners found the building as a decaying, vacant SRO (single room occupancy) dwelling with approximately 9 rooming units. The building has been converted to a two-family house with an owner’s triplex over a garden-level rental.
Due to the fact that the very little of the existing structure was serviceable and the change of occupancy necessitated major layout changes, nC2 was able to propose an especially creative and unconventional design for the triplex. This design centers around a continuous 2-run stair which connects the main living space on the parlor level to a family room on the second floor and, finally, to a studio space on the third, thus linking all of the public and semi-public spaces with a single architectural element. This scheme is further enhanced through the use of a wood-slat screen wall which functions as a guardrail for the stair as well as a light-filtering element tying all of the floors together, as well its culmination in a 5’ x 25’ skylight.
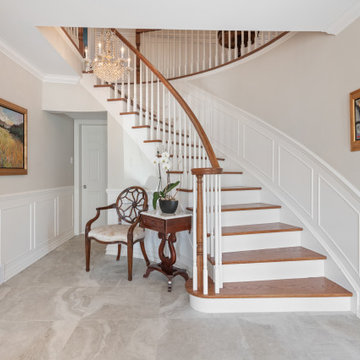
Elegant curved staircase with wainscoting
Gewendelte, Mittelgroße Klassische Treppe mit gebeizten Holz-Setzstufen und vertäfelten Wänden in Ottawa
Gewendelte, Mittelgroße Klassische Treppe mit gebeizten Holz-Setzstufen und vertäfelten Wänden in Ottawa

A modern form that plays on the space and features within this Coppin Street residence. Black steel treads and balustrade are complimented with a handmade European Oak handrail. Complete with a bold European Oak feature steps.

Staircase as the heart of the home
Gerade, Mittelgroße Moderne Holztreppe mit Holz-Setzstufen, Stahlgeländer und Wandpaneelen in Los Angeles
Gerade, Mittelgroße Moderne Holztreppe mit Holz-Setzstufen, Stahlgeländer und Wandpaneelen in Los Angeles
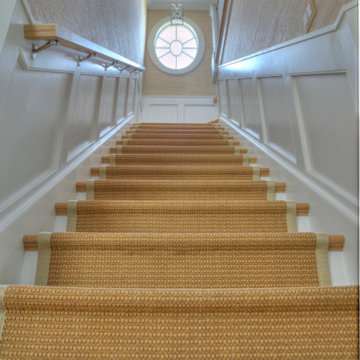
From the front door, all the way up to the 4th floor. The attention to wood working detail is amazing. This oval window at the top of the stairs brilliantly lights up this stairway. We like to call this the "Stairway to Heaven".

Gerade, Mittelgroße Klassische Holztreppe mit Holz-Setzstufen, Mix-Geländer und Wandpaneelen in Kolumbus
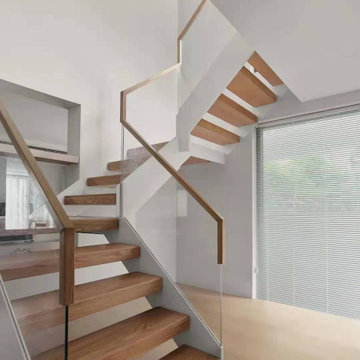
•Metal stair stringer white powder coating
•clear tempered glass railing infill
•red oak tread
•red oak capping handrail
Mittelgroße Moderne Treppe in U-Form mit offenen Setzstufen und Wandpaneelen in Houston
Mittelgroße Moderne Treppe in U-Form mit offenen Setzstufen und Wandpaneelen in Houston
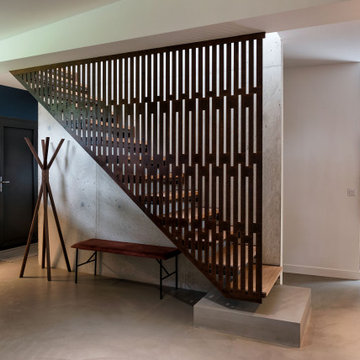
Maison contemporaine avec bardage bois ouverte sur la nature
Gerade, Mittelgroße Moderne Holztreppe mit offenen Setzstufen, Stahlgeländer und Ziegelwänden in Paris
Gerade, Mittelgroße Moderne Holztreppe mit offenen Setzstufen, Stahlgeländer und Ziegelwänden in Paris
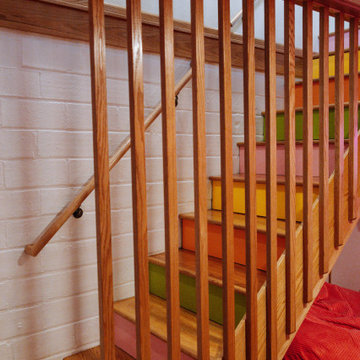
Schwebende, Mittelgroße Mid-Century Treppe mit gebeizten Holz-Setzstufen und Ziegelwänden in Sonstige
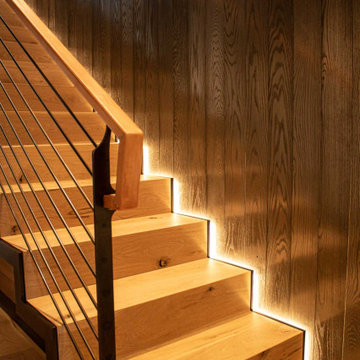
The Ross Peak Steel Stringer Stair and Railing is full of functionality and flair. Steel stringers paired with waterfall style white oak treads, with a continuous grain pattern for a seamless design. A shadow reveal lined with LED lighting follows the stairs up, illuminating the Blue Burned Fir wall. The railing is made of stainless steel posts and continuous stainless steel rod balusters. The hand railing is covered in a high quality leather and hand stitched, tying the contrasting industrial steel with the softness of the wood for a finished look. Below the stairs is the Illuminated Stair Wine Closet, that’s extenuated by stair design and carries the lighting into the space.
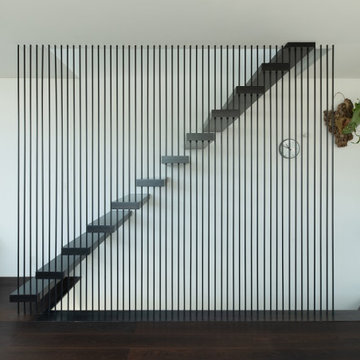
Schwebende, Mittelgroße Retro Holztreppe mit offenen Setzstufen, Stahlgeländer und Holzdielenwänden in Tokio

This family of 5 was quickly out-growing their 1,220sf ranch home on a beautiful corner lot. Rather than adding a 2nd floor, the decision was made to extend the existing ranch plan into the back yard, adding a new 2-car garage below the new space - for a new total of 2,520sf. With a previous addition of a 1-car garage and a small kitchen removed, a large addition was added for Master Bedroom Suite, a 4th bedroom, hall bath, and a completely remodeled living, dining and new Kitchen, open to large new Family Room. The new lower level includes the new Garage and Mudroom. The existing fireplace and chimney remain - with beautifully exposed brick. The homeowners love contemporary design, and finished the home with a gorgeous mix of color, pattern and materials.
The project was completed in 2011. Unfortunately, 2 years later, they suffered a massive house fire. The house was then rebuilt again, using the same plans and finishes as the original build, adding only a secondary laundry closet on the main level.
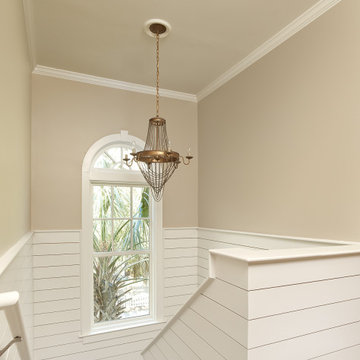
This existing stair was brightened with the addition of shiplap running around the full stairwell and around the landing at the top of the stair.
Mittelgroßes Maritimes Treppengeländer Holz in U-Form mit Holzdielenwänden in Charleston
Mittelgroßes Maritimes Treppengeländer Holz in U-Form mit Holzdielenwänden in Charleston

The main internal feature of the house, the design of the floating staircase involved extensive days working together with a structural engineer to refine so that each solid timber stair tread sat perfectly in between long vertical timber battens without the need for stair stringers. This unique staircase was intended to give a feeling of lightness to complement the floating facade and continuous flow of internal spaces.
The warm timber of the staircase continues throughout the refined, minimalist interiors, with extensive use for flooring, kitchen cabinetry and ceiling, combined with luxurious marble in the bathrooms and wrapping the high-ceilinged main bedroom in plywood panels with 10mm express joints.
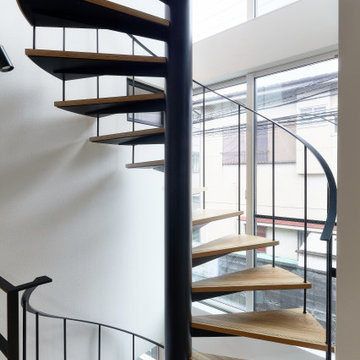
Mittelgroße Moderne Treppe mit offenen Setzstufen, Stahlgeländer und Tapetenwänden in Tokio Peripherie
Mittelgroße Treppen mit Wandgestaltungen Ideen und Design
8
