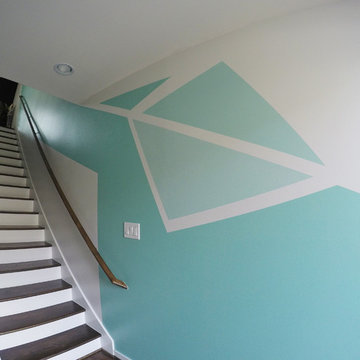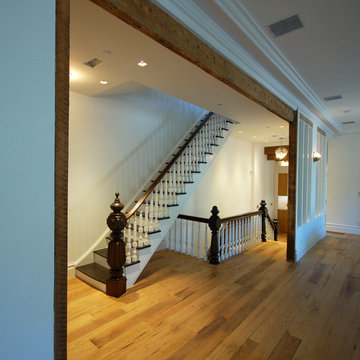Mittelgroße Türkise Treppen Ideen und Design
Suche verfeinern:
Budget
Sortieren nach:Heute beliebt
61 – 80 von 288 Fotos
1 von 3
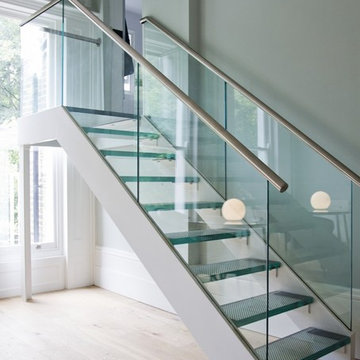
steel framed glass staircase, steel stringer grey-white powder coating, toughened glass railing panel and anti-slip glass treads
slotted handrail stainless nickel brushed
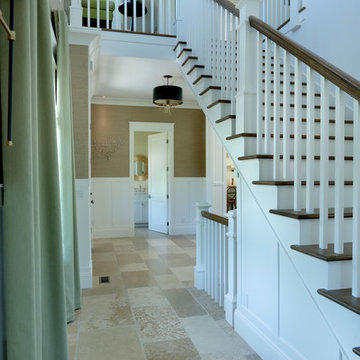
Builder: Homes by True North
Interior Designer: L. Rose Interiors
Photographer: M-Buck Studio
This charming house wraps all of the conveniences of a modern, open concept floor plan inside of a wonderfully detailed modern farmhouse exterior. The front elevation sets the tone with its distinctive twin gable roofline and hipped main level roofline. Large forward facing windows are sheltered by a deep and inviting front porch, which is further detailed by its use of square columns, rafter tails, and old world copper lighting.
Inside the foyer, all of the public spaces for entertaining guests are within eyesight. At the heart of this home is a living room bursting with traditional moldings, columns, and tiled fireplace surround. Opposite and on axis with the custom fireplace, is an expansive open concept kitchen with an island that comfortably seats four. During the spring and summer months, the entertainment capacity of the living room can be expanded out onto the rear patio featuring stone pavers, stone fireplace, and retractable screens for added convenience.
When the day is done, and it’s time to rest, this home provides four separate sleeping quarters. Three of them can be found upstairs, including an office that can easily be converted into an extra bedroom. The master suite is tucked away in its own private wing off the main level stair hall. Lastly, more entertainment space is provided in the form of a lower level complete with a theatre room and exercise space.
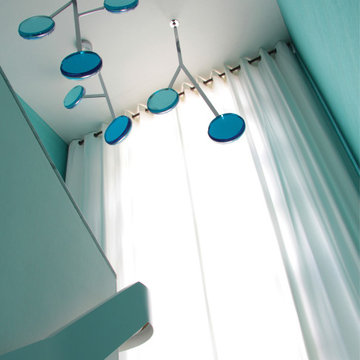
Le film culte de 1955 avec Cary Grant et Grace Kelly "To Catch a Thief" a été l'une des principales source d'inspiration pour la conception de cet appartement glamour en duplex près de Milan. Le Studio Catoir a eu carte blanche pour la conception et l'esthétique de l'appartement. Tous les meubles, qu'ils soient amovibles ou intégrés, sont signés Studio Catoir, la plupart sur mesure, de même que les cheminées, la menuiserie, les poignées de porte et les tapis. Un appartement plein de caractère et de personnalité, avec des touches ludiques et des influences rétro dans certaines parties de l'appartement.
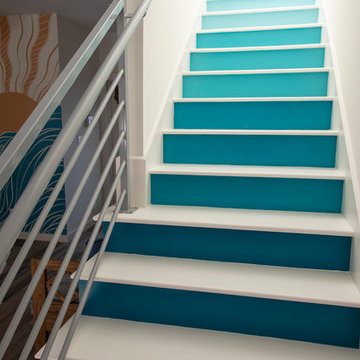
Photo by Jack Gardner Photography
Gerade, Mittelgroße Retro Treppe mit gebeizten Holz-Treppenstufen, gebeizten Holz-Setzstufen und Stahlgeländer in Sonstige
Gerade, Mittelgroße Retro Treppe mit gebeizten Holz-Treppenstufen, gebeizten Holz-Setzstufen und Stahlgeländer in Sonstige
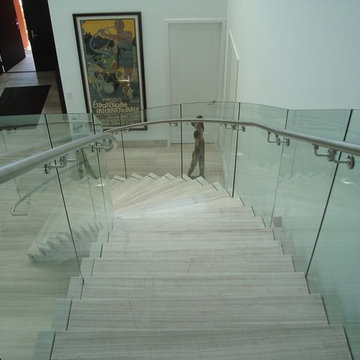
Curved glass railings with a stainless steel handrail directly mounted to the glass railings.
Gewendelte, Mittelgroße Moderne Treppe in Tampa
Gewendelte, Mittelgroße Moderne Treppe in Tampa
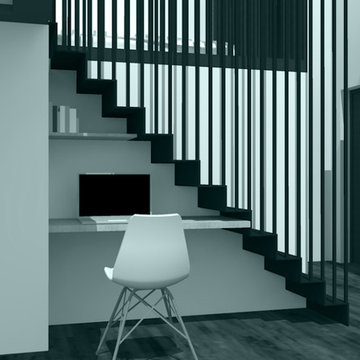
Split Création - Agencement d'habitations, aménagement des pièces à vivre, mobilier sur mesure.Conception et réalisation de mezzanine, escalier, cuisine et salle de bain.
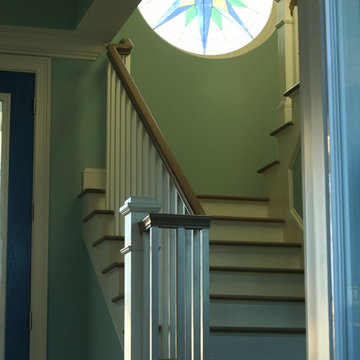
Gewendelte, Mittelgroße Maritime Treppe mit gebeizten Holz-Setzstufen in Orlando
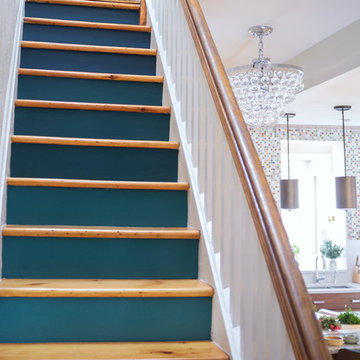
Christian Mackie
Gerade, Mittelgroße Stilmix Holztreppe mit gebeizten Holz-Setzstufen in Ottawa
Gerade, Mittelgroße Stilmix Holztreppe mit gebeizten Holz-Setzstufen in Ottawa
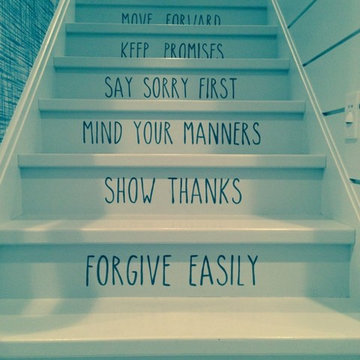
Gerade, Mittelgroße Treppe mit gebeizten Holz-Treppenstufen und gebeizten Holz-Setzstufen in New York
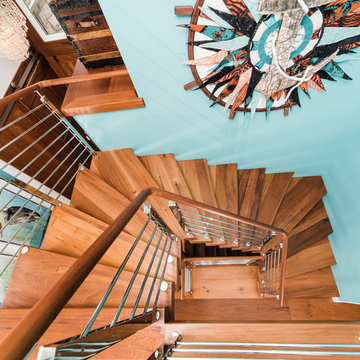
Tyler Rippel Photography
Schwebende, Mittelgroße Maritime Holztreppe mit offenen Setzstufen und Mix-Geländer in Cleveland
Schwebende, Mittelgroße Maritime Holztreppe mit offenen Setzstufen und Mix-Geländer in Cleveland
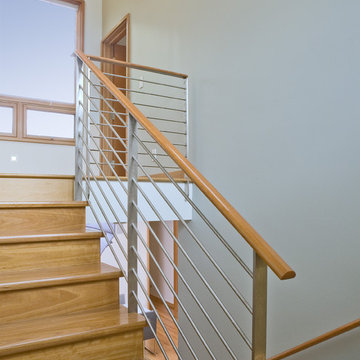
Mittelgroße Moderne Holztreppe in L-Form mit Stahlgeländer in San Francisco
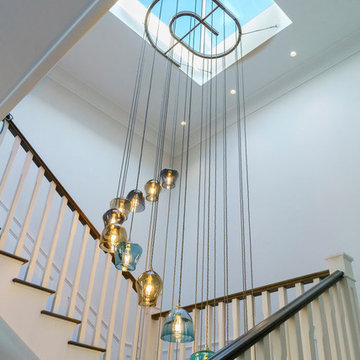
This Chandelier is the product of work with Curiousa & Curiousa, combining Elysion Ltd's great bespoke metalwork and Curiousa & Curiousa's great bespoke lighting.
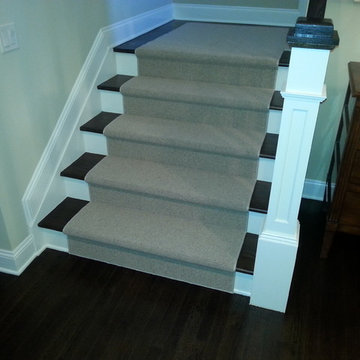
Mittelgroße Klassische Holztreppe in L-Form mit gebeizten Holz-Setzstufen in New York
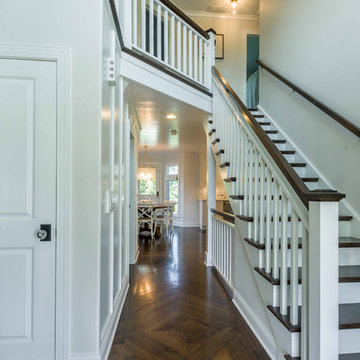
This 1990s brick home had decent square footage and a massive front yard, but no way to enjoy it. Each room needed an update, so the entire house was renovated and remodeled, and an addition was put on over the existing garage to create a symmetrical front. The old brown brick was painted a distressed white.
The 500sf 2nd floor addition includes 2 new bedrooms for their teen children, and the 12'x30' front porch lanai with standing seam metal roof is a nod to the homeowners' love for the Islands. Each room is beautifully appointed with large windows, wood floors, white walls, white bead board ceilings, glass doors and knobs, and interior wood details reminiscent of Hawaiian plantation architecture.
The kitchen was remodeled to increase width and flow, and a new laundry / mudroom was added in the back of the existing garage. The master bath was completely remodeled. Every room is filled with books, and shelves, many made by the homeowner.
Project photography by Kmiecik Imagery.
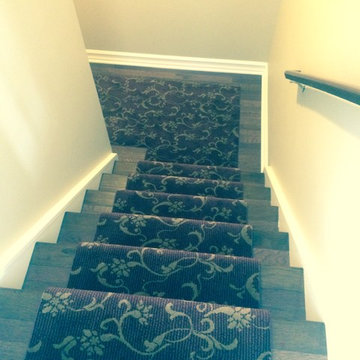
Gerade, Mittelgroße Klassische Holztreppe mit gebeizten Holz-Setzstufen in New York
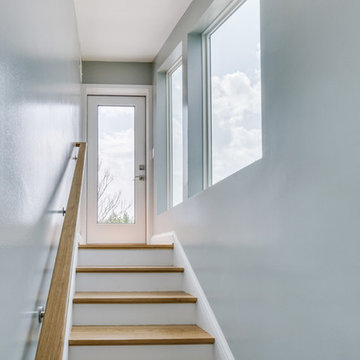
The shape and size of the access structure on the roof was dictated by both the historic rules listed above and structural/code issues. The shape of structure was also dictated by the stairs below. The new stairs had to be angled over the stairs from the first to the second floor such that the lower set of stairs provided head clearance. That set the L-shape and angles of the roof access structure. We used a 3D modeling program called Revit to review four critical height locations. This assured us the design provided the necessary stair clearance without making structure on roof visible from the street. The clients wanted a contemporary look for the stairs, and selected stainless steel cable rail. This material also allows natural light to pass through. We also rebuilt the stairs from the first floor to the second floor, so all the stairs have a consistent look.
HDBros
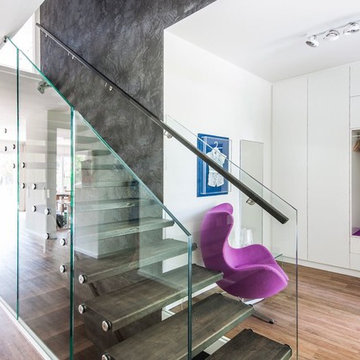
Gerades, Mittelgroßes Modernes Treppengeländer Glas mit offenen Setzstufen und gebeizten Holz-Treppenstufen in Hamburg
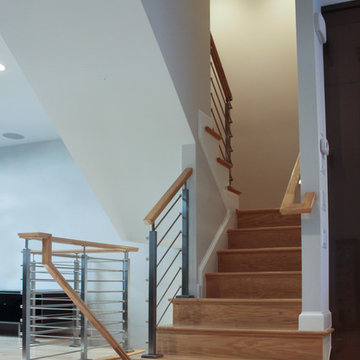
The modern staircase in this 4 level elegant townhouse allows light to disperse nicely inside the spacious open floor plan. The balustrade’s design elements (fusion of metal and wood) that owners chose to compliment their gleaming hardwood floors and stunning kitchen, not only adds a sleek and solid physical dimension, it also makes this vertical space a very attractive focal point that invites them and their guests to go up and down their beautifully decorated home. Also featured in this home is a sophisticated 20ft long sliding glass cabinet with walnut casework and stainless steel accents crafted by The Proper Carpenter; http://www.thepropercarpenter.com. With a growing team of creative designers, skilled craftsmen, and latest technology, Century Stair Company continues building strong relationships with Washington DC top builders and architectural firms.CSC 1976-2020 © Century Stair Company ® All rights reserved.
Mittelgroße Türkise Treppen Ideen und Design
4
