Mittelgroße, Vierstöckige Häuser Ideen und Design
Suche verfeinern:
Budget
Sortieren nach:Heute beliebt
1 – 20 von 219 Fotos
1 von 3

Mittelgroßes, Vierstöckiges Klassisches Reihenhaus mit Putzfassade, weißer Fassadenfarbe und Schmetterlingsdach in London

Mittelgroße, Vierstöckige Moderne Doppelhaushälfte mit Mix-Fassade, beiger Fassadenfarbe, Flachdach und Misch-Dachdeckung in Devon

TEAM:
Architect: LDa Architecture & Interiors
Interior Design: LDa Architecture & Interiors
Builder: F.H. Perry
Photographer: Sean Litchfield
Mittelgroßes, Vierstöckiges Stilmix Reihenhaus mit Backsteinfassade in Boston
Mittelgroßes, Vierstöckiges Stilmix Reihenhaus mit Backsteinfassade in Boston

The project includes 8 townhouses (that are independently owned as single family homes), developed as 4 individual buildings. Each house has 4 stories, including a large deck off a family room on the fourth floor featuring commanding views of the city and mountains beyond
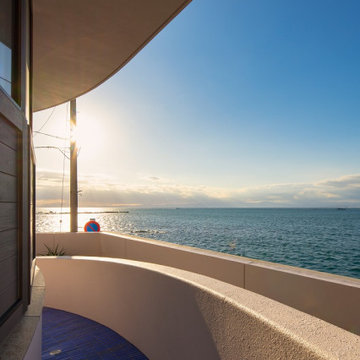
駐車場から2階玄関へのスロープでのアプローチ。登るに従い、塀の上から湘南の海が見えてきます。改めてこの敷地が持つポテンシャルの高さを感じることができます。
Mittelgroßes, Vierstöckiges Mediterranes Einfamilienhaus mit pinker Fassadenfarbe in Yokohama
Mittelgroßes, Vierstöckiges Mediterranes Einfamilienhaus mit pinker Fassadenfarbe in Yokohama
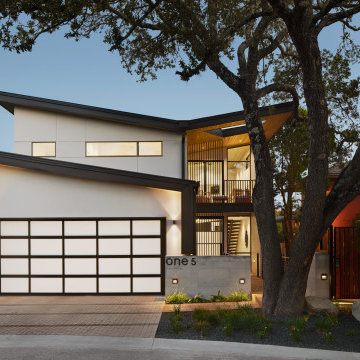
Mittelgroßes, Vierstöckiges Modernes Einfamilienhaus mit Putzfassade, weißer Fassadenfarbe, Schmetterlingsdach, Blechdach und schwarzem Dach in Austin
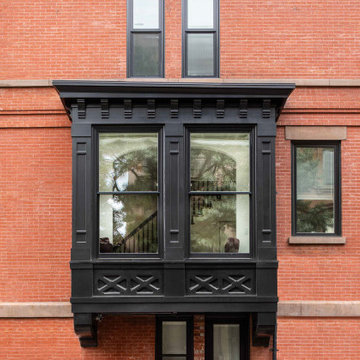
Mittelgroßes, Vierstöckiges Klassisches Reihenhaus mit Backsteinfassade, brauner Fassadenfarbe und Flachdach in New York

Mittelgroßes, Vierstöckiges Modernes Wohnung mit Faserzement-Fassade, grauer Fassadenfarbe, Flachdach, Misch-Dachdeckung und grauem Dach in Philadelphia

Mittelgroßes, Vierstöckiges Klassisches Einfamilienhaus mit Putzfassade, blauer Fassadenfarbe, Mansardendach und grauem Dach in Washington, D.C.
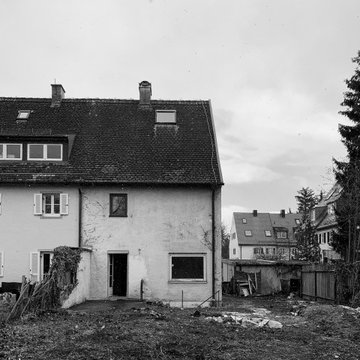
Mittelgroßes, Vierstöckiges Modernes Reihenhaus mit Putzfassade, schwarzer Fassadenfarbe, Satteldach, Ziegeldach, rotem Dach und Dachgaube in München
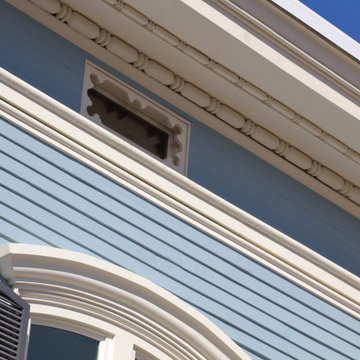
Winner of a NYC Landmarks Conservancy Award for historic preservation, the George B. and Susan Elkins house, dating to approximately 1852, was painstakingly restored, enlarged and modernized in 2019. This building, the oldest remaining house in Crown Heights, Brooklyn, has been recognized by the NYC Landmarks Commission as an Individual Landmark and is on the National Register of Historic Places.
The house was essentially a ruin prior to the renovation. Interiors had been gutted, there were gaping holes in the roof and the exterior was badly damaged and covered with layers of non-historic siding.
The exterior was completely restored to historically-accurate condition and the extensions at the sides were designed to be distinctly modern but deferential to the historic facade. The new interiors are thoroughly modern and many of the finishes utilize materials reclaimed during demolition.
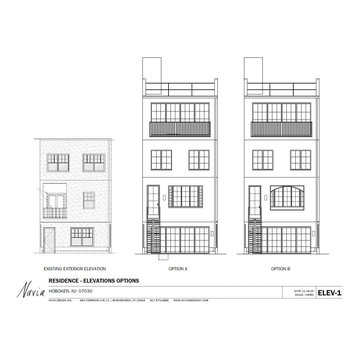
Offering client exterior window and door options for the fourth floor addition and roof top. Stucco material in back and brick material in front of historic townhouse.
Interior design concepts to follow!
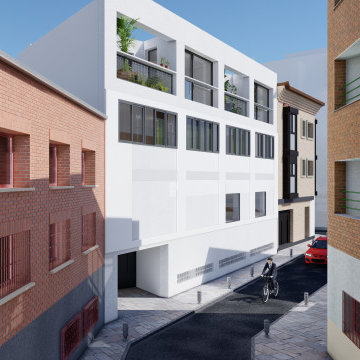
Mittelgroßes, Vierstöckiges Modernes Wohnung mit Mix-Fassade, weißer Fassadenfarbe und Flachdach in Madrid
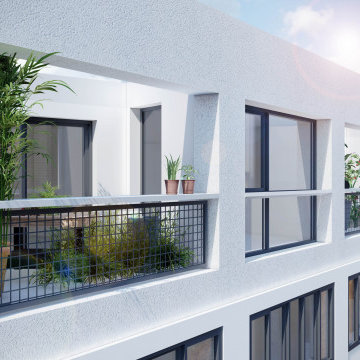
Mittelgroßes, Vierstöckiges Modernes Wohnung mit Mix-Fassade, weißer Fassadenfarbe und Flachdach in Madrid
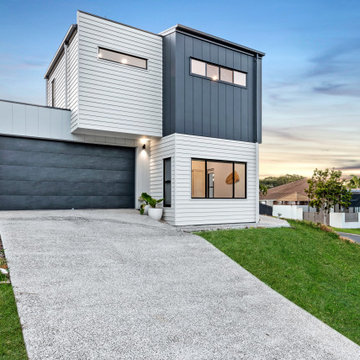
Mittelgroßes, Vierstöckiges Modernes Haus mit Faserzement-Fassade, weißer Fassadenfarbe, Schmetterlingsdach und Blechdach in Townsville
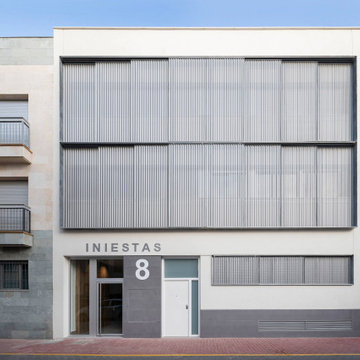
Mittelgroßes, Vierstöckiges Modernes Wohnung mit Putzfassade und weißer Fassadenfarbe in Sonstige
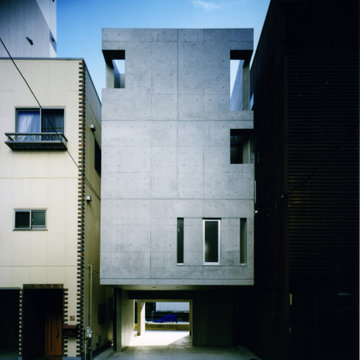
Mittelgroßes, Vierstöckiges Modernes Einfamilienhaus mit Betonfassade, grauer Fassadenfarbe, Flachdach und grauem Dach in Tokio

Full gut renovation and facade restoration of an historic 1850s wood-frame townhouse. The current owners found the building as a decaying, vacant SRO (single room occupancy) dwelling with approximately 9 rooming units. The building has been converted to a two-family house with an owner’s triplex over a garden-level rental.
Due to the fact that the very little of the existing structure was serviceable and the change of occupancy necessitated major layout changes, nC2 was able to propose an especially creative and unconventional design for the triplex. This design centers around a continuous 2-run stair which connects the main living space on the parlor level to a family room on the second floor and, finally, to a studio space on the third, thus linking all of the public and semi-public spaces with a single architectural element. This scheme is further enhanced through the use of a wood-slat screen wall which functions as a guardrail for the stair as well as a light-filtering element tying all of the floors together, as well its culmination in a 5’ x 25’ skylight.
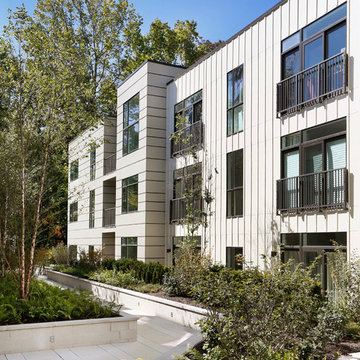
Mittelgroßes, Vierstöckiges Modernes Wohnung mit Faserzement-Fassade, grauer Fassadenfarbe, Flachdach, Misch-Dachdeckung und grauem Dach in New York
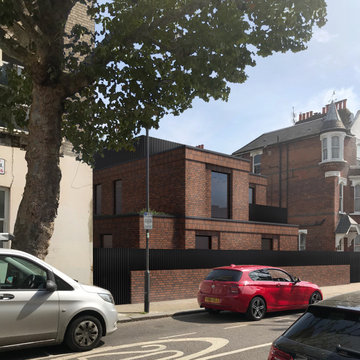
Street elevation of a stunning new build residential development in West London, comprising of 5 new-build flats. The red brick exterior relates to its' surroundings and sits well within the context, whilst internally every flat is equipped with generous private amenity spaces and the highest quality of materials and space planning.
Mittelgroße, Vierstöckige Häuser Ideen und Design
1