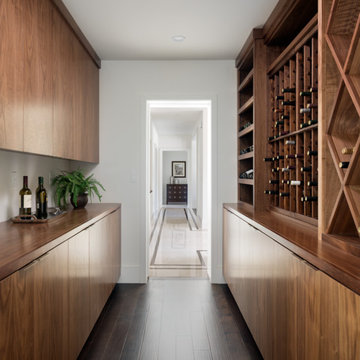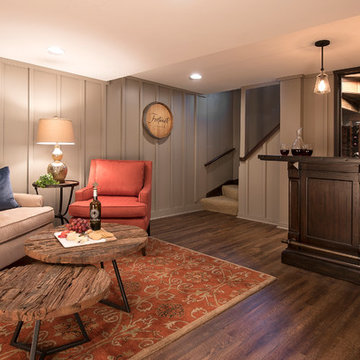Mittelgroße Weinkeller mit Kammern Ideen und Design
Suche verfeinern:
Budget
Sortieren nach:Heute beliebt
1 – 20 von 3.223 Fotos
1 von 3
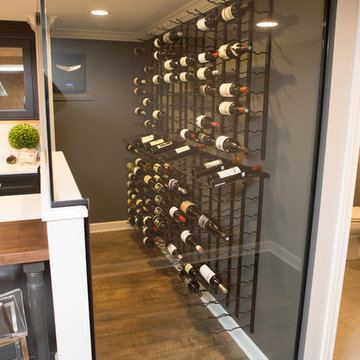
Karen and Chad of Tower Lakes, IL were tired of their unfinished basement functioning as nothing more than a storage area and depressing gym. They wanted to increase the livable square footage of their home with a cohesive finished basement design, while incorporating space for the kids and adults to hang out.
“We wanted to make sure that upon renovating the basement, that we can have a place where we can spend time and watch movies, but also entertain and showcase the wine collection that we have,” Karen said.
After a long search comparing many different remodeling companies, Karen and Chad found Advance Design Studio. They were drawn towards the unique “Common Sense Remodeling” process that simplifies the renovation experience into predictable steps focused on customer satisfaction.
“There are so many other design/build companies, who may not have transparency, or a focused process in mind and I think that is what separated Advance Design Studio from the rest,” Karen said.
Karen loved how designer Claudia Pop was able to take very high-level concepts, “non-negotiable items” and implement them in the initial 3D drawings. Claudia and Project Manager DJ Yurik kept the couple in constant communication through the project. “Claudia was very receptive to the ideas we had, but she was also very good at infusing her own points and thoughts, she was very responsive, and we had an open line of communication,” Karen said.
A very important part of the basement renovation for the couple was the home gym and sauna. The “high-end hotel” look and feel of the openly blended work out area is both highly functional and beautiful to look at. The home sauna gives them a place to relax after a long day of work or a tough workout. “The gym was a very important feature for us,” Karen said. “And I think (Advance Design) did a very great job in not only making the gym a functional area, but also an aesthetic point in our basement”.
An extremely unique wow-factor in this basement is the walk in glass wine cellar that elegantly displays Karen and Chad’s extensive wine collection. Immediate access to the stunning wet bar accompanies the wine cellar to make this basement a popular spot for friends and family.
The custom-built wine bar brings together two natural elements; Calacatta Vicenza Quartz and thick distressed Black Walnut. Sophisticated yet warm Graphite Dura Supreme cabinetry provides contrast to the soft beige walls and the Calacatta Gold backsplash. An undermount sink across from the bar in a matching Calacatta Vicenza Quartz countertop adds functionality and convenience to the bar, while identical distressed walnut floating shelves add an interesting design element and increased storage. Rich true brown Rustic Oak hardwood floors soften and warm the space drawing all the areas together.
Across from the bar is a comfortable living area perfect for the family to sit down at a watch a movie. A full bath completes this finished basement with a spacious walk-in shower, Cocoa Brown Dura Supreme vanity with Calacatta Vicenza Quartz countertop, a crisp white sink and a stainless-steel Voss faucet.
Advance Design’s Common Sense process gives clients the opportunity to walk through the basement renovation process one step at a time, in a completely predictable and controlled environment. “Everything was designed and built exactly how we envisioned it, and we are really enjoying it to it’s full potential,” Karen said.
Constantly striving for customer satisfaction, Advance Design’s success is heavily reliant upon happy clients referring their friends and family. “We definitely will and have recommended Advance Design Studio to friends who are looking to embark on a remodeling project small or large,” Karen exclaimed at the completion of her project.
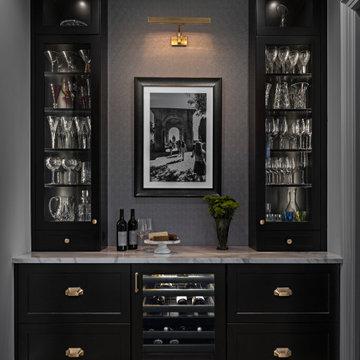
What makes a smaller space shine? In this Butler’s Pantry, our gorgeous dark shaker cabinets frame the view. Wallpaper with texture and a picture light play off the dramatic hardware to give some glam. And the paneled undercounter wine fridge is calling us to come and pour a perfect red!
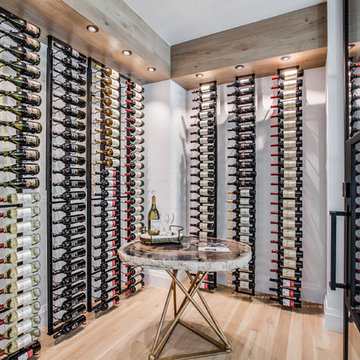
This STELLAR wine room was designed by Vanguard Studio based in Austin, Texas. This wine room is in our 2018 Dream Home - a show stopping display with steal and glass doors/windows along with custom wine racks. A beautiful display. The light wood floors contrast the black steel.
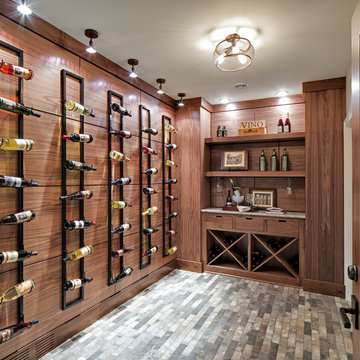
Landmark Photography
Mittelgroßer Klassischer Weinkeller mit Kammern und grauem Boden in Minneapolis
Mittelgroßer Klassischer Weinkeller mit Kammern und grauem Boden in Minneapolis
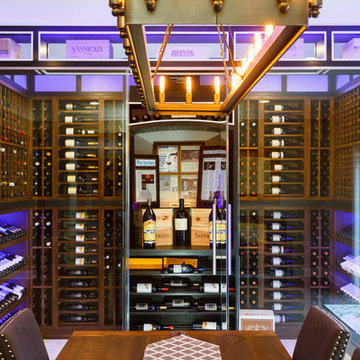
Custom glass enclosed wine room with led lighting and metal and wood racking. Seamless glass wine cellar door and marble flooring.
Mittelgroßer Moderner Weinkeller mit Kammern in New York
Mittelgroßer Moderner Weinkeller mit Kammern in New York
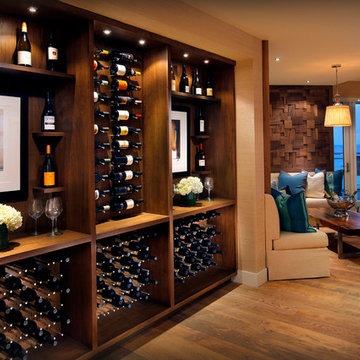
Doug Thompson
Huge wine rack and storage that creates a beautiful display.
Mittelgroßer Moderner Weinkeller mit braunem Holzboden, Kammern und gelbem Boden in Miami
Mittelgroßer Moderner Weinkeller mit braunem Holzboden, Kammern und gelbem Boden in Miami
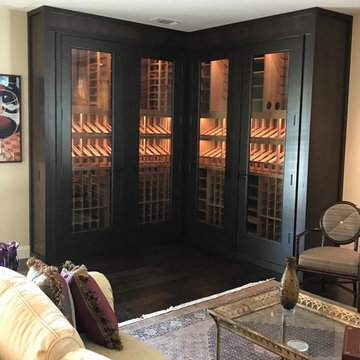
Custom built temperature controlled wine cabinet fits neatly in the corner of the living room . The wine racks will hold about 600 bottles. There are lighted niches with Vintage View Wine Racks installed with label forward, This design allows for wine display to be horizontal and tilted back for labels to be visible through the glass.
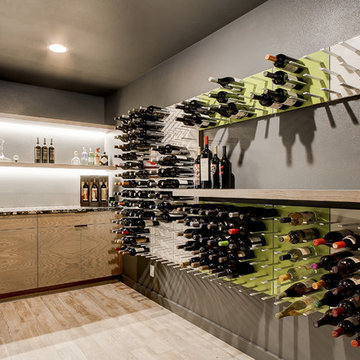
This modern wine cellar suits the contemporary style of the house and doesn't pretend to be a brick wine cellar in Italy.
Photography by Travis Petersen.
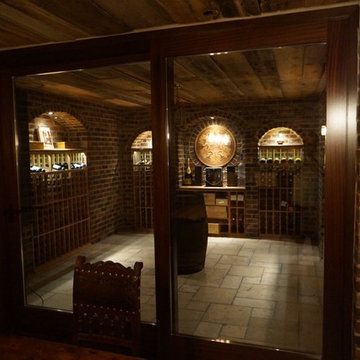
Mittelgroßer Moderner Weinkeller mit Kammern, Keramikboden und beigem Boden in Toronto
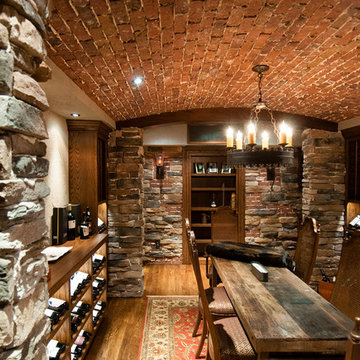
Basement wine cellar. Stained and distressed white oak.
Mittelgroßer Rustikaler Weinkeller mit dunklem Holzboden und Kammern in Raleigh
Mittelgroßer Rustikaler Weinkeller mit dunklem Holzboden und Kammern in Raleigh
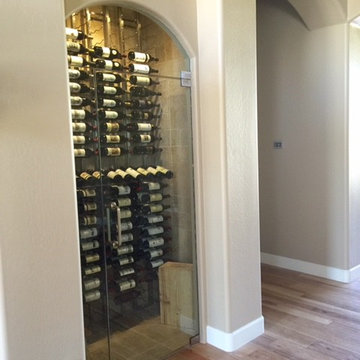
Wine Cellar
Mittelgroßer Moderner Weinkeller mit Travertin und Kammern in Phoenix
Mittelgroßer Moderner Weinkeller mit Travertin und Kammern in Phoenix
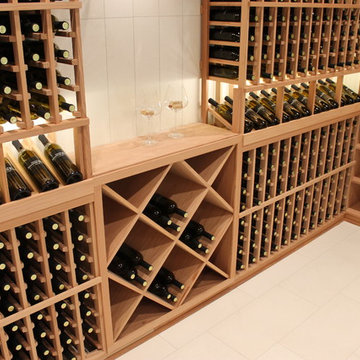
This is a beautiful development in Dana Point. This cellar was designed and built for William Lyon Homes by Valentini's Custom Wine Cellars in their model at Grand Monarch. This cellar holds approximately 1,200 bottles. For more information on this development, please see: http://lyonthegrandmonarch.com
Wine Cellars, Custom Wine Cellar Orange County . Newport Beach, CA. Corona Del Mar, CA. Laguna Beach, CA. Dana Point, CA. San Clemente, CA. Kathleen Valentini
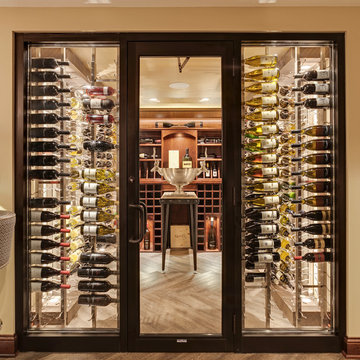
Interior Design: Jamie Ludens, Studio M Interiors | Photography: Landmark Photography
Mittelgroßer Klassischer Weinkeller mit Kammern, Vinylboden und beigem Boden in Minneapolis
Mittelgroßer Klassischer Weinkeller mit Kammern, Vinylboden und beigem Boden in Minneapolis
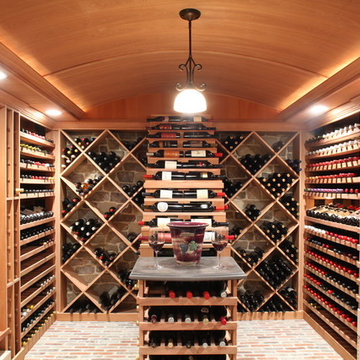
This ceiling is barrel shaped and finished in mahogany panels. We constructed soffits at each side of the barrel and built in the racking under the soffits. We also used indirect lighting inside of the crown to further highlight the mahogany barrel ceiling.
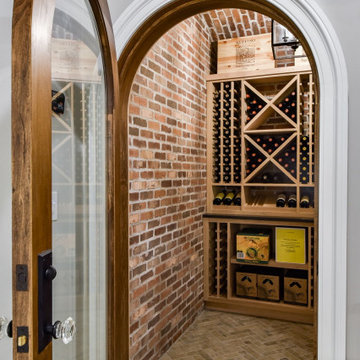
Mittelgroßer Klassischer Weinkeller mit Backsteinboden, Kammern und beigem Boden in Chicago
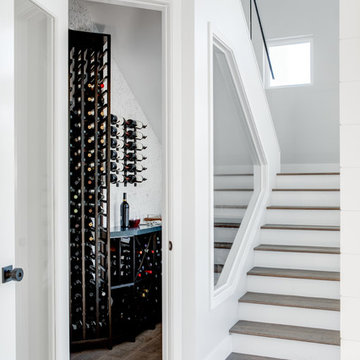
Contemporary Coastal Wine Cellar
Design: Three Salt Design Co.
Build: UC Custom Homes
Photo: Chad Mellon
Mittelgroßer Weinkeller mit braunem Holzboden, Kammern und braunem Boden in Los Angeles
Mittelgroßer Weinkeller mit braunem Holzboden, Kammern und braunem Boden in Los Angeles
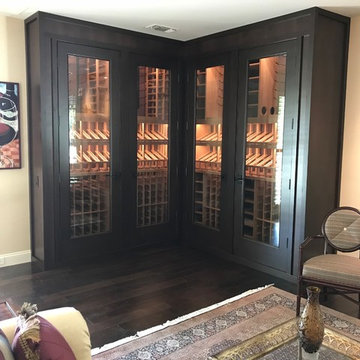
Custom built temperature controlled wine cabinet fits neatly in the corner of the living room . The wine racks will hold about 600 bottles. There are lighted niches with Vintage View Wine Racks installed with label forward,
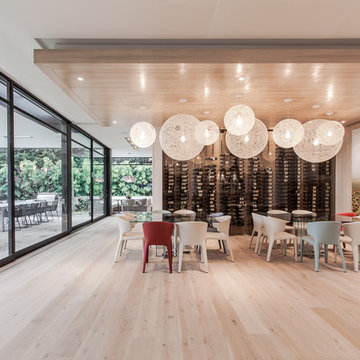
Interior audio and home automation by Legato Home Theater.
Mittelgroßer Moderner Weinkeller mit hellem Holzboden und Kammern in Austin
Mittelgroßer Moderner Weinkeller mit hellem Holzboden und Kammern in Austin
Mittelgroße Weinkeller mit Kammern Ideen und Design
1
