Mittelgroße Wohnzimmer mit Holzdielendecke Ideen und Design
Suche verfeinern:
Budget
Sortieren nach:Heute beliebt
21 – 40 von 666 Fotos
1 von 3
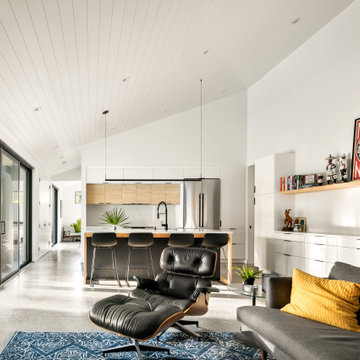
Mittelgroßes, Offenes Modernes Wohnzimmer ohne Kamin mit weißer Wandfarbe, Betonboden, TV-Wand, grauem Boden und Holzdielendecke in Tampa

Off the dining room is a cozy family area where the family can watch TV or sit by the fireplace. Poplar beams, fieldstone fireplace, custom milled arch by Rockwood Door & Millwork, Hickory hardwood floors.
Home design by Phil Jenkins, AIA; general contracting by Martin Bros. Contracting, Inc.; interior design by Stacey Hamilton; photos by Dave Hubler Photography.

Advisement + Design - Construction advisement, custom millwork & custom furniture design, interior design & art curation by Chango & Co.
Mittelgroßes Klassisches Wohnzimmer mit bunten Wänden, hellem Holzboden, braunem Boden, Holzdielendecke und Tapetenwänden in New York
Mittelgroßes Klassisches Wohnzimmer mit bunten Wänden, hellem Holzboden, braunem Boden, Holzdielendecke und Tapetenwänden in New York

Mittelgroßes, Abgetrenntes Wohnzimmer mit weißer Wandfarbe, dunklem Holzboden, Kamin, Kaminumrandung aus Holz, TV-Wand, braunem Boden, Holzdielendecke und Holzwänden in Orange County
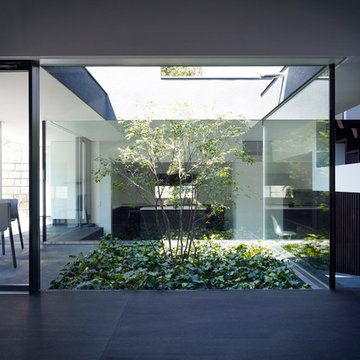
(C) Forward Stroke Inc.
Mittelgroßes, Offenes Modernes Wohnzimmer mit weißer Wandfarbe, braunem Boden und Holzdielendecke in Sonstige
Mittelgroßes, Offenes Modernes Wohnzimmer mit weißer Wandfarbe, braunem Boden und Holzdielendecke in Sonstige

Tongue and Groove Michigan White Pine Barn door. White washed with a grey glaze
Mittelgroßes, Abgetrenntes Uriges Wohnzimmer mit grauer Wandfarbe, Vinylboden, freistehendem TV, Holzdielendecke und vertäfelten Wänden in Detroit
Mittelgroßes, Abgetrenntes Uriges Wohnzimmer mit grauer Wandfarbe, Vinylboden, freistehendem TV, Holzdielendecke und vertäfelten Wänden in Detroit

本計画は名古屋市の歴史ある閑静な住宅街にあるマンションのリノベーションのプロジェクトで、夫婦と子ども一人の3人家族のための住宅である。
設計時の要望は大きく2つあり、ダイニングとキッチンが豊かでゆとりある空間にしたいということと、物は基本的には表に見せたくないということであった。
インテリアの基本構成は床をオーク無垢材のフローリング、壁・天井は塗装仕上げとし、その壁の随所に床から天井までいっぱいのオーク無垢材の小幅板が現れる。LDKのある主室は黒いタイルの床に、壁・天井は寒水入りの漆喰塗り、出入口や家具扉のある長手一面をオーク無垢材が7m以上連続する壁とし、キッチン側の壁はワークトップに合わせて御影石としており、各面に異素材が対峙する。洗面室、浴室は壁床をモノトーンの磁器質タイルで統一し、ミニマルで洗練されたイメージとしている。
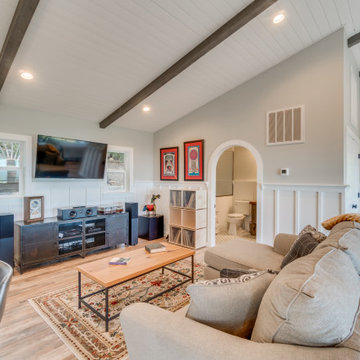
Wainscoting continues throughout the entire living space for decoration and for durability for the AirBnB use. Ceiling feature exposed (faux) beams with inserted shiplap and recessed lighting. The small space of the cottage required tight/multi space use
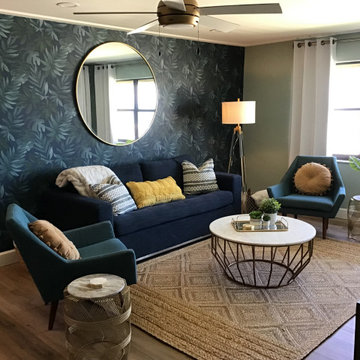
Mittelgroßes, Offenes Maritimes Wohnzimmer mit blauer Wandfarbe, Vinylboden, braunem Boden, Holzdielendecke und Tapetenwänden in Orlando
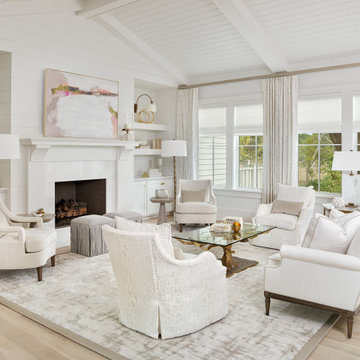
We were tasked with a house done completely in all white. Shades of white. In the end, it just seemed right. This living room might look formal, but the fabrics combines with the window and floor coverings say-please come in and stay awhile. Home to a mom and dad with 3 active teens, this room gets plenty of use.

With two teen daughters, a one bathroom house isn’t going to cut it. In order to keep the peace, our clients tore down an existing house in Richmond, BC to build a dream home suitable for a growing family. The plan. To keep the business on the main floor, complete with gym and media room, and have the bedrooms on the upper floor to retreat to for moments of tranquility. Designed in an Arts and Crafts manner, the home’s facade and interior impeccably flow together. Most of the rooms have craftsman style custom millwork designed for continuity. The highlight of the main floor is the dining room with a ridge skylight where ship-lap and exposed beams are used as finishing touches. Large windows were installed throughout to maximize light and two covered outdoor patios built for extra square footage. The kitchen overlooks the great room and comes with a separate wok kitchen. You can never have too many kitchens! The upper floor was designed with a Jack and Jill bathroom for the girls and a fourth bedroom with en-suite for one of them to move to when the need presents itself. Mom and dad thought things through and kept their master bedroom and en-suite on the opposite side of the floor. With such a well thought out floor plan, this home is sure to please for years to come.

We refaced the old plain brick with a German Smear treatment and replace an old wood stove with a new one.
Mittelgroße, Abgetrennte Country Bibliothek mit beiger Wandfarbe, hellem Holzboden, Kaminofen, Kaminumrandung aus Backstein, Multimediawand, braunem Boden und Holzdielendecke in New York
Mittelgroße, Abgetrennte Country Bibliothek mit beiger Wandfarbe, hellem Holzboden, Kaminofen, Kaminumrandung aus Backstein, Multimediawand, braunem Boden und Holzdielendecke in New York

Shiplap and a center beam added to these vaulted ceilings makes the room feel airy and casual.
Mittelgroßes, Offenes Landhaus Wohnzimmer mit grauer Wandfarbe, Teppichboden, Kamin, Kaminumrandung aus Backstein, freistehendem TV, grauem Boden und Holzdielendecke in Denver
Mittelgroßes, Offenes Landhaus Wohnzimmer mit grauer Wandfarbe, Teppichboden, Kamin, Kaminumrandung aus Backstein, freistehendem TV, grauem Boden und Holzdielendecke in Denver
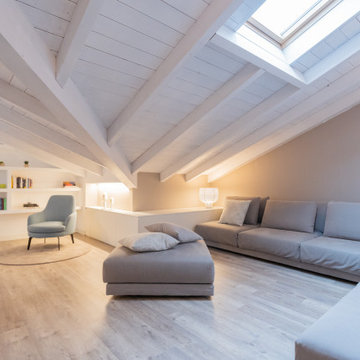
prospettiva della zona relax
Mittelgroße, Offene Moderne Bibliothek mit Laminat, braunem Boden, grauer Wandfarbe, freigelegten Dachbalken, Holzdielendecke und gewölbter Decke in Sonstige
Mittelgroße, Offene Moderne Bibliothek mit Laminat, braunem Boden, grauer Wandfarbe, freigelegten Dachbalken, Holzdielendecke und gewölbter Decke in Sonstige
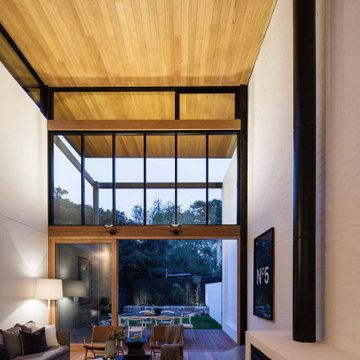
Mittelgroßes Modernes Wohnzimmer im Loft-Stil mit weißer Wandfarbe, braunem Holzboden, Kamin, Kaminumrandung aus Backstein und Holzdielendecke in Sydney

Concrete block walls provide thermal mass for heating and defence agains hot summer. The subdued colours create a quiet and cosy space focussed around the fire. Timber joinery adds warmth and texture , framing the collections of books and collected objects.

Mittelgroßes, Repräsentatives, Offenes Retro Wohnzimmer ohne Kamin mit weißer Wandfarbe, Porzellan-Bodenfliesen, grauem Boden, Holzdielendecke und gewölbter Decke in San Francisco
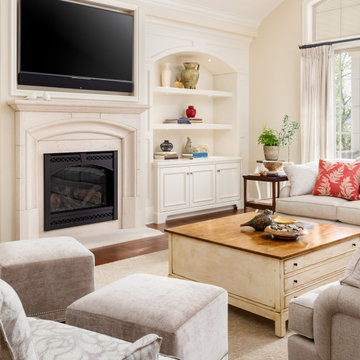
Mittelgroßes, Abgetrenntes Wohnzimmer mit beiger Wandfarbe, hellem Holzboden, Kamin, Kaminumrandung aus Stein, Multimediawand, braunem Boden, Holzdielendecke und Wandpaneelen in Raleigh
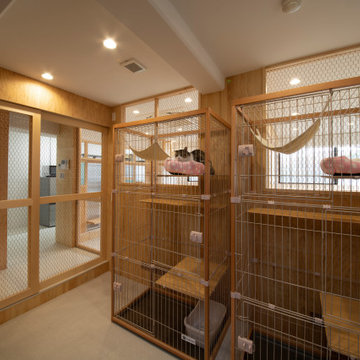
猫ホテルエリア。ホテルは一時的な利用であること、知らない環境に来て戸惑う猫も多いため、あえて大空間ではなく猫スケールの小ぶりで落ち着ける空間にしている。馴れない恐がりな子は奥まった落ち着けるスペースに、馴れが早い子、好奇心旺盛な子は写真のように入口近くで金網越しに隣室の老猫や外の景色を楽しめるようになっている。
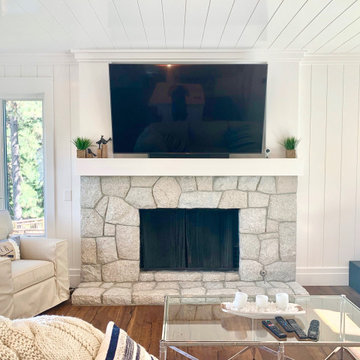
Family sitting room with a stone fireplace, shiplap walls and ceilings, white couches, glass tables, and more.
Mittelgroßes, Offenes Modernes Wohnzimmer mit weißer Wandfarbe, dunklem Holzboden, Kamin, Kaminumrandung aus Stein, TV-Wand, braunem Boden, Holzdielendecke und Holzdielenwänden in San Diego
Mittelgroßes, Offenes Modernes Wohnzimmer mit weißer Wandfarbe, dunklem Holzboden, Kamin, Kaminumrandung aus Stein, TV-Wand, braunem Boden, Holzdielendecke und Holzdielenwänden in San Diego
Mittelgroße Wohnzimmer mit Holzdielendecke Ideen und Design
2