Mittelgroßer Brauner Fitnessraum Ideen und Design
Suche verfeinern:
Budget
Sortieren nach:Heute beliebt
21 – 40 von 672 Fotos
1 von 3
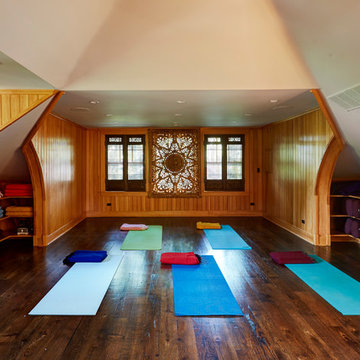
The former housekeeper's studio apartment was gutted to the studs and reimagined as a private yoga studio. Light-stained cypress wainscoting establishes a warm environment while functionally protecting the walls from handstand activity. Antique wooden screens were repurposed as window shutters in the center of the studio space to create a meditative focal point but also provide privacy and filter the southern exposure.
Photos: Mike Kaskel
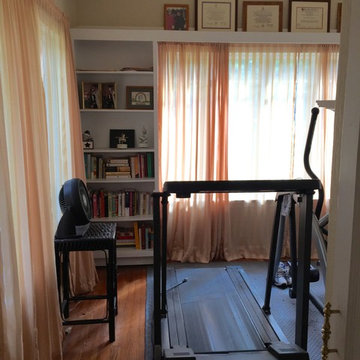
Gayle M. Gruenberg, CPO-CD
Mittelgroßer, Multifunktionaler Rustikaler Fitnessraum mit beiger Wandfarbe, braunem Holzboden und braunem Boden in New York
Mittelgroßer, Multifunktionaler Rustikaler Fitnessraum mit beiger Wandfarbe, braunem Holzboden und braunem Boden in New York
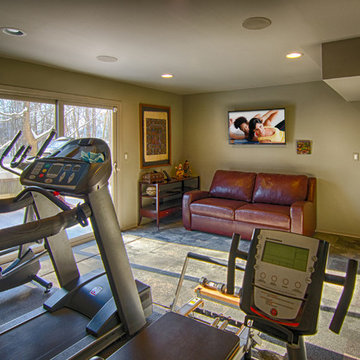
Joy King or The Sound Vision
Multifunktionaler, Mittelgroßer Moderner Fitnessraum mit grüner Wandfarbe und Vinylboden in Detroit
Multifunktionaler, Mittelgroßer Moderner Fitnessraum mit grüner Wandfarbe und Vinylboden in Detroit
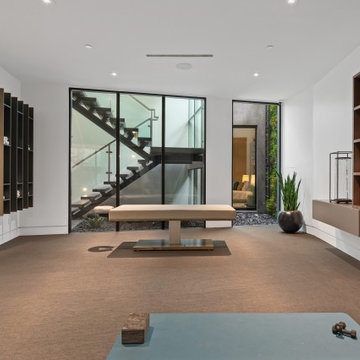
Multifunktionaler, Mittelgroßer Moderner Fitnessraum mit weißer Wandfarbe, Teppichboden und braunem Boden in San Diego

Get pumped for your workout with your favorite songs, easily played overhead from your phone. Ready to watch a guided workout? That's easy too!
Mittelgroßer Moderner Fitnessraum mit grauer Wandfarbe, Laminat, grauem Boden und freigelegten Dachbalken in Philadelphia
Mittelgroßer Moderner Fitnessraum mit grauer Wandfarbe, Laminat, grauem Boden und freigelegten Dachbalken in Philadelphia

The guest room serves as a home gym too! What better way is there to work out at home, than the Pelaton with a view of the city in this spacious condominium! Belltown Design LLC, Luma Condominiums, High Rise Residential Building, Seattle, WA. Photography by Julie Mannell
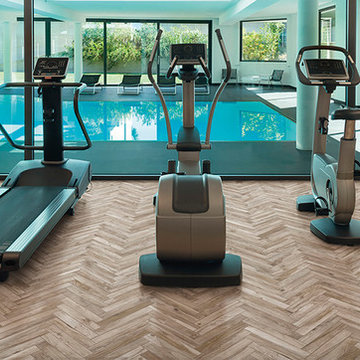
A modern gym featuring our new Living series in a herringbone pattern, featuring a glazed porcelain in a wood effect look available in realistic wood tone colours.
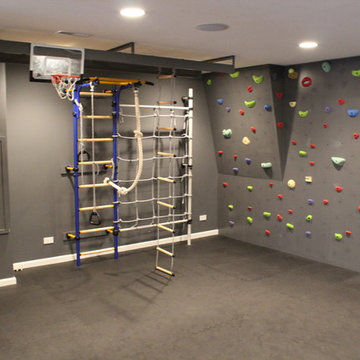
Mittelgroßer Klassischer Fitnessraum mit Kletterwand, grauer Wandfarbe und Korkboden in Chicago
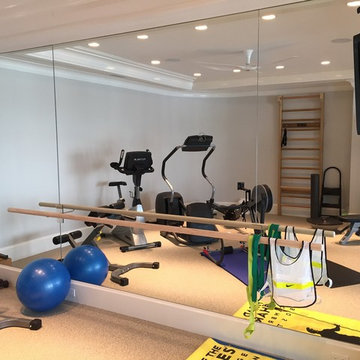
A mirrored wall in a home gym with a ballet barre creates a multi-purpose space for the family.
Mittelgroßer Klassischer Kraftraum mit weißer Wandfarbe in New York
Mittelgroßer Klassischer Kraftraum mit weißer Wandfarbe in New York
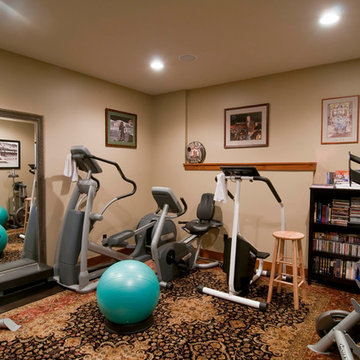
Originally planned as garage space, this home gym provides the owners a place to exercise in the close confines of home.
Trent Bona Photography
Mittelgroßer, Multifunktionaler Uriger Fitnessraum mit beiger Wandfarbe und Teppichboden in Denver
Mittelgroßer, Multifunktionaler Uriger Fitnessraum mit beiger Wandfarbe und Teppichboden in Denver

This garage is transformed into a multi functional gym and utilities area.
The led profiles in the ceiling make this space really stand out and gives it that wow factor!
The mirrors on the wall are back lit in different shades of white, colour changing and dimmable. Colour changing for a fun effect and stylish when lit in a warm white.
It is key to add lighting into the space with the correct shade of white so the different lighting fixtures compliment each other.
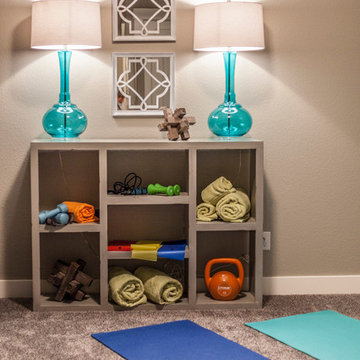
Mittelgroßer Klassischer Kraftraum mit beiger Wandfarbe und Teppichboden in Denver
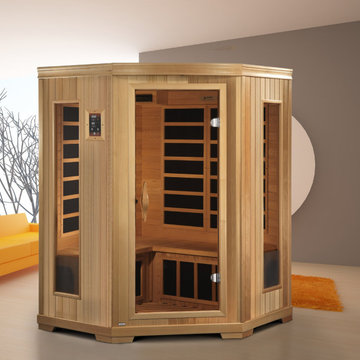
3 Person capacity
Exterior dimensions (WDH): 53.2" x 53.2" x 77" (roof overhang: add 3.6")
Interior dimensions (WDH): 49.3" x 49.3" x 69"
Radio w/CD and MP3 auxiliary connection
Interior and exterior LED control panel
Natural hemlock wood construction
Electrical service: 120V/20amp (consult a certified electrician)
Exterior Ambient Lighting
Clasp together assembly
10 Carbon Tech heaters
Tempered glass door
Interior reading/chromotherapy lighting system
Roof vent
Sauna weigh: 350 lbs.
Shipping weight: 485 lbs.
Ships in 3 boxes
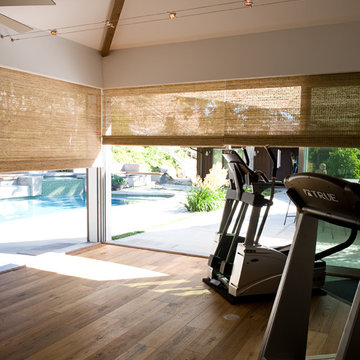
Mittelgroßer Klassischer Kraftraum mit weißer Wandfarbe und braunem Holzboden in Los Angeles

In this large exercise room, it was necessary to display all the varied sports memorabilia properly so as to reflect our client's rich past in golfing and in baseball. Using our broad experience in vertical surface art & artifacts installations, therefore, we designed the positioning based on importance, theme, size and aesthetic appeal. Even the small lumbar pillow and lampshade were custom-made with a fabric from Brunschwig & Fils depicting a golf theme. The moving of our clients' entire exercise room equipment from their previous home, is part of our full moving services, from the most delicate items to pianos to the entire content of homes.
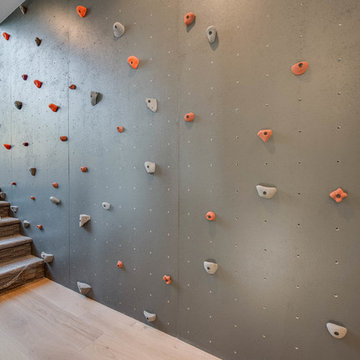
Bouldering Wall
Mittelgroßer Moderner Fitnessraum mit Kletterwand, grauer Wandfarbe und hellem Holzboden in Salt Lake City
Mittelgroßer Moderner Fitnessraum mit Kletterwand, grauer Wandfarbe und hellem Holzboden in Salt Lake City
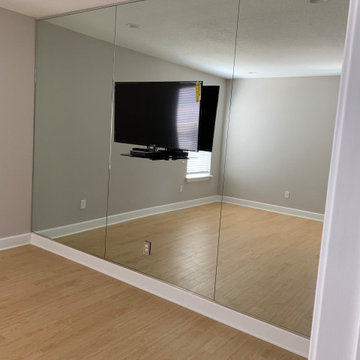
Custom gym floor and custom mirrors for home gym
Mittelgroßer Moderner Kraftraum in Tampa
Mittelgroßer Moderner Kraftraum in Tampa
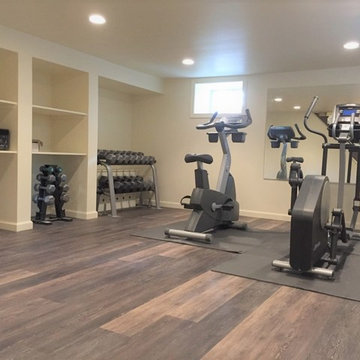
Minimalistic, private basement gym.
This space's challenge was the low clearance and tiny windows. Light walls are perfect for spaces with little natural sun light. Having a large mirror adds a sense of depth to compensate for tight feel of low ceilings. Built-in shelving provides for the clean, organized, minimalistic look. This is a nice simple space with great utility.
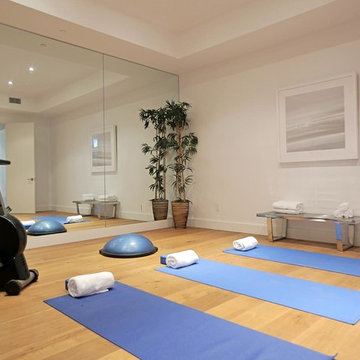
Architect: Nadav Rokach
Interior Design: Eliana Rokach
Contractor: Building Solutions and Design, Inc
Staging: Rachel Leigh Ward/ Meredit Baer
Mittelgroßer Moderner Yogaraum mit weißer Wandfarbe und braunem Holzboden in Los Angeles
Mittelgroßer Moderner Yogaraum mit weißer Wandfarbe und braunem Holzboden in Los Angeles
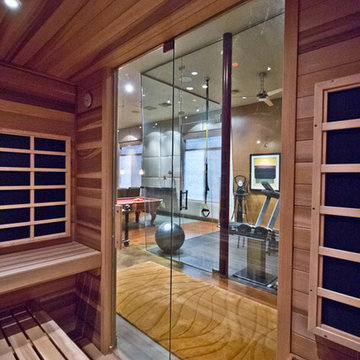
Multifunktionaler, Mittelgroßer Klassischer Fitnessraum mit beiger Wandfarbe und hellem Holzboden in Phoenix
Mittelgroßer Brauner Fitnessraum Ideen und Design
2