Mittelgroßer Brauner Fitnessraum Ideen und Design
Suche verfeinern:
Budget
Sortieren nach:Heute beliebt
101 – 120 von 673 Fotos
1 von 3

Mittelgroßer Maritimer Yogaraum mit weißer Wandfarbe, hellem Holzboden und beigem Boden in San Diego

Our Carmel design-build studio was tasked with organizing our client’s basement and main floor to improve functionality and create spaces for entertaining.
In the basement, the goal was to include a simple dry bar, theater area, mingling or lounge area, playroom, and gym space with the vibe of a swanky lounge with a moody color scheme. In the large theater area, a U-shaped sectional with a sofa table and bar stools with a deep blue, gold, white, and wood theme create a sophisticated appeal. The addition of a perpendicular wall for the new bar created a nook for a long banquette. With a couple of elegant cocktail tables and chairs, it demarcates the lounge area. Sliding metal doors, chunky picture ledges, architectural accent walls, and artsy wall sconces add a pop of fun.
On the main floor, a unique feature fireplace creates architectural interest. The traditional painted surround was removed, and dark large format tile was added to the entire chase, as well as rustic iron brackets and wood mantel. The moldings behind the TV console create a dramatic dimensional feature, and a built-in bench along the back window adds extra seating and offers storage space to tuck away the toys. In the office, a beautiful feature wall was installed to balance the built-ins on the other side. The powder room also received a fun facelift, giving it character and glitz.
---
Project completed by Wendy Langston's Everything Home interior design firm, which serves Carmel, Zionsville, Fishers, Westfield, Noblesville, and Indianapolis.
For more about Everything Home, see here: https://everythinghomedesigns.com/
To learn more about this project, see here:
https://everythinghomedesigns.com/portfolio/carmel-indiana-posh-home-remodel
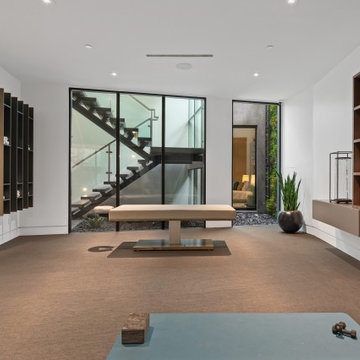
Multifunktionaler, Mittelgroßer Moderner Fitnessraum mit weißer Wandfarbe, Teppichboden und braunem Boden in San Diego
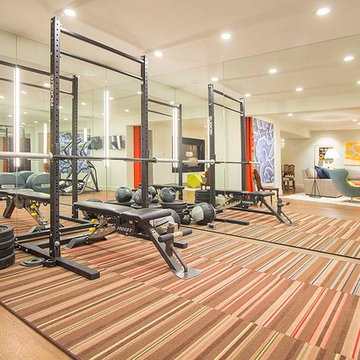
Mittelgroßer Moderner Kraftraum mit weißer Wandfarbe, braunem Holzboden und braunem Boden in San Francisco
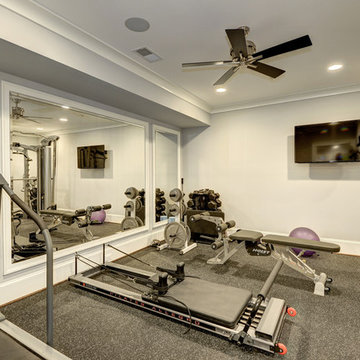
Multifunktionaler, Mittelgroßer Moderner Fitnessraum mit grauer Wandfarbe und grauem Boden in Washington, D.C.
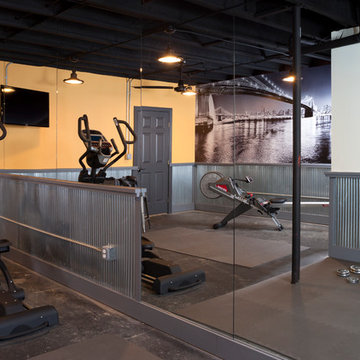
Jack Rosen Custom Kitchens
Multifunktionaler, Mittelgroßer Moderner Fitnessraum mit gelber Wandfarbe in Washington, D.C.
Multifunktionaler, Mittelgroßer Moderner Fitnessraum mit gelber Wandfarbe in Washington, D.C.
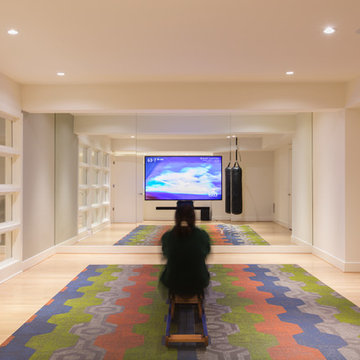
The home gym attached to the family room allows for yoga or rowing or boxing, for now. A mirrored wall and a flat screen monitor provides instructions for the workout, when needed, or a visual escape while rowing.
Photography: Geoffrey Hodgdon
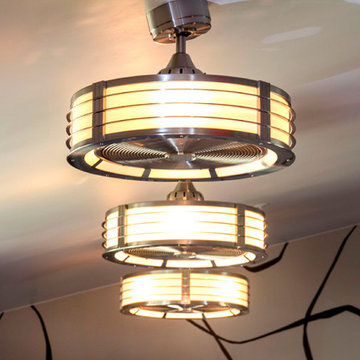
Polished chrome drum lights/fans in the gym
Multifunktionaler, Mittelgroßer Moderner Fitnessraum mit grauer Wandfarbe in San Diego
Multifunktionaler, Mittelgroßer Moderner Fitnessraum mit grauer Wandfarbe in San Diego

Ed Ellis Photography
Mittelgroßer Moderner Kraftraum mit grauer Wandfarbe, Korkboden und beigem Boden in Edmonton
Mittelgroßer Moderner Kraftraum mit grauer Wandfarbe, Korkboden und beigem Boden in Edmonton
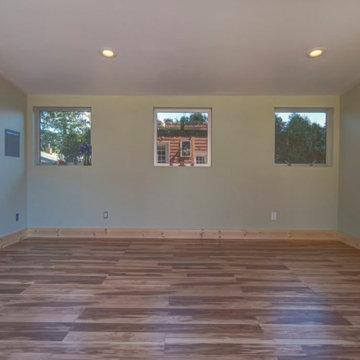
Mittelgroßer Mid-Century Yogaraum mit weißer Wandfarbe, braunem Holzboden und braunem Boden in Portland
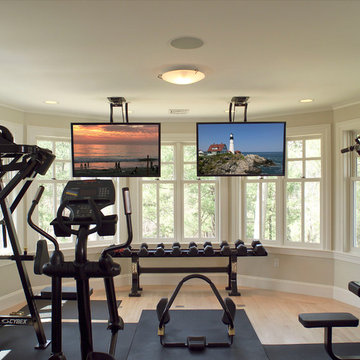
Mittelgroßer Moderner Kraftraum mit beiger Wandfarbe, hellem Holzboden und beigem Boden in Boston
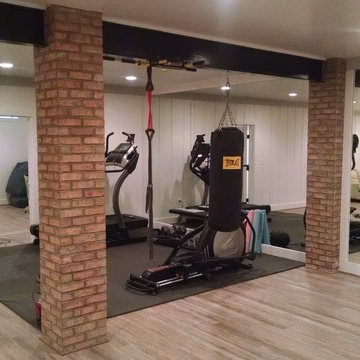
Fitness area with mirrors on the wall
Multifunktionaler, Mittelgroßer Klassischer Fitnessraum mit weißer Wandfarbe, hellem Holzboden und beigem Boden in Washington, D.C.
Multifunktionaler, Mittelgroßer Klassischer Fitnessraum mit weißer Wandfarbe, hellem Holzboden und beigem Boden in Washington, D.C.
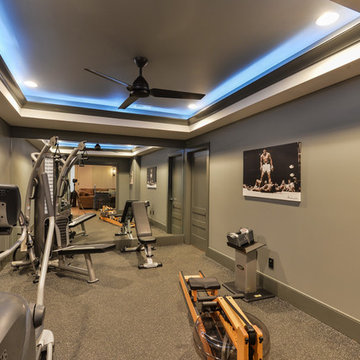
Multifunktionaler, Mittelgroßer Klassischer Fitnessraum mit grauer Wandfarbe und Korkboden in Louisville
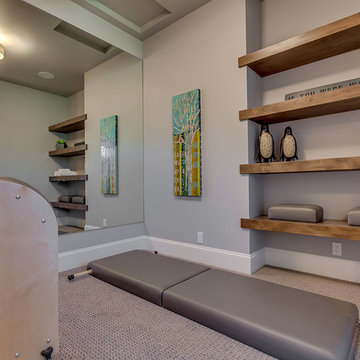
Paint: Benjamin Moore 1465" Smoke Embers"
Trim & Ceiling: Benjamin Moore OC-64 "Pure White"
Floor: Carpet
Mittelgroßer Moderner Yogaraum mit grauer Wandfarbe und Teppichboden in Boise
Mittelgroßer Moderner Yogaraum mit grauer Wandfarbe und Teppichboden in Boise

We are excited to share the grand reveal of this fantastic home gym remodel we recently completed. What started as an unfinished basement transformed into a state-of-the-art home gym featuring stunning design elements including hickory wood accents, dramatic charcoal and gold wallpaper, and exposed black ceilings. With all the equipment needed to create a commercial gym experience at home, we added a punching column, rubber flooring, dimmable LED lighting, a ceiling fan, and infrared sauna to relax in after the workout!

Builder: AVB Inc.
Interior Design: Vision Interiors by Visbeen
Photographer: Ashley Avila Photography
The Holloway blends the recent revival of mid-century aesthetics with the timelessness of a country farmhouse. Each façade features playfully arranged windows tucked under steeply pitched gables. Natural wood lapped siding emphasizes this homes more modern elements, while classic white board & batten covers the core of this house. A rustic stone water table wraps around the base and contours down into the rear view-out terrace.
Inside, a wide hallway connects the foyer to the den and living spaces through smooth case-less openings. Featuring a grey stone fireplace, tall windows, and vaulted wood ceiling, the living room bridges between the kitchen and den. The kitchen picks up some mid-century through the use of flat-faced upper and lower cabinets with chrome pulls. Richly toned wood chairs and table cap off the dining room, which is surrounded by windows on three sides. The grand staircase, to the left, is viewable from the outside through a set of giant casement windows on the upper landing. A spacious master suite is situated off of this upper landing. Featuring separate closets, a tiled bath with tub and shower, this suite has a perfect view out to the rear yard through the bedrooms rear windows. All the way upstairs, and to the right of the staircase, is four separate bedrooms. Downstairs, under the master suite, is a gymnasium. This gymnasium is connected to the outdoors through an overhead door and is perfect for athletic activities or storing a boat during cold months. The lower level also features a living room with view out windows and a private guest suite.
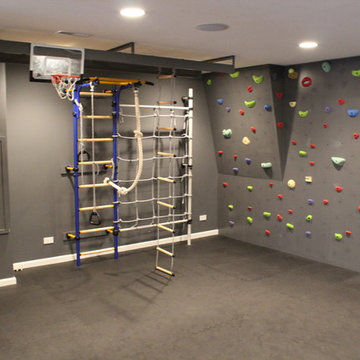
Mittelgroßer Klassischer Fitnessraum mit Kletterwand, grauer Wandfarbe und Korkboden in Chicago
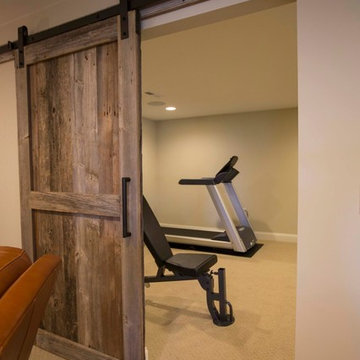
Multifunktionaler, Mittelgroßer Uriger Fitnessraum mit beiger Wandfarbe und Teppichboden in Sonstige
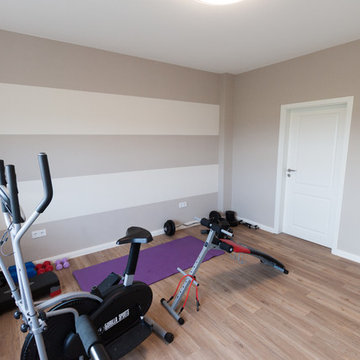
Marc Lohmann
Multifunktionaler, Mittelgroßer Moderner Fitnessraum mit beiger Wandfarbe, Vinylboden und braunem Boden in Bremen
Multifunktionaler, Mittelgroßer Moderner Fitnessraum mit beiger Wandfarbe, Vinylboden und braunem Boden in Bremen
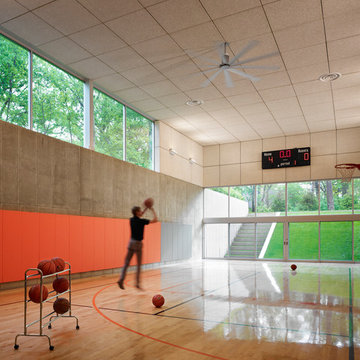
© Hedrich Blessing
Mittelgroßer Moderner Fitnessraum mit Indoor-Sportplatz, hellem Holzboden und beiger Wandfarbe in Los Angeles
Mittelgroßer Moderner Fitnessraum mit Indoor-Sportplatz, hellem Holzboden und beiger Wandfarbe in Los Angeles
Mittelgroßer Brauner Fitnessraum Ideen und Design
6