Mittelgroßer Eingang mit Betonboden Ideen und Design
Suche verfeinern:
Budget
Sortieren nach:Heute beliebt
21 – 40 von 2.597 Fotos
1 von 3

Copyrights: WA design
Mittelgroße Industrial Haustür mit Betonboden, grauem Boden, Einzeltür, Haustür aus Metall und weißer Wandfarbe in San Francisco
Mittelgroße Industrial Haustür mit Betonboden, grauem Boden, Einzeltür, Haustür aus Metall und weißer Wandfarbe in San Francisco

custom wall mounted wall shelf with concealed hinges, Makassar High Gloss Lacquer
Mittelgroßes Modernes Foyer mit grauer Wandfarbe, Betonboden und grauem Boden in Atlanta
Mittelgroßes Modernes Foyer mit grauer Wandfarbe, Betonboden und grauem Boden in Atlanta

An original Sandy Cohen design mid-century house in Laurelhurst neighborhood in Seattle. The house was originally built for illustrator Irwin Caplan, known for the "Famous Last Words" comic strip in the Saturday Evening Post. The residence was recently bought from Caplan’s estate by new owners, who found that it ultimately needed both cosmetic and functional upgrades. A renovation led by SHED lightly reorganized the interior so that the home’s midcentury character can shine.
LEICHT cabinet in frosty white c-channel in alum color. Wrap in custom VG Fir panel.
DWELL Magazine article
DeZeen article
Design by SHED Architecture & Design
Photography by: Rafael Soldi

The owner’s goal was to create a lifetime family home using salvaged materials from an antique farmhouse and barn that had stood on another portion of the site. The timber roof structure, as well as interior wood cladding, and interior doors were salvaged from that house, while sustainable new materials (Maine cedar, hemlock timber and steel) and salvaged cabinetry and fixtures from a mid-century-modern teardown were interwoven to create a modern house with a strong connection to the past. Integrity® Wood-Ultrex® windows and doors were a perfect fit for this project. Integrity provided the only combination of a durable, thermally efficient exterior frame combined with a true wood interior.

Mittelgroßer Moderner Eingang mit Korridor, grauer Wandfarbe und Betonboden in Sonstige

Vertical Board & Batten Front Entry with Poured in place concrete walls, inviting dutch doors and a custom metal canopy
Mittelgroße Landhaus Haustür mit grauer Wandfarbe, Betonboden, Klöntür, schwarzer Haustür und grauem Boden in Orange County
Mittelgroße Landhaus Haustür mit grauer Wandfarbe, Betonboden, Klöntür, schwarzer Haustür und grauem Boden in Orange County
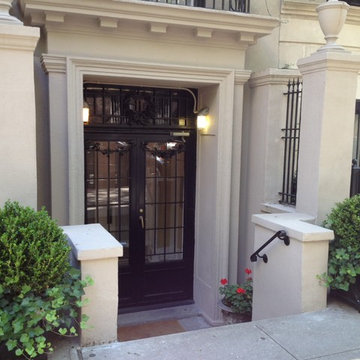
Mittelgroße Klassische Haustür mit weißer Wandfarbe, Betonboden, Doppeltür, schwarzer Haustür und grauem Boden in New York
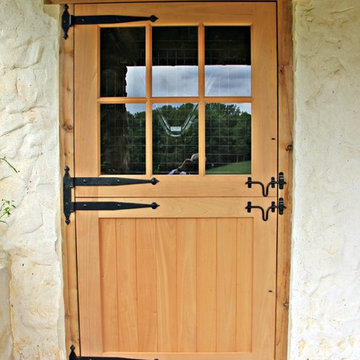
Mittelgroßer Landhausstil Eingang mit Stauraum, weißer Wandfarbe, Betonboden, Klöntür und heller Holzhaustür in Philadelphia
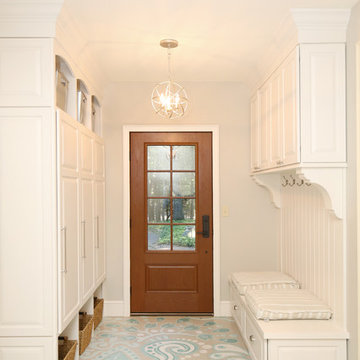
Our design transformed a dark, unfinished breezeway into a bright, beautiful and highly functional space for a family of five. The homeowners wanted to keep the remodel within the existing space, which seemed like a challenge given it was made up of 4 doors, including 2 large sliders and a window.
We removed by sliding doors and replaced one with a new glass front door that became the main entry from the outside of the home. The removal of these doors along with the window allowed us to place six lockers, a command center and a bench in the space. The old heavy door that used to lead from the breezeway into the house was removed and became an open doorway. The removal of this door makes the mudroom feel like part of the home and the adjacent kitchen even feels larger.
Instead of tiling the floor, it was hand-painted with a custom paisley design in a bright turquoise color and coated multiple times with a clear epoxy coat for durability.
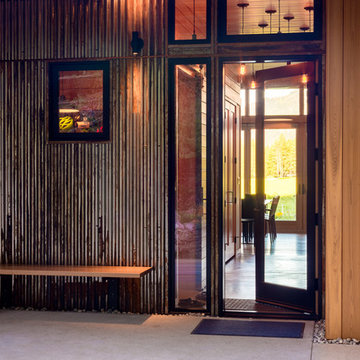
Mittelgroße Rustikale Haustür mit brauner Wandfarbe, Betonboden, Einzeltür und Haustür aus Glas in Seattle
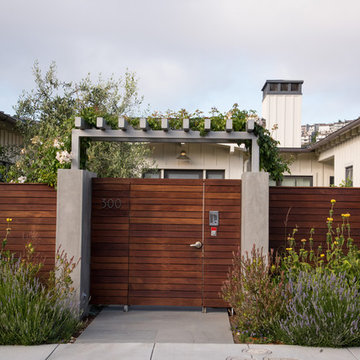
Mittelgroße Moderne Haustür mit grauer Wandfarbe, Betonboden, Einzeltür und dunkler Holzhaustür in San Francisco

Ken Spurgin
Mittelgroße Moderne Haustür mit weißer Wandfarbe, Betonboden, Einzeltür und hellbrauner Holzhaustür in Salt Lake City
Mittelgroße Moderne Haustür mit weißer Wandfarbe, Betonboden, Einzeltür und hellbrauner Holzhaustür in Salt Lake City
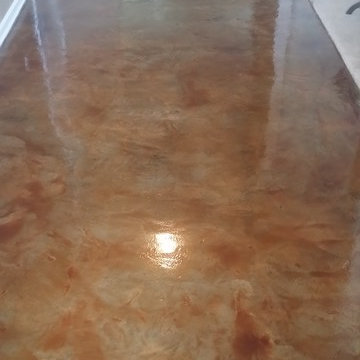
N.FL.Concrete Flooring
Mittelgroßes Klassisches Foyer mit Betonboden in Jacksonville
Mittelgroßes Klassisches Foyer mit Betonboden in Jacksonville
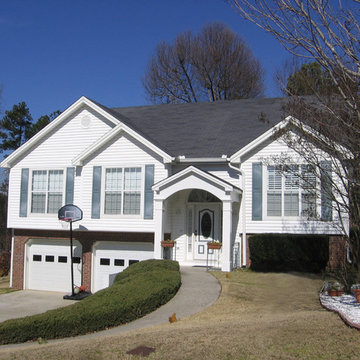
Two column arched portico with gable
roof located in Alpharetta, GA. ©2012 Georgia Front Porch.
Mittelgroße Klassische Haustür mit Betonboden, Einzeltür und weißer Haustür in Atlanta
Mittelgroße Klassische Haustür mit Betonboden, Einzeltür und weißer Haustür in Atlanta
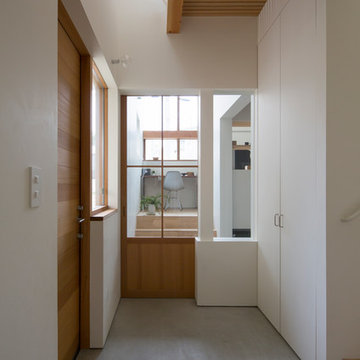
玄関土間 吹き抜けから2階の気配を感じる
Mittelgroßer Skandinavischer Eingang mit Korridor, weißer Wandfarbe, Betonboden, Einzeltür, hellbrauner Holzhaustür und grauem Boden in Nagoya
Mittelgroßer Skandinavischer Eingang mit Korridor, weißer Wandfarbe, Betonboden, Einzeltür, hellbrauner Holzhaustür und grauem Boden in Nagoya

The Vineyard Farmhouse in the Peninsula at Rough Hollow. This 2017 Greater Austin Parade Home was designed and built by Jenkins Custom Homes. Cedar Siding and the Pine for the soffits and ceilings was provided by TimberTown.

Chicago, IL 60614 Victorian Style Home in James HardiePlank Lap Siding in ColorPlus Technology Color Evening Blue and HardieTrim Arctic White, installed new windows and ProVia Entry Door Signet.
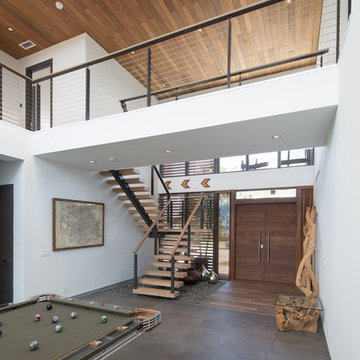
SDH Studio - Architecture and Design
Location: Boca Raton, Florida, USA
Set on a 8800 Sq. Ft. lot in Boca Raton waterway, this contemporary design captures the warmth and hospitality of its owner. A sequence of cantilevering covered terraces provide the stage for outdoor entertaining.
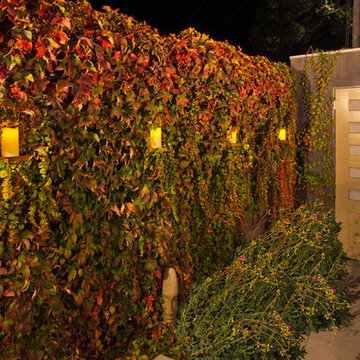
Mittelgroßer Moderner Eingang mit Korridor, grauer Wandfarbe, Betonboden, Einzeltür und gelber Haustür in San Francisco
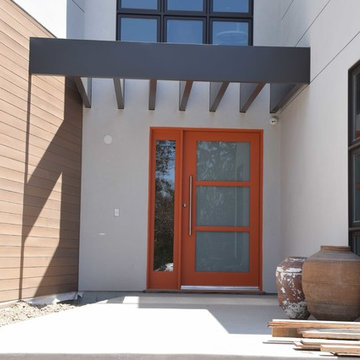
This front entry door is 48" wide and features a 36" tall Stainless Steel Handle. It is a 3 lite door with white laminated glass, while the sidelite is done in clear glass. It is painted in a burnt orange color on the outside, while the interior is painted black.
Mittelgroßer Eingang mit Betonboden Ideen und Design
2