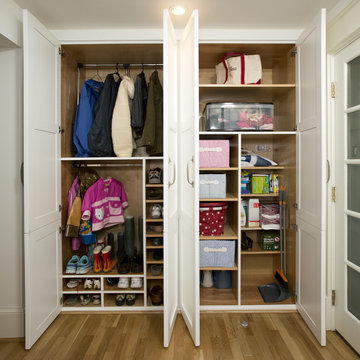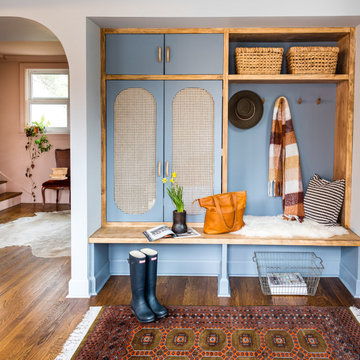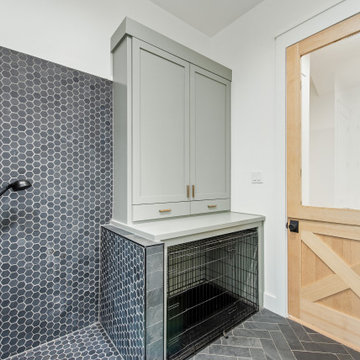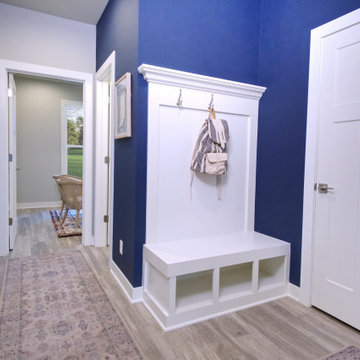Mittelgroßer Eingang mit Stauraum Ideen und Design
Suche verfeinern:
Budget
Sortieren nach:Heute beliebt
1 – 20 von 5.954 Fotos
1 von 3

Architekt: Möhring Architekten
Fotograf: Stefan Melchior
Mittelgroßer Moderner Eingang mit Stauraum, weißer Wandfarbe, Schieferboden, Einzeltür und Haustür aus Glas in Berlin
Mittelgroßer Moderner Eingang mit Stauraum, weißer Wandfarbe, Schieferboden, Einzeltür und Haustür aus Glas in Berlin

a good dog hanging out
Mittelgroßer Klassischer Eingang mit Stauraum, Keramikboden, schwarzem Boden und grauer Wandfarbe in Chicago
Mittelgroßer Klassischer Eingang mit Stauraum, Keramikboden, schwarzem Boden und grauer Wandfarbe in Chicago

Mittelgroßer Klassischer Eingang mit Stauraum, brauner Wandfarbe, braunem Holzboden, Einzeltür, weißer Haustür und braunem Boden in Washington, D.C.

Building Design, Plans, and Interior Finishes by: Fluidesign Studio I Builder: Anchor Builders I Photographer: sethbennphoto.com
Mittelgroßer Klassischer Eingang mit Stauraum, beiger Wandfarbe und Schieferboden in Minneapolis
Mittelgroßer Klassischer Eingang mit Stauraum, beiger Wandfarbe und Schieferboden in Minneapolis

Mittelgroßer Klassischer Eingang mit Stauraum, weißer Wandfarbe und hellem Holzboden in Charlotte

After receiving a referral by a family friend, these clients knew that Rebel Builders was the Design + Build company that could transform their space for a new lifestyle: as grandparents!
As young grandparents, our clients wanted a better flow to their first floor so that they could spend more quality time with their growing family.
The challenge, of creating a fun-filled space that the grandkids could enjoy while being a relaxing oasis when the clients are alone, was one that the designers accepted eagerly. Additionally, designers also wanted to give the clients a more cohesive flow between the kitchen and dining area.
To do this, the team moved the existing fireplace to a central location to open up an area for a larger dining table and create a designated living room space. On the opposite end, we placed the "kids area" with a large window seat and custom storage. The built-ins and archway leading to the mudroom brought an elegant, inviting and utilitarian atmosphere to the house.
The careful selection of the color palette connected all of the spaces and infused the client's personal touch into their home.

Free ebook, Creating the Ideal Kitchen. DOWNLOAD NOW
We went with a minimalist, clean, industrial look that feels light, bright and airy. The island is a dark charcoal with cool undertones that coordinates with the cabinetry and transom work in both the neighboring mudroom and breakfast area. White subway tile, quartz countertops, white enamel pendants and gold fixtures complete the update. The ends of the island are shiplap material that is also used on the fireplace in the next room.
In the new mudroom, we used a fun porcelain tile on the floor to get a pop of pattern, and walnut accents add some warmth. Each child has their own cubby, and there is a spot for shoes below a long bench. Open shelving with spots for baskets provides additional storage for the room.
Designed by: Susan Klimala, CKBD
Photography by: LOMA Studios
For more information on kitchen and bath design ideas go to: www.kitchenstudio-ge.com

Part height millwork floats in the space to define an entry-way, provide storage, and frame views into the rooms beyond. The millwork, along with a changes in flooring material, and in elevation, mark the foyer as distinct from the rest of the house.

This entry way is truly luxurious with a charming locker system with drawers below and cubbies over head, the catch all with a cabinet and drawer (so keys and things will always have a home), and the herringbone installed tile on the floor make this space super convenient for families on the go with all your belongings right where you need them.

A perfect match in any entryway, this fresh herb wallpaper adds a fun vibe to walls that makes preparing meals much more enjoyable!
Mittelgroßer Landhaus Eingang mit Stauraum, grüner Wandfarbe, hellem Holzboden, Einzeltür und weißer Haustür in Boston
Mittelgroßer Landhaus Eingang mit Stauraum, grüner Wandfarbe, hellem Holzboden, Einzeltür und weißer Haustür in Boston

Mittelgroßer Klassischer Eingang mit weißer Haustür, grauer Wandfarbe, grauem Boden, Stauraum und Schieferboden in Salt Lake City

Greg Hadley Photography
Mittelgroßer Klassischer Eingang mit Stauraum, weißer Wandfarbe und hellem Holzboden in Washington, D.C.
Mittelgroßer Klassischer Eingang mit Stauraum, weißer Wandfarbe und hellem Holzboden in Washington, D.C.

Mudroom is an entry hall of the garage. The space also includes stacking washer & dryer.
Mittelgroßer Country Eingang mit Stauraum, blauer Wandfarbe, braunem Holzboden, braunem Boden und Holzdielenwänden in Kolumbus
Mittelgroßer Country Eingang mit Stauraum, blauer Wandfarbe, braunem Holzboden, braunem Boden und Holzdielenwänden in Kolumbus

Simple mudroom storage brings character and color to this bungalow's entry. Rattan doors so belongings can air out of sight. A play on slate blue - slightly more saturated than the wall color.

Front entry of the home has been converted to a mudroom and provides organization and storage for the family.
Mittelgroßer Klassischer Eingang mit Stauraum, weißer Wandfarbe, braunem Holzboden, Einzeltür, braunem Boden und Holzdielenwänden in Detroit
Mittelgroßer Klassischer Eingang mit Stauraum, weißer Wandfarbe, braunem Holzboden, Einzeltür, braunem Boden und Holzdielenwänden in Detroit

Mittelgroßer Klassischer Eingang mit Stauraum, weißer Wandfarbe, Porzellan-Bodenfliesen, Einzeltür, weißer Haustür, grauem Boden und Holzdielenwänden in Minneapolis

Mittelgroßer Skandinavischer Eingang mit Stauraum, weißer Wandfarbe, Vinylboden, Klöntür und heller Holzhaustür in Dallas

Mittelgroßer Klassischer Eingang mit Stauraum, blauer Wandfarbe und grauem Boden in Portland Maine

Mittelgroßer Klassischer Eingang mit Stauraum, weißer Wandfarbe, Porzellan-Bodenfliesen, Einzeltür, blauer Haustür und buntem Boden in Denver

Mittelgroßer Country Eingang mit Stauraum, grauer Wandfarbe, hellem Holzboden, Einzeltür, weißer Haustür und beigem Boden in Louisville
Mittelgroßer Eingang mit Stauraum Ideen und Design
1