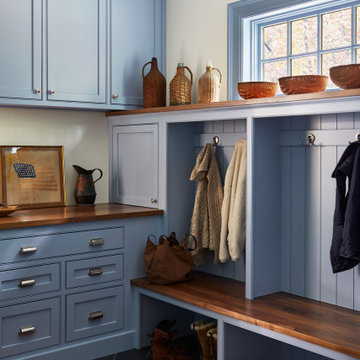Mittelgroßer Eingang mit Stauraum Ideen und Design
Suche verfeinern:
Budget
Sortieren nach:Heute beliebt
81 – 100 von 5.962 Fotos
1 von 3
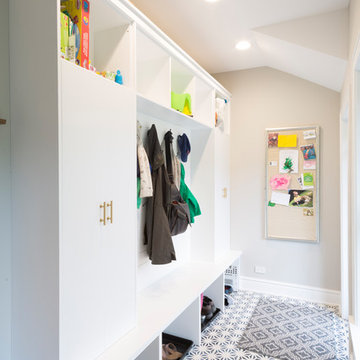
beautiful patterned encaustic tile enlivens the busy entryway
Mittelgroßer Klassischer Eingang mit Stauraum, weißer Wandfarbe, Keramikboden und buntem Boden in Chicago
Mittelgroßer Klassischer Eingang mit Stauraum, weißer Wandfarbe, Keramikboden und buntem Boden in Chicago

Added cabinetry for each of the family members and created areas above for added storage.
Patterned porcelain tiles were selected to add warmth and a traditional touch that blended well with the wood floor.
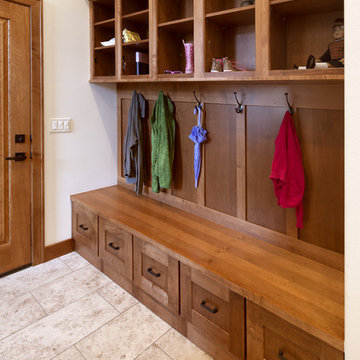
Mittelgroßer Klassischer Eingang mit Stauraum, beiger Wandfarbe, Porzellan-Bodenfliesen und beigem Boden in Miami
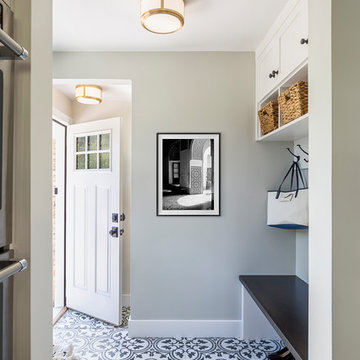
The homeowners loved the location of their small Cape Cod home, but they didn't love its limited interior space. A 10' addition along the back of the home and a brand new 2nd story gave them just the space they needed. With a classy monotone exterior and a welcoming front porch, this remodel is a refined example of a transitional style home.
Space Plans, Building Design, Interior & Exterior Finishes by Anchor Builders
Photos by Andrea Rugg Photography
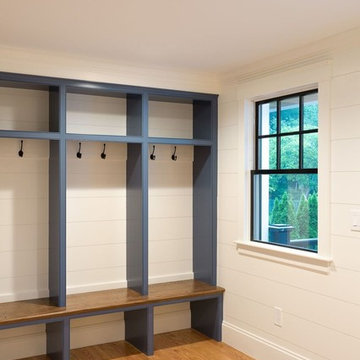
Mittelgroßer Klassischer Eingang mit Stauraum, weißer Wandfarbe, braunem Holzboden und braunem Boden in Boston
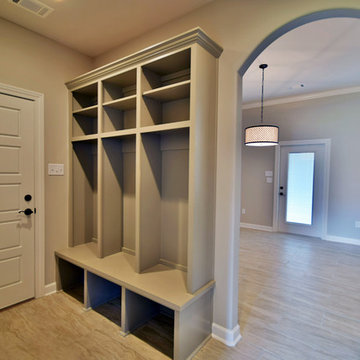
Mittelgroßer Klassischer Eingang mit Stauraum, beiger Wandfarbe, hellem Holzboden, Einzeltür, weißer Haustür und beigem Boden in Little Rock
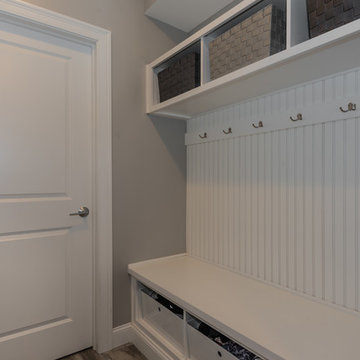
Mittelgroßer Klassischer Eingang mit grauer Wandfarbe, dunklem Holzboden, Einzeltür, weißer Haustür, braunem Boden und Stauraum in New York

Jane Beiles
Mittelgroßer Klassischer Eingang mit Stauraum, beiger Wandfarbe, Einzeltür, weißer Haustür, beigem Boden und hellem Holzboden in Washington, D.C.
Mittelgroßer Klassischer Eingang mit Stauraum, beiger Wandfarbe, Einzeltür, weißer Haustür, beigem Boden und hellem Holzboden in Washington, D.C.
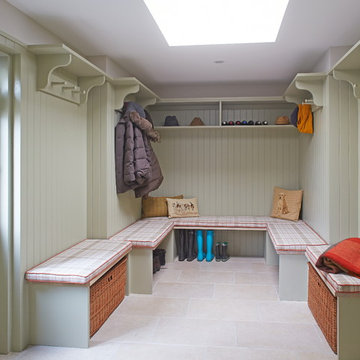
Boot Room
Mittelgroßer Landhaus Eingang mit Porzellan-Bodenfliesen und Stauraum in Dublin
Mittelgroßer Landhaus Eingang mit Porzellan-Bodenfliesen und Stauraum in Dublin
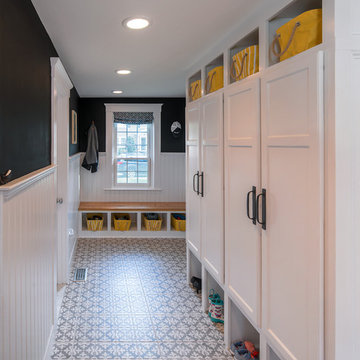
William Horne
Mittelgroßer Landhaus Eingang mit Stauraum, Porzellan-Bodenfliesen und Einzeltür in Boston
Mittelgroßer Landhaus Eingang mit Stauraum, Porzellan-Bodenfliesen und Einzeltür in Boston
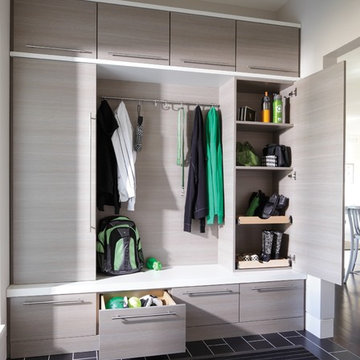
Drop zone - The Organized Home
Mittelgroßer Moderner Eingang mit Stauraum in Chicago
Mittelgroßer Moderner Eingang mit Stauraum in Chicago
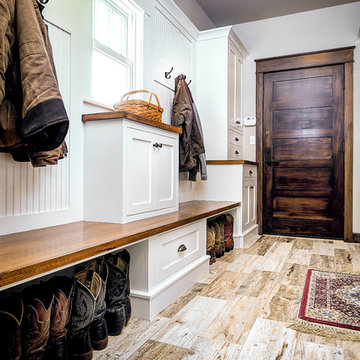
Mittelgroßer Landhaus Eingang mit Stauraum, grauer Wandfarbe, hellem Holzboden, Einzeltür und dunkler Holzhaustür in Sonstige
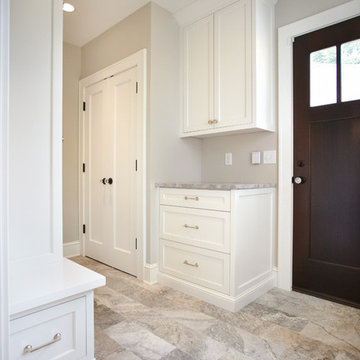
Troy Gustafson
Mittelgroßer Klassischer Eingang mit Stauraum, grauer Wandfarbe, braunem Holzboden, Einzeltür und dunkler Holzhaustür in Minneapolis
Mittelgroßer Klassischer Eingang mit Stauraum, grauer Wandfarbe, braunem Holzboden, Einzeltür und dunkler Holzhaustür in Minneapolis
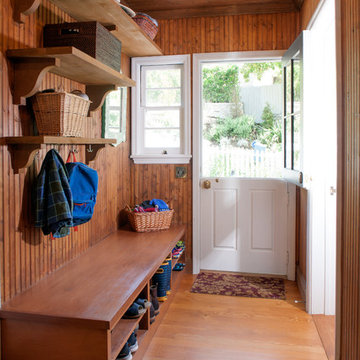
Lee Manning Photography
Mittelgroßer Landhaus Eingang mit Stauraum, braunem Holzboden, Klöntür und weißer Haustür in Los Angeles
Mittelgroßer Landhaus Eingang mit Stauraum, braunem Holzboden, Klöntür und weißer Haustür in Los Angeles
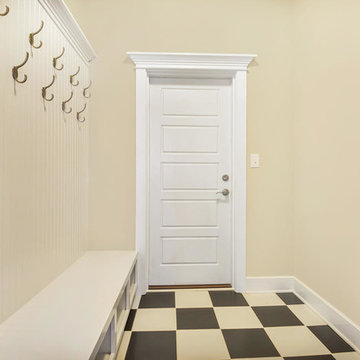
VA HOME PICS
Mittelgroßer Uriger Eingang mit Stauraum, beiger Wandfarbe, Keramikboden, Einzeltür und weißer Haustür in Sonstige
Mittelgroßer Uriger Eingang mit Stauraum, beiger Wandfarbe, Keramikboden, Einzeltür und weißer Haustür in Sonstige
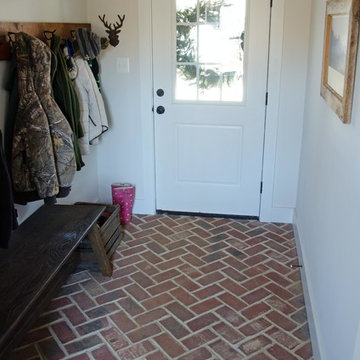
Mudroom entry with brick flooring which carries in from the porch outside.
Photo by Dennis A. Taylor
Mittelgroßer Landhaus Eingang mit Stauraum und Backsteinboden in Washington, D.C.
Mittelgroßer Landhaus Eingang mit Stauraum und Backsteinboden in Washington, D.C.
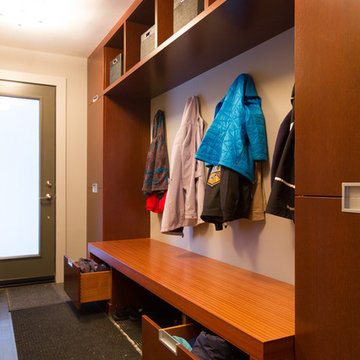
This recent project in Navan included:
new mudroom built-in, home office and media centre ,a small bathroom vanity, walk in closet, master bedroom wall paneling and bench, a bedroom media centre with lots of drawer storage,
a large ensuite vanity with make up area and upper cabinets in high gloss laquer. We also made a custom shower floor in african mahagony with natural hardoil finish.
The design for the project was done by Penny Southam. All exterior finishes are bookmatched mahagony veneers and the accent colour is a stained quartercut engineered veneer.
The inside of the cabinets features solid dovetailed mahagony drawers with the standard softclose.
This recent project in Navan included:
new mudroom built-in, home office and media centre ,a small bathroom vanity, walk in closet, master bedroom wall paneling and bench, a bedroom media centre with lots of drawer storage,
a large ensuite vanity with make up area and upper cabinets in high gloss laquer. We also made a custom shower floor in african mahagony with natural hardoil finish.
The design for the project was done by Penny Southam. All exterior finishes are bookmatched mahagony veneers and the accent colour is a stained quartercut engineered veneer.
The inside of the cabinets features solid dovetailed mahagony drawers with the standard softclose.
We just received the images from our recent project in Rockliffe Park.
This is one of those projects that shows how fantastic modern design can work in an older home.
Old and new design can not only coexist, it can transform a dated place into something new and exciting. Or as in this case can emphasize the beauty of the old and the new features of the house.
The beautifully crafted original mouldings, suddenly draw attention against the reduced design of the Wenge wall paneling.
Handwerk interiors fabricated and installed a range of beautifully crafted cabinets and other mill work items including:
custom kitchen, wall paneling, hidden powder room door, entrance closet integrated in the wall paneling, floating ensuite vanity.
All cabinets and Millwork by www.handwerk.ca
Design: Penny Southam, Ottawa
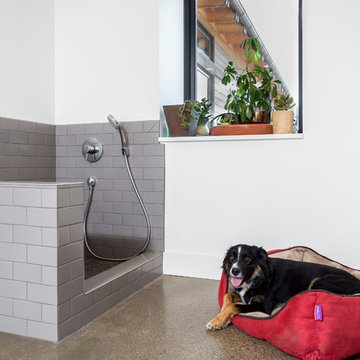
The secondary entry has a handy dog wash for muddy hikes.
Mittelgroßer Moderner Eingang mit Stauraum, weißer Wandfarbe, Betonboden und grauem Boden in Portland
Mittelgroßer Moderner Eingang mit Stauraum, weißer Wandfarbe, Betonboden und grauem Boden in Portland
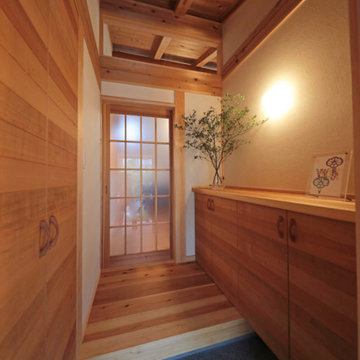
ランマのガラス越しにリビングへつながる大屋根の斜め天井が見えます。 下駄箱と収納の扉は山桜の板戸。
Mittelgroßer Asiatischer Eingang mit Stauraum, weißer Wandfarbe, braunem Holzboden und Einzeltür in Sonstige
Mittelgroßer Asiatischer Eingang mit Stauraum, weißer Wandfarbe, braunem Holzboden und Einzeltür in Sonstige
Mittelgroßer Eingang mit Stauraum Ideen und Design
5
