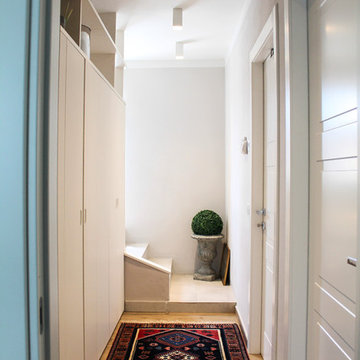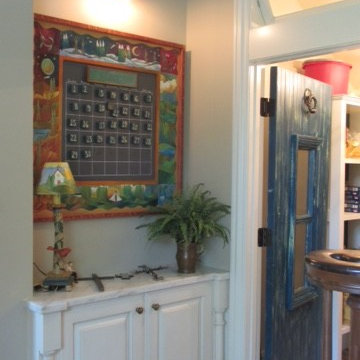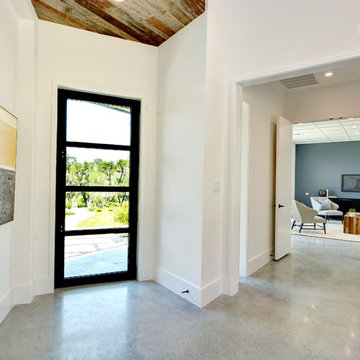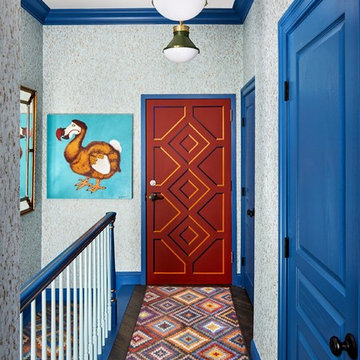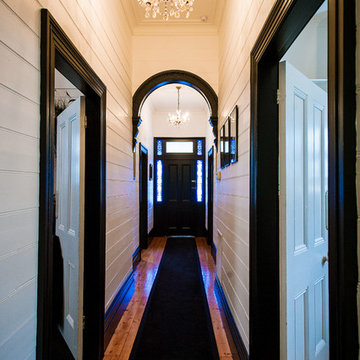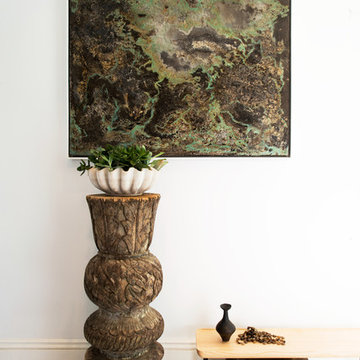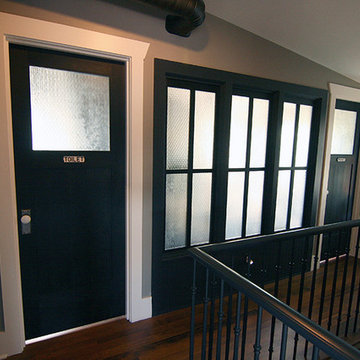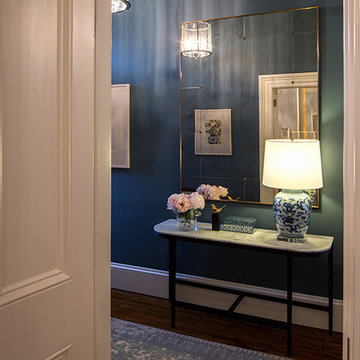Mittelgroßer Eklektischer Flur Ideen und Design
Suche verfeinern:
Budget
Sortieren nach:Heute beliebt
121 – 140 von 1.075 Fotos
1 von 3
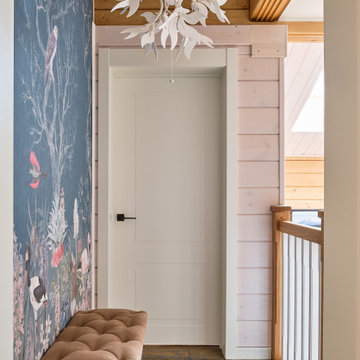
Mittelgroßer Stilmix Flur mit bunten Wänden, braunem Holzboden, braunem Boden, Holzdielendecke und Holzdecke in Moskau
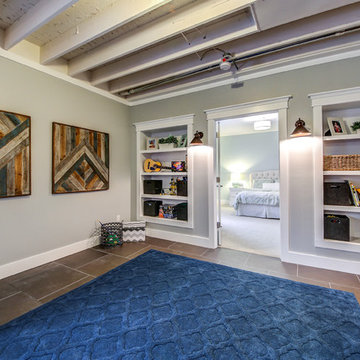
Kris Palen
Mittelgroßer Stilmix Flur mit grauer Wandfarbe, Porzellan-Bodenfliesen und grauem Boden in Dallas
Mittelgroßer Stilmix Flur mit grauer Wandfarbe, Porzellan-Bodenfliesen und grauem Boden in Dallas
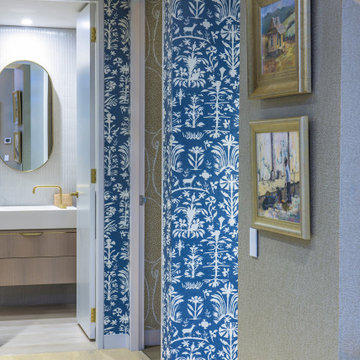
Hallway showing various wallpapers
Mittelgroßer Eklektischer Flur mit blauer Wandfarbe und hellem Holzboden in Melbourne
Mittelgroßer Eklektischer Flur mit blauer Wandfarbe und hellem Holzboden in Melbourne
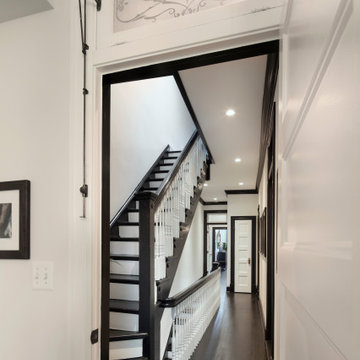
The owners of this stately Adams Morgan rowhouse wanted to reconfigure rooms on the two upper levels. Our crews fully gutted and reframed the floors and walls of the front rooms, taking the opportunity of open walls to increase energy-efficiency with spray foam insulation at exposed exterior walls.
In the hallways, new ebony wood floors and matching trim contrast with white walls for a classic black and white. The original stairway treads and handrails were also stained ebony to match. In the rooms, the dark floors provide the perfect backdrop for the clients’ colorful art, textiles, and collectibles. Our carpenters refurbished the existing stair railings and balusters. They also reinstalled the operable transoms over interior doors.
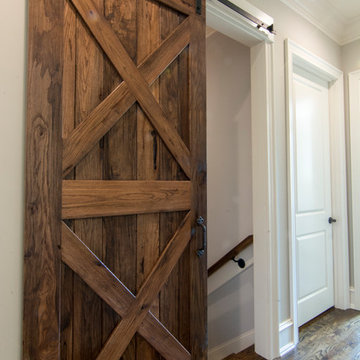
Mittelgroßer Stilmix Flur mit beiger Wandfarbe, dunklem Holzboden und braunem Boden in Raleigh
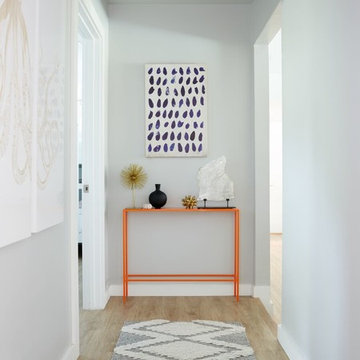
This lakeside home was completely refurbished inside and out to accommodate 16 guests in a stylish, hotel-like setting. Owned by a long-time client of Pulp, this home reflects the owner's personal style -- well-traveled and eclectic -- while also serving as a landing pad for her large family. With spa-like guest bathrooms equipped with robes and lotions, guest bedrooms with multiple beds and high-quality comforters, and a party deck with a bar/entertaining area, this is the ultimate getaway.
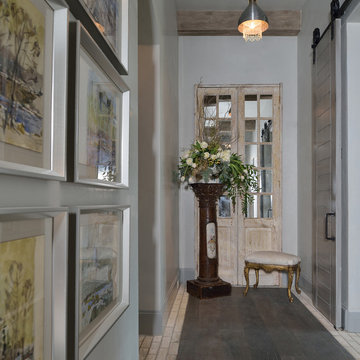
Miro Dvorscak
Peterson Homebuilders, Inc.
Twenty-Two Fifty Interiors
Mittelgroßer Eklektischer Flur mit grauer Wandfarbe, dunklem Holzboden und grauem Boden in Houston
Mittelgroßer Eklektischer Flur mit grauer Wandfarbe, dunklem Holzboden und grauem Boden in Houston
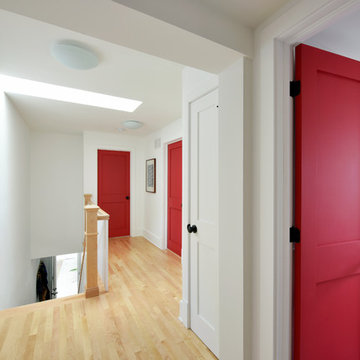
Previously renovated with a two-story addition in the 80’s, the home’s square footage had been increased, but the current homeowners struggled to integrate the old with the new.
An oversized fireplace and awkward jogged walls added to the challenges on the main floor, along with dated finishes. While on the second floor, a poorly configured layout was not functional for this expanding family.
From the front entrance, we can see the fireplace was removed between the living room and dining rooms, creating greater sight lines and allowing for more traditional archways between rooms.
At the back of the home, we created a new mudroom area, and updated the kitchen with custom two-tone millwork, countertops and finishes. These main floor changes work together to create a home more reflective of the homeowners’ tastes.
On the second floor, the master suite was relocated and now features a beautiful custom ensuite, walk-in closet and convenient adjacency to the new laundry room.
Gordon King Photography
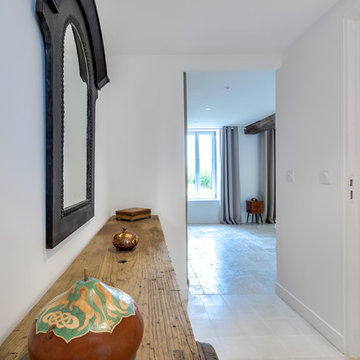
Meero
Mittelgroßer Stilmix Flur mit weißer Wandfarbe, Betonboden und beigem Boden in Paris
Mittelgroßer Stilmix Flur mit weißer Wandfarbe, Betonboden und beigem Boden in Paris
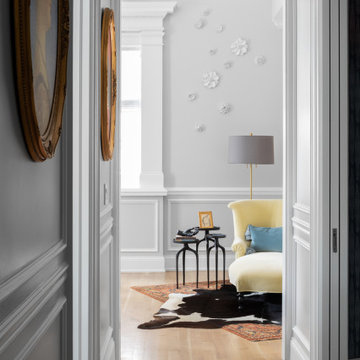
Mittelgroßer Eklektischer Flur mit grauer Wandfarbe, hellem Holzboden, beigem Boden, gewölbter Decke und vertäfelten Wänden in Chicago
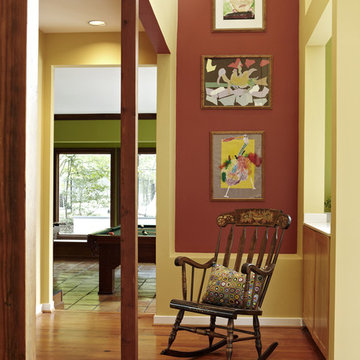
Mittelgroßer Eklektischer Flur mit roter Wandfarbe und braunem Holzboden in Washington, D.C.
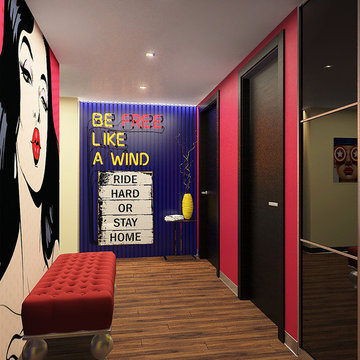
Mittelgroßer Stilmix Flur mit beiger Wandfarbe, braunem Holzboden und braunem Boden in Moskau
Mittelgroßer Eklektischer Flur Ideen und Design
7
