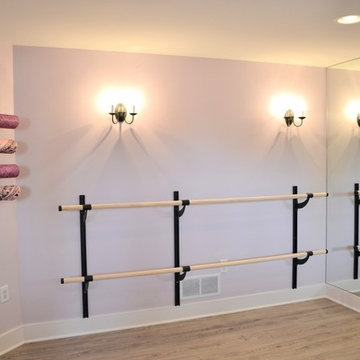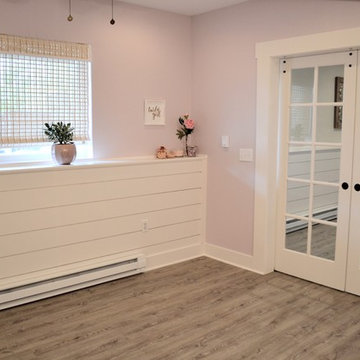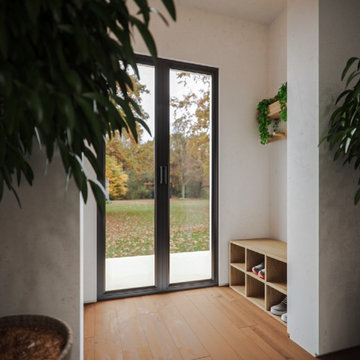Mittelgroßer Fitnessraum mit Vinylboden Ideen und Design
Suche verfeinern:
Budget
Sortieren nach:Heute beliebt
141 – 160 von 166 Fotos
1 von 3
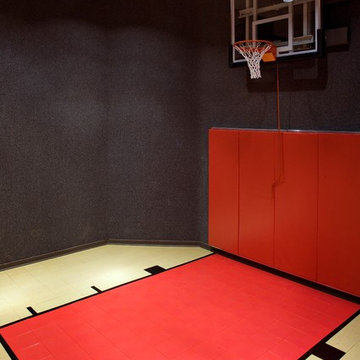
Paul Schlisman Photography Courtesy of Southampton Builders LLC.
Mittelgroßer Klassischer Fitnessraum mit Indoor-Sportplatz, schwarzer Wandfarbe und Vinylboden in Chicago
Mittelgroßer Klassischer Fitnessraum mit Indoor-Sportplatz, schwarzer Wandfarbe und Vinylboden in Chicago
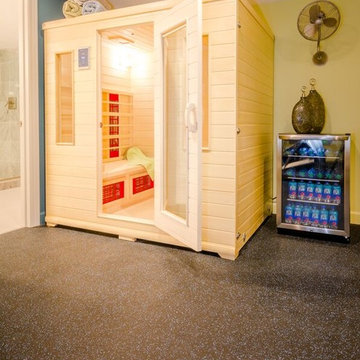
DE Photography (De Emery)
Multifunktionaler, Mittelgroßer Klassischer Fitnessraum mit bunten Wänden und Vinylboden in Chicago
Multifunktionaler, Mittelgroßer Klassischer Fitnessraum mit bunten Wänden und Vinylboden in Chicago
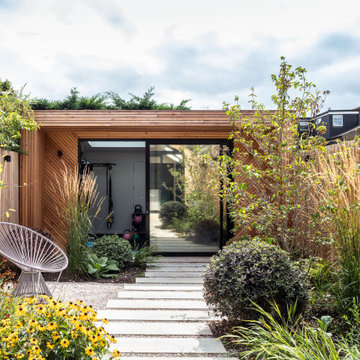
We have designed a bespoke home gym at the end of the garden made of timber slats set in a diagonal pattern.
The home gym is built under Permitted Development. I.e. without Planning Permission and in order to maximise the internal ceiling height, the floor is dropped to be level with the garden.
The timber home gym has an unusual portal, forward of the main volume, to provide shades n the summer months.
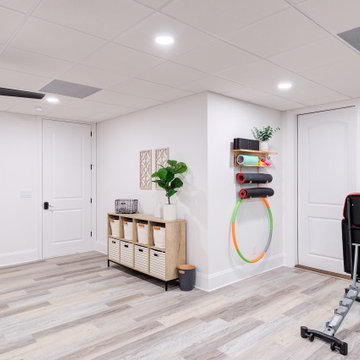
An unfinished portion of the basement is now this family's new workout room. Careful attention was given to create a bright and inviting space. Details such as recessed lighting, walls of mirrors, and organized storage for exercise equipment add to the appeal. Luxury vinyl tile (LVT) is the perfect choice of flooring.
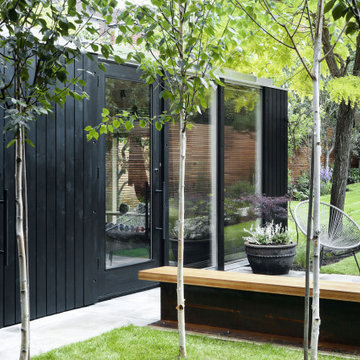
3rdSpace have created a Contemporary Garden Gym for the home of a London-based interior stylist. The design is based on the 3rdSpace Modular system, using off-site construction to allow the space to be installed in a matter of days.
The structure is created from laminated wood posts and beams, into which wall panels and full-height glazing panels slot in. The walls arrived to site pre-fabricated, with insulation, membranes and both interior and external finishes on.
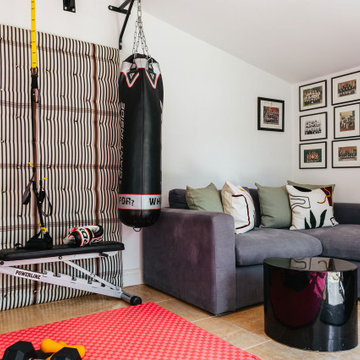
This sleek home gym is perfect for those who struggle to find the time to go to the gym downtown.
Multifunktionaler, Mittelgroßer Moderner Fitnessraum mit weißer Wandfarbe, Vinylboden und beigem Boden in London
Multifunktionaler, Mittelgroßer Moderner Fitnessraum mit weißer Wandfarbe, Vinylboden und beigem Boden in London
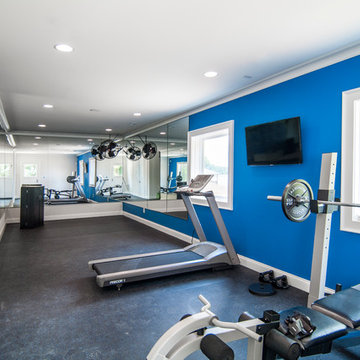
Exercise room accessed only from outside or stairs from master suite! Either a private retreat or home business!
Photo by J Stephen Young Photography
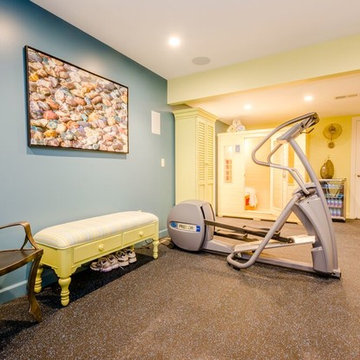
DE Photography (De Emery)
Multifunktionaler, Mittelgroßer Klassischer Fitnessraum mit bunten Wänden und Vinylboden in Chicago
Multifunktionaler, Mittelgroßer Klassischer Fitnessraum mit bunten Wänden und Vinylboden in Chicago
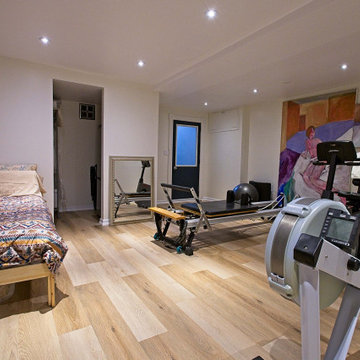
Multifunktionaler, Mittelgroßer Moderner Fitnessraum mit weißer Wandfarbe, Vinylboden und braunem Boden in Toronto
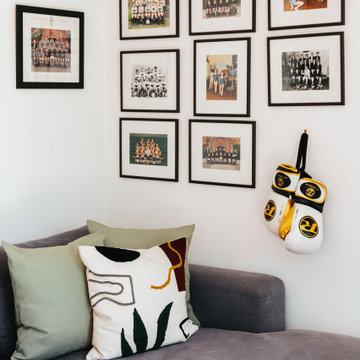
This sleek home gym is perfect for those who struggle to find the time to go to the gym downtown.
Multifunktionaler, Mittelgroßer Moderner Fitnessraum mit weißer Wandfarbe, Vinylboden und beigem Boden in London
Multifunktionaler, Mittelgroßer Moderner Fitnessraum mit weißer Wandfarbe, Vinylboden und beigem Boden in London
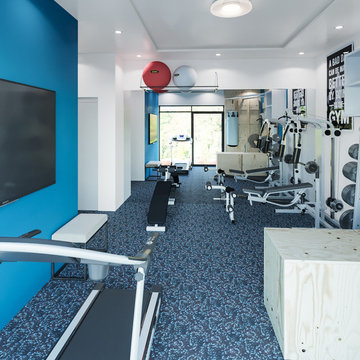
Mittelgroßer Moderner Fitnessraum mit Indoor-Sportplatz, blauer Wandfarbe, Vinylboden und blauem Boden in Sonstige
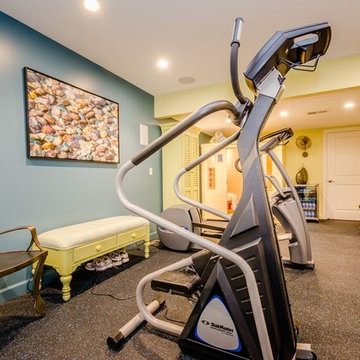
DE Photography (De Emery)
Multifunktionaler, Mittelgroßer Klassischer Fitnessraum mit bunten Wänden und Vinylboden in Chicago
Multifunktionaler, Mittelgroßer Klassischer Fitnessraum mit bunten Wänden und Vinylboden in Chicago
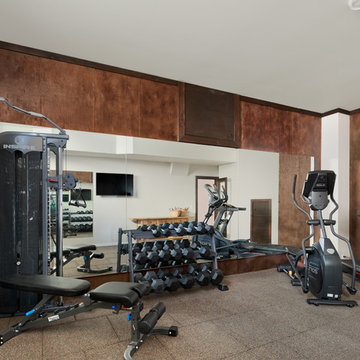
In home gym with painted cement feature walls. Anti-fatigue flooring offers the perfect surface for working out.
Mittelgroßer Rustikaler Fitnessraum mit Vinylboden, brauner Wandfarbe und grauem Boden in Vancouver
Mittelgroßer Rustikaler Fitnessraum mit Vinylboden, brauner Wandfarbe und grauem Boden in Vancouver
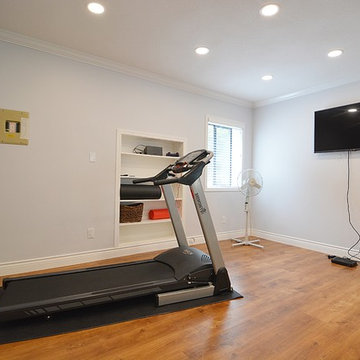
Jackie Brasso
Multifunktionaler, Mittelgroßer Moderner Fitnessraum mit blauer Wandfarbe und Vinylboden in Vancouver
Multifunktionaler, Mittelgroßer Moderner Fitnessraum mit blauer Wandfarbe und Vinylboden in Vancouver
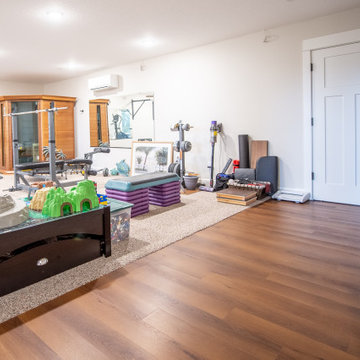
Rich toasted cherry with a light rustic grain that has iconic character and texture. With the Modin Collection, we have raised the bar on luxury vinyl plank. The result is a new standard in resilient flooring. Modin offers true embossed in register texture, a low sheen level, a rigid SPC core, an industry-leading wear layer, and so much more.
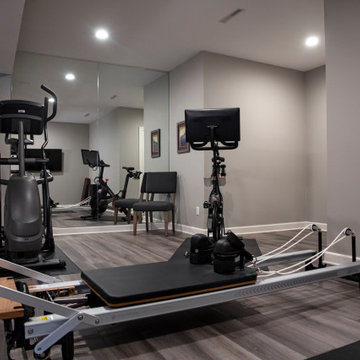
This home gym has all you need for a great workout.
Multifunktionaler, Mittelgroßer Klassischer Fitnessraum mit beiger Wandfarbe, Vinylboden und buntem Boden in Sonstige
Multifunktionaler, Mittelgroßer Klassischer Fitnessraum mit beiger Wandfarbe, Vinylboden und buntem Boden in Sonstige
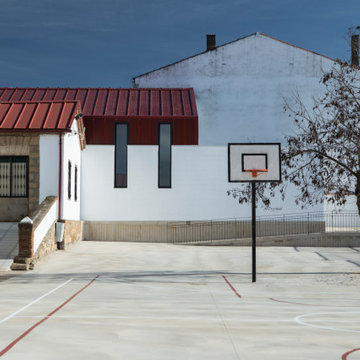
INTRODUCCIÓN
El colegio público de Ntra. Sª de Sequeros de Zarza la Mayor no contaba con gimnasio cubierto, lo que dificultaba las clases de deporte dadas las bajas temperaturas y las frecuentes lluvias durante el invierno en la localidad. Tampoco contaba con un espacio donde, a modo de ágora, reunir al alumnado bajo techo.
IMPLANTACIÓN
La mayor dificultad de este proyecto era conseguir una correcta y respetuosa implantación del mismo, dados los condicionantes, en forma de preexistencias, con los que contaba la parcela y su relación con los espacios circundantes. Se quería evitar que el nuevo volumen se entendiera como un cuerpo totalmente ajeno a lo existente y fuera de escala.
PROGRAMA
El nuevo S.U.M cuenta con una única planta y con dos accesos: uno de ellos, el que tiene lugar a través del patio del colegio, se trata del acceso principal. El otro es por la fachada posterior, siendo éste el único itinerario accesible.
Todas las estancias cuentan con ventilación e iluminación natural.
La sección del nuevo S.U.M. se organiza en 3 volúmenes: el volumen central, que alberga la zona de juego para el alumnado, es flanqueado en sus extremos por dos volúmenes donde la altura se reduce, ya que además de albergar los espacios de carácter secundario (el almacén, el cuarto de instalaciones y aseos) ayudan a recuperar la escala del resto de los edificios existentes en el colegio.
Mittelgroßer Fitnessraum mit Vinylboden Ideen und Design
8
