Mittelgroßer Garten im Herbst Ideen und Design
Suche verfeinern:
Budget
Sortieren nach:Heute beliebt
21 – 40 von 3.072 Fotos
1 von 3
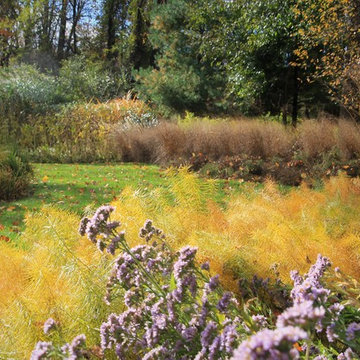
Mittelgroßer Garten im Herbst, hinter dem Haus mit Feuerstelle und direkter Sonneneinstrahlung in Philadelphia
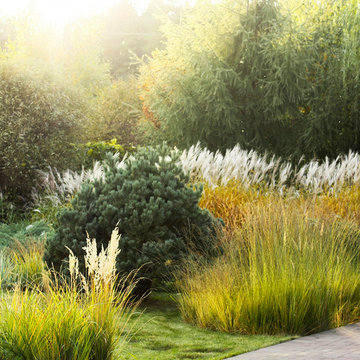
Ландшафтный дизайн участка 20 соток с садом трав осенью. Уже выросли большие деревья, которые мы сажали. Деревья стали фоном для дандшафтного дизайна всего дачного участка. Фото ландшафтного дизайна сада прошло после завершения ландшафтных работ 10 лет.
Автор проекта: Алена Арсеньева. Реализация проекта и ведение работ - Владимир Чичмарь
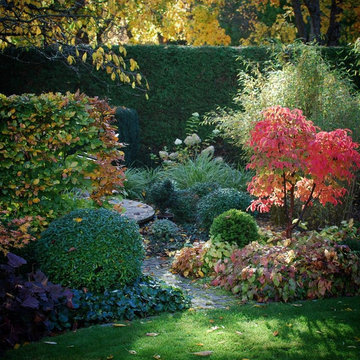
Maria Dremo Sundström
Mittelgroßer, Halbschattiger Moderner Garten im Herbst, hinter dem Haus mit Natursteinplatten in Malmö
Mittelgroßer, Halbschattiger Moderner Garten im Herbst, hinter dem Haus mit Natursteinplatten in Malmö
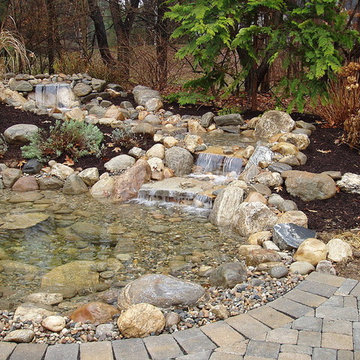
Geometrischer, Mittelgroßer Rustikaler Gartenteich im Herbst, hinter dem Haus mit direkter Sonneneinstrahlung und Betonboden in Bridgeport
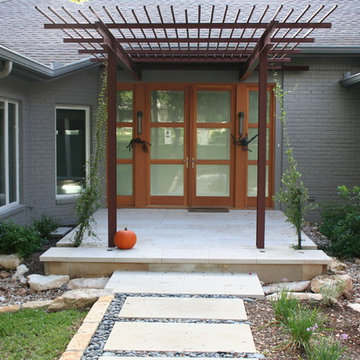
Remodel in Rollingwood with a new front entry and walk. Creek bed directs water away for house.
Mittelgroßer, Halbschattiger Moderner Garten im Herbst mit Betonboden in Austin
Mittelgroßer, Halbschattiger Moderner Garten im Herbst mit Betonboden in Austin
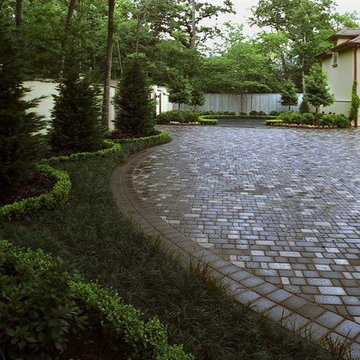
In 2003, we received a call from John and Jennifer Randall of West Houston. They had decided to build a French-style home just off of Piney Point near Memorial Drive. Jennifer wanted a modern French landscape design that reflected the symmetry, balance, and patterns of Old World estates. French landscapes like this are popular because of their uniquely proportioned partier gardens, formal garden and constructions, and tightly clipped hedges. John also wanted the French landscape design because of his passion for his heritage (he originally came to Houston from Louisiana), as well as the obvious aesthetic benefits of creating a natural complement to the architecture of the new house.
The first thing we designed was a motor court driveway/parking area in the front of the home. While you may not think that a paved element would have anything at all do with landscape design, in reality it is truly apropos to the theme. French homes almost always have paving that extends all the way to the house. In the case of the Randall home, we used interlocking concrete pavers to create a surface that looks much older than it really is. This prevented the property from looking too much like a new construction and better lent itself to the elegance and stateliness characteristic of French landscape designs in general.
Further blending of practical function with the aesthetic elements of French landscaping was accomplished in an area to the left of the driveway. John loved fishing, and he requested that we design a convenient parking area to temporarily store his boat while he waited for a slip at the marina to become available. Knowing that this area would function only for temporary storage, we came up with the idea of integrating this special parking area into the green space of a parterre garden. We laid down a graveled area in the shape of a horseshoe that would easily allow John back up his truck and unload his boat. We then surrounded this graveled area with a scalloped hedge characterized by a very bright, light green color. Planting boxwoods and Holly trees beyond the hedge, we then extended them throughout the yard. This created a contrast of light and green ground cover that is characteristic of French landscape designs. By establishing alternating light and dark shades of color, it helps establish an unconscious sense of movement which the eye finds it hard to resist following
Parterre gardens like this are also keynote elements to French landscape designs, and the combination of such a green space with the functional element of a paved area serves to elevate the mundane purpose of a temporary parking and storage area into an aesthetic in its own right. Also, we deliberately chose the horseshoe design because we knew this space could later be transformed into a decorative center for the entire garden. This is the main reason we used small stones to cover the area, rather than concrete or pavers. When the boat was eventually relocated, the darkly colored stones surrounded by a brightly colored hedge gave us an excellent place to mount an outdoor sculpture.
The elegance of the home and surrounding French landscape design warranted attention at all hours so we contracted a lighting design company to ensure that all important elements of the house and property were fully visible at night. With mercury vapor lights concealed in trees, we created artificial moonlight that shone down on the garden and front porch. For accent lighting, we used a combination of up lights and down lights to differentiate architectural features, and we installed façade lights to emphasize the face of the home itself.
Although a new construction, this residence achieved such an aura of stateliness that it earned fame throughout the neighborhood almost overnight, and it remains a favorite in the Piney Point area to this day.
For more the 20 years Exterior Worlds has specialized in servicing many of Houston's fine neighborhoods.
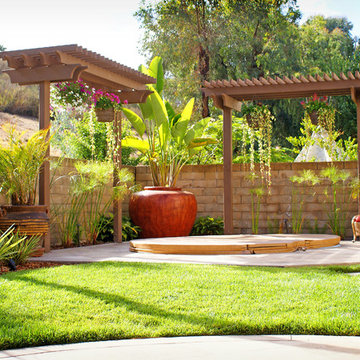
A complete backyard makeover by Landscape Logic, designed by Tony VItale. This backyard was never used prior to the remodel. Now the backyard is the most used space of the house. It has everything you need to either host a party or just hang out and relax with the family.
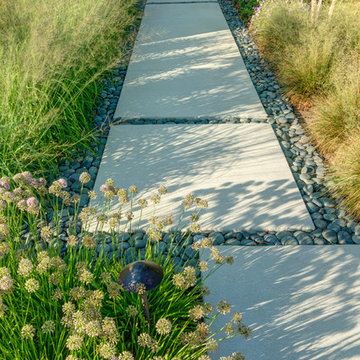
Soft textures of ornamental grasses and perennials line the front walk.
Erickson Digital Studio
Mittelgroßer Moderner Garten im Herbst mit direkter Sonneneinstrahlung in Milwaukee
Mittelgroßer Moderner Garten im Herbst mit direkter Sonneneinstrahlung in Milwaukee

Our client built a striking new home on the east slope of Seattle’s Capitol Hill neighborhood. To complement the clean lines of the facade we designed a simple, elegant landscape that sets off the home rather than competing with the bold architecture.
Soft grasses offer contrast to the natural stone veneer, perennials brighten the mood, and planters add a bit of whimsy to the arrival sequence. On either side of the main entry, roof runoff is dramatically routed down the face of the home in steel troughs to biofilter planters faced in stone.
Around the back of the home, a small “leftover” space was transformed into a cozy patio terrace with bluestone slabs and crushed granite underfoot. A view down into, or across the back patio area provides a serene foreground to the beautiful views to Lake Washington beyond.
Collaborating with Thielsen Architects provided the owners with a sold design team--working together with one voice to build their dream home.
Photography by Miranda Estes
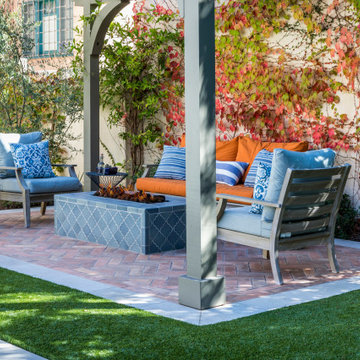
Located in a historic neighborhood, this property features an Italian Revival home on a compact lot. The owners have lovingly restored the exterior, and we created a garden that feels both fresh and timeless. The design maximizes the site with a sparkling pool and a series of spaces for entertaining, relaxing and play. Generous custom tile work, a new pergola and gates, and iron lights and railings all elevate the design and extend the graciousness of the home’s interior into the new outdoor spaces.
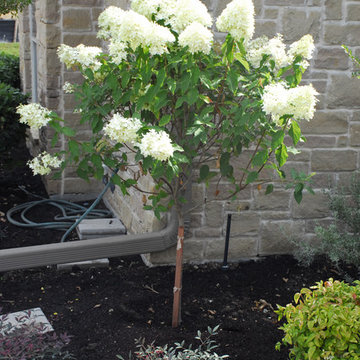
Mittelgroßer Mediterraner Vorgarten im Herbst mit Blumenbeet, direkter Sonneneinstrahlung und Betonboden in Dallas
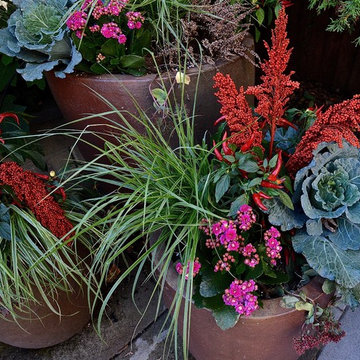
Geometrischer, Mittelgroßer, Schattiger Klassischer Vorgarten im Herbst mit Kübelpflanzen und Betonboden in Chicago
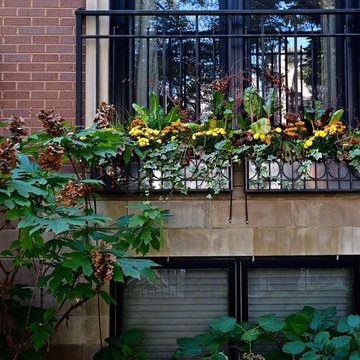
Mittelgroßer Klassischer Garten hinter dem Haus, im Herbst mit Kübelpflanzen und direkter Sonneneinstrahlung in Chicago
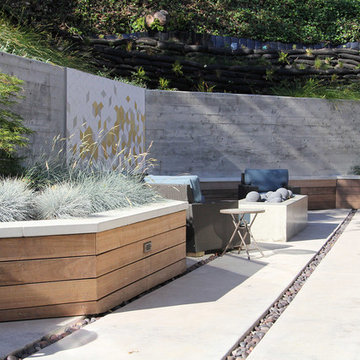
Mittelgroßer, Halbschattiger Moderner Vorgarten im Herbst mit Feuerstelle und Betonboden in San Francisco
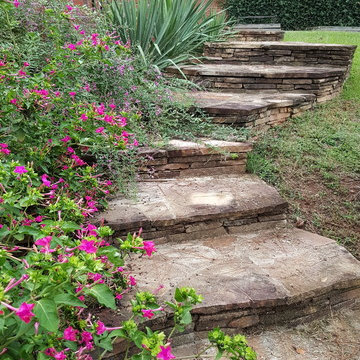
Whether it's a manicured front lawn, stone-paved pathway or intricate landscape design, landscapes benefit from the same attention to detail that the interior of your home does. Well-executed landscaping ideas can upgrade your home's entire aesthetic, and the right plants, flowers and shrubbery can greatly enhance your curb appeal by adding color, texture and even fragrance to your yard.
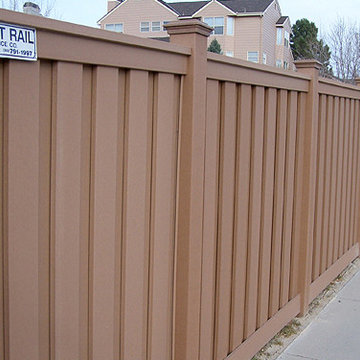
Mittelgroßer Klassischer Gartenweg im Herbst, hinter dem Haus mit direkter Sonneneinstrahlung und Betonboden in Denver
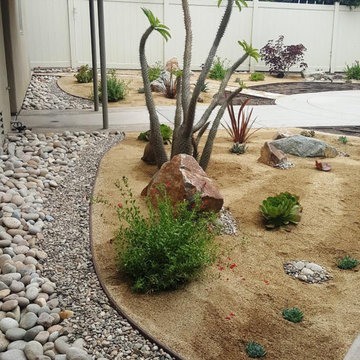
Backyard renovation. High maintenance landscape transformed to low water/ low maintenance xeriscape. Featuring permeable ground cover surfaces (i.e. decomposed granite, various pebble ground cover, and flagstone walkways) native and xeric plants, boulder accents and discrete drainage.
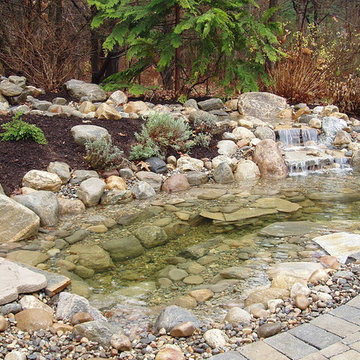
Geometrischer, Mittelgroßer Rustikaler Gartenteich im Herbst, hinter dem Haus mit direkter Sonneneinstrahlung und Betonboden in Bridgeport
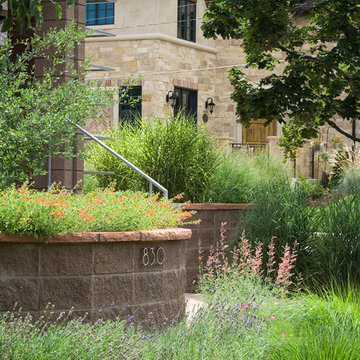
Xeric plantings often have long bloom cycles and will look even more beautiful in the fall and winter when snow and ice cling.
Photo Credit: Diane Huntress Photography
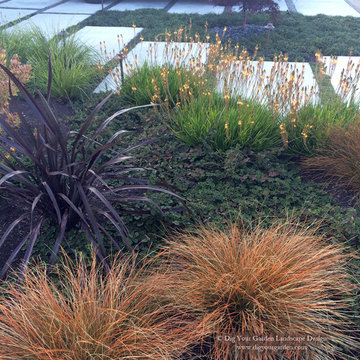
Lawn replaced with colorful plants such as Orange Sedge, Phormiium, Bulbine frutescens 'Hallmark', and Rubus ground cover, along with and contemporary pavers that create a welcoming front entrance in Bel Marin Keys, Novato. The landscape design transformed the tired, water thirsty-lawn into a contemporary setting with dramatic concrete pavers leading to the home's entrance. And a new driveway design featuring large concrete slabs and small black pebbles set in a permeable resin in between. A variety of low-water plants for sun and part shade complete this project front yard transformation. Installed in February 2014. The back areas of this transformation is featured in a separate project: Modern Water-Side Landscape Remodel .
Mittelgroßer Garten im Herbst Ideen und Design
2