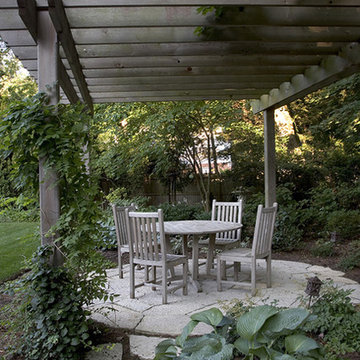Mittelgroßer Garten mit Natursteinplatten Ideen und Design
Suche verfeinern:
Budget
Sortieren nach:Heute beliebt
141 – 160 von 28.209 Fotos
1 von 3
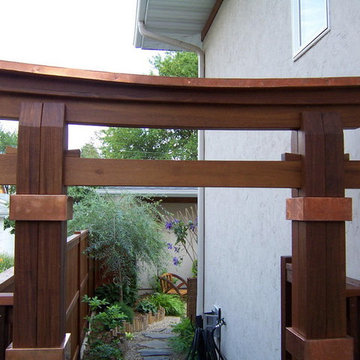
As you can see it is full of detail, detail, detail.
Geometrischer, Mittelgroßer, Halbschattiger Asiatischer Gartenweg im Frühling, neben dem Haus mit Natursteinplatten in Minneapolis
Geometrischer, Mittelgroßer, Halbschattiger Asiatischer Gartenweg im Frühling, neben dem Haus mit Natursteinplatten in Minneapolis
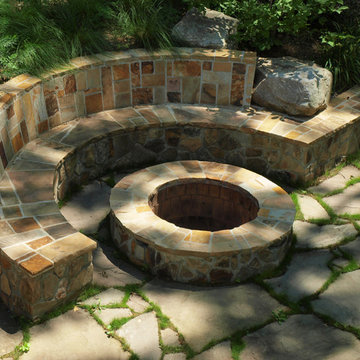
Perched atop a wooded ridge sits a private retreat immersed in the beauty of a mature hardwood forest. The landscape interventions all seek to highlight the natural beauty and exist in harmony with the present ecosystem. At the main level, Tennessee sandstone slabs set in grassed joints form permeable walkways and patios that deconstruct the architecture's stone facade and extend the main entrance into the arrival court. At basement level, a stone retaining wall forms the backbone to two gathering areas; one with a curtain fountain and the other around a stone fire pit. Native plantings seamlessly tie the garden spaces together and provide year-round interest, both visually and in terms of wildlife habitat.
Photography (c) Graham Landscape Architecture or used by permission.
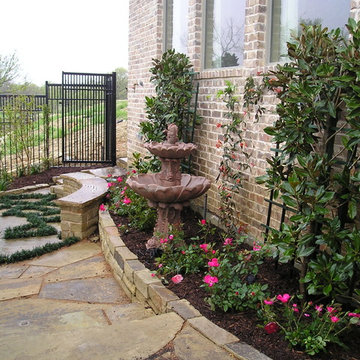
Design and Photo Credit to Melda Clark
Geometrischer, Mittelgroßer, Halbschattiger Klassischer Garten neben dem Haus, im Frühling mit Wasserspiel und Natursteinplatten in Dallas
Geometrischer, Mittelgroßer, Halbschattiger Klassischer Garten neben dem Haus, im Frühling mit Wasserspiel und Natursteinplatten in Dallas
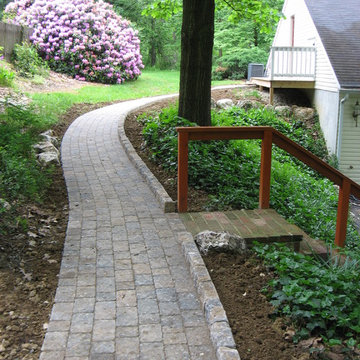
Mittelgroßer Klassischer Garten hinter dem Haus mit Natursteinplatten in Sonstige
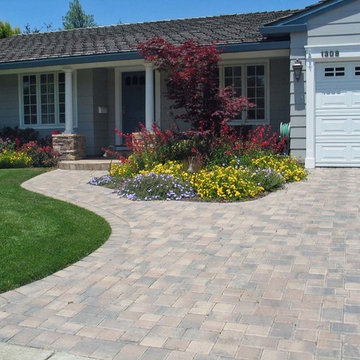
Design/Build by Jpm Landscape
Mittelgroßer Klassischer Vorgarten mit Auffahrt und Natursteinplatten in San Francisco
Mittelgroßer Klassischer Vorgarten mit Auffahrt und Natursteinplatten in San Francisco
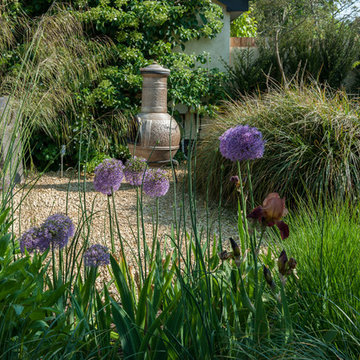
John Glover
A Late 14th century distinctive, rural building with a Grade II listing. Our clients were working on internal renovations and extensions prior to the construction of the garden. When they approached Aralia they were requiring a contemporary garden to match the redeveloped interior rooms.
The family orientated space that we created in the courtyard, was only just a part of a larger garden, but was designed in order to become the more usable area for the family. Aralia used a clean, contemporary design, combined with more traditional references such as the pergola detailing, black metal edge details and the brickwork chosen.
This project included a complete re-model of the space into three separate terraces, with surrounding textual planting and specimen trees. Features of the design included a pleached hedge to enable privacy, bespoke fabricated oak and metal pergolas, and atmospheric lighting. Aralia connected the rest of the natural garden through sculpture landform to blend the contemporary and formal with the natural and informal. Other elements of this garden include a Yorkstone edged bed and instant box hedging to frame the views to the front of the property.
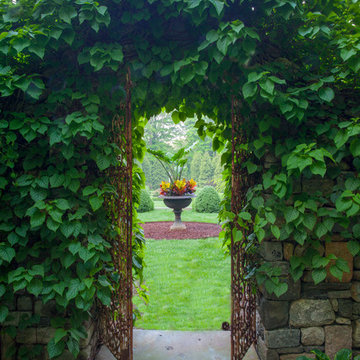
Geometrischer, Mittelgroßer, Halbschattiger Klassischer Gartenweg hinter dem Haus, im Frühling mit Natursteinplatten in New York
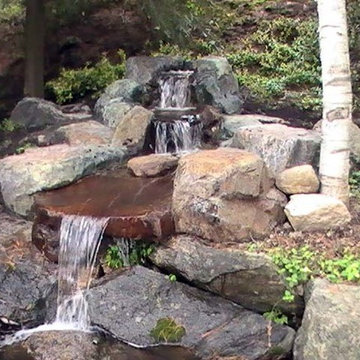
Geometrischer, Mittelgroßer, Halbschattiger Uriger Hanggarten im Sommer mit Wasserspiel und Natursteinplatten in Austin
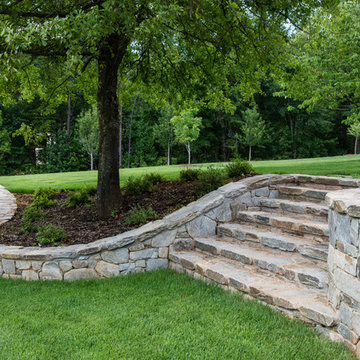
Mark Hoyle
Mittelgroßer, Halbschattiger Klassischer Garten mit Natursteinplatten in Charlotte
Mittelgroßer, Halbschattiger Klassischer Garten mit Natursteinplatten in Charlotte
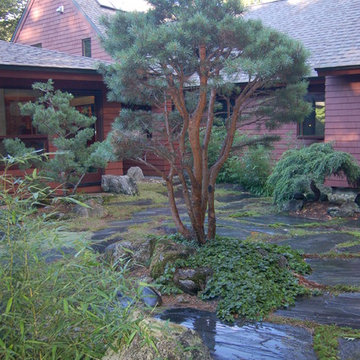
FIRST GLIMPSE OF THE GARDEN AS ONE ROUNDS THE CORNER
Mittelgroßer Asiatischer Garten im Innenhof mit Natursteinplatten in Manchester
Mittelgroßer Asiatischer Garten im Innenhof mit Natursteinplatten in Manchester
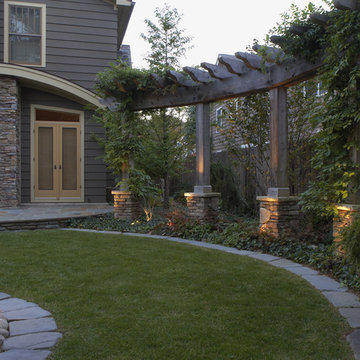
These Landscape Architectural elements were designed and installed by Great Oaks Landscape Associates Inc. Great Oaks used pergolas and arbors to accent the patio's, sitting areas, and outdoor living spaces.
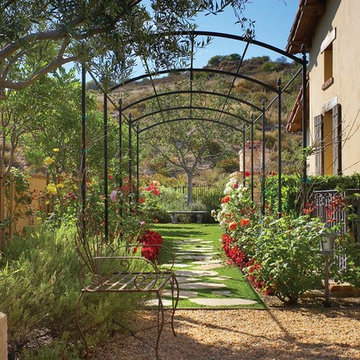
Gateway to Rear Yard -
General Contractor: Forte Estate Homes
Halbschattiger, Geometrischer, Mittelgroßer Mediterraner Gartenweg im Frühling, neben dem Haus mit Natursteinplatten in Orange County
Halbschattiger, Geometrischer, Mittelgroßer Mediterraner Gartenweg im Frühling, neben dem Haus mit Natursteinplatten in Orange County
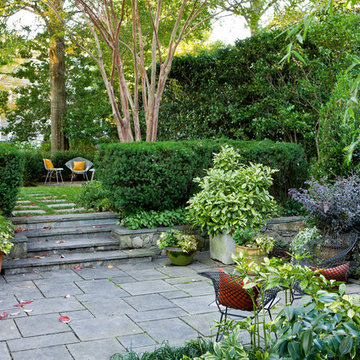
The garden that we created unifies the property by knitting together five different garden areas into an elegant landscape surrounding the house. Different garden rooms, each with their own character and “mood”, offer places to sit or wander through to enjoy the property. The result is that in a small space you have several different garden experiences all while understanding the context of the larger garden plan.
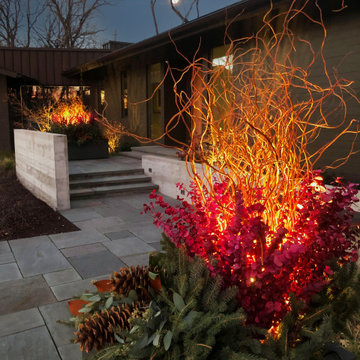
Curly willow, red Eucalyptus and assorted greens are aglow on a crisp December night. The source of the light is a battery operated fixture tied into a timer.
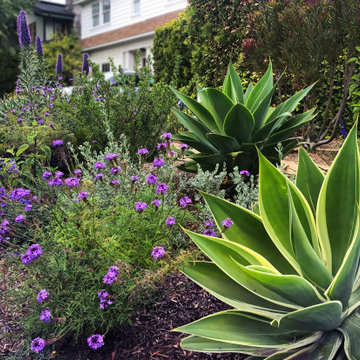
Brilliant purple spikes of Pride of Madeira and deep red Conebush punctuate the garden. Architectural rosettes of Foxtail Agave mingle with the softer forms of Verbena, Sage and Lavender. The smooth white walls of the Spanish architecture provide a perfect foil to the controlled exuberance of the vegetation.
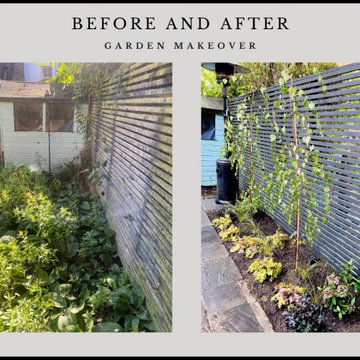
Heavily overgrown back yard has been transformed into a beautiful modern relaxing garden.
With our garden design expertice and garden planning, we included a variation of grass, scrubs and trees suitable for medium size area to create low maintenance garden borders with an instant impact and movement.
By adding new garden paving and and painting fences in matt anthracite we created a modern garden perfect for a house in the city.
This design is suitable for small or medium garden planning.
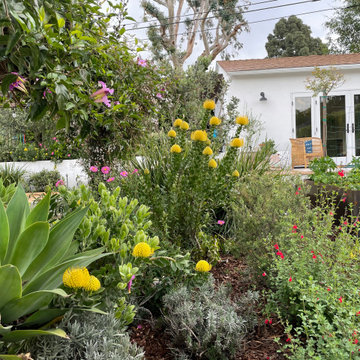
This young family needed more work, play, exercise, entertaining, fruits, veggies and so much more. Inspired by their love of good design and South African plants, BE Landscape Design went to town reimagining a driveway.
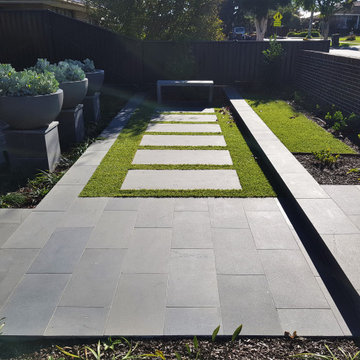
The job was very detailed and involved bluestone paving, aggregate concrete, granite alfresco, brick feature fence, floating seat cladded with bluestone, steel pergola, feature screens, planter boxes, pots, steppers, irrigation, synthetic turf, custom drainage, lighting and of course beautiful plants. Working with a sloping block was challenging however it was levelled precisely and accurately.
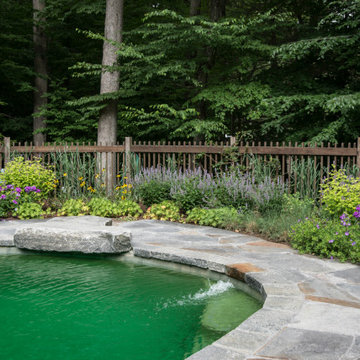
The pool area is now a colorful focal point of this secluded property, transforming the site into a lush garden room and private oasis screening neighbor views.
The pool area is now a focal point of this secluded property, transforming the site into a lush garden room and private oasis screening neighbor views.
-Plantings include a mix of Trees, Shrubs and drifts of Perennials and Ornamental Grasses
Mittelgroßer Garten mit Natursteinplatten Ideen und Design
8
