Mittelgroßer Garten mit Sichtschutz Ideen und Design
Suche verfeinern:
Budget
Sortieren nach:Heute beliebt
81 – 100 von 843 Fotos
1 von 3
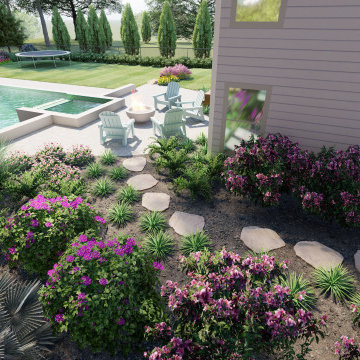
Mittelgroßer, Halbschattiger Garten hinter dem Haus mit Sichtschutz, Pflastersteinen und Steinzaun in Orlando
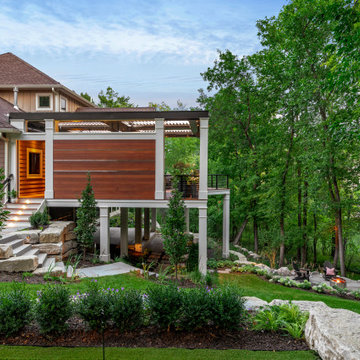
A view from the putting green shows how much privacy the wood accent privacy wall creates. Below you will find a bluestone patio with a fire pit.
Mittelgroßer, Halbschattiger Moderner Garten im Sommer, hinter dem Haus mit Sichtschutz und Natursteinplatten in Minneapolis
Mittelgroßer, Halbschattiger Moderner Garten im Sommer, hinter dem Haus mit Sichtschutz und Natursteinplatten in Minneapolis
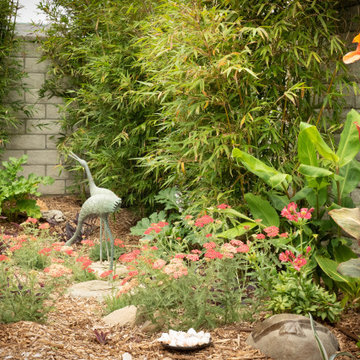
When I came to this property not only was the landscape a scrappy mess the property also had some very real grading and drainage issues that were jeopardizing the safety of this house. As recent transplants from New Jerseys to Southern California these clients were in awe of all the plants they were seeing in their neighborhood. Living on the water at the Ventura harbor they wanted to be able to take full advantage or the outdoor lifestyle and cool ocean breeze. Being environmentally conscious citizens, these clients were very concerned that their garden was designed with sustainability as a leading factor. As they said in our initial consultation, “Would want or garden be part of the solution not part of the problem.”
This property is the last house on the bottom of a gently sloping street. All the water from the neighbor’s houses drain onto this property. When I came into this project the back yard sloped into the house. When it would rain the water would pool up against the house causing water damage. To address the drainage we employed several tactics. Firstly, we had to invert the slope in the back yard so that water would not pool against the house. We created a very minor slope going away from the house so that water drains away but so the patio area feels flat.
The back of the back yard had an existing retaining wall made out of shabby looking slump stone. In front of that retaining wall we created a beautiful natural stone retaining wall. This retain wall severs many purposes. One it works as a place to put some of the soil removed from the grading giving this project a smaller carbon foot print (moving soil of a site burns a lot of fossil fuel). The retaining wall also helps obscure the shabby existing retaining wall and allows for planting space above the footing from the existing retaining wall. The soil behind the ne retaining wall is slightly lower than the top of the wall so that when the run on water on from the neighbor’s property flows it is slowed down and absorbed before it has a chance to get near the house. Finally, the wall is at a height designed to serve as overflow seating as these clients intend to have occasional large parties and gatherings.
Other efforts made to help keep the house safe and dry are that we used permeable paving. With the hardscape being comprised of flag stone with gravel in-between water has a chance to soak into the ground so it does not flow into spots where it will pool up.
The final element to help keep the house dry is the addition of infiltration swales. Infiltration swales are depressions in the landscape that capture rain water. The down spouts on the sides of the houses are connected to pipe that goes under the ground and conveys the water to the swales. In this project it helps move rain water away from the house. In general, these Infiltration swales are a powerful element in creating sustainable landscapes. These swales capture pollutants that accumulate on the roof and in the landscape. Biology in the soil in the swales can break down these pollutants. When run of watered is not captured by soil on a property the dirty water flows into water ways and then the ocean were the biology that breaks down the pollutants is not as prolific. This is particularly important in this project as it drains directly into the harbor. The water that is absorbed in to the swales can replenish aquafers as well as increasing the water available to the plants planted in that area recusing the amount of water that is needed from irrigation.
When it came to the planting we went with a California friendly tropical theme. Using lots of succulents and plants with colorful foliage we created vibrant lush landscape that will have year around color. We planted densely (the images in the picture were taken only a month after installation). Taller drought tolerant plants to help regulate the temperature and loss of water from the plants below them. The dense plantings will help keep the garden, the house and even the neighborhood cooler on hot days, will provide spaces for birds to enjoy and will create an illusion of depth in a somewhat narrow space.
Today this garden is a space these homeowners can fully enjoy while having the peace of mind that their house is protected from flooding and they are helping the environment.
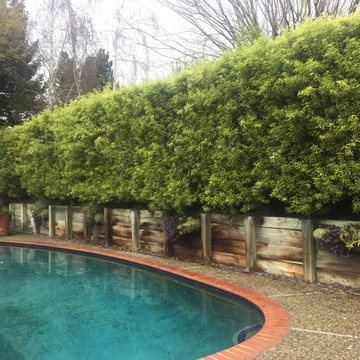
One Year since this all began....
Mittelgroßer, Halbschattiger Klassischer Garten hinter dem Haus mit Sichtschutz in San Francisco
Mittelgroßer, Halbschattiger Klassischer Garten hinter dem Haus mit Sichtschutz in San Francisco
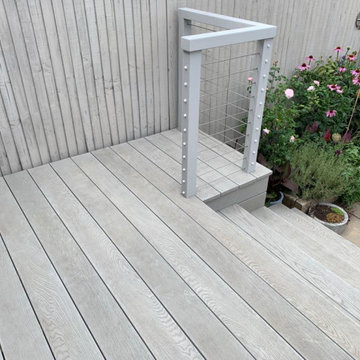
On this project our clients knew when they first moved in that the decking looked a little ropy. They took a step out onto the decking to have their foot go straight through it. Ouch… They searched online for advice and found Karl through The Decking Network. Karl visited to carry out a site survey and understand what the client needed. From here he was able to promptly put a quotation together.
Once the quotation was agreed this project start to finish took 5 days to remove the old decking, install the new decking and install the custom Accoya ® balustrade. We used recycled plastic posts too, this deck won’t be going anywhere for a long time. The Millboard decking also has a 25-year warranty because it’s installed by an approved installer.
For more info visit - https://karlharrison.design/
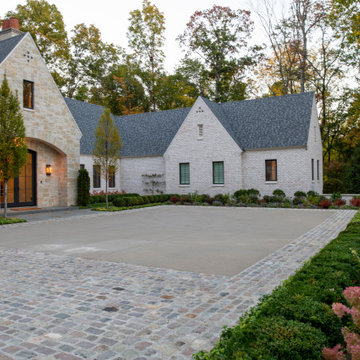
The sandblasted concrete motor court is bordered by reclaimed natural granite cobblestones imported from Belgium. Low garden walls, paths of neat bluestone, and layers of plantings and colorful perennials enhance the formal elegance of the residence entrance.
Photo by John Carlson.
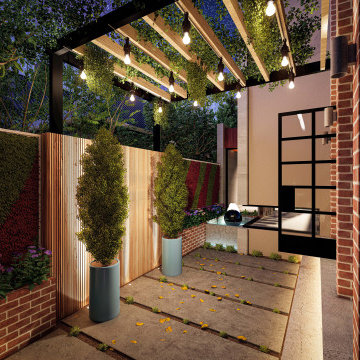
The courtyard of the house was based off the old industrial marine boatyards, with exposed brickwork and small square glazed panels. Over the generations, they were often patched and repaired with different glass panels, resulting in variance in colour and transparency. The steel framed doors open into the sunken courtyard that not only allowed for privacy but giving opportunity to create intrigue by way of light and shadow, dimension, and reflection - through lighting, materiality, wall openings and a water feature.
– DGK Architects
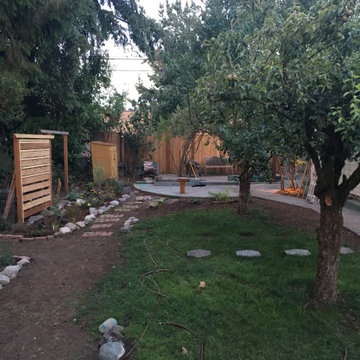
Everett backyard renovation progress. Mature apple and pear trees, custom fencing and native edible plantings as understory to Doug fir canopy. Bloom peaks from early spring to mid/late summer.
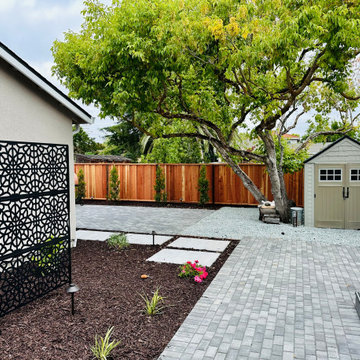
Complete renovation of an old yard. Create a common entertaining patio with privacy screen between two residential units.
Mittelgroßer, Halbschattiger Moderner Garten hinter dem Haus mit Sichtschutz und Pflastersteinen in San Francisco
Mittelgroßer, Halbschattiger Moderner Garten hinter dem Haus mit Sichtschutz und Pflastersteinen in San Francisco
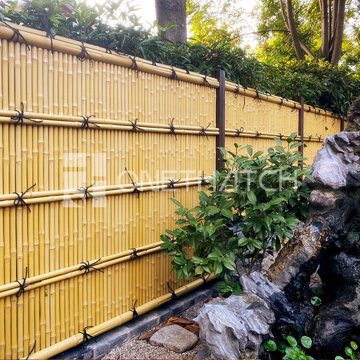
Shimizu bamboo fence represents one of Japan’s most luxurious privacy bamboo screens. The bamboo fence structure is similar to the Kenninji bamboo fence but constructed with the 1-inch thin bamboo pole used for the vertical poles. The slenderness of the small bamboo pole gives the fence a very elegant appearance but also makes maintenance rather difficult.
Thus, ONETHATCH recreates the same Shimizu bamboo fencing aesthetic but with high-grade ASA resin to allow you to maintain your bamboo fencing beauty for decades. Wherever you installed faux bamboo fencing panels, you’ll be amazed at how well it withstands harsh climate conditions for decades while still looking awesome.
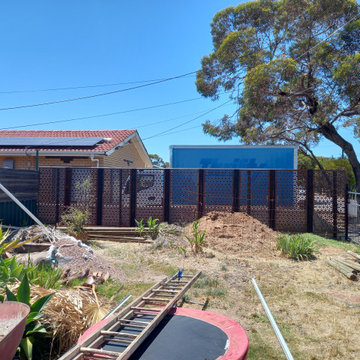
Securing my fence line with a DIY fence using laser cut panels from Bunnings. Future driveway access planned along here which gets full afternoon sun.
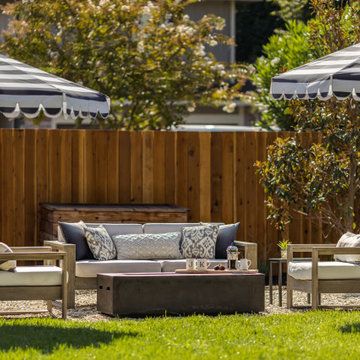
Mittelgroßer Moderner Kiesgarten hinter dem Haus mit Sichtschutz, direkter Sonneneinstrahlung und Holzzaun in Orange County
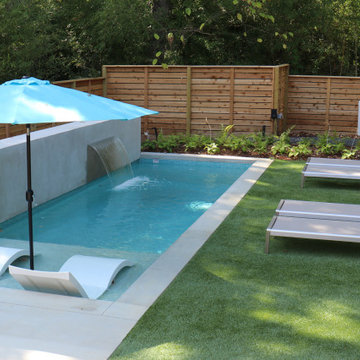
Open-plan kitchen/dining with patio doors opening out to the pool area. Terraced stucco retaining walls hold flowering shrubs and fragrant herbs.
Mittelgroßer, Halbschattiger Moderner Garten hinter dem Haus mit Sichtschutz in Atlanta
Mittelgroßer, Halbschattiger Moderner Garten hinter dem Haus mit Sichtschutz in Atlanta
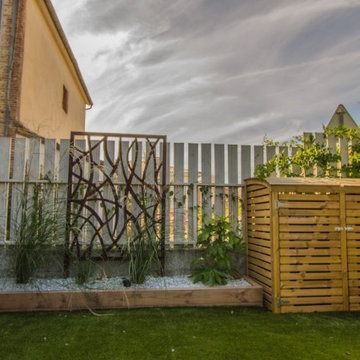
Mise en place de panneaux découpé au laser
Mise en place d'un gazon synthétique pour permettre le stationnement de la voiture
Mise en place d'un local poubelle en bois
Cache containers bois
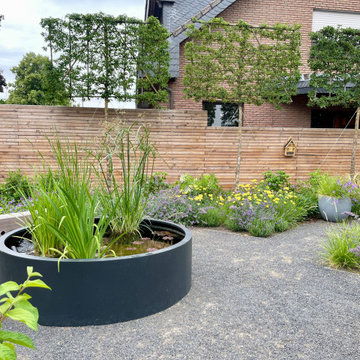
Die schönen Spalierbäume (Corpnus Mai) und der individuell gefertigte Lärchenzaun bieten Sichtschutz zum nahen Nachbarn.
Mittelgroßer Moderner Kiesgarten im Sommer, neben dem Haus mit Sichtschutz, direkter Sonneneinstrahlung und Holzzaun in Köln
Mittelgroßer Moderner Kiesgarten im Sommer, neben dem Haus mit Sichtschutz, direkter Sonneneinstrahlung und Holzzaun in Köln
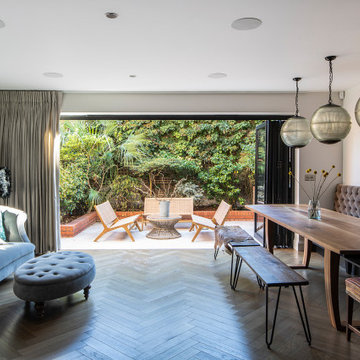
Complete renovation of Wimbledon townhome.
Features include:
open plan
sliding doors
wicker furniture
terrace
Mittelgroßer, Halbschattiger Klassischer Garten im Sommer mit Sichtschutz und Natursteinplatten in London
Mittelgroßer, Halbschattiger Klassischer Garten im Sommer mit Sichtschutz und Natursteinplatten in London
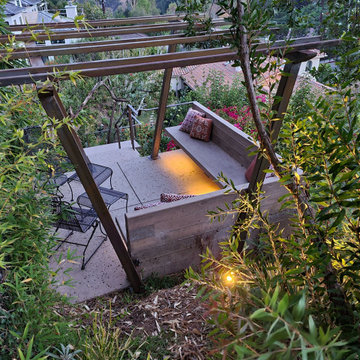
Custom built for fire resistance. Board formed concrete seating and patio. Color added to blend into the existing granite hillside. Salt finish adds texture to camouflage into the surroundings. Custom metal pergola and under bench lighting add to the uniqueness of this hilltop hangout.
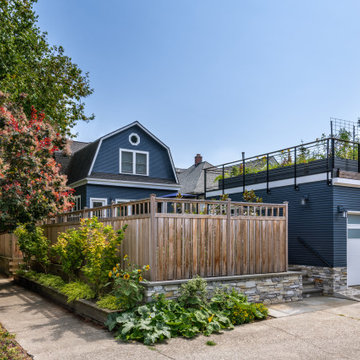
Photo by Andrew Giammarco.
Mittelgroßer Klassischer Garten im Sommer, hinter dem Haus mit Sichtschutz, direkter Sonneneinstrahlung, Betonboden und Holzzaun in Seattle
Mittelgroßer Klassischer Garten im Sommer, hinter dem Haus mit Sichtschutz, direkter Sonneneinstrahlung, Betonboden und Holzzaun in Seattle
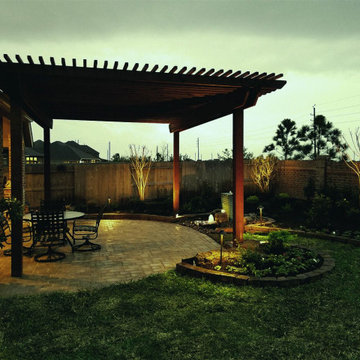
This is a great example of how a pergola can be built to suit any home or yard. While the pergola is large enough to provide covered seating, it doesn't detract from the functionality or beauty of yard space.
Mittelgroßer Garten mit Sichtschutz Ideen und Design
5
