Mittelgroßer Hauswirtschaftsraum mit Ausgussbecken Ideen und Design
Suche verfeinern:
Budget
Sortieren nach:Heute beliebt
121 – 140 von 729 Fotos
1 von 3

This 1990s brick home had decent square footage and a massive front yard, but no way to enjoy it. Each room needed an update, so the entire house was renovated and remodeled, and an addition was put on over the existing garage to create a symmetrical front. The old brown brick was painted a distressed white.
The 500sf 2nd floor addition includes 2 new bedrooms for their teen children, and the 12'x30' front porch lanai with standing seam metal roof is a nod to the homeowners' love for the Islands. Each room is beautifully appointed with large windows, wood floors, white walls, white bead board ceilings, glass doors and knobs, and interior wood details reminiscent of Hawaiian plantation architecture.
The kitchen was remodeled to increase width and flow, and a new laundry / mudroom was added in the back of the existing garage. The master bath was completely remodeled. Every room is filled with books, and shelves, many made by the homeowner.
Project photography by Kmiecik Imagery.

The unfinished basement was updated to include two bedrooms, bathroom, laundry room, entertainment area, and extra storage space. The laundry room was kept simple with a beige and white design. Towel racks were installed and a simple light was added to brighten the room. In addition, counter space and cabinets have room for storage which have functionality in the room.
Studio Q Photography
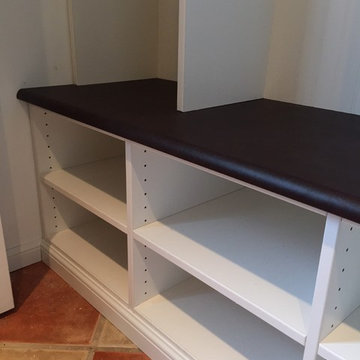
Laundry Room and Mudroom Space. Converted reach-in closet into a Mudroom (cubby space with seating). Leathered countertop.
Jessica Earley
Multifunktionaler, Mittelgroßer Country Hauswirtschaftsraum mit Ausgussbecken, Kassettenfronten, weißen Schränken, Porzellan-Bodenfliesen und Waschmaschine und Trockner nebeneinander in Cincinnati
Multifunktionaler, Mittelgroßer Country Hauswirtschaftsraum mit Ausgussbecken, Kassettenfronten, weißen Schränken, Porzellan-Bodenfliesen und Waschmaschine und Trockner nebeneinander in Cincinnati

Zweizeilige, Mittelgroße Klassische Waschküche mit Ausgussbecken, Schrankfronten im Shaker-Stil, weißen Schränken, Granit-Arbeitsplatte, Küchenrückwand in Weiß, Rückwand aus Holzdielen, weißer Wandfarbe, Porzellan-Bodenfliesen, Waschmaschine und Trockner nebeneinander, beigem Boden, schwarzer Arbeitsplatte und Holzdielenwänden in New York
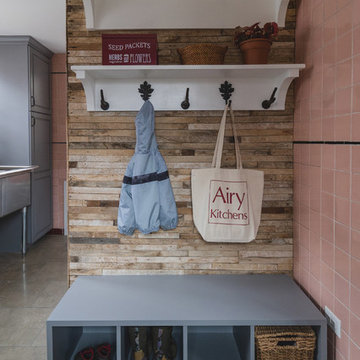
Mittelgroße Moderne Waschküche in U-Form mit Ausgussbecken, profilierten Schrankfronten, grauen Schränken, Quarzwerkstein-Arbeitsplatte, rosa Wandfarbe, Kalkstein, Waschmaschine und Trockner nebeneinander, beigem Boden und weißer Arbeitsplatte in Philadelphia

Anna Ciboro
Mittelgroße Urige Waschküche in L-Form mit Ausgussbecken, Schrankfronten im Shaker-Stil, weißen Schränken, Granit-Arbeitsplatte, weißer Wandfarbe, Vinylboden, Waschmaschine und Trockner gestapelt, grauem Boden und bunter Arbeitsplatte in Sonstige
Mittelgroße Urige Waschküche in L-Form mit Ausgussbecken, Schrankfronten im Shaker-Stil, weißen Schränken, Granit-Arbeitsplatte, weißer Wandfarbe, Vinylboden, Waschmaschine und Trockner gestapelt, grauem Boden und bunter Arbeitsplatte in Sonstige

Jackson Design Build |
Photography: NW Architectural Photography
Mittelgroßer, Einzeiliger Klassischer Hauswirtschaftsraum mit Waschmaschinenschrank, Ausgussbecken, Arbeitsplatte aus Holz, grüner Wandfarbe, Betonboden, Waschmaschine und Trockner nebeneinander und grünem Boden in Seattle
Mittelgroßer, Einzeiliger Klassischer Hauswirtschaftsraum mit Waschmaschinenschrank, Ausgussbecken, Arbeitsplatte aus Holz, grüner Wandfarbe, Betonboden, Waschmaschine und Trockner nebeneinander und grünem Boden in Seattle
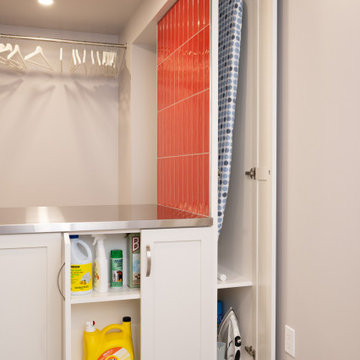
The peninsula offers plenty of practical storage in a compact, attractive custom millwork solution.
Mittelgroße Moderne Waschküche mit Ausgussbecken, Schrankfronten im Shaker-Stil, weißen Schränken, Edelstahl-Arbeitsplatte, Küchenrückwand in Rot, Rückwand aus Metrofliesen, weißer Wandfarbe, Vinylboden, Waschmaschine und Trockner nebeneinander und grauem Boden in Ottawa
Mittelgroße Moderne Waschküche mit Ausgussbecken, Schrankfronten im Shaker-Stil, weißen Schränken, Edelstahl-Arbeitsplatte, Küchenrückwand in Rot, Rückwand aus Metrofliesen, weißer Wandfarbe, Vinylboden, Waschmaschine und Trockner nebeneinander und grauem Boden in Ottawa
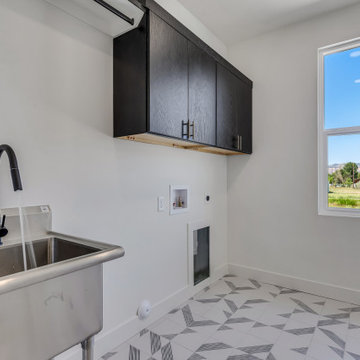
Dedicated Laundry room with upper cabinets, clothes rod, utility sink, and decorative tile flooring
Einzeilige, Mittelgroße Moderne Waschküche mit Ausgussbecken, flächenbündigen Schrankfronten, schwarzen Schränken, weißer Wandfarbe, Keramikboden, Waschmaschine und Trockner nebeneinander und buntem Boden in Sonstige
Einzeilige, Mittelgroße Moderne Waschküche mit Ausgussbecken, flächenbündigen Schrankfronten, schwarzen Schränken, weißer Wandfarbe, Keramikboden, Waschmaschine und Trockner nebeneinander und buntem Boden in Sonstige
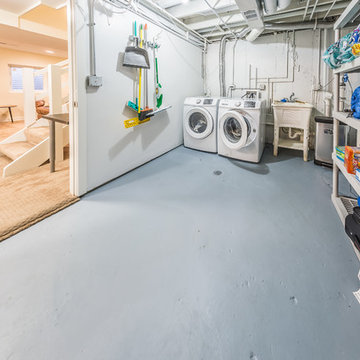
Multifunktionaler, Zweizeiliger, Mittelgroßer Moderner Hauswirtschaftsraum mit Ausgussbecken, weißer Wandfarbe, Betonboden, Waschmaschine und Trockner nebeneinander und grauem Boden in Chicago
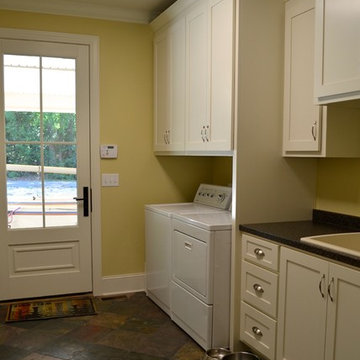
Donald Chapman AIA, CMB
Multifunktionaler, Einzeiliger, Mittelgroßer Stilmix Hauswirtschaftsraum mit Ausgussbecken, flächenbündigen Schrankfronten, weißen Schränken, Laminat-Arbeitsplatte, gelber Wandfarbe, Schieferboden und Waschmaschine und Trockner nebeneinander in Atlanta
Multifunktionaler, Einzeiliger, Mittelgroßer Stilmix Hauswirtschaftsraum mit Ausgussbecken, flächenbündigen Schrankfronten, weißen Schränken, Laminat-Arbeitsplatte, gelber Wandfarbe, Schieferboden und Waschmaschine und Trockner nebeneinander in Atlanta
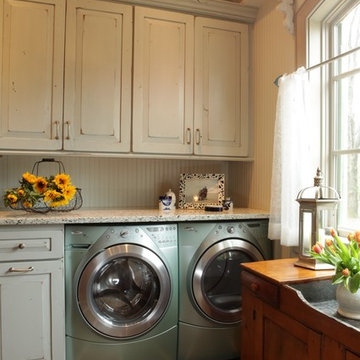
Denash Photography, Designed by Jenny Rausch C.K.D
This fabulous laundry room is a favorite. The distressed cabinetry with tumbled stone floor and custom piece of furniture sets it apart from any traditional laundry room. Bead board walls, granite countertop, beautiful blue gray washer dryer built in. The under counter laundry with folding area and dry sink are highly functional for any homeowner.
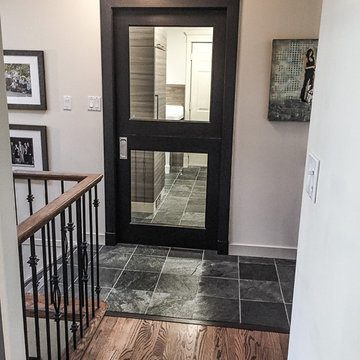
Karen was an existing client of ours who was tired of the crowded and cluttered laundry/mudroom that did not work well for her young family. The washer and dryer were right in the line of traffic when you stepped in her back entry from the garage and there was a lack of a bench for changing shoes/boots.
Planning began… then along came a twist! A new puppy that will grow to become a fair sized dog would become part of the family. Could the design accommodate dog grooming and a daytime “kennel” for when the family is away?
Having two young boys, Karen wanted to have custom features that would make housekeeping easier so custom drawer drying racks and ironing board were included in the design. All slab-style cabinet and drawer fronts are sturdy and easy to clean and the family’s coats and necessities are hidden from view while close at hand.
The selected quartz countertops, slate flooring and honed marble wall tiles will provide a long life for this hard working space. The enameled cast iron sink which fits puppy to full-sized dog (given a boost) was outfitted with a faucet conducive to dog washing, as well as, general clean up. And the piece de resistance is the glass, Dutch pocket door which makes the family dog feel safe yet secure with a view into the rest of the house. Karen and her family enjoy the organized, tidy space and how it works for them.
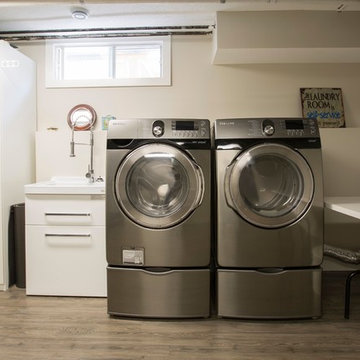
Einzeilige, Mittelgroße Industrial Waschküche mit Ausgussbecken, flächenbündigen Schrankfronten, weißer Wandfarbe, dunklem Holzboden, Waschmaschine und Trockner nebeneinander und braunem Boden in Calgary
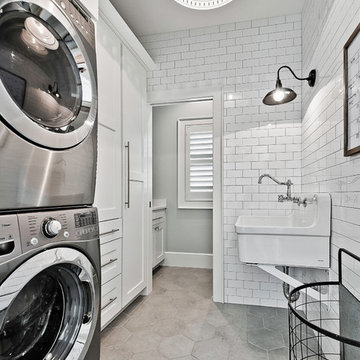
Einzeilige, Mittelgroße Rustikale Waschküche mit Ausgussbecken, weißen Schränken, weißer Wandfarbe, Keramikboden, Waschmaschine und Trockner gestapelt und Schrankfronten im Shaker-Stil in Sonstige
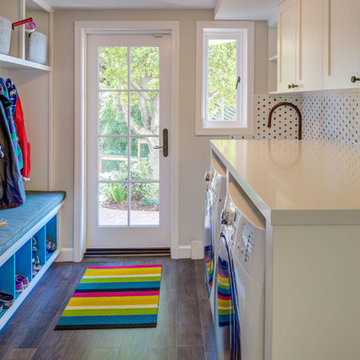
Treve Johnson Photography
Zweizeilige, Mittelgroße Moderne Waschküche mit Ausgussbecken, Schrankfronten im Shaker-Stil, weißen Schränken, Quarzwerkstein-Arbeitsplatte, weißer Wandfarbe, dunklem Holzboden, Waschmaschine und Trockner nebeneinander, braunem Boden und weißer Arbeitsplatte in San Francisco
Zweizeilige, Mittelgroße Moderne Waschküche mit Ausgussbecken, Schrankfronten im Shaker-Stil, weißen Schränken, Quarzwerkstein-Arbeitsplatte, weißer Wandfarbe, dunklem Holzboden, Waschmaschine und Trockner nebeneinander, braunem Boden und weißer Arbeitsplatte in San Francisco
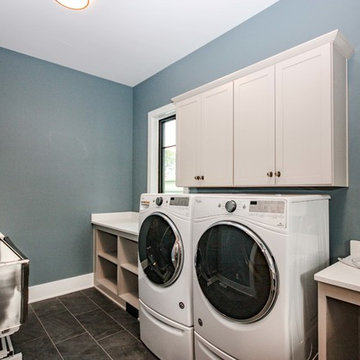
There is a lot of storage space throughout the room. The white large washer and dryer even lends a modern taste to the room.
Photos By: Thomas Graham
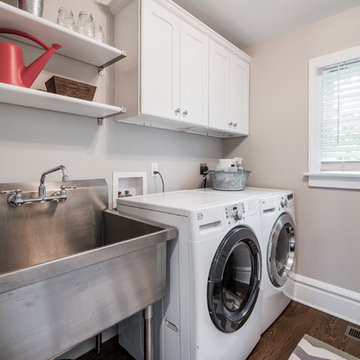
Mittelgroße Klassische Waschküche mit Ausgussbecken, Schrankfronten im Shaker-Stil, weißen Schränken, beiger Wandfarbe, braunem Holzboden und Waschmaschine und Trockner nebeneinander in Kolumbus

This new home was built on an old lot in Dallas, TX in the Preston Hollow neighborhood. The new home is a little over 5,600 sq.ft. and features an expansive great room and a professional chef’s kitchen. This 100% brick exterior home was built with full-foam encapsulation for maximum energy performance. There is an immaculate courtyard enclosed by a 9' brick wall keeping their spool (spa/pool) private. Electric infrared radiant patio heaters and patio fans and of course a fireplace keep the courtyard comfortable no matter what time of year. A custom king and a half bed was built with steps at the end of the bed, making it easy for their dog Roxy, to get up on the bed. There are electrical outlets in the back of the bathroom drawers and a TV mounted on the wall behind the tub for convenience. The bathroom also has a steam shower with a digital thermostatic valve. The kitchen has two of everything, as it should, being a commercial chef's kitchen! The stainless vent hood, flanked by floating wooden shelves, draws your eyes to the center of this immaculate kitchen full of Bluestar Commercial appliances. There is also a wall oven with a warming drawer, a brick pizza oven, and an indoor churrasco grill. There are two refrigerators, one on either end of the expansive kitchen wall, making everything convenient. There are two islands; one with casual dining bar stools, as well as a built-in dining table and another for prepping food. At the top of the stairs is a good size landing for storage and family photos. There are two bedrooms, each with its own bathroom, as well as a movie room. What makes this home so special is the Casita! It has its own entrance off the common breezeway to the main house and courtyard. There is a full kitchen, a living area, an ADA compliant full bath, and a comfortable king bedroom. It’s perfect for friends staying the weekend or in-laws staying for a month.
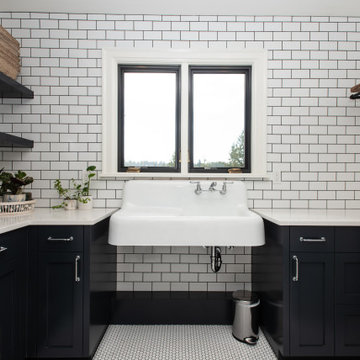
Laundry room with dark cabinets
Mittelgroßer Klassischer Hauswirtschaftsraum in U-Form mit Schrankfronten im Shaker-Stil, schwarzen Schränken, Ausgussbecken, Küchenrückwand in Weiß, Rückwand aus Stein, weißer Wandfarbe, Waschmaschine und Trockner gestapelt, weißem Boden und weißer Arbeitsplatte in Portland
Mittelgroßer Klassischer Hauswirtschaftsraum in U-Form mit Schrankfronten im Shaker-Stil, schwarzen Schränken, Ausgussbecken, Küchenrückwand in Weiß, Rückwand aus Stein, weißer Wandfarbe, Waschmaschine und Trockner gestapelt, weißem Boden und weißer Arbeitsplatte in Portland
Mittelgroßer Hauswirtschaftsraum mit Ausgussbecken Ideen und Design
7