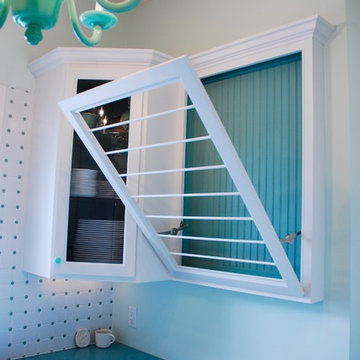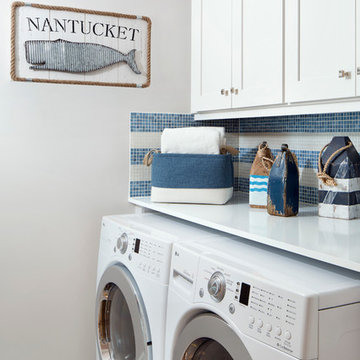Mittelgroßer, Kleiner Hauswirtschaftsraum Ideen und Design
Suche verfeinern:
Budget
Sortieren nach:Heute beliebt
41 – 60 von 24.090 Fotos
1 von 3

Inspiration for a small transitional laundry room design in Long Beach, CA with decorative porcelain EliteTile Artea
black and white floor, additional shelving and white cabinetry to hide water heater.

Peter Landers
Einzeiliger, Kleiner Moderner Hauswirtschaftsraum mit Waschmaschinenschrank, flächenbündigen Schrankfronten, braunen Schränken, Waschmaschine und Trockner gestapelt, schwarzem Boden und weißer Arbeitsplatte in London
Einzeiliger, Kleiner Moderner Hauswirtschaftsraum mit Waschmaschinenschrank, flächenbündigen Schrankfronten, braunen Schränken, Waschmaschine und Trockner gestapelt, schwarzem Boden und weißer Arbeitsplatte in London

Multifunktionaler, Zweizeiliger, Mittelgroßer Klassischer Hauswirtschaftsraum mit Landhausspüle, Schrankfronten mit vertiefter Füllung, weißen Schränken, grauer Wandfarbe, Keramikboden, Waschmaschine und Trockner versteckt, braunem Boden und grauer Arbeitsplatte in Milwaukee

Added small mud room space in Laundry Room. Modern wallcovering Graham and Brown. Porcelain Tile Floors Fabrique from Daltile. Dash and Albert rug, Custom shelving with hooks. Baldwin Door handles. Cabinet custom white paint to match previous trim.

This mudroom is finished in grey melamine with shaker raised panel door fronts and butcher block counter tops. Bead board backing was used on the wall where coats hang to protect the wall and providing a more built-in look.
Bench seating is flanked with large storage drawers and both open and closed upper cabinetry. Above the washer and dryer there is ample space for sorting and folding clothes along with a hanging rod above the sink for drying out hanging items.
Designed by Jamie Wilson for Closet Organizing Systems

JVL Photography
Einzeilige, Kleine Moderne Waschküche mit flächenbündigen Schrankfronten, weißen Schränken, Arbeitsplatte aus Holz, grauer Wandfarbe, hellem Holzboden, Waschmaschine und Trockner nebeneinander und beiger Arbeitsplatte in Ottawa
Einzeilige, Kleine Moderne Waschküche mit flächenbündigen Schrankfronten, weißen Schränken, Arbeitsplatte aus Holz, grauer Wandfarbe, hellem Holzboden, Waschmaschine und Trockner nebeneinander und beiger Arbeitsplatte in Ottawa

custom drying racks, glass front corner cabinet for extra dishware
photographer: Melissa Mobley Copon
Kleiner Klassischer Hauswirtschaftsraum in Minneapolis
Kleiner Klassischer Hauswirtschaftsraum in Minneapolis

Bright laundry room with a rustic touch. Distressed wood countertop with storage above. Industrial looking pipe was install overhead to hang laundry. We used the timber frame of a century old barn to build this rustic modern house. The barn was dismantled, and reassembled on site. Inside, we designed the home to showcase as much of the original timber frame as possible.
Photography by Todd Crawford

Jessica Glynn Photography
Einzeilige, Kleine Maritime Waschküche mit Schrankfronten im Shaker-Stil, weißen Schränken, Arbeitsplatte aus Holz, weißer Wandfarbe, Porzellan-Bodenfliesen, Waschmaschine und Trockner nebeneinander und weißer Arbeitsplatte in Miami
Einzeilige, Kleine Maritime Waschküche mit Schrankfronten im Shaker-Stil, weißen Schränken, Arbeitsplatte aus Holz, weißer Wandfarbe, Porzellan-Bodenfliesen, Waschmaschine und Trockner nebeneinander und weißer Arbeitsplatte in Miami

Corey Gaffer
Einzeilige, Kleine Klassische Waschküche mit Schrankfronten im Shaker-Stil, weißen Schränken, Mineralwerkstoff-Arbeitsplatte, grauer Wandfarbe, Porzellan-Bodenfliesen, Waschmaschine und Trockner nebeneinander und grauer Arbeitsplatte in Minneapolis
Einzeilige, Kleine Klassische Waschküche mit Schrankfronten im Shaker-Stil, weißen Schränken, Mineralwerkstoff-Arbeitsplatte, grauer Wandfarbe, Porzellan-Bodenfliesen, Waschmaschine und Trockner nebeneinander und grauer Arbeitsplatte in Minneapolis

Multifunktionaler, Einzeiliger, Mittelgroßer Moderner Hauswirtschaftsraum mit Unterbauwaschbecken, Schrankfronten im Shaker-Stil, weißen Schränken, Quarzwerkstein-Arbeitsplatte, weißer Wandfarbe, Kalkstein und Waschmaschine und Trockner nebeneinander in Los Angeles

Richard Mandelkorn
A newly connected hallway leading to the master suite had the added benefit of a new laundry closet squeezed in; the original home had a cramped closet in the kitchen downstairs. The space was made efficient with a countertop for folding, a hanging drying rack and cabinet for storage. All is concealed by a traditional barn door, and lit by a new expansive window opposite.

Mittelgroße Moderne Waschküche in L-Form mit Unterbauwaschbecken, Schrankfronten im Shaker-Stil, weißen Schränken, Granit-Arbeitsplatte, grauer Wandfarbe, Porzellan-Bodenfliesen und Waschmaschine und Trockner nebeneinander in Kansas City

AV Architects + Builders
Location: Falls Church, VA, USA
Our clients were a newly-wed couple looking to start a new life together. With a love for the outdoors and theirs dogs and cats, we wanted to create a design that wouldn’t make them sacrifice any of their hobbies or interests. We designed a floor plan to allow for comfortability relaxation, any day of the year. We added a mudroom complete with a dog bath at the entrance of the home to help take care of their pets and track all the mess from outside. We added multiple access points to outdoor covered porches and decks so they can always enjoy the outdoors, not matter the time of year. The second floor comes complete with the master suite, two bedrooms for the kids with a shared bath, and a guest room for when they have family over. The lower level offers all the entertainment whether it’s a large family room for movie nights or an exercise room. Additionally, the home has 4 garages for cars – 3 are attached to the home and one is detached and serves as a workshop for him.
The look and feel of the home is informal, casual and earthy as the clients wanted to feel relaxed at home. The materials used are stone, wood, iron and glass and the home has ample natural light. Clean lines, natural materials and simple details for relaxed casual living.
Stacy Zarin Photography

My client wanted to be sure that her new kitchen was designed in keeping with her homes great craftsman detail. We did just that while giving her a “modern” kitchen. Windows over the sink were enlarged, and a tiny half bath and laundry closet were added tucked away from sight. We had trim customized to match the existing. Cabinets and shelving were added with attention to detail. An elegant bathroom with a new tiled shower replaced the old bathroom with tub.
Ramona d'Viola photographer

this dog wash is a great place to clean up your pets and give them the spa treatment they deserve. There is even an area to relax for your pet under the counter in the padded cabinet.

Jeff McNamara
Zweizeilige, Mittelgroße Klassische Waschküche mit weißen Schränken, Landhausspüle, Mineralwerkstoff-Arbeitsplatte, Keramikboden, Waschmaschine und Trockner nebeneinander, grauem Boden, weißer Arbeitsplatte, Kassettenfronten und grauer Wandfarbe in New York
Zweizeilige, Mittelgroße Klassische Waschküche mit weißen Schränken, Landhausspüle, Mineralwerkstoff-Arbeitsplatte, Keramikboden, Waschmaschine und Trockner nebeneinander, grauem Boden, weißer Arbeitsplatte, Kassettenfronten und grauer Wandfarbe in New York

Laundry Room with Pratt and Larson Backsplash, Quartz Countertops and Tile Floor
Terry Poe Photography
Mittelgroße Klassische Waschküche in L-Form mit dunklen Holzschränken, beigem Boden, weißer Arbeitsplatte, Unterbauwaschbecken, Schrankfronten im Shaker-Stil, Quarzwerkstein-Arbeitsplatte, beiger Wandfarbe, Keramikboden und Waschmaschine und Trockner gestapelt in Portland
Mittelgroße Klassische Waschküche in L-Form mit dunklen Holzschränken, beigem Boden, weißer Arbeitsplatte, Unterbauwaschbecken, Schrankfronten im Shaker-Stil, Quarzwerkstein-Arbeitsplatte, beiger Wandfarbe, Keramikboden und Waschmaschine und Trockner gestapelt in Portland

Original to the home was a beautiful stained glass window. The homeowner’s wanted to reuse it and since the laundry room had no exterior window, it was perfect. Natural light from the skylight above the back stairway filters through it and illuminates the laundry room. What was an otherwise mundane space now showcases a beautiful art piece. The room also features one of Cambria’s newest counter top colors, Parys. The rich blue and gray tones are seen again in the blue wall paint and the stainless steel sink and faucet finish. Twin Cities Closet Company provided for this small space making the most of every square inch.

Compact, efficient and attractive laundry room
Multifunktionaler, Kleiner Hauswirtschaftsraum in U-Form mit integriertem Waschbecken, flächenbündigen Schrankfronten, weißen Schränken, Quarzwerkstein-Arbeitsplatte, beiger Wandfarbe, Porzellan-Bodenfliesen, Waschmaschine und Trockner gestapelt, buntem Boden und schwarzer Arbeitsplatte in Montreal
Multifunktionaler, Kleiner Hauswirtschaftsraum in U-Form mit integriertem Waschbecken, flächenbündigen Schrankfronten, weißen Schränken, Quarzwerkstein-Arbeitsplatte, beiger Wandfarbe, Porzellan-Bodenfliesen, Waschmaschine und Trockner gestapelt, buntem Boden und schwarzer Arbeitsplatte in Montreal
Mittelgroßer, Kleiner Hauswirtschaftsraum Ideen und Design
3