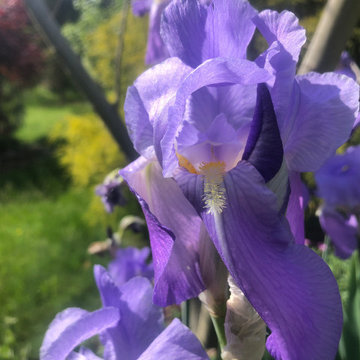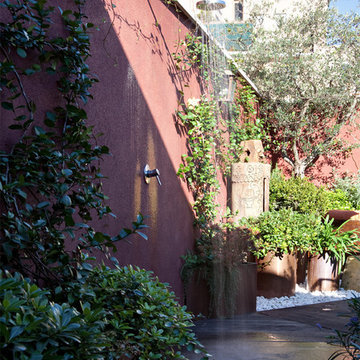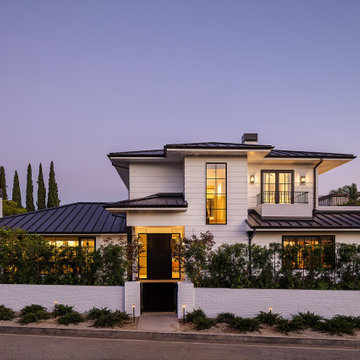Mittelgroßer Lila Garten Ideen und Design
Suche verfeinern:
Budget
Sortieren nach:Heute beliebt
81 – 100 von 301 Fotos
1 von 3
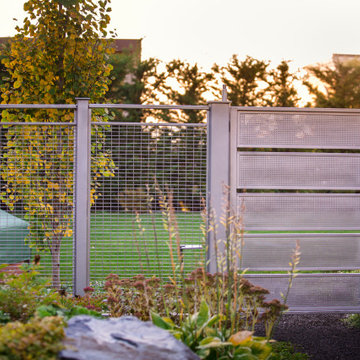
Geometrischer, Mittelgroßer Moderner Kiesgarten neben dem Haus mit Gehweg und direkter Sonneneinstrahlung in Seattle
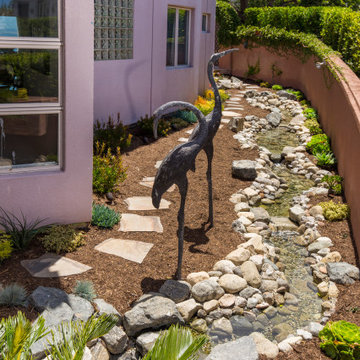
This beautiful water feature re-design & remodel was for our client's gorgeous home perched on the cliffs of La Jolla, CA. We redesigned & upgraded the existing water system, removed the leaking and dated stream, installed a new natural garden stream (focused on highlighting the 3 granite cored fountains and the tumbling waterfalls), installed new drainage, irrigation, planting & landscape lighting, as well as flagstone "bridges" for the water feature to cross under existing walkways.
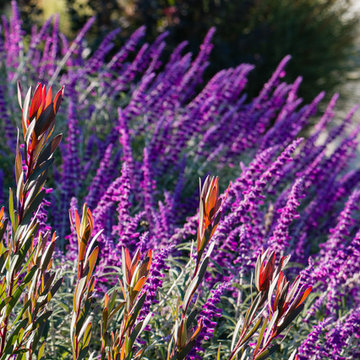
Photo By: Jude Parkinson-Morgan
Mittelgroßer Klassischer Vorgarten in San Francisco
Mittelgroßer Klassischer Vorgarten in San Francisco
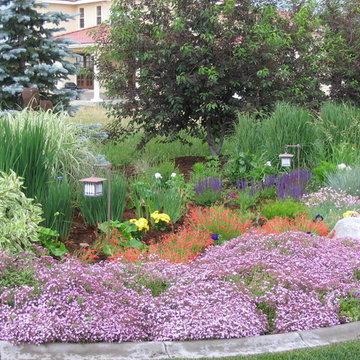
Mittelgroßer Klassischer Kiesgarten im Sommer, neben dem Haus mit direkter Sonneneinstrahlung in Denver
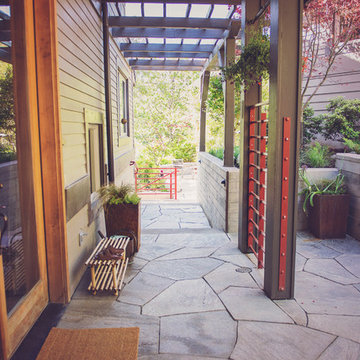
'Birch Creek' flagstone entry patio, with COR-TEN entry planters, and board-formed concrete retaining walls.
Mittelgroßer Moderner Vorgarten mit Kübelpflanzen und Natursteinplatten in Sonstige
Mittelgroßer Moderner Vorgarten mit Kübelpflanzen und Natursteinplatten in Sonstige
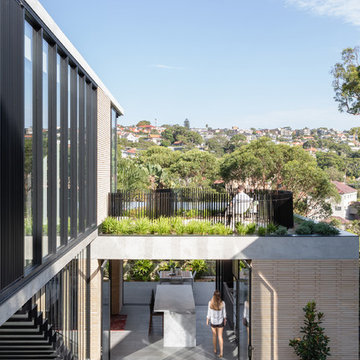
The built form is kept low to share views with the street.
The Balmoral House is located within the lower north-shore suburb of Balmoral. The site presents many difficulties being wedged shaped, on the low side of the street, hemmed in by two substantial existing houses and with just half the land area of its neighbours. Where previously the site would have enjoyed the benefits of a sunny rear yard beyond the rear building alignment, this is no longer the case with the yard having been sold-off to the neighbours.
Our design process has been about finding amenity where on first appearance there appears to be little.
The design stems from the first key observation, that the view to Middle Harbour is better from the lower ground level due to the height of the canopy of a nearby angophora that impedes views from the first floor level. Placing the living areas on the lower ground level allowed us to exploit setback controls to build closer to the rear boundary where oblique views to the key local features of Balmoral Beach and Rocky Point Island are best.
This strategy also provided the opportunity to extend these spaces into gardens and terraces to the limits of the site, maximising the sense of space of the 'living domain'. Every part of the site is utilised to create an array of connected interior and exterior spaces
The planning then became about ordering these living volumes and garden spaces to maximise access to view and sunlight and to structure these to accommodate an array of social situations for our Client’s young family. At first floor level, the garage and bedrooms are composed in a linear block perpendicular to the street along the south-western to enable glimpses of district views from the street as a gesture to the public realm. Critical to the success of the house is the journey from the street down to the living areas and vice versa. A series of stairways break up the journey while the main glazed central stair is the centrepiece to the house as a light-filled piece of sculpture that hangs above a reflecting pond with pool beyond.
The architecture works as a series of stacked interconnected volumes that carefully manoeuvre down the site, wrapping around to establish a secluded light-filled courtyard and terrace area on the north-eastern side. The expression is 'minimalist modern' to avoid visually complicating an already dense set of circumstances. Warm natural materials including off-form concrete, neutral bricks and blackbutt timber imbue the house with a calm quality whilst floor to ceiling glazing and large pivot and stacking doors create light-filled interiors, bringing the garden inside.
In the end the design reverses the obvious strategy of an elevated living space with balcony facing the view. Rather, the outcome is a grounded compact family home sculpted around daylight, views to Balmoral and intertwined living and garden spaces that satisfy the social needs of a growing young family.
Photo Credit: Katherine Lu
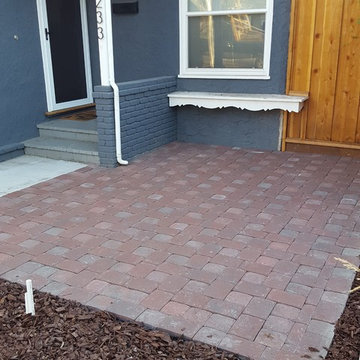
Mittelgroßer Klassischer Garten mit direkter Sonneneinstrahlung und Pflastersteinen in San Francisco
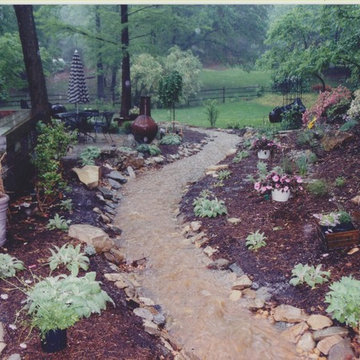
Dry Creek, with Bridges, Boulders, Natural Landscape elements as erosion solutions durring maximum flow
Mittelgroße Klassische Gartenmauer hinter dem Haus mit Natursteinplatten in St. Louis
Mittelgroße Klassische Gartenmauer hinter dem Haus mit Natursteinplatten in St. Louis
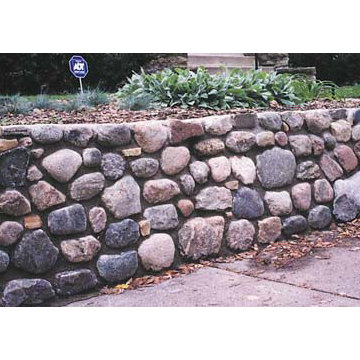
Traditional cobble boulder Wall in Mortar joints.
Mittelgroßer Klassischer Garten mit Natursteinplatten in Minneapolis
Mittelgroßer Klassischer Garten mit Natursteinplatten in Minneapolis
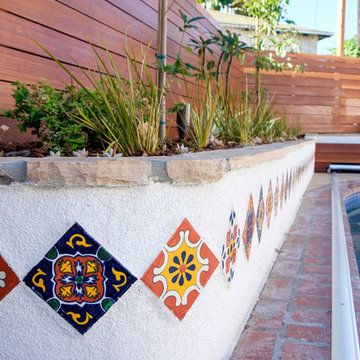
Allen Haren - Photography
Mittelgroßer Mediterraner Garten hinter dem Haus, im Frühling mit Natursteinplatten, Hochbeet, direkter Sonneneinstrahlung und Holzzaun in Los Angeles
Mittelgroßer Mediterraner Garten hinter dem Haus, im Frühling mit Natursteinplatten, Hochbeet, direkter Sonneneinstrahlung und Holzzaun in Los Angeles
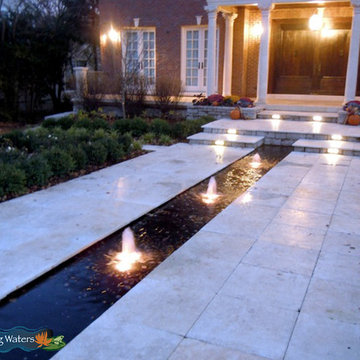
Mittelgroßer Moderner Vorgarten mit Wasserspiel und Natursteinplatten in Chicago
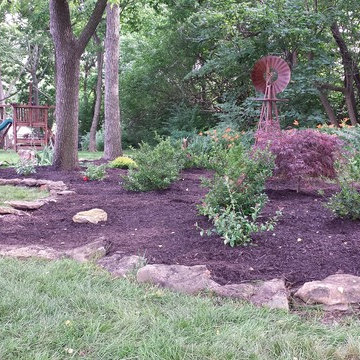
Mittelgroßer, Schattiger Klassischer Garten hinter dem Haus mit Mulch in Kansas City
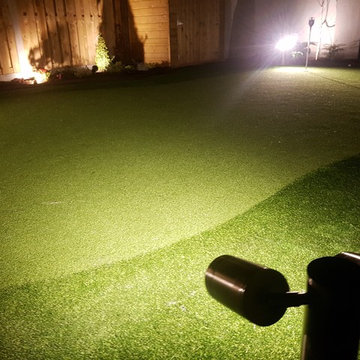
Putting Green by Night. Multiple LED towers lighting golf Green In North Dublin back Garden
Amazonlandscaping.ie
01 4060004
Edward Cullen mALCI
Amazon Landscaping and Garden Design
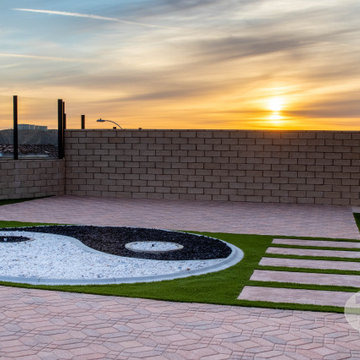
This client had a specific vision in mind. We were able to bring that vision to life.
Mittelgroßer Asiatischer Garten hinter dem Haus mit Hochbeet, direkter Sonneneinstrahlung und Betonboden in Los Angeles
Mittelgroßer Asiatischer Garten hinter dem Haus mit Hochbeet, direkter Sonneneinstrahlung und Betonboden in Los Angeles
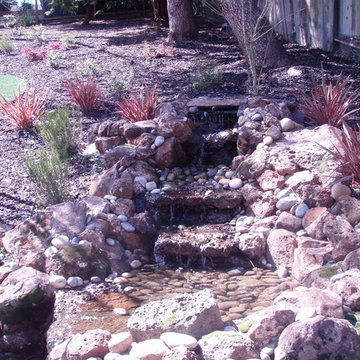
Mittelgroßer, Halbschattiger Klassischer Garten hinter dem Haus mit Wasserspiel und Natursteinplatten in San Francisco
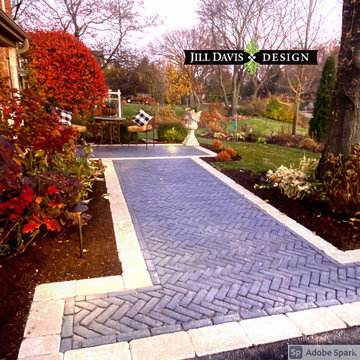
New front patio and walkway design to update the entry and make it look fresh and very inviting. We loved the drama of the dark herring bone pattern ad the contrast with the bold cream solders and so did the client.
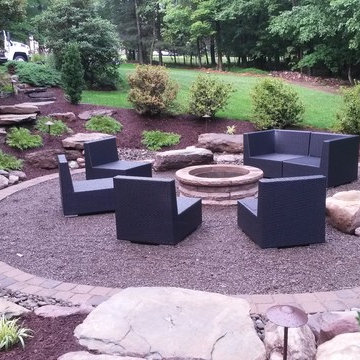
Here are some photos of a recent landscape design we installed for one of our returning customers. Utilizing the space previously occupied by an above-ground pool, we created a gravel patio with a border of square pavers. Also, within the patio sits a wood-burning fire pit and a some random boulder groupings to add to the natural woodsy theme of the property. Around the exterior of the patio, we added several sets of boulder steps to access different areas of the yard. Above one set, we constructed a natural stone stepper pathway to connect the new outdoor living space with an area where we built a nice pond and stream a few years ago. Finally, we planted the area with a mix of deer-resistant plants and finished everything with some mulch and river gravel.
Mittelgroßer Lila Garten Ideen und Design
5
