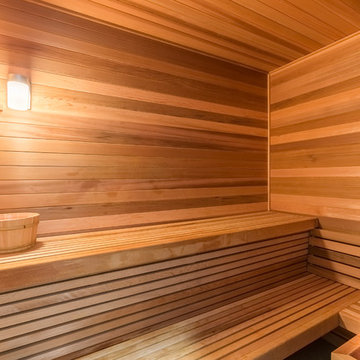Mittelgroßer Mediterraner Fitnessraum Ideen und Design
Suche verfeinern:
Budget
Sortieren nach:Heute beliebt
21 – 40 von 58 Fotos
1 von 3
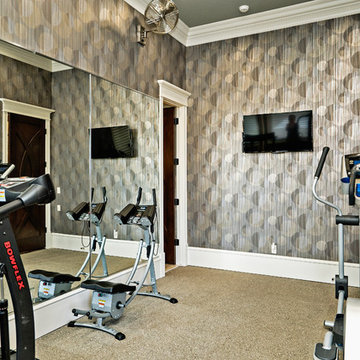
Multifunktionaler, Mittelgroßer Mediterraner Fitnessraum mit bunten Wänden, Teppichboden und braunem Boden in Oklahoma City
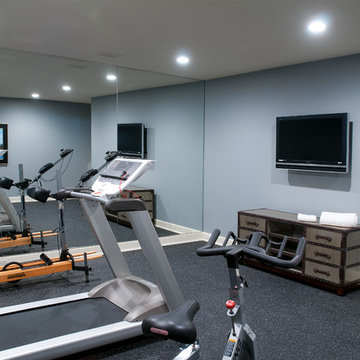
The perfect design for a growing family, the innovative Ennerdale combines the best of a many classic architectural styles for an appealing and updated transitional design. The exterior features a European influence, with rounded and abundant windows, a stone and stucco façade and interesting roof lines. Inside, a spacious floor plan accommodates modern family living, with a main level that boasts almost 3,000 square feet of space, including a large hearth/living room, a dining room and kitchen with convenient walk-in pantry. Also featured is an instrument/music room, a work room, a spacious master bedroom suite with bath and an adjacent cozy nursery for the smallest members of the family.
The additional bedrooms are located on the almost 1,200-square-foot upper level each feature a bath and are adjacent to a large multi-purpose loft that could be used for additional sleeping or a craft room or fun-filled playroom. Even more space – 1,800 square feet, to be exact – waits on the lower level, where an inviting family room with an optional tray ceiling is the perfect place for game or movie night. Other features include an exercise room to help you stay in shape, a wine cellar, storage area and convenient guest bedroom and bath.
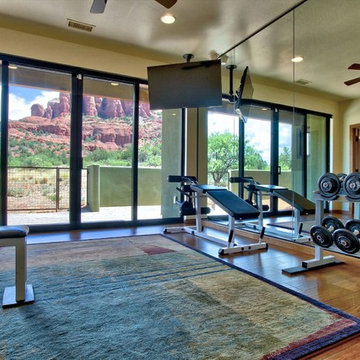
Home gym with beautiful views of Sedona, AZ
Mittelgroßer Mediterraner Kraftraum mit beiger Wandfarbe und braunem Holzboden in Phoenix
Mittelgroßer Mediterraner Kraftraum mit beiger Wandfarbe und braunem Holzboden in Phoenix
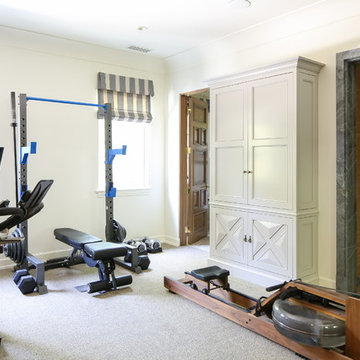
Multifunktionaler, Mittelgroßer Mediterraner Fitnessraum mit weißer Wandfarbe, Teppichboden und beigem Boden in Los Angeles
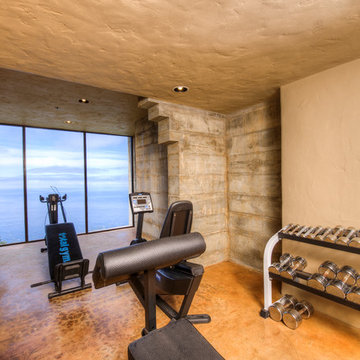
Breathtaking views of the incomparable Big Sur Coast, this classic Tuscan design of an Italian farmhouse, combined with a modern approach creates an ambiance of relaxed sophistication for this magnificent 95.73-acre, private coastal estate on California’s Coastal Ridge. Five-bedroom, 5.5-bath, 7,030 sq. ft. main house, and 864 sq. ft. caretaker house over 864 sq. ft. of garage and laundry facility. Commanding a ridge above the Pacific Ocean and Post Ranch Inn, this spectacular property has sweeping views of the California coastline and surrounding hills. “It’s as if a contemporary house were overlaid on a Tuscan farm-house ruin,” says decorator Craig Wright who created the interiors. The main residence was designed by renowned architect Mickey Muenning—the architect of Big Sur’s Post Ranch Inn, —who artfully combined the contemporary sensibility and the Tuscan vernacular, featuring vaulted ceilings, stained concrete floors, reclaimed Tuscan wood beams, antique Italian roof tiles and a stone tower. Beautifully designed for indoor/outdoor living; the grounds offer a plethora of comfortable and inviting places to lounge and enjoy the stunning views. No expense was spared in the construction of this exquisite estate.
Presented by Olivia Hsu Decker
+1 415.720.5915
+1 415.435.1600
Decker Bullock Sotheby's International Realty
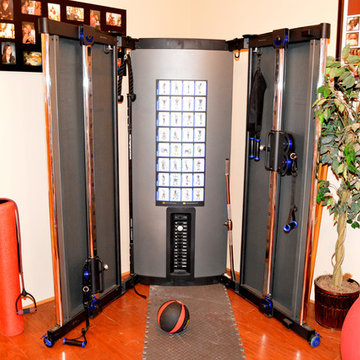
Multifunktionaler, Mittelgroßer Mediterraner Fitnessraum mit beiger Wandfarbe in Phoenix
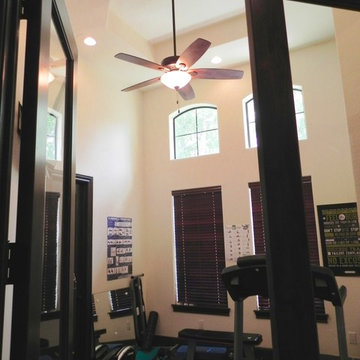
Well-equipped home gym conveniently located between the master bedroom & master bath, complete with wet bar.
Mittelgroßer Mediterraner Kraftraum mit beiger Wandfarbe in Houston
Mittelgroßer Mediterraner Kraftraum mit beiger Wandfarbe in Houston
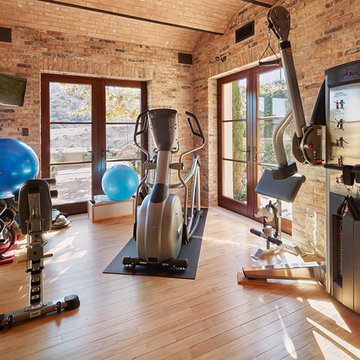
Home gym featuring vintage wood floors and brick walls.
Multifunktionaler, Mittelgroßer Mediterraner Fitnessraum mit hellem Holzboden in Orange County
Multifunktionaler, Mittelgroßer Mediterraner Fitnessraum mit hellem Holzboden in Orange County
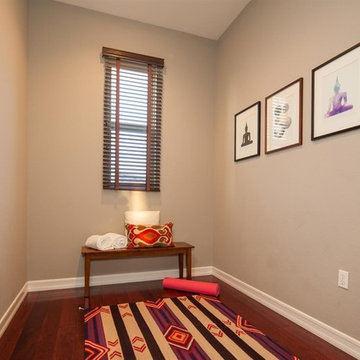
Mittelgroßer Mediterraner Yogaraum mit grauer Wandfarbe, braunem Holzboden und braunem Boden in San Diego
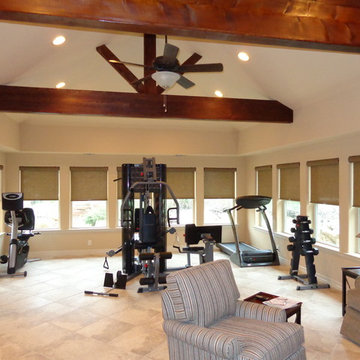
The homeowners are empty nesters and wanted a retreat behind their home without having to fly to a resort somewhere. We built a spa room for them with a workout room adjacent.
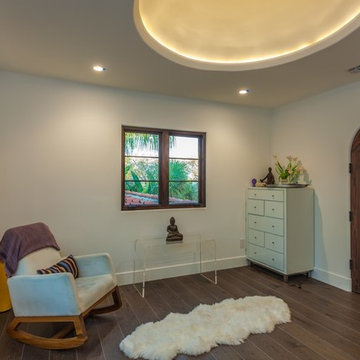
Jahanshah Ardalan
Mittelgroßer Mediterraner Yogaraum mit weißer Wandfarbe, braunem Holzboden und braunem Boden in Los Angeles
Mittelgroßer Mediterraner Yogaraum mit weißer Wandfarbe, braunem Holzboden und braunem Boden in Los Angeles
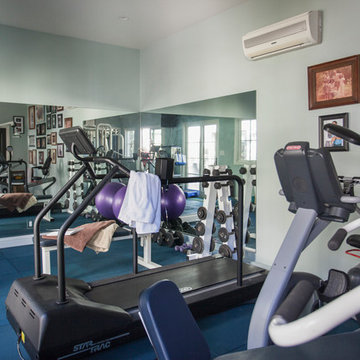
We were excited when the homeowners of this project approached us to help them with their whole house remodel as this is a historic preservation project. The historical society has approved this remodel. As part of that distinction we had to honor the original look of the home; keeping the façade updated but intact. For example the doors and windows are new but they were made as replicas to the originals. The homeowners were relocating from the Inland Empire to be closer to their daughter and grandchildren. One of their requests was additional living space. In order to achieve this we added a second story to the home while ensuring that it was in character with the original structure. The interior of the home is all new. It features all new plumbing, electrical and HVAC. Although the home is a Spanish Revival the homeowners style on the interior of the home is very traditional. The project features a home gym as it is important to the homeowners to stay healthy and fit. The kitchen / great room was designed so that the homewoners could spend time with their daughter and her children. The home features two master bedroom suites. One is upstairs and the other one is down stairs. The homeowners prefer to use the downstairs version as they are not forced to use the stairs. They have left the upstairs master suite as a guest suite.
Enjoy some of the before and after images of this project:
http://www.houzz.com/discussions/3549200/old-garage-office-turned-gym-in-los-angeles
http://www.houzz.com/discussions/3558821/la-face-lift-for-the-patio
http://www.houzz.com/discussions/3569717/la-kitchen-remodel
http://www.houzz.com/discussions/3579013/los-angeles-entry-hall
http://www.houzz.com/discussions/3592549/exterior-shots-of-a-whole-house-remodel-in-la
http://www.houzz.com/discussions/3607481/living-dining-rooms-become-a-library-and-formal-dining-room-in-la
http://www.houzz.com/discussions/3628842/bathroom-makeover-in-los-angeles-ca
http://www.houzz.com/discussions/3640770/sweet-dreams-la-bedroom-remodels
Exterior: Approved by the historical society as a Spanish Revival, the second story of this home was an addition. All of the windows and doors were replicated to match the original styling of the house. The roof is a combination of Gable and Hip and is made of red clay tile. The arched door and windows are typical of Spanish Revival. The home also features a Juliette Balcony and window.
Library / Living Room: The library offers Pocket Doors and custom bookcases.
Powder Room: This powder room has a black toilet and Herringbone travertine.
Kitchen: This kitchen was designed for someone who likes to cook! It features a Pot Filler, a peninsula and an island, a prep sink in the island, and cookbook storage on the end of the peninsula. The homeowners opted for a mix of stainless and paneled appliances. Although they have a formal dining room they wanted a casual breakfast area to enjoy informal meals with their grandchildren. The kitchen also utilizes a mix of recessed lighting and pendant lights. A wine refrigerator and outlets conveniently located on the island and around the backsplash are the modern updates that were important to the homeowners.
Master bath: The master bath enjoys both a soaking tub and a large shower with body sprayers and hand held. For privacy, the bidet was placed in a water closet next to the shower. There is plenty of counter space in this bathroom which even includes a makeup table.
Staircase: The staircase features a decorative niche
Upstairs master suite: The upstairs master suite features the Juliette balcony
Outside: Wanting to take advantage of southern California living the homeowners requested an outdoor kitchen complete with retractable awning. The fountain and lounging furniture keep it light.
Home gym: This gym comes completed with rubberized floor covering and dedicated bathroom. It also features its own HVAC system and wall mounted TV.
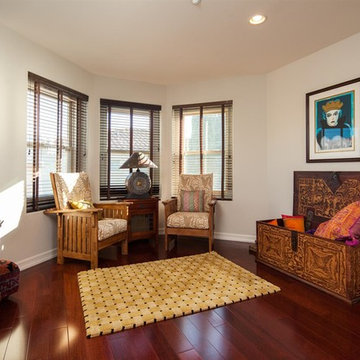
Mittelgroßer Mediterraner Yogaraum mit grauer Wandfarbe, braunem Holzboden und braunem Boden in San Diego
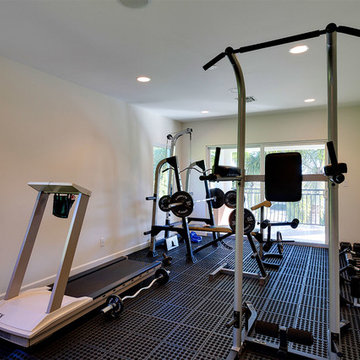
Home Gym
Mittelgroßer Mediterraner Kraftraum mit beiger Wandfarbe, braunem Holzboden und braunem Boden in Sonstige
Mittelgroßer Mediterraner Kraftraum mit beiger Wandfarbe, braunem Holzboden und braunem Boden in Sonstige
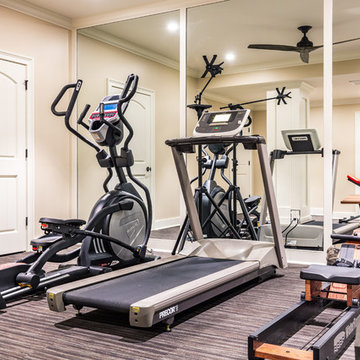
Ed Gabe
Multifunktionaler, Mittelgroßer Mediterraner Fitnessraum mit beiger Wandfarbe, Teppichboden und buntem Boden in Sonstige
Multifunktionaler, Mittelgroßer Mediterraner Fitnessraum mit beiger Wandfarbe, Teppichboden und buntem Boden in Sonstige
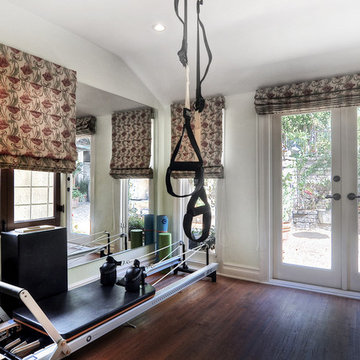
Mittelgroßer Mediterraner Kraftraum mit weißer Wandfarbe und dunklem Holzboden in Orange County
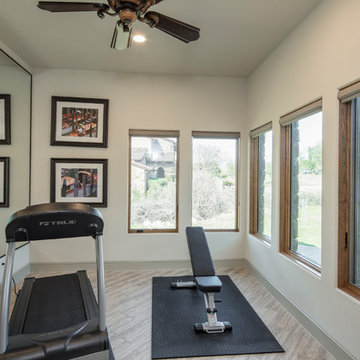
tre dunham - fine focus photography
Multifunktionaler, Mittelgroßer Mediterraner Fitnessraum mit weißer Wandfarbe und Keramikboden in Austin
Multifunktionaler, Mittelgroßer Mediterraner Fitnessraum mit weißer Wandfarbe und Keramikboden in Austin
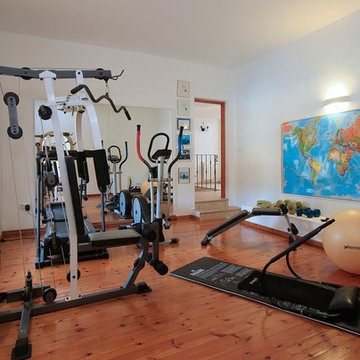
Jose Maria Hortelano
Mittelgroßer Mediterraner Kraftraum mit weißer Wandfarbe, braunem Holzboden und braunem Boden in Hamburg
Mittelgroßer Mediterraner Kraftraum mit weißer Wandfarbe, braunem Holzboden und braunem Boden in Hamburg
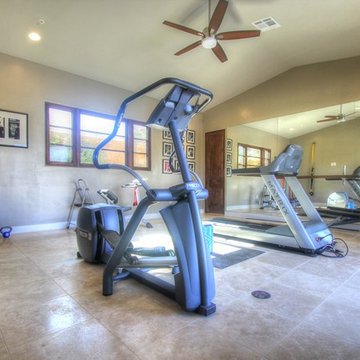
Multifunktionaler, Mittelgroßer Mediterraner Fitnessraum mit beiger Wandfarbe, Linoleum und beigem Boden in Phoenix
Mittelgroßer Mediterraner Fitnessraum Ideen und Design
2
