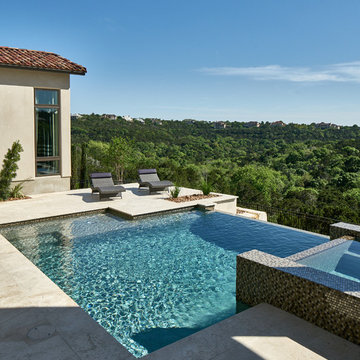Mittelgroßer Moderner Pool Ideen und Design
Suche verfeinern:
Budget
Sortieren nach:Heute beliebt
81 – 100 von 16.744 Fotos
1 von 3
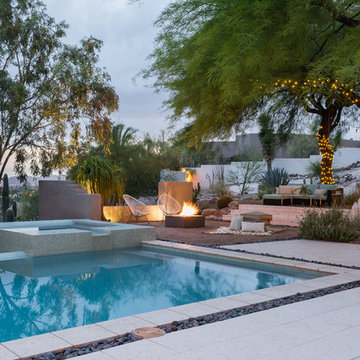
Matt Vacca
Mittelgroßer Moderner Pool hinter dem Haus in rechteckiger Form mit Betonboden in Phoenix
Mittelgroßer Moderner Pool hinter dem Haus in rechteckiger Form mit Betonboden in Phoenix
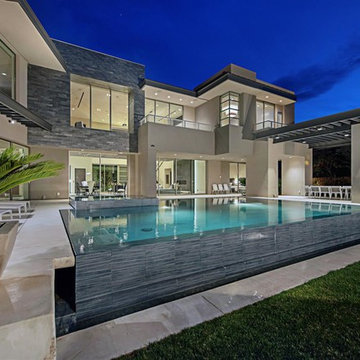
Mittelgroßer Moderner Pool hinter dem Haus in rechteckiger Form mit Betonplatten in Las Vegas
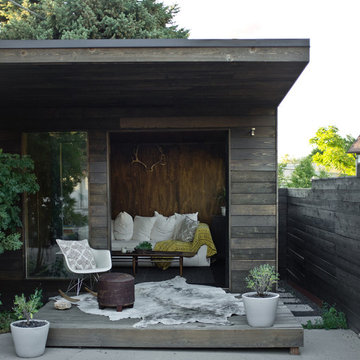
Mittelgroßer Moderner Pool hinter dem Haus in individueller Form mit Betonplatten in Salt Lake City
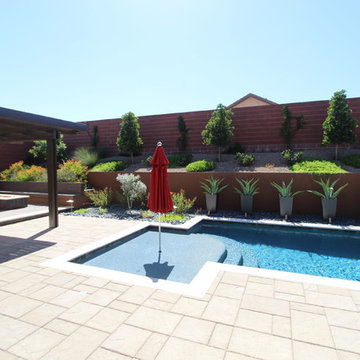
Mittelgroßer Moderner Schwimmteich hinter dem Haus in rechteckiger Form mit Natursteinplatten in Las Vegas
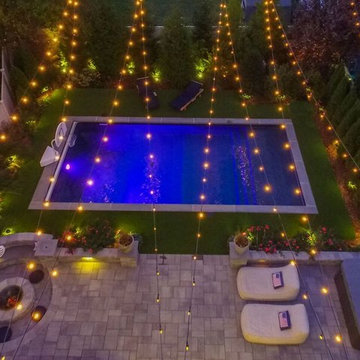
Mittelgroßes Modernes Sportbecken hinter dem Haus in rechteckiger Form mit Stempelbeton in New York
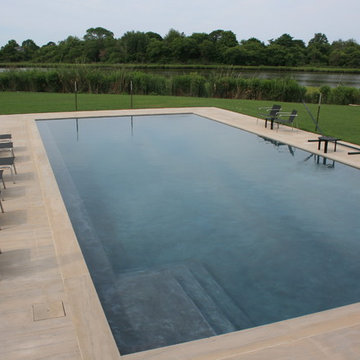
Mittelgroßer Moderner Pool hinter dem Haus in rechteckiger Form mit Natursteinplatten in New York
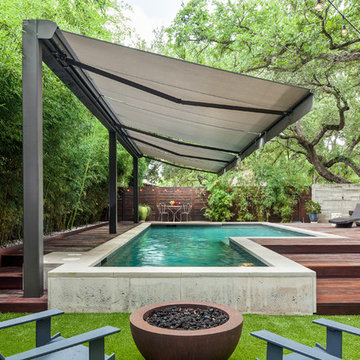
Exterior solar shades and awning systems are the most efficient solution to protect your windows and patio areas from the sun's damaging heat and UV rays.
Blocking up to 99% of UV, motorized retractable shading systems allow you to block the sun and heat or reverse the strategy to allow in natural light and heat as desired.
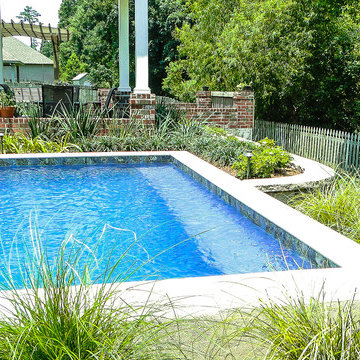
Mittelgroßer Moderner Pool hinter dem Haus in rechteckiger Form mit Natursteinplatten in New Orleans
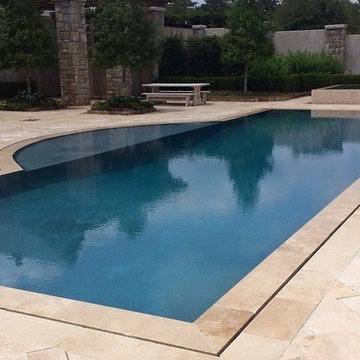
Mittelgroßer Moderner Pool hinter dem Haus in rechteckiger Form mit Betonboden in Miami
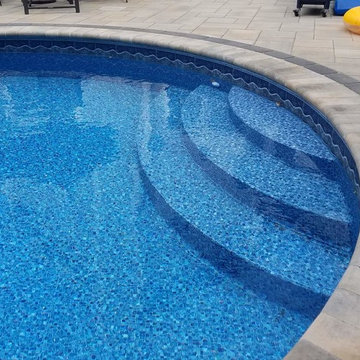
Wedding cake entry step made of steel then covered by the liner. We use TreadEx vinyl step upgrade on these steps to give it a more rugged finish and traction for easier footing stepping in and out of the pool. We also add 1/4" foam lining under the liner so it is soft on your feet.
This is a blue mosaic vinyl liner pattern to give it a high end tile gunite pool finish look.
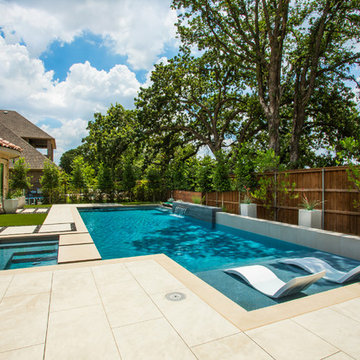
Mittelgroßer Moderner Pool hinter dem Haus in rechteckiger Form mit Wasserspiel und Dielen in Dallas
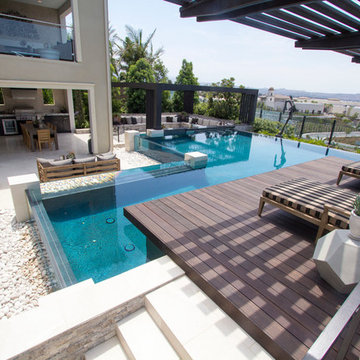
Located at the Toll Brothers Model Homes the Enclave at Yorba Linda. Toll Brothers envisioned a raised overflow pool with glass walls, allowing guests to see underwater from the outside. Extensive care was taken during the difficult design and build process to ensure that excellence was achieved and Toll Brothers was completely enamored with the results.
This pool features a very modern look with straight, clean lines, square columns and LED lights accenting the acrylic pool walls. The bar area touts an acrylic wall and in-pool bar stools, while the tile inside the pool matches the house, bringing continuity to the entire space.
An extreme amount of coordination was required for the 2.5 inch thick pieces of acrylic to fit perfectly within the slots on the columns while still maintaining the structural integrity of the pool. We were in continual communication with the structural engineer and acrylic manufacturer, ensuring that each piece fit perfectly. The completed acrylic walls were then craned over the house due to their weight.
With a vanishing edge on the front three sections and a negative edge along the back, it was absolutely imperative that the pool was perfectly level and that the water filtration system operated perfectly so that the flow was even over each wall. The water cascading over the front walls collects in a trough that ties into to the rear negative edge basin, where it recirculates back into the pool.
The rear negative edge was designed so as not to distract from the breathtaking view of the valley below, while the lounging deck overhangs the pool with a freestanding cover ensuring that the view is completely unobstructed.
An elegant piece of artwork frames the back of the pool, completing the look for this intriguing swimming pool.
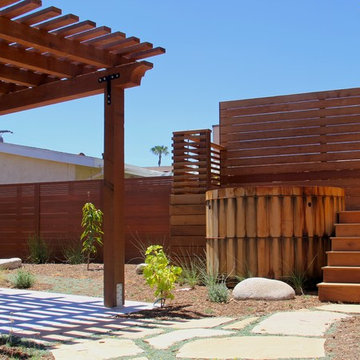
Custom cedar spa hot tub with privacy screen. Custom pergola above porch increases outdoor living. As fruit trees grow, more privacy and backyard shade will make the space even more enjoyable.
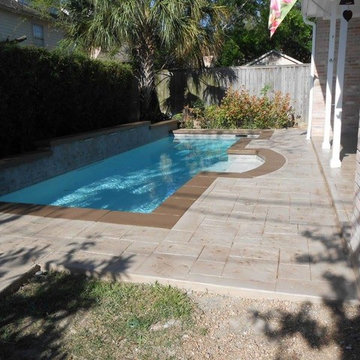
Mittelgroßer Moderner Pool hinter dem Haus in individueller Form mit Betonboden in Houston
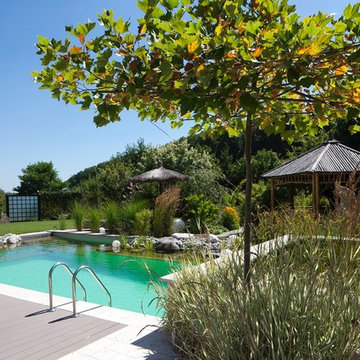
Andre Höfling ®
Mittelgroßer Moderner Schwimmteich hinter dem Haus in rechteckiger Form mit Dielen in Sonstige
Mittelgroßer Moderner Schwimmteich hinter dem Haus in rechteckiger Form mit Dielen in Sonstige
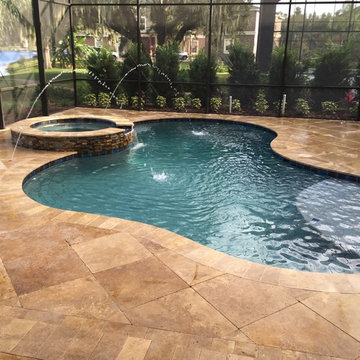
Mittelgroßer, Gefliester Moderner Pool hinter dem Haus in Nierenform mit Wasserspiel in Tampa
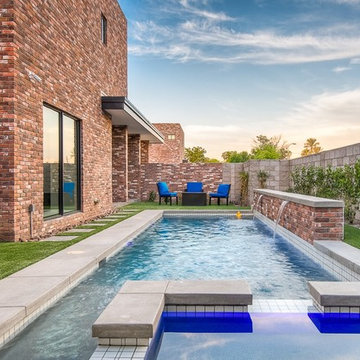
Mittelgroßer Moderner Pool hinter dem Haus in rechteckiger Form mit Betonplatten in Phoenix
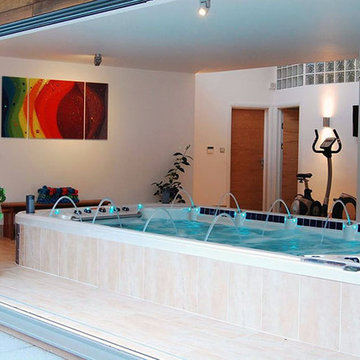
Mittelgroßer, Oberirdischer Moderner Pool in rechteckiger Form mit Dielen in Orange County
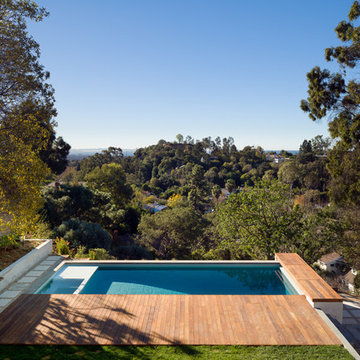
Perched on a hillside cul-de-sac lot in Brentwood CA, the Gagne Residence enjoys an unusually private street condition and views toward the ocean, city, and surrounding tree lined hills. To maximize dwelling and garden area on the mostly sloped site, the house is broken into two general volumes, one volume responding to the level and orientation of the street, the other, wrapping and descending along the hill’s contour, acting as retainer while providing a third dwelling level and preserving ample area for a garden.
Photo credit: Eric Staudenmaier
Mittelgroßer Moderner Pool Ideen und Design
5
