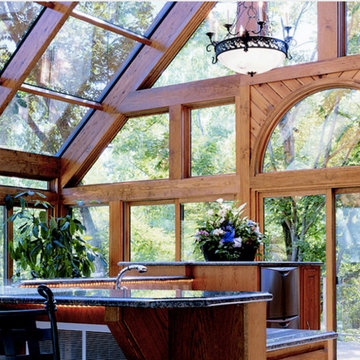Mittelgroßer Moderner Wintergarten Ideen und Design
Suche verfeinern:
Budget
Sortieren nach:Heute beliebt
1 – 20 von 2.369 Fotos
1 von 3

Mittelgroßer Moderner Wintergarten mit hellem Holzboden, Kaminofen, Kaminumrandung aus Metall und Glasdecke in Chicago

Tom Holdsworth Photography
Our clients wanted to create a room that would bring them closer to the outdoors; a room filled with natural lighting; and a venue to spotlight a modern fireplace.
Early in the design process, our clients wanted to replace their existing, outdated, and rundown screen porch, but instead decided to build an all-season sun room. The space was intended as a quiet place to read, relax, and enjoy the view.
The sunroom addition extends from the existing house and is nestled into its heavily wooded surroundings. The roof of the new structure reaches toward the sky, enabling additional light and views.
The floor-to-ceiling magnum double-hung windows with transoms, occupy the rear and side-walls. The original brick, on the fourth wall remains exposed; and provides a perfect complement to the French doors that open to the dining room and create an optimum configuration for cross-ventilation.
To continue the design philosophy for this addition place seamlessly merged natural finishes from the interior to the exterior. The Brazilian black slate, on the sunroom floor, extends to the outdoor terrace; and the stained tongue and groove, installed on the ceiling, continues through to the exterior soffit.
The room's main attraction is the suspended metal fireplace; an authentic wood-burning heat source. Its shape is a modern orb with a commanding presence. Positioned at the center of the room, toward the rear, the orb adds to the majestic interior-exterior experience.
This is the client's third project with place architecture: design. Each endeavor has been a wonderful collaboration to successfully bring this 1960s ranch-house into twenty-first century living.

This sunroom faces into a private outdoor courtyard. With the use of oversized, double-pivoting doors, the inside and outside spaces are seamlessly connected. In the cooler months, the room is a warm enclosed space bathed in sunlight and surrounded by plants.
Aaron Leitz Photography

Sunroom vinyl plank flooring, drywall, trim and painting completed
Mittelgroßer Moderner Wintergarten ohne Kamin mit Vinylboden, normaler Decke und braunem Boden in Baltimore
Mittelgroßer Moderner Wintergarten ohne Kamin mit Vinylboden, normaler Decke und braunem Boden in Baltimore

Our 4553 sq. ft. model currently has the latest smart home technology including a Control 4 centralized home automation system that can control lights, doors, temperature and more. This sunroom has state of the art technology that controls the window blinds, sound, and a fireplace with built in shelves. There is plenty of light and a built in breakfast nook that seats ten. Situated right next to the kitchen, food can be walked in or use the built in pass through.
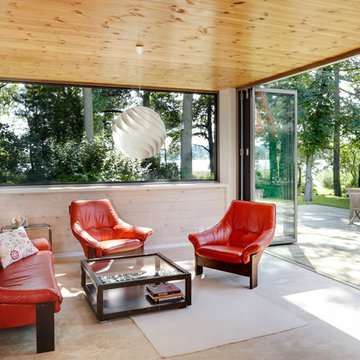
Fotograf: Constantin Meyer | Solarlux
Die Falttüren lassen sich komplett zur Seite schieben, innen & außen geht ineinander über.
Mittelgroßer Moderner Wintergarten ohne Kamin mit normaler Decke in Berlin
Mittelgroßer Moderner Wintergarten ohne Kamin mit normaler Decke in Berlin
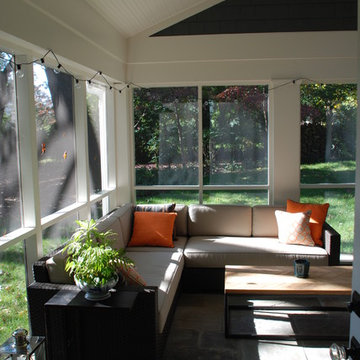
Mittelgroßer Moderner Wintergarten ohne Kamin mit Porzellan-Bodenfliesen und normaler Decke in Washington, D.C.
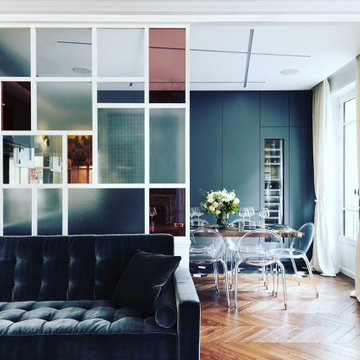
Magnifique verrière d'intérieur pour séparer le salon de la salle à manger.
Le mélange des couleurs et de la transparence du verre apportent une touche d'élégance et de modernité à la pièce.
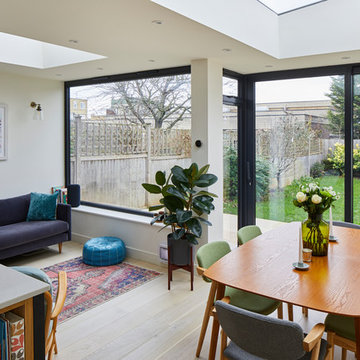
Chris Snook
Mittelgroßer Moderner Wintergarten mit hellem Holzboden in London
Mittelgroßer Moderner Wintergarten mit hellem Holzboden in London
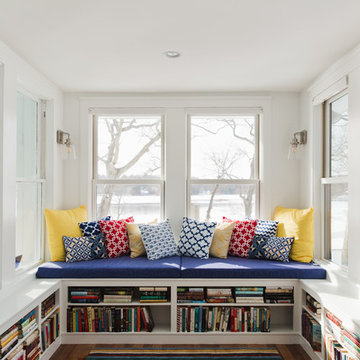
Meghann Gregory Photography
Mittelgroßer Moderner Wintergarten ohne Kamin mit braunem Holzboden und normaler Decke in Boston
Mittelgroßer Moderner Wintergarten ohne Kamin mit braunem Holzboden und normaler Decke in Boston
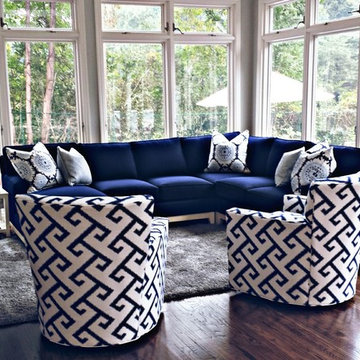
Mittelgroßer Moderner Wintergarten mit dunklem Holzboden, normaler Decke und braunem Boden in Sonstige
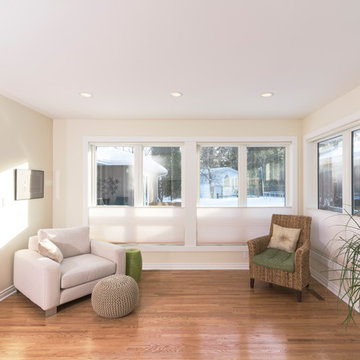
Robert Lowden Photography
Mittelgroßer Moderner Wintergarten in Sonstige
Mittelgroßer Moderner Wintergarten in Sonstige
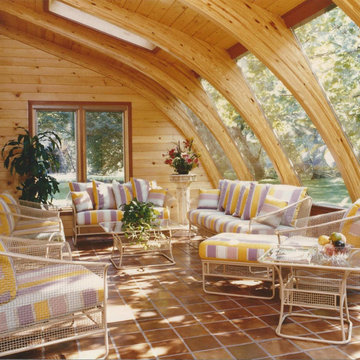
This "Wow" room is the perfect gathering place for family and friends. Strategically placed off the kitchen creating a year round living space.
Mittelgroßer Moderner Wintergarten ohne Kamin mit Keramikboden und Oberlicht in Boston
Mittelgroßer Moderner Wintergarten ohne Kamin mit Keramikboden und Oberlicht in Boston

Situated on the picturesque Maine coast, this contemporary greenhouse crafted by Sunspace Design offers a year-round haven for our plant-loving clients. With its clean lines and functional design, this growing space serves as both a productive environment and a tranquil retreat for the homeowners.
The greenhouse's generous footprint provides ample room for growing a diverse range of plants, from delicate seedlings to mature specimens. Durable concrete floors ensure a practical workspace while operable windows along every wall offer customizable airflow for optimal plant health. Sunspace Design's signature blend of beauty and function is evident in the rich mahogany framing and insulated glass roof, flooding the space with natural light while ensuring top thermal performance.
Engineered for year-round use, this greenhouse features built-in ventilation and airflow fans to maintain a comfortable and productive interior climate even during the extremes of a Maine winter or summer. For the owners, this space isn't just a glorified workroom, but has become a verdant extension of their home—a place where the stresses of daily life melt away amidst the vibrant greenery.

The client wanted to change the color scheme and punch up the style with accessories such as curtains, rugs, and flowers. The couple had the entire downstairs painted and installed new light fixtures throughout.
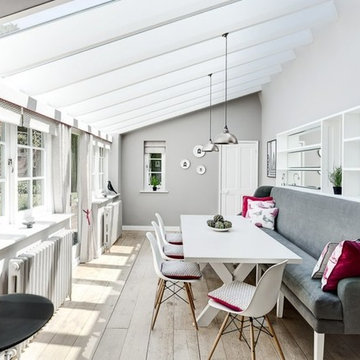
An empty and bland glazed extension was transformed into a versatile live-dine space with bespoke, mirror-backed shelving, banquette seating, Eames chairs, linen soft furnishings in a bespoke colour-way and colour-matched cast iron radiators.

Sunroom vinyl plank (waterproof) flooring
Mittelgroßer Moderner Wintergarten ohne Kamin mit Vinylboden, normaler Decke und braunem Boden in Baltimore
Mittelgroßer Moderner Wintergarten ohne Kamin mit Vinylboden, normaler Decke und braunem Boden in Baltimore
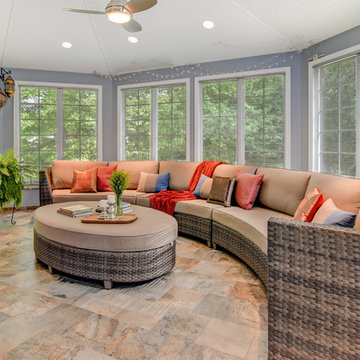
East Hanover, NJ. Sunroom addition off of existing kitchen and adjacent family room. Photo shows large seating area in new sunroom addition. A Lodato Construction, Woodland Park, NJ. Photo by Greg Martz.
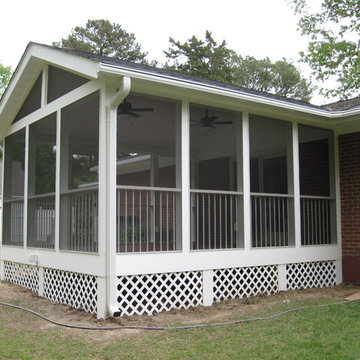
Craig H. Wilson
Mittelgroßer Moderner Wintergarten ohne Kamin mit braunem Holzboden und normaler Decke in Sonstige
Mittelgroßer Moderner Wintergarten ohne Kamin mit braunem Holzboden und normaler Decke in Sonstige
Mittelgroßer Moderner Wintergarten Ideen und Design
1
