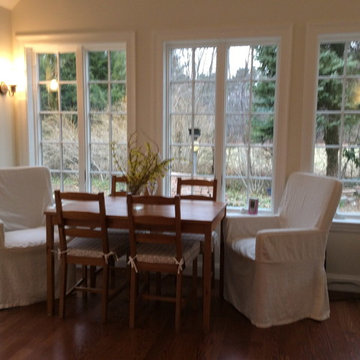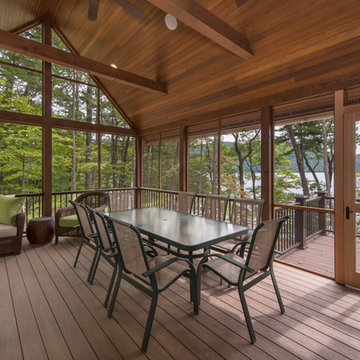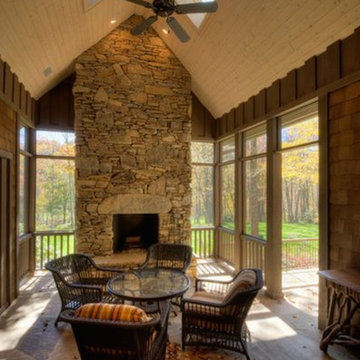Mittelgroßer Rustikaler Wintergarten Ideen und Design
Suche verfeinern:
Budget
Sortieren nach:Heute beliebt
1 – 20 von 754 Fotos
1 von 3
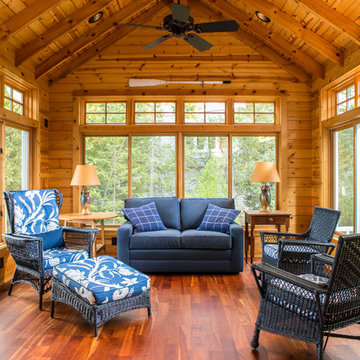
Mittelgroßer Uriger Wintergarten ohne Kamin mit braunem Holzboden, normaler Decke und braunem Boden in Sonstige
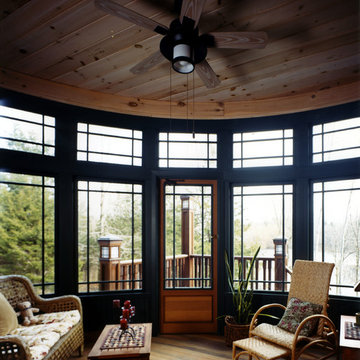
Airy faceted Sunroom with fine architectural windows and doors.
Photo Credit: David Beckwith
Mittelgroßer Uriger Wintergarten mit braunem Holzboden und normaler Decke in New York
Mittelgroßer Uriger Wintergarten mit braunem Holzboden und normaler Decke in New York
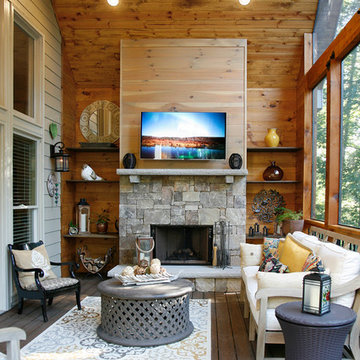
Barbara Brown Photography
Mittelgroßer Rustikaler Wintergarten mit Kamin, Kaminumrandung aus Stein, braunem Holzboden, normaler Decke und braunem Boden in Atlanta
Mittelgroßer Rustikaler Wintergarten mit Kamin, Kaminumrandung aus Stein, braunem Holzboden, normaler Decke und braunem Boden in Atlanta
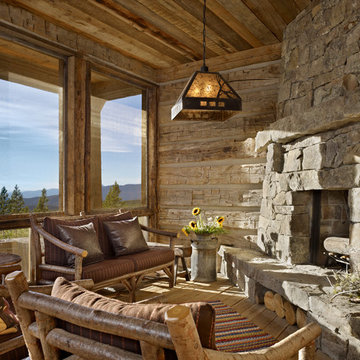
MillerRoodell Architects // Benjamin Benschneider Photography
Mittelgroßer Rustikaler Wintergarten mit braunem Holzboden, Kaminumrandung aus Stein, normaler Decke und Eckkamin in Sonstige
Mittelgroßer Rustikaler Wintergarten mit braunem Holzboden, Kaminumrandung aus Stein, normaler Decke und Eckkamin in Sonstige
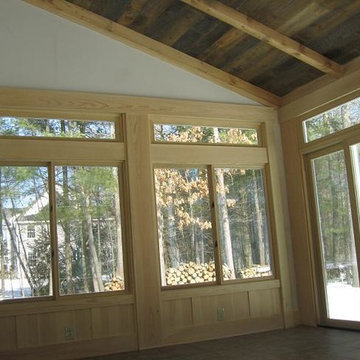
George Trojan
Mittelgroßer Uriger Wintergarten ohne Kamin mit Keramikboden und normaler Decke in Boston
Mittelgroßer Uriger Wintergarten ohne Kamin mit Keramikboden und normaler Decke in Boston

Sitting in one of Capital Hill’s beautiful neighborhoods, the exterior of this residence portrays a
bungalow style home as from the Arts and Craft era. By adding a large dormer to east side of the house,
the street appeal was maintained which allowed for a large master suite to be added to the second
floor. As a result, the two guest bedrooms and bathroom were relocated to give to master suite the
space it needs. Although much renovation was done to the Federalist interior, the original charm was
kept by continuing the formal molding and other architectural details throughout the house. In addition
to opening up the stair to the entry and floor above, the sense of gained space was furthered by opening
up the kitchen to the dining room and remodeling the space to provide updated finishes and appliances
as well as custom cabinetry and a hutch. The main level also features an added powder room with a
beautiful black walnut vanity.

The Sunroom is open to the Living / Family room, and has windows looking to both the Breakfast nook / Kitchen as well as to the yard on 2 sides. There is also access to the back deck through this room. The large windows, ceiling fan and tile floor makes you feel like you're outside while still able to enjoy the comforts of indoor spaces. The built-in banquette provides not only additional storage, but ample seating in the room without the clutter of chairs. The mutli-purpose room is currently used for the homeowner's many stained glass projects.

Exclusive House Plan 73345HS is a 3 bedroom 3.5 bath beauty with the master on main and a 4 season sun room that will be a favorite hangout.
The front porch is 12' deep making it a great spot for use as outdoor living space which adds to the 3,300+ sq. ft. inside.
Ready when you are. Where do YOU want to build?
Plans: http://bit.ly/73345hs
Photo Credit: Garrison Groustra
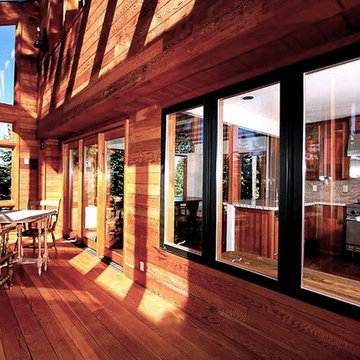
rustic escape open and airy mountain vies
Mittelgroßer Uriger Wintergarten ohne Kamin mit braunem Holzboden und Oberlicht in Sonstige
Mittelgroßer Uriger Wintergarten ohne Kamin mit braunem Holzboden und Oberlicht in Sonstige
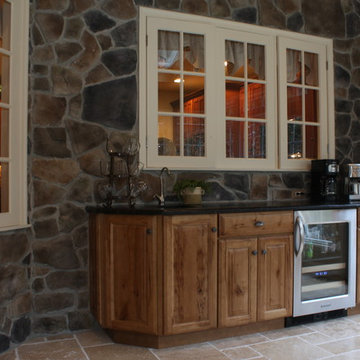
Brian Bortnick
Mittelgroßer Uriger Wintergarten mit Terrakottaboden und normaler Decke in Philadelphia
Mittelgroßer Uriger Wintergarten mit Terrakottaboden und normaler Decke in Philadelphia

Finished photos of this screened porch conversion to a four seasons room.
Mittelgroßer Rustikaler Wintergarten ohne Kamin mit Vinylboden und normaler Decke in St. Louis
Mittelgroßer Rustikaler Wintergarten ohne Kamin mit Vinylboden und normaler Decke in St. Louis
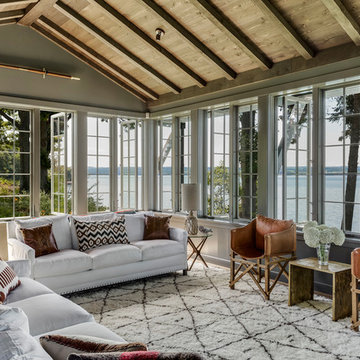
TEAM
Interior Design: LDa Architecture & Interiors
Builder: Dixon Building Company
Landscape Architect: Gregory Lombardi Design
Photographer: Greg Premru Photography
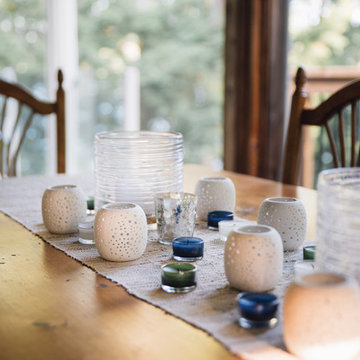
Instead of bringing the outdoors in, this sun room brings the indoors out. A large sectional sofa, comfy chairs, and lots of pillows create the perfect place to lounge with a good book or play board games with friends during the warm summer days. A classic wood table and chairs add a touch of a rustic feeling while making the sun room the perfect place for family to gather for a meal. This outdoor room is now the number one spot in the house.
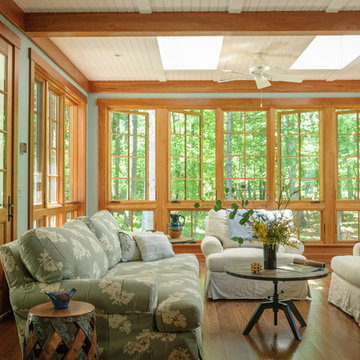
Mittelgroßer Rustikaler Wintergarten mit braunem Holzboden und Oberlicht in Washington, D.C.
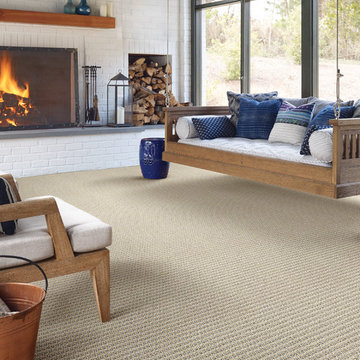
Mittelgroßer Rustikaler Wintergarten mit Teppichboden, Kamin und Kaminumrandung aus Backstein in Albuquerque
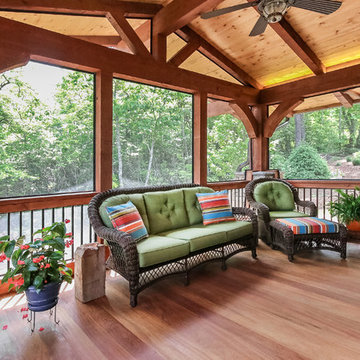
Mittelgroßer Rustikaler Wintergarten mit hellem Holzboden, Kamin, Kaminumrandung aus Stein und normaler Decke in Sonstige

Our client was so happy with the full interior renovation we did for her a few years ago, that she asked us back to help expand her indoor and outdoor living space. In the back, we added a new hot tub room, a screened-in covered deck, and a balcony off her master bedroom. In the front we added another covered deck and a new covered car port on the side. The new hot tub room interior was finished with cedar wooden paneling inside and heated tile flooring. Along with the hot tub, a custom wet bar and a beautiful double-sided fireplace was added. The entire exterior was re-done with premium siding, custom planter boxes were added, as well as other outdoor millwork and landscaping enhancements. The end result is nothing short of incredible!
Mittelgroßer Rustikaler Wintergarten Ideen und Design
1
