Mittelgroßer Pool in rechteckiger Form Ideen und Design
Suche verfeinern:
Budget
Sortieren nach:Heute beliebt
121 – 140 von 21.929 Fotos
1 von 3
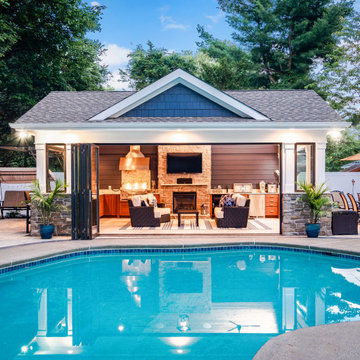
A new pool house structure for a young family, featuring a space for family gatherings and entertaining. The highlight of the structure is the featured 2 sliding glass walls, which opens the structure directly to the adjacent pool deck. The space also features a fireplace, indoor kitchen, and bar seating with additional flip-up windows.
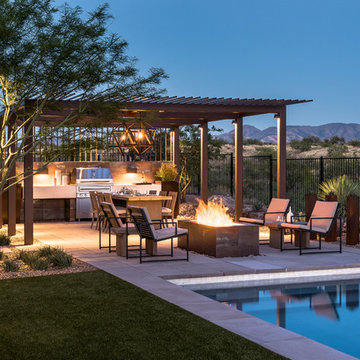
Matt Vacca
Mittelgroßer Mediterraner Pool hinter dem Haus in rechteckiger Form mit Betonboden in Phoenix
Mittelgroßer Mediterraner Pool hinter dem Haus in rechteckiger Form mit Betonboden in Phoenix
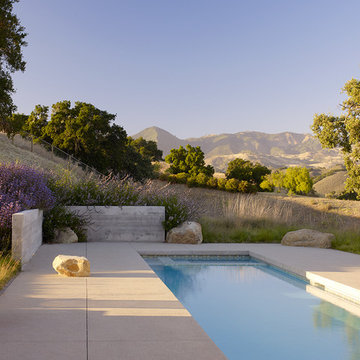
Photograph © Marion Brenner
Mittelgroßes Modernes Sportbecken hinter dem Haus in rechteckiger Form mit Betonplatten in Santa Barbara
Mittelgroßes Modernes Sportbecken hinter dem Haus in rechteckiger Form mit Betonplatten in Santa Barbara
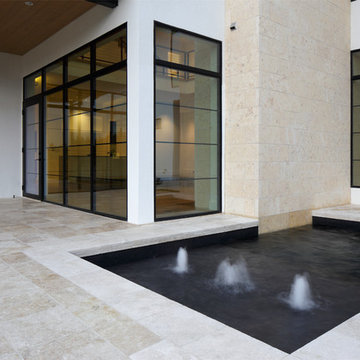
Mittelgroßes, Gefliestes Modernes Sportbecken hinter dem Haus in rechteckiger Form mit Wasserspiel in Dallas
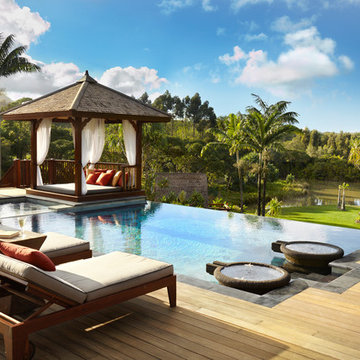
Tropical resort style estate home
Mittelgroßer Infinity-Pool hinter dem Haus in rechteckiger Form mit Dielen in Hawaii
Mittelgroßer Infinity-Pool hinter dem Haus in rechteckiger Form mit Dielen in Hawaii
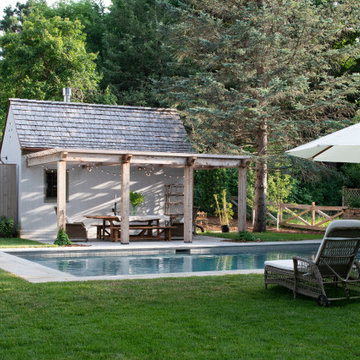
I was initially contacted by the builder and architect working on this Modern European Cottage to review the property and home design before construction began. Once the clients and I had the opportunity to meet and discuss what their visions were for the property, I started working on their wish list of items, which included a custom concrete pool, concrete spa, patios/walkways, custom fencing, and wood structures.
One of the largest challenges was that this property had a 30% (or less) hardcover surface requirement for the city location. With the lot size and square footage of the home I had limits to how much hardcover we could add to property. So, I had to get creative. We presented to the city the usage of the Live Green Roof plantings that would reduce the hardcover calculations for the site. Also, if we kept space between the Laurel Sandstones walkways, using them as steppers and planting groundcover or lawn between the stones that would also reduce the hard surface calculations. We continued that theme with the back patio as well. The client’s esthetic leaned towards the minimal style, so by adding greenery between stones work esthetically.
I chose the Laurel Tumbled Sandstone for the charm and character and thought it would lend well to the old world feel of this Modern European Cottage. We installed it on all the stone walkways, steppers, and patios around the home and pool.
I had several meetings with the client to discuss/review perennials, shrubs, and tree selections. Plant color and texture of the planting material were equally important to the clients when choosing. We grouped the plantings together and did not over-mix varieties of plants. Ultimately, we chose a variety of styles from natural groups of plantings to a touch of formal style, which all work cohesively together.
The custom fence design and installation was designed to create a cottage “country” feel. They gave us inspiration of a country style fence that you may find on a farm to keep the animals inside. We took those photos and ideas and elevated the design. We used a combination of cedar wood and sandwich the galvanized mesh between it. The fence also creates a space for the clients two dogs to roam freely around their property. We installed sod on the inside of the fence to the home and seeded the remaining areas with a Low Gro Fescue grass seed with a straw blanket for protection.
The minimal European style custom concrete pool was designed to be lined up in view from the porch and inside the home. The client requested the lawn around the edge of the pool, which helped reduce the hardcover calculations. The concrete spa is open year around. Benches are on all four sides of the spa to create enough seating for the whole family to use at the same time. Mortared field stone on the exterior of the spa mimics the stone on the exterior of the home. The spa equipment is installed in the lower level of the home to protect it from the cold winter weather.
Between the garage and the home’s entry is a pea rock sitting area and is viewed from several windows. I wanted it to be a quiet escape from the rest of the house with the minimal design. The Skyline Locust tree planted in the center of the space creates a canopy and softens the side of garage wall from the window views. The client will be installing a small water feature along the garage for serene noise ambience.
The client had very thoughtful design ideas styles, and our collaborations all came together and worked well to create the landscape design/installation. The result was everything they had dreamed of and more for their Modern European Cottage home and property.
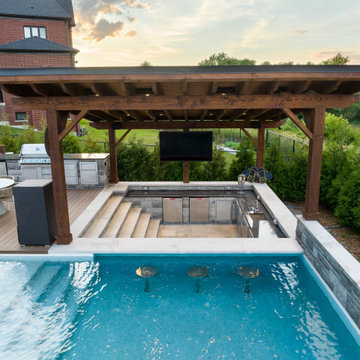
The swim-up bar is an entertaining focal point with sink, undercounter fridges, cabinets and a 15” bar counter where guests can gather in or out of the water. The large screen TV adds interest whether for watching sports or setting the mood across a range of media options.
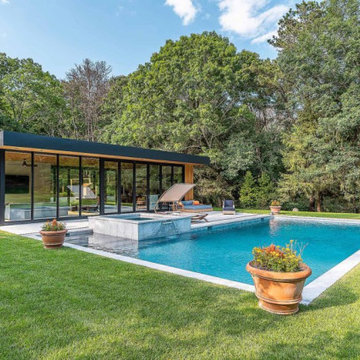
Mittelgroßes Maritimes Poolhaus hinter dem Haus in rechteckiger Form mit Natursteinplatten in New York
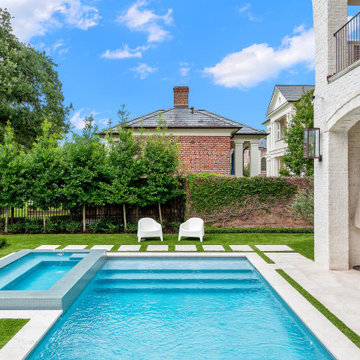
Mittelgroßer Klassischer Whirlpool hinter dem Haus in rechteckiger Form mit Natursteinplatten in Houston
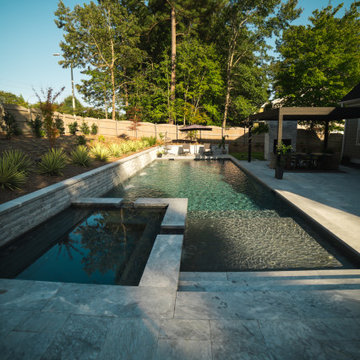
Mittelgroßer Moderner Pool hinter dem Haus in rechteckiger Form mit Natursteinplatten in Raleigh
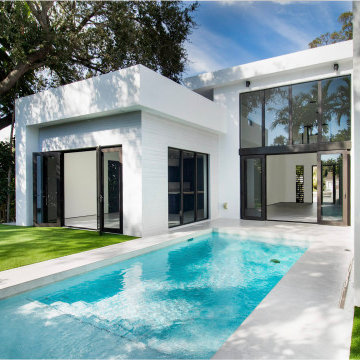
Mittelgroßes, Gefliestes Modernes Sportbecken hinter dem Haus in rechteckiger Form mit Sichtschutz in Miami
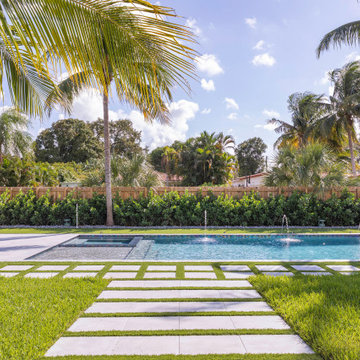
This tranquil and relaxing pool and spa in Fort Lauderdale is the perfect backyard retreat! With deck jets, wood deck area and pergola area for lounging, it's the luxurious elegance you have been waiting for!
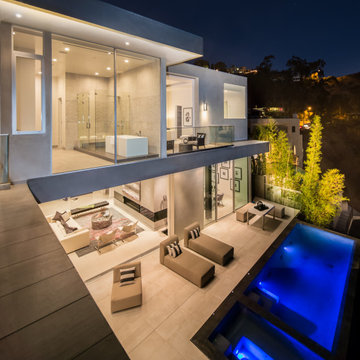
MAKE planned the site layout to wrap the pool area, creating a sense of privacy from surrounding properties and framing the expansive city lights view.
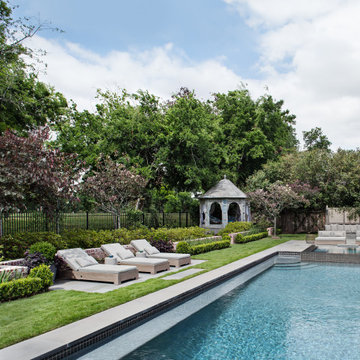
View of the rear of the garden including lawn panels, bluestone paved pool deck, low brick garden wall, spa, outdoor shower, built-in fire pit, and antique teak gazebo.
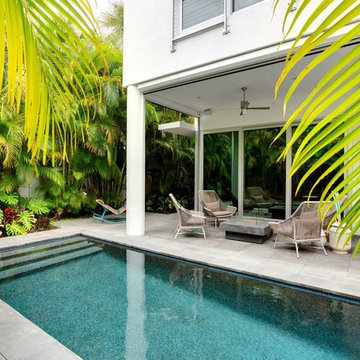
Pool
Mittelgroßer Schwimmteich hinter dem Haus in rechteckiger Form mit Stempelbeton in Miami
Mittelgroßer Schwimmteich hinter dem Haus in rechteckiger Form mit Stempelbeton in Miami
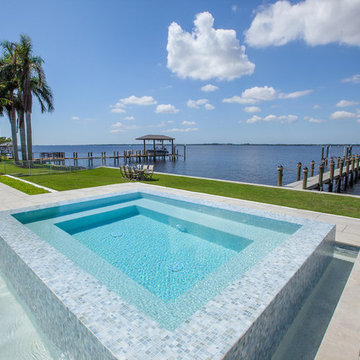
Landscape Architecture to include pool, spa, outdoor kitchen, fireplace, landscaping, driveway design, outdoor furniture.
Mittelgroßer, Gefliester Moderner Pool hinter dem Haus in rechteckiger Form in Miami
Mittelgroßer, Gefliester Moderner Pool hinter dem Haus in rechteckiger Form in Miami
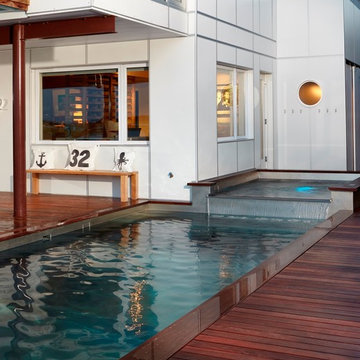
This waterfront, stainless steel pool-spa combo overlooks the Intracoastal Waterway. The raised spa overflows into the pool creating movement and sound. Tucked into the side yard of the home, the placement maximizes yard space, while never compromising the view from the pool.
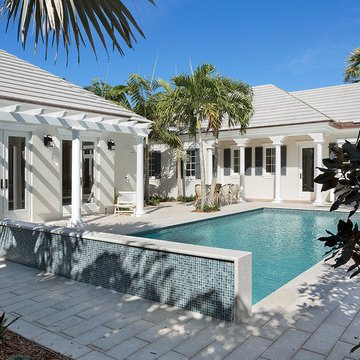
Pool
Mittelgroßer Schwimmteich hinter dem Haus in rechteckiger Form mit Stempelbeton in Miami
Mittelgroßer Schwimmteich hinter dem Haus in rechteckiger Form mit Stempelbeton in Miami
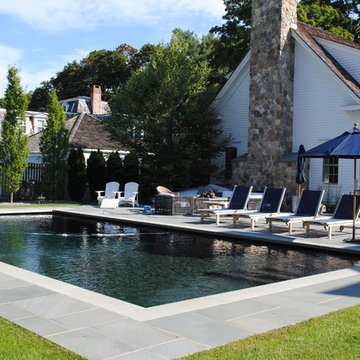
Karen Maini
Mittelgroßer Klassischer Pool hinter dem Haus in rechteckiger Form mit Natursteinplatten in Boston
Mittelgroßer Klassischer Pool hinter dem Haus in rechteckiger Form mit Natursteinplatten in Boston
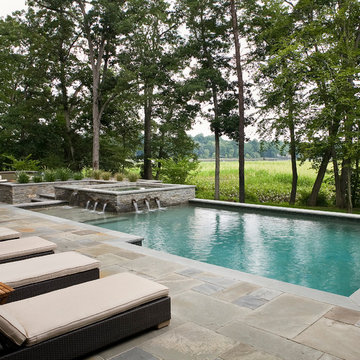
Gefliestes, Mittelgroßes Modernes Sportbecken hinter dem Haus in rechteckiger Form mit Wasserspiel in Philadelphia
Mittelgroßer Pool in rechteckiger Form Ideen und Design
7