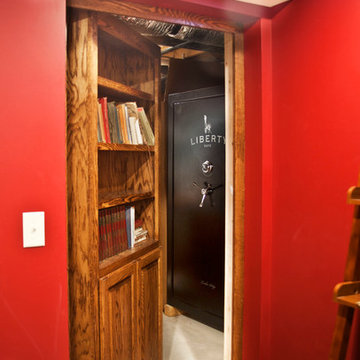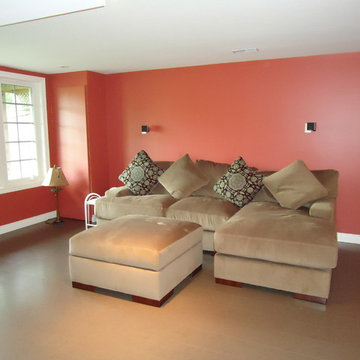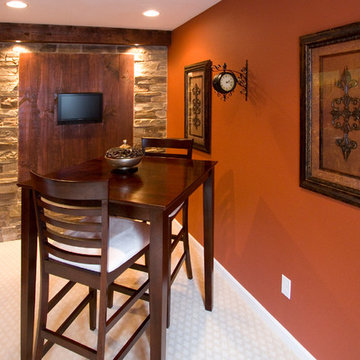Mittelgroßer Roter Keller Ideen und Design
Suche verfeinern:
Budget
Sortieren nach:Heute beliebt
1 – 20 von 105 Fotos
1 von 3
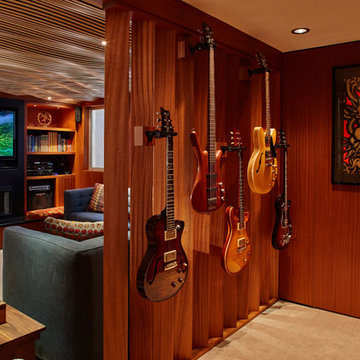
For this whole house remodel the homeowner wanted to update the front exterior entrance and landscaping, kitchen, bathroom and dining room. We also built an addition in the back with a separate entrance for the homeowner’s massage studio, including a reception area, bathroom and kitchenette. The back exterior was fully renovated with natural landscaping and a gorgeous Santa Rosa Labyrinth. Clean crisp lines, colorful surfaces and natural wood finishes enhance the home’s mid-century appeal. The outdoor living area and labyrinth provide a place of solace and reflection for the homeowner and his clients.
After remodeling this mid-century modern home near Bush Park in Salem, Oregon, the final phase was a full basement remodel. The previously unfinished space was transformed into a comfortable and sophisticated living area complete with hidden storage, an entertainment system, guitar display wall and safe room. The unique ceiling was custom designed and carved to look like a wave – which won national recognition for the 2016 Contractor of the Year Award for basement remodeling. The homeowner now enjoys a custom whole house remodel that reflects his aesthetic and highlights the home’s era.

Speakeasy entrance.
Mittelgroßer Klassischer Keller mit grauer Wandfarbe, Vinylboden, Kaminumrandung aus Holz und grauem Boden in Chicago
Mittelgroßer Klassischer Keller mit grauer Wandfarbe, Vinylboden, Kaminumrandung aus Holz und grauem Boden in Chicago

www.316photos.com
Mittelgroßes Klassisches Untergeschoss mit grauer Wandfarbe, Betonboden und orangem Boden in Chicago
Mittelgroßes Klassisches Untergeschoss mit grauer Wandfarbe, Betonboden und orangem Boden in Chicago
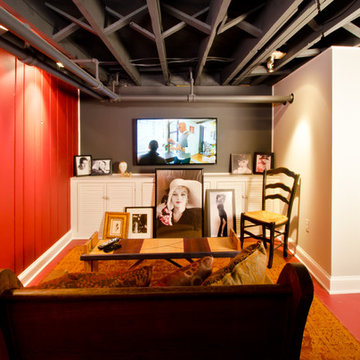
David Merrick
Mittelgroßes Eklektisches Untergeschoss ohne Kamin mit roter Wandfarbe, Betonboden und rotem Boden in Washington, D.C.
Mittelgroßes Eklektisches Untergeschoss ohne Kamin mit roter Wandfarbe, Betonboden und rotem Boden in Washington, D.C.

Steve Tauge Studios
Mittelgroßes Retro Untergeschoss mit Betonboden, Gaskamin, gefliester Kaminumrandung, beiger Wandfarbe und beigem Boden in Sonstige
Mittelgroßes Retro Untergeschoss mit Betonboden, Gaskamin, gefliester Kaminumrandung, beiger Wandfarbe und beigem Boden in Sonstige
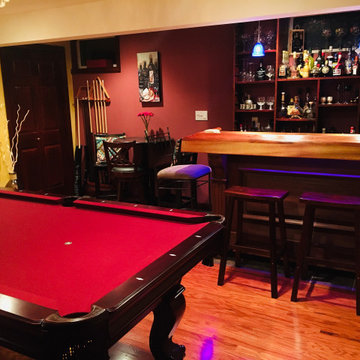
Mittelgroßer Klassischer Keller mit roter Wandfarbe, braunem Holzboden und braunem Boden in Philadelphia
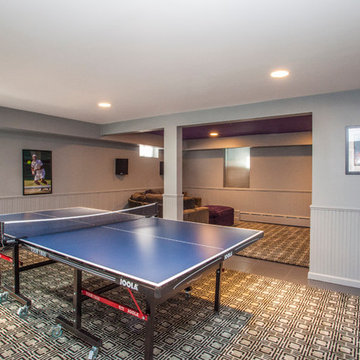
Mittelgroßer Klassischer Hochkeller ohne Kamin mit weißer Wandfarbe, dunklem Holzboden und braunem Boden in New York

Erin Kelleher
Mittelgroßer Moderner Hochkeller mit blauer Wandfarbe in Washington, D.C.
Mittelgroßer Moderner Hochkeller mit blauer Wandfarbe in Washington, D.C.
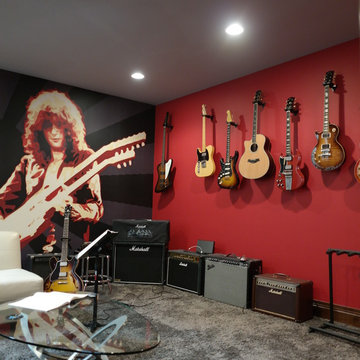
Mittelgroßes Stilmix Untergeschoss mit roter Wandfarbe und Teppichboden in Chicago

Home theater with wood paneling and Corrugated perforated metal ceiling, plus built-in banquette seating. next to TV wall
photo by Jeffrey Edward Tryon
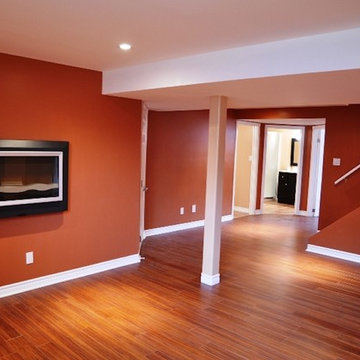
Mittelgroßer Keller mit oranger Wandfarbe, braunem Holzboden, Hängekamin und braunem Boden in Ottawa
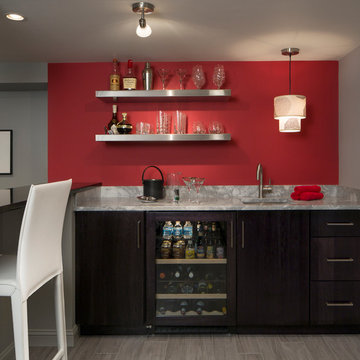
The wet bar and counter seating in the basement media room includes everything the homeowner needs for an evening in front of the big screen.
Mittelgroßer Moderner Keller mit grauer Wandfarbe und Teppichboden in Boston
Mittelgroßer Moderner Keller mit grauer Wandfarbe und Teppichboden in Boston
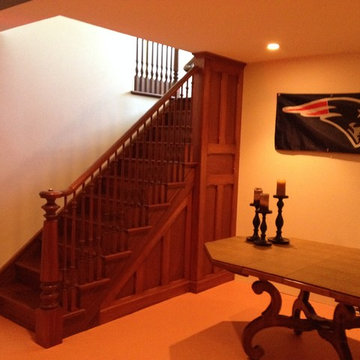
Mittelgroßes Klassisches Untergeschoss mit weißer Wandfarbe, Teppichboden, Kamin und orangem Boden in New York
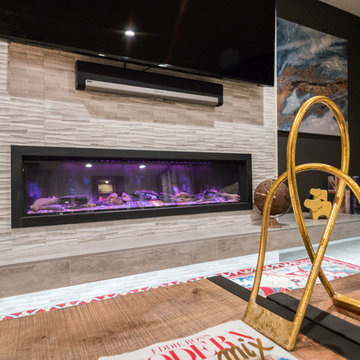
Mittelgroßer Klassischer Keller mit schwarzer Wandfarbe, Teppichboden, Gaskamin, gefliester Kaminumrandung und braunem Boden in Sonstige
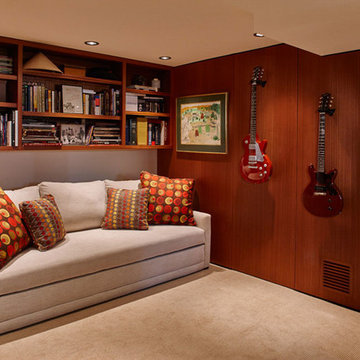
For this whole house remodel the homeowner wanted to update the front exterior entrance and landscaping, kitchen, bathroom and dining room. We also built an addition in the back with a separate entrance for the homeowner’s massage studio, including a reception area, bathroom and kitchenette. The back exterior was fully renovated with natural landscaping and a gorgeous Santa Rosa Labyrinth. Clean crisp lines, colorful surfaces and natural wood finishes enhance the home’s mid-century appeal. The outdoor living area and labyrinth provide a place of solace and reflection for the homeowner and his clients.
After remodeling this mid-century modern home near Bush Park in Salem, Oregon, the final phase was a full basement remodel. The previously unfinished space was transformed into a comfortable and sophisticated living area complete with hidden storage, an entertainment system, guitar display wall and safe room. The unique ceiling was custom designed and carved to look like a wave – which won national recognition for the 2016 Contractor of the Year Award for basement remodeling. The homeowner now enjoys a custom whole house remodel that reflects his aesthetic and highlights the home’s era.
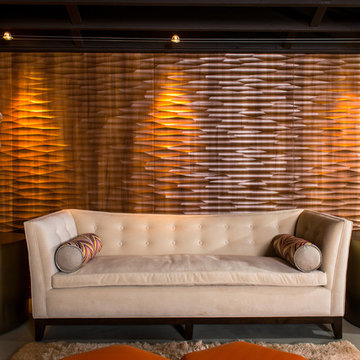
Steve Tauge Studios
Mittelgroßes Mid-Century Untergeschoss mit Betonboden, gefliester Kaminumrandung und beiger Wandfarbe in Sonstige
Mittelgroßes Mid-Century Untergeschoss mit Betonboden, gefliester Kaminumrandung und beiger Wandfarbe in Sonstige
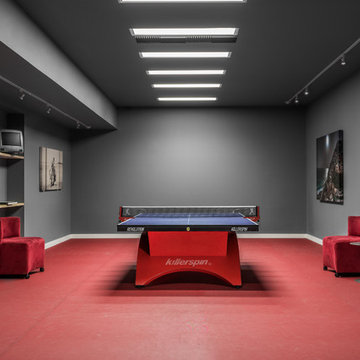
Lower Level Table Tennis Room - Architecture/Interiors: HAUS | Architecture For Modern Lifestyles - Construction Management: WERK | Building Modern - Photography: The Home Aesthetic
Mittelgroßer Roter Keller Ideen und Design
1
