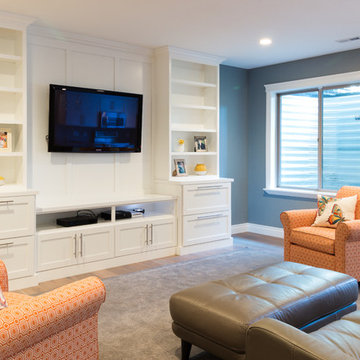Mittelgroßer Rustikaler Keller Ideen und Design
Suche verfeinern:
Budget
Sortieren nach:Heute beliebt
101 – 120 von 1.044 Fotos
1 von 3
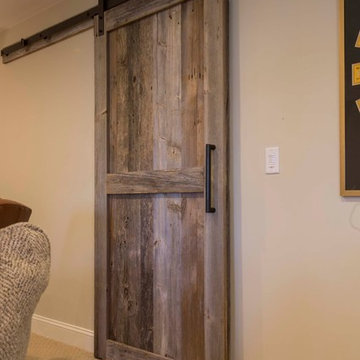
Mittelgroßer Uriger Keller mit beiger Wandfarbe und Teppichboden in Sonstige
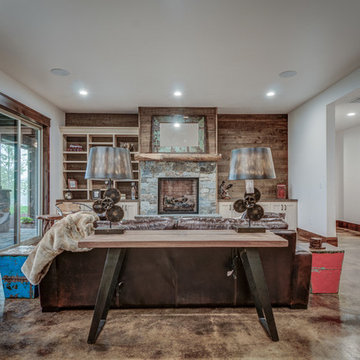
Arne Loren
Mittelgroßes Rustikales Souterrain mit weißer Wandfarbe, Betonboden, Kamin und Kaminumrandung aus Stein in Seattle
Mittelgroßes Rustikales Souterrain mit weißer Wandfarbe, Betonboden, Kamin und Kaminumrandung aus Stein in Seattle
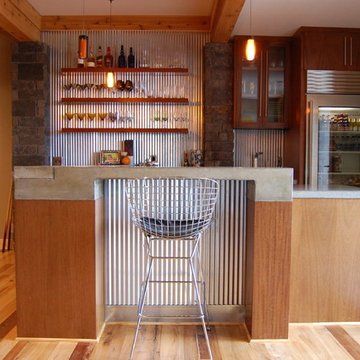
detail of mahogany bar with concrete countertops and corrugated metal accents
Mittelgroßes Uriges Souterrain ohne Kamin mit brauner Wandfarbe und braunem Holzboden in Kansas City
Mittelgroßes Uriges Souterrain ohne Kamin mit brauner Wandfarbe und braunem Holzboden in Kansas City

Mittelgroßes Rustikales Souterrain ohne Kamin mit Heimkino, beiger Wandfarbe, Vinylboden, buntem Boden, Kassettendecke und Holzdielenwänden in Toronto
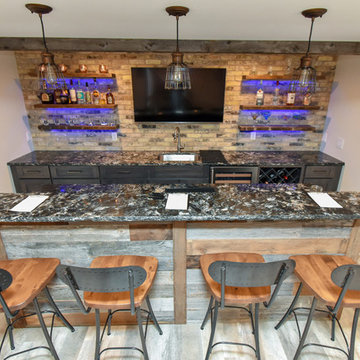
A dark and dingy basement is now the most popular area of this family’s home. The new basement enhances and expands their living area, giving them a relaxing space for watching movies together and a separate, swanky bar area for watching sports games.
The design creatively uses reclaimed barnwood throughout the space, including ceiling beams, the staircase, the face of the bar, the TV wall in the seating area, open shelving and a sliding barn door.
The client wanted a masculine bar area for hosting friends/family. It’s the perfect space for watching games and serving drinks. The bar area features hickory cabinets with a granite stain, quartz countertops and an undermount sink. There is plenty of cabinet storage, floating shelves for displaying bottles/glassware, a wine shelf and beverage cooler.
The most notable feature of the bar is the color changing LED strip lighting under the shelves. The lights illuminate the bottles on the shelves and the cream city brick wall. The lighting makes the space feel upscale and creates a great atmosphere when the homeowners are entertaining.
We sourced all the barnwood from the same torn down barn to make sure all the wood matched. We custom milled the wood for the stairs, newel posts, railings, ceiling beams, bar face, wood accent wall behind the TV, floating bar shelves and sliding barn door. Our team designed, constructed and installed the sliding barn door that separated the finished space from the laundry/storage area. The staircase leading to the basement now matches the style of the other staircase in the house, with white risers and wood treads.
Lighting is an important component of this space, as this basement is dark with no windows or natural light. Recessed lights throughout the room are on dimmers and can be adjusted accordingly. The living room is lit with an overhead light fixture and there are pendant lights over the bar.
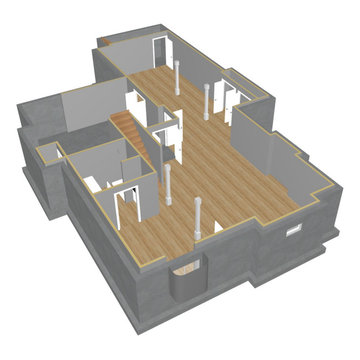
Converting a previously unfinished basement (exposed insulation) into a play area for children. Adding a bathroom as well as
Mittelgroßes Rustikales Untergeschoss mit grauer Wandfarbe und Vinylboden in Sonstige
Mittelgroßes Rustikales Untergeschoss mit grauer Wandfarbe und Vinylboden in Sonstige
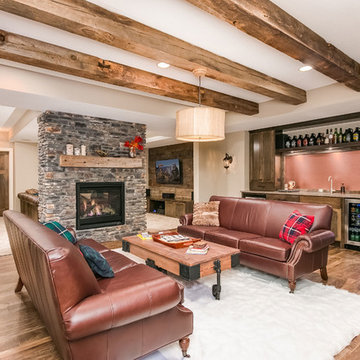
©Finished Basement Company
Mittelgroßes Rustikales Souterrain mit beiger Wandfarbe, braunem Holzboden, Tunnelkamin, Kaminumrandung aus Stein und braunem Boden in Minneapolis
Mittelgroßes Rustikales Souterrain mit beiger Wandfarbe, braunem Holzboden, Tunnelkamin, Kaminumrandung aus Stein und braunem Boden in Minneapolis
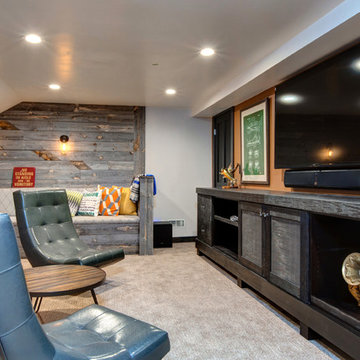
Basement
Mittelgroßes Rustikales Untergeschoss ohne Kamin mit oranger Wandfarbe, Teppichboden und braunem Boden in Salt Lake City
Mittelgroßes Rustikales Untergeschoss ohne Kamin mit oranger Wandfarbe, Teppichboden und braunem Boden in Salt Lake City
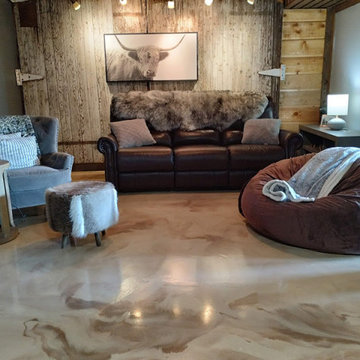
The client wanted the floor to match the "modern rustic" look of the house. The browns were a good choice.
Mittelgroßer Rustikaler Keller mit Betonboden und braunem Boden in Sonstige
Mittelgroßer Rustikaler Keller mit Betonboden und braunem Boden in Sonstige
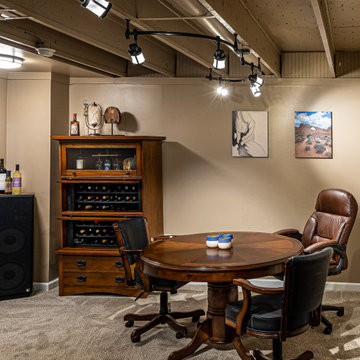
Mittelgroßer Rustikaler Keller mit brauner Wandfarbe, Teppichboden, beigem Boden und freigelegten Dachbalken in Detroit
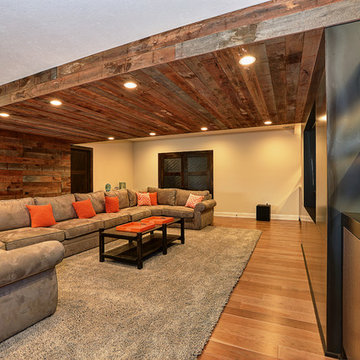
This wooded basement is perfect for the outdoor enthusiast. Custom built in shelving and the warm glow from under shelf lighting is perfect for relaxing in front of this one of a kind fireplace. Need to freshen up after you took advantage of the exercise room? No problem, just step over to the beautiful and bright bathroom.
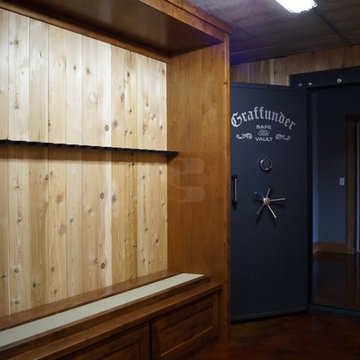
Located on the Knife River just outside Mora, MN this family hunting cabin has year round functionality. In the winter, this home benefits from our insulated 16″ Hand Hewn EverLogs for an energy efficient performance that can outlast the long harsh Midwest winters. Energy efficiency is a key benefit in all of our projects. For this fishing and hunting cabin, the owner is guaranteed a warm and dry cabin to return to after a day of duck hunting or snowmobiling. Saddle notch corners with wide chink lines also add a rustic look and feel.
Howard Homes Inc. designed and built this cabin.
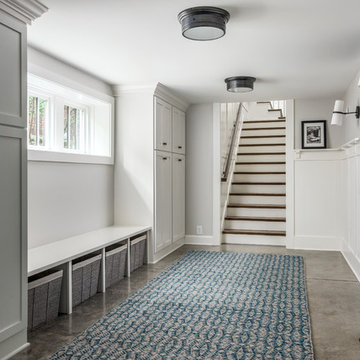
Photography: Garett + Carrie Buell of Studiobuell/ studiobuell.com
Mittelgroßes Uriges Souterrain mit weißer Wandfarbe, Betonboden und braunem Boden in Nashville
Mittelgroßes Uriges Souterrain mit weißer Wandfarbe, Betonboden und braunem Boden in Nashville
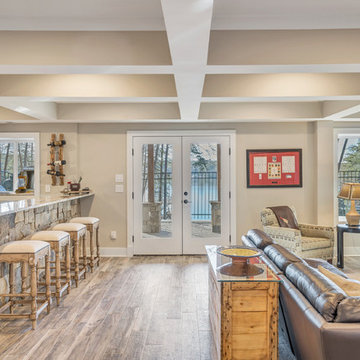
Mittelgroßes Uriges Souterrain ohne Kamin mit beiger Wandfarbe, Porzellan-Bodenfliesen und braunem Boden in Sonstige
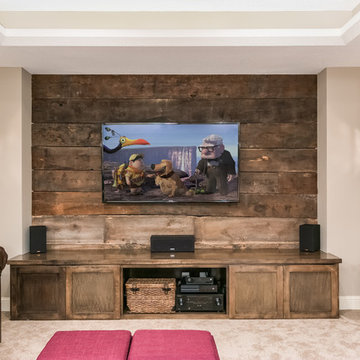
Scott Amundson Photography
Mittelgroßer Uriger Hochkeller mit beiger Wandfarbe, Teppichboden, Tunnelkamin, Kaminumrandung aus Stein und beigem Boden in Minneapolis
Mittelgroßer Uriger Hochkeller mit beiger Wandfarbe, Teppichboden, Tunnelkamin, Kaminumrandung aus Stein und beigem Boden in Minneapolis
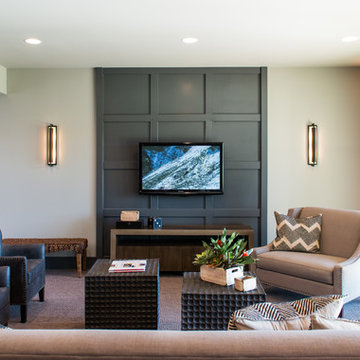
Mark McDonald
Mittelgroßes Rustikales Souterrain ohne Kamin mit beiger Wandfarbe und Teppichboden in Kansas City
Mittelgroßes Rustikales Souterrain ohne Kamin mit beiger Wandfarbe und Teppichboden in Kansas City
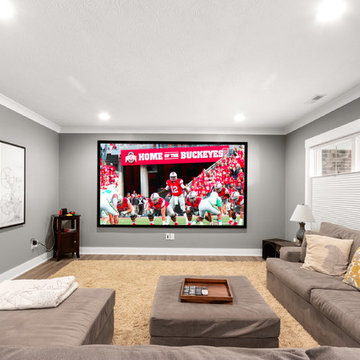
Mittelgroßer Rustikaler Hochkeller ohne Kamin mit grauer Wandfarbe, Vinylboden und beigem Boden in Kolumbus
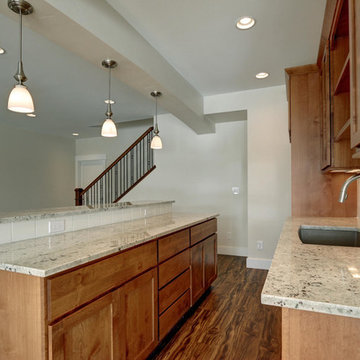
New residential project completed in Parker, Colorado in early 2016 This project is well sited to take advantage of tremendous views to the west of the Rampart Range and Pikes Peak. A contemporary home with a touch of craftsman styling incorporating a Wrap Around porch along the Southwest corner of the house.
Photographer: Nathan Strauch at Hot Shot Pros
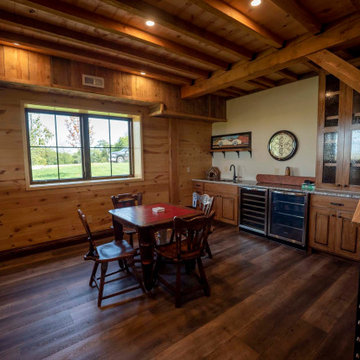
Finished basement with mini bar and dining area in timber frame home
Mittelgroßer Uriger Keller mit beiger Wandfarbe, dunklem Holzboden, braunem Boden, freigelegten Dachbalken und Holzwänden
Mittelgroßer Uriger Keller mit beiger Wandfarbe, dunklem Holzboden, braunem Boden, freigelegten Dachbalken und Holzwänden
Mittelgroßer Rustikaler Keller Ideen und Design
6
