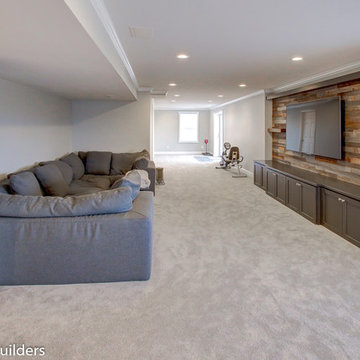Mittelgroßer Weißer Keller Ideen und Design
Suche verfeinern:
Budget
Sortieren nach:Heute beliebt
21 – 40 von 1.216 Fotos
1 von 3
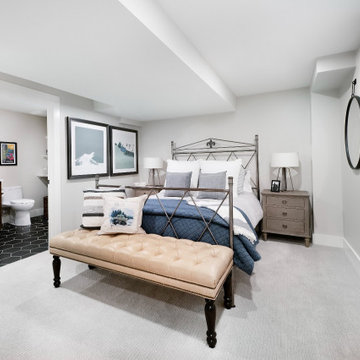
A third full bath was added to this basement bedroom. Large egress windows on the south side of the house allows light to flood the basement.
Mittelgroßer Klassischer Hochkeller mit grauer Wandfarbe, Teppichboden und grauem Boden in Denver
Mittelgroßer Klassischer Hochkeller mit grauer Wandfarbe, Teppichboden und grauem Boden in Denver
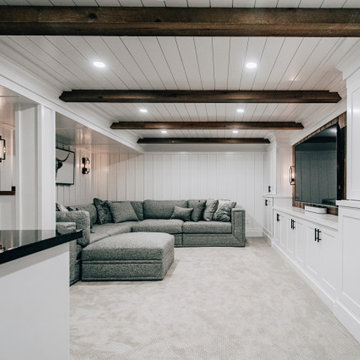
Basement reno,
Mittelgroßer Landhausstil Keller mit weißer Wandfarbe, Teppichboden, grauem Boden, Holzdecke und Wandpaneelen in Minneapolis
Mittelgroßer Landhausstil Keller mit weißer Wandfarbe, Teppichboden, grauem Boden, Holzdecke und Wandpaneelen in Minneapolis
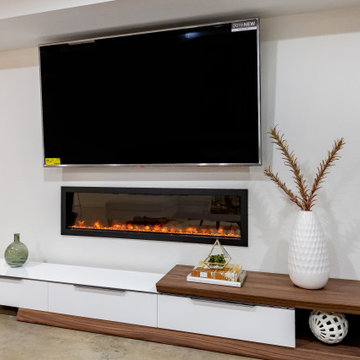
Modern basement finish in Ankeny, Iowa. Exciting, new space, complete with new bar area, modern fireplace, butcher block countertops, floating shelving, polished concrete flooring, bathroom and bedroom. Before and After pics. Staging: Jessica Rae Interiors. Photos: Jake Boyd Photography. Thank you to our wonderful customers, Kathy and Josh!
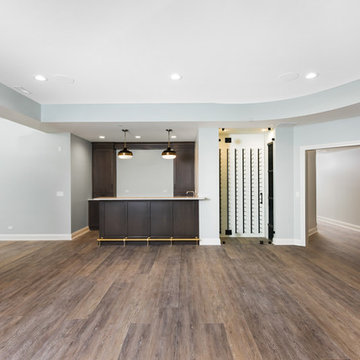
Basement great room space with bar and wine rack
Mittelgroßer Klassischer Hochkeller mit grauer Wandfarbe, Laminat und braunem Boden in Chicago
Mittelgroßer Klassischer Hochkeller mit grauer Wandfarbe, Laminat und braunem Boden in Chicago

Alyssa Lee Photography
Mittelgroßes Klassisches Souterrain mit grauer Wandfarbe, dunklem Holzboden, Kamin, gefliester Kaminumrandung und braunem Boden in Minneapolis
Mittelgroßes Klassisches Souterrain mit grauer Wandfarbe, dunklem Holzboden, Kamin, gefliester Kaminumrandung und braunem Boden in Minneapolis
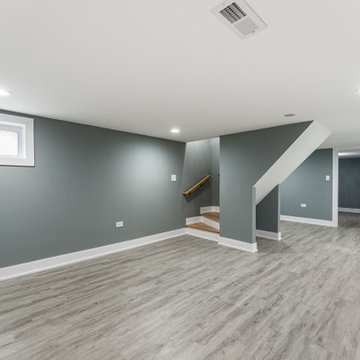
Mittelgroßes Modernes Souterrain mit grauer Wandfarbe, Vinylboden und grauem Boden in Chicago

This basement was completely stripped out and renovated to a very high standard, a real getaway for the homeowner or guests. Design by Sarah Kahn at Jennifer Gilmer Kitchen & Bath, photography by Keith Miller at Keiana Photograpy, staging by Tiziana De Macceis from Keiana Photography.
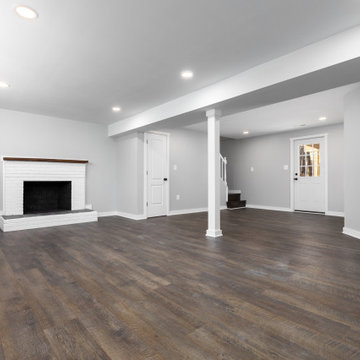
We paired luxury vinyl plank, fresh paint, a new exterior door with extra light and a refreshed fireplace to help freshen the space up and make it more functional.

Erin Kelleher
Mittelgroßer Moderner Hochkeller mit blauer Wandfarbe in Washington, D.C.
Mittelgroßer Moderner Hochkeller mit blauer Wandfarbe in Washington, D.C.
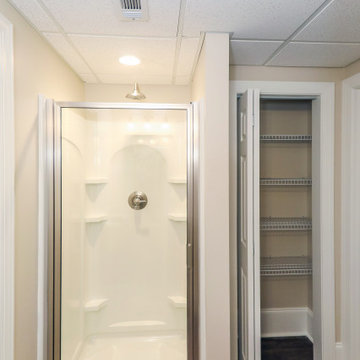
Basement Remodel For Teen Suite
Mittelgroßes Klassisches Souterrain mit beiger Wandfarbe, Vinylboden und braunem Boden in Atlanta
Mittelgroßes Klassisches Souterrain mit beiger Wandfarbe, Vinylboden und braunem Boden in Atlanta
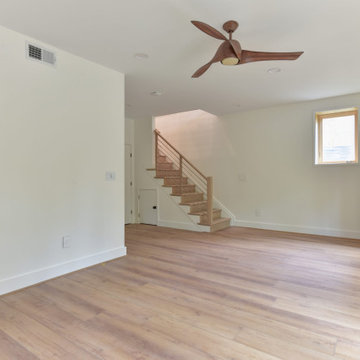
This is a project we took over and finished after another contractor could not complete it. It involved ripping out almost all of the interior framing and rough-in work from the past contractor. Features Allura woodtone exterior siding with lots of upgraded interior finishes.
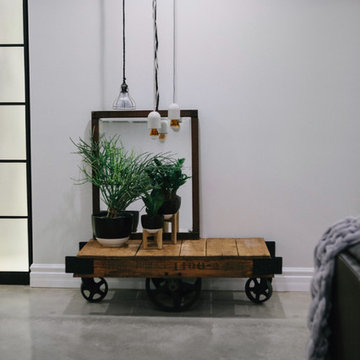
The clients for this basement polishing project were looking for a multipurpose space for their whole family to use – and polished concrete floors just happened to fit each purpose they were looking to fulfill. When you walk down the stairs to the basement, the space has a unique vibe to it; the room is completely open concept, yet there are creatively defined areas for each use. The children will enjoy this newly renovated space for arts & crafts, playing house in their built-in room under the stairs, or even rollerblading year-round. The adults can relax in their cozy and inviting living area, or workout in the modern gym section of the basement. We were impressed by the diverse uses for this finished space.
Our initial conversation with the clients about the design of their basement included finding out the ways in which they would be using the space. A matte, 200-grit finish was the polishing level that was decided upon, and the clients opted to keep the concrete its natural color. Aggregate exposure was chosen to be cream exposure. These finish details would prove to be a subtle and neutral backdrop to the rest of the modern/industrial design elements of the space while performing as an extremely durable and low-maintenance flooring solution that the whole family will enjoy for years to come.
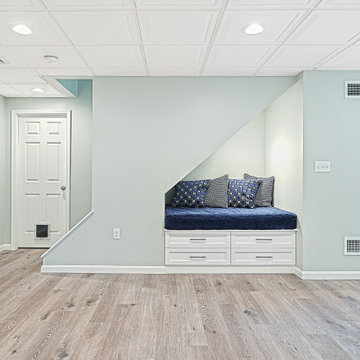
Mittelgroßer Klassischer Keller ohne Kamin mit grauer Wandfarbe, Laminat und grauem Boden in Sonstige
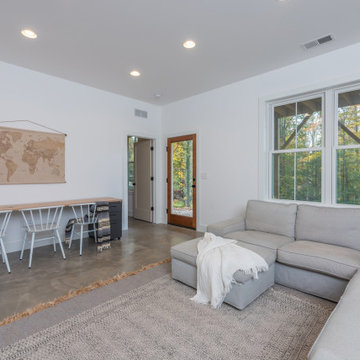
Mittelgroßes Klassisches Souterrain mit weißer Wandfarbe, Betonboden und grauem Boden in Sonstige
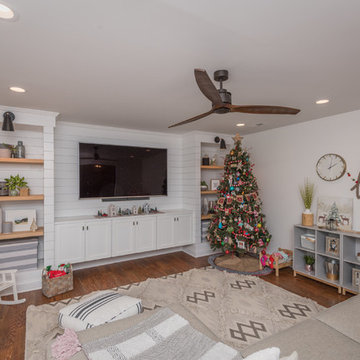
Bill Worley
Mittelgroßes Klassisches Untergeschoss ohne Kamin mit weißer Wandfarbe, dunklem Holzboden und braunem Boden in Louisville
Mittelgroßes Klassisches Untergeschoss ohne Kamin mit weißer Wandfarbe, dunklem Holzboden und braunem Boden in Louisville

Area under the stairs is cut out to make way for a craft and homework station.
Mittelgroßer Klassischer Hochkeller mit grauer Wandfarbe, Vinylboden, Kamin, gefliester Kaminumrandung und braunem Boden in Chicago
Mittelgroßer Klassischer Hochkeller mit grauer Wandfarbe, Vinylboden, Kamin, gefliester Kaminumrandung und braunem Boden in Chicago

Lower Level of home on Lake Minnetonka
Nautical call with white shiplap and blue accents for finishes. This photo highlights the built-ins that flank the fireplace.
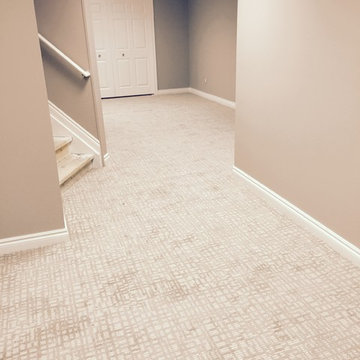
Glen Arbor carpet in Rocky Shore
STAINMASTER Pet Protect collection by Dixie Home
Mittelgroßes Modernes Untergeschoss ohne Kamin mit brauner Wandfarbe und Teppichboden in Detroit
Mittelgroßes Modernes Untergeschoss ohne Kamin mit brauner Wandfarbe und Teppichboden in Detroit

The owners of this beautiful 1908 NE Portland home wanted to breathe new life into their unfinished basement and dysfunctional main-floor bathroom and mudroom. Our goal was to create comfortable and practical spaces, while staying true to the preferences of the homeowners and age of the home.
The existing half bathroom and mudroom were situated in what was originally an enclosed back porch. The homeowners wanted to create a full bathroom on the main floor, along with a functional mudroom off the back entrance. Our team completely gutted the space, reframed the walls, leveled the flooring, and installed upgraded amenities, including a solid surface shower, custom cabinetry, blue tile and marmoleum flooring, and Marvin wood windows.
In the basement, we created a laundry room, designated workshop and utility space, and a comfortable family area to shoot pool. The renovated spaces are now up-to-code with insulated and finished walls, heating & cooling, epoxy flooring, and refurbished windows.
The newly remodeled spaces achieve the homeowner's desire for function, comfort, and to preserve the unique quality & character of their 1908 residence.
Mittelgroßer Weißer Keller Ideen und Design
2
