Mittelgroßer Weißer Keller Ideen und Design
Suche verfeinern:
Budget
Sortieren nach:Heute beliebt
101 – 120 von 1.218 Fotos
1 von 3
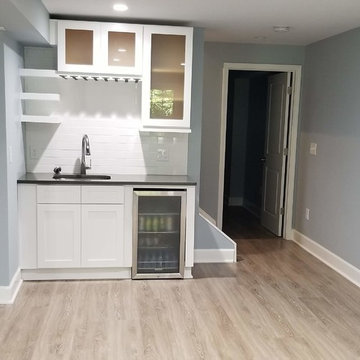
Finished basement with wet bar that has white shaker style flat panel cabinets, under cabinet wine glass rack, quartz countertop, white subway tile backsplash, mini refrigerator, open shelving LVT flooring (laminate flooring), family room, and full size bathroom.

Built-In storage featuring floor to ceiling doors. White flat panel with detail.
Mittelgroßes Klassisches Souterrain ohne Kamin mit weißer Wandfarbe, Vinylboden und buntem Boden in Washington, D.C.
Mittelgroßes Klassisches Souterrain ohne Kamin mit weißer Wandfarbe, Vinylboden und buntem Boden in Washington, D.C.

This used to be a completely unfinished basement with concrete floors, cinder block walls, and exposed floor joists above. The homeowners wanted to finish the space to include a wet bar, powder room, separate play room for their daughters, bar seating for watching tv and entertaining, as well as a finished living space with a television with hidden surround sound speakers throughout the space. They also requested some unfinished spaces; one for exercise equipment, and one for HVAC, water heater, and extra storage. With those requests in mind, I designed the basement with the above required spaces, while working with the contractor on what components needed to be moved. The homeowner also loved the idea of sliding barn doors, which we were able to use as at the opening to the unfinished storage/HVAC area.
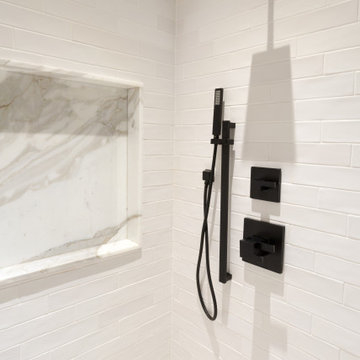
Mittelgroßes Klassisches Souterrain ohne Kamin mit grauer Wandfarbe, Porzellan-Bodenfliesen, grauem Boden und Holzdecke in New York

Basement reno,
Mittelgroßer Country Keller mit weißer Wandfarbe, Teppichboden, grauem Boden, Holzdecke und Wandpaneelen in Minneapolis
Mittelgroßer Country Keller mit weißer Wandfarbe, Teppichboden, grauem Boden, Holzdecke und Wandpaneelen in Minneapolis
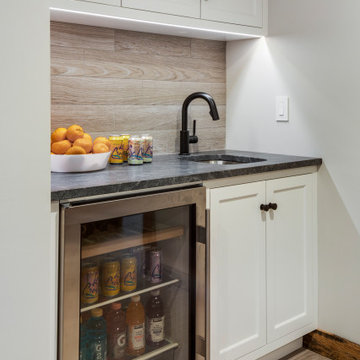
TEAM
Architect: LDa Architecture & Interiors
Interior Design: LDa Architecture & Interiors
Builder: Kistler & Knapp Builders, Inc.
Photographer: Greg Premru Photography
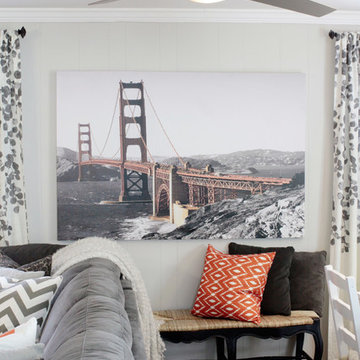
R.K Scarlett Photography
Mittelgroßes Klassisches Souterrain mit grauer Wandfarbe und Porzellan-Bodenfliesen in Washington, D.C.
Mittelgroßes Klassisches Souterrain mit grauer Wandfarbe und Porzellan-Bodenfliesen in Washington, D.C.

Winner of the 2018 Tour of Homes Best Remodel, this whole house re-design of a 1963 Bennet & Johnson mid-century raised ranch home is a beautiful example of the magic we can weave through the application of more sustainable modern design principles to existing spaces.
We worked closely with our client on extensive updates to create a modernized MCM gem.
Extensive alterations include:
- a completely redesigned floor plan to promote a more intuitive flow throughout
- vaulted the ceilings over the great room to create an amazing entrance and feeling of inspired openness
- redesigned entry and driveway to be more inviting and welcoming as well as to experientially set the mid-century modern stage
- the removal of a visually disruptive load bearing central wall and chimney system that formerly partitioned the homes’ entry, dining, kitchen and living rooms from each other
- added clerestory windows above the new kitchen to accentuate the new vaulted ceiling line and create a greater visual continuation of indoor to outdoor space
- drastically increased the access to natural light by increasing window sizes and opening up the floor plan
- placed natural wood elements throughout to provide a calming palette and cohesive Pacific Northwest feel
- incorporated Universal Design principles to make the home Aging In Place ready with wide hallways and accessible spaces, including single-floor living if needed
- moved and completely redesigned the stairway to work for the home’s occupants and be a part of the cohesive design aesthetic
- mixed custom tile layouts with more traditional tiling to create fun and playful visual experiences
- custom designed and sourced MCM specific elements such as the entry screen, cabinetry and lighting
- development of the downstairs for potential future use by an assisted living caretaker
- energy efficiency upgrades seamlessly woven in with much improved insulation, ductless mini splits and solar gain
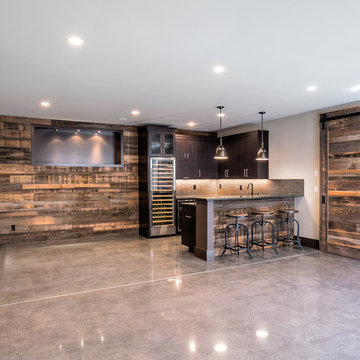
Mittelgroßes Klassisches Souterrain ohne Kamin mit grauer Wandfarbe und Betonboden in Seattle
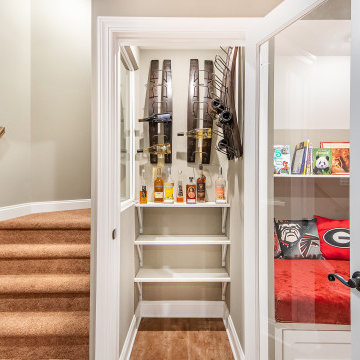
Great under the stairs space idea
Mittelgroßes Klassisches Souterrain mit Heimkino, grauer Wandfarbe, Vinylboden, Hängekamin, Kaminumrandung aus gestapelten Steinen und braunem Boden in Washington, D.C.
Mittelgroßes Klassisches Souterrain mit Heimkino, grauer Wandfarbe, Vinylboden, Hängekamin, Kaminumrandung aus gestapelten Steinen und braunem Boden in Washington, D.C.
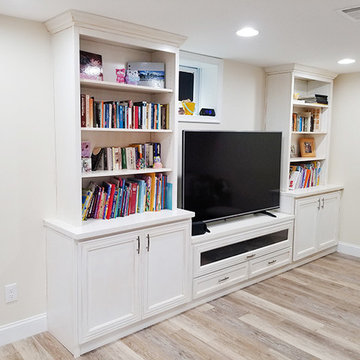
Built-In entertainment unit features side storage with bookcases and concealed electronics under TV. White with auburn glaze, mitered doors.
Mittelgroßes Klassisches Souterrain ohne Kamin mit weißer Wandfarbe, Vinylboden und buntem Boden in Washington, D.C.
Mittelgroßes Klassisches Souterrain ohne Kamin mit weißer Wandfarbe, Vinylboden und buntem Boden in Washington, D.C.
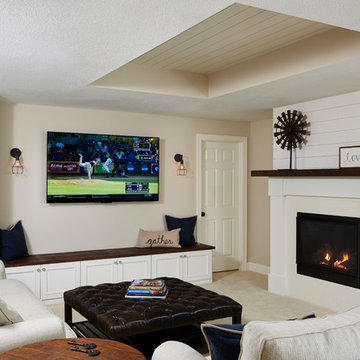
Alyssa Lee Photography
Mittelgroßer Landhaus Hochkeller mit weißer Wandfarbe, Teppichboden, Kamin, gefliester Kaminumrandung und beigem Boden in Minneapolis
Mittelgroßer Landhaus Hochkeller mit weißer Wandfarbe, Teppichboden, Kamin, gefliester Kaminumrandung und beigem Boden in Minneapolis
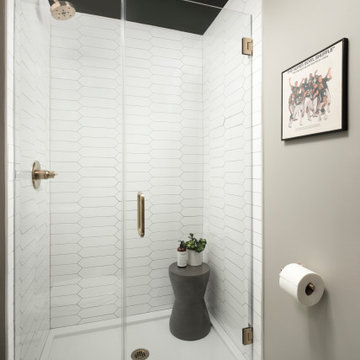
Mittelgroßer Klassischer Keller mit grauer Wandfarbe, Vinylboden, Kamin und braunem Boden in Chicago
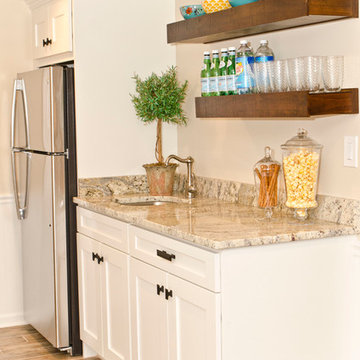
Dana Steinecker Photography, www.danasteineckerphotography.com
Mittelgroßer Landhaus Hochkeller ohne Kamin mit beiger Wandfarbe und Porzellan-Bodenfliesen in Chicago
Mittelgroßer Landhaus Hochkeller ohne Kamin mit beiger Wandfarbe und Porzellan-Bodenfliesen in Chicago
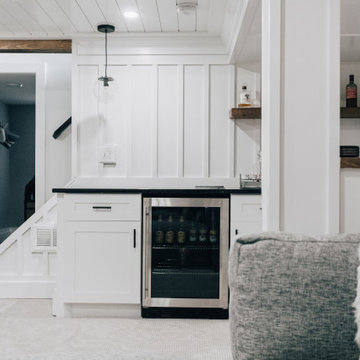
Basement reno,
Mittelgroßer Landhaus Keller mit weißer Wandfarbe, Teppichboden, grauem Boden, Holzdecke und Wandpaneelen in Minneapolis
Mittelgroßer Landhaus Keller mit weißer Wandfarbe, Teppichboden, grauem Boden, Holzdecke und Wandpaneelen in Minneapolis
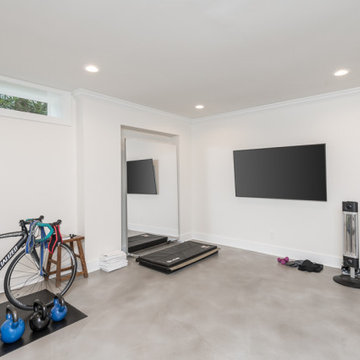
Our clients had significant damage to their finished basement from a city sewer line break at the street. Once mitigation and sanitation were complete, we worked with our clients to maximized the space by relocating the powder room and wet bar cabinetry and opening up the main living area. The basement now functions as a much wished for exercise area and hang out lounge. The wood shelves, concrete floors and barn door give the basement a modern feel. We are proud to continue to give this client a great renovation experience.
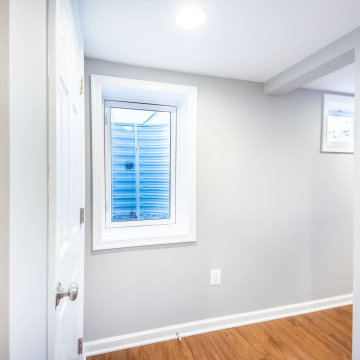
Below ground egress window with window well and ladder
Mittelgroßes Klassisches Souterrain ohne Kamin mit grauer Wandfarbe, Vinylboden und braunem Boden in Washington, D.C.
Mittelgroßes Klassisches Souterrain ohne Kamin mit grauer Wandfarbe, Vinylboden und braunem Boden in Washington, D.C.
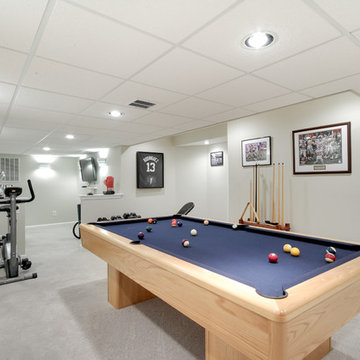
Jose Alfano
Mittelgroßer Klassischer Hochkeller ohne Kamin mit beiger Wandfarbe und Teppichboden in Philadelphia
Mittelgroßer Klassischer Hochkeller ohne Kamin mit beiger Wandfarbe und Teppichboden in Philadelphia
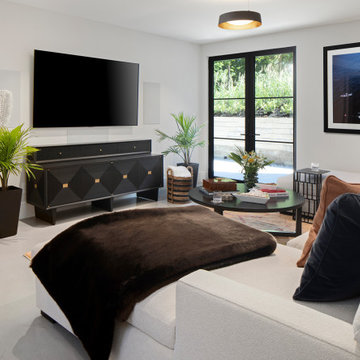
Modern European lower level living room
Mittelgroßer Moderner Keller mit weißer Wandfarbe, Betonboden und grauem Boden in Minneapolis
Mittelgroßer Moderner Keller mit weißer Wandfarbe, Betonboden und grauem Boden in Minneapolis
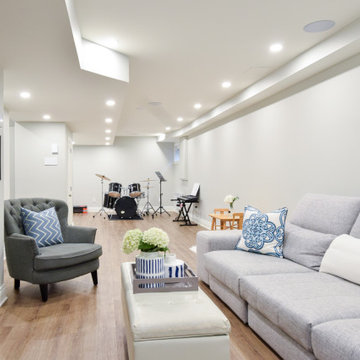
This basement was completely finished and decorated for a young family with kids complete with full bathroom, California Closets, a family room area and a playroom
Mittelgroßer Weißer Keller Ideen und Design
6