Mittelgroße Esszimmer mit Kaminumrandung aus Beton Ideen und Design
Suche verfeinern:
Budget
Sortieren nach:Heute beliebt
1 – 20 von 482 Fotos
1 von 3
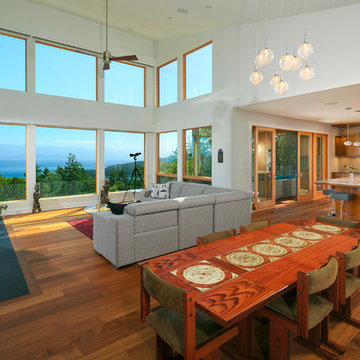
Offenes, Mittelgroßes Modernes Esszimmer mit weißer Wandfarbe, braunem Holzboden, Kamin und Kaminumrandung aus Beton in Vancouver
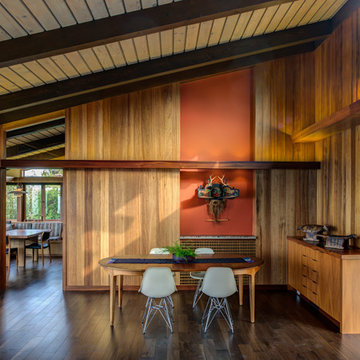
Treve Johnson
Offenes, Mittelgroßes Mid-Century Esszimmer mit brauner Wandfarbe, dunklem Holzboden, Kamin, Kaminumrandung aus Beton und braunem Boden in San Francisco
Offenes, Mittelgroßes Mid-Century Esszimmer mit brauner Wandfarbe, dunklem Holzboden, Kamin, Kaminumrandung aus Beton und braunem Boden in San Francisco

Offenes, Mittelgroßes Industrial Esszimmer mit weißer Wandfarbe, hellem Holzboden, Kamin, Kaminumrandung aus Beton, braunem Boden, freigelegten Dachbalken und Ziegelwänden in Sydney
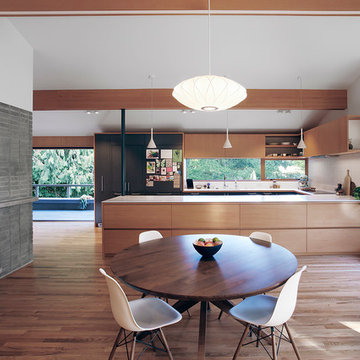
Mark Woods
Offenes, Mittelgroßes Retro Esszimmer mit braunem Holzboden, weißer Wandfarbe, Kamin, Kaminumrandung aus Beton und braunem Boden in Seattle
Offenes, Mittelgroßes Retro Esszimmer mit braunem Holzboden, weißer Wandfarbe, Kamin, Kaminumrandung aus Beton und braunem Boden in Seattle

Alex Hayden
Mittelgroße Klassische Wohnküche mit Betonboden, weißer Wandfarbe, Kamin, Kaminumrandung aus Beton und braunem Boden in Seattle
Mittelgroße Klassische Wohnküche mit Betonboden, weißer Wandfarbe, Kamin, Kaminumrandung aus Beton und braunem Boden in Seattle

Beautiful coastal style full interior and exterior home remodel.
Mittelgroße Maritime Wohnküche mit weißer Wandfarbe, braunem Holzboden, Kamin, Kaminumrandung aus Beton, braunem Boden und gewölbter Decke in Orange County
Mittelgroße Maritime Wohnküche mit weißer Wandfarbe, braunem Holzboden, Kamin, Kaminumrandung aus Beton, braunem Boden und gewölbter Decke in Orange County

We designed and renovated a Mid-Century Modern home into an ADA compliant home with an open floor plan and updated feel. We incorporated many of the homes original details while modernizing them. We converted the existing two car garage into a master suite and walk in closet, designing a master bathroom with an ADA vanity and curb-less shower. We redesigned the existing living room fireplace creating an artistic focal point in the room. The project came with its share of challenges which we were able to creatively solve, resulting in what our homeowners feel is their first and forever home.
This beautiful home won three design awards:
• Pro Remodeler Design Award – 2019 Platinum Award for Universal/Better Living Design
• Chrysalis Award – 2019 Regional Award for Residential Universal Design
• Qualified Remodeler Master Design Awards – 2019 Bronze Award for Universal Design
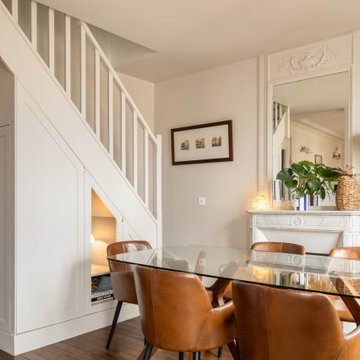
Style : campagne chic avec des touches de modernité
Offenes, Mittelgroßes Skandinavisches Esszimmer mit weißer Wandfarbe, dunklem Holzboden, Kamin und Kaminumrandung aus Beton in Paris
Offenes, Mittelgroßes Skandinavisches Esszimmer mit weißer Wandfarbe, dunklem Holzboden, Kamin und Kaminumrandung aus Beton in Paris
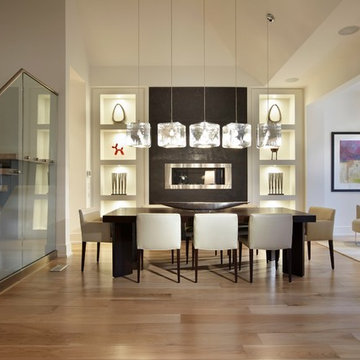
A modern home with clean lines and open, bright rooms.
Offenes, Mittelgroßes Modernes Esszimmer mit weißer Wandfarbe, hellem Holzboden, Gaskamin und Kaminumrandung aus Beton in Toronto
Offenes, Mittelgroßes Modernes Esszimmer mit weißer Wandfarbe, hellem Holzboden, Gaskamin und Kaminumrandung aus Beton in Toronto
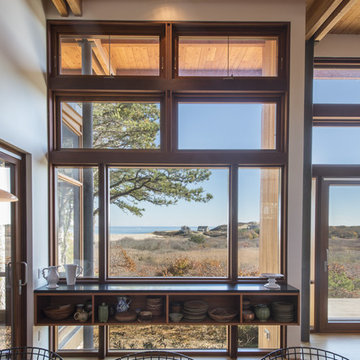
Peter Vanderwarker
Offenes, Mittelgroßes Retro Esszimmer mit weißer Wandfarbe, hellem Holzboden, Tunnelkamin, Kaminumrandung aus Beton und braunem Boden in Boston
Offenes, Mittelgroßes Retro Esszimmer mit weißer Wandfarbe, hellem Holzboden, Tunnelkamin, Kaminumrandung aus Beton und braunem Boden in Boston

キッチンはオリジナルデザインで大工工事
Kentaro Watanabe
Mittelgroße Asiatische Wohnküche mit weißer Wandfarbe, dunklem Holzboden, Kaminofen, Kaminumrandung aus Beton und braunem Boden in Sonstige
Mittelgroße Asiatische Wohnküche mit weißer Wandfarbe, dunklem Holzboden, Kaminofen, Kaminumrandung aus Beton und braunem Boden in Sonstige
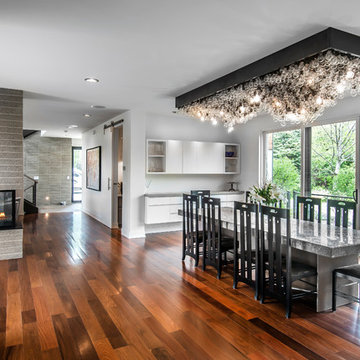
Geschlossenes, Mittelgroßes Modernes Esszimmer mit weißer Wandfarbe, dunklem Holzboden, Kaminumrandung aus Beton, Tunnelkamin und braunem Boden in Sonstige
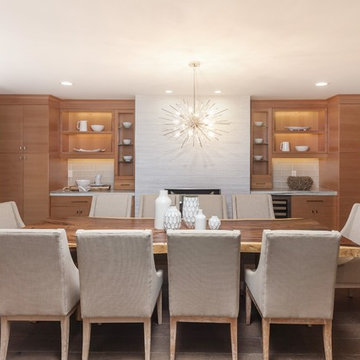
Geschlossenes, Mittelgroßes Modernes Esszimmer mit grauer Wandfarbe, hellem Holzboden, Kamin, Kaminumrandung aus Beton und braunem Boden in San Francisco

Handcut french parquet floors, installed, sanded wirebrushed and oiled with hardwax oil
Offenes, Mittelgroßes Klassisches Esszimmer mit metallicfarbenen Wänden, dunklem Holzboden, Kamin, Kaminumrandung aus Beton, braunem Boden, eingelassener Decke und Wandpaneelen in Atlanta
Offenes, Mittelgroßes Klassisches Esszimmer mit metallicfarbenen Wänden, dunklem Holzboden, Kamin, Kaminumrandung aus Beton, braunem Boden, eingelassener Decke und Wandpaneelen in Atlanta

Dining rooms don't have to be overly formal and stuffy. We especially love the custom credenza and the Sarus Mobile
©David Lauer Photography
Mittelgroße Urige Wohnküche mit weißer Wandfarbe, braunem Holzboden, Kamin und Kaminumrandung aus Beton in Denver
Mittelgroße Urige Wohnküche mit weißer Wandfarbe, braunem Holzboden, Kamin und Kaminumrandung aus Beton in Denver
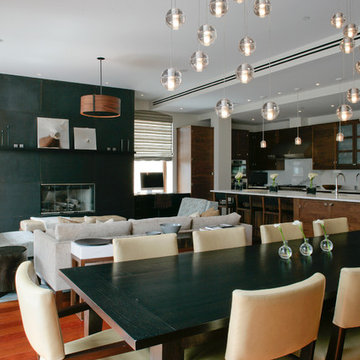
A sleek dining room in a Tribeca loft we designed. We wanted this space to be as unique as our clients, so we incorporated a custom dining table and Bocci globe pendant lighting. Contemporary chairs by Dennis Miller bring the design together, pairing wonderfully with the lighting and contrasting with the table.
Project completed by New York interior design firm Betty Wasserman Art & Interiors, which serves New York City, as well as across the tri-state area and in The Hamptons.
For more about Betty Wasserman, click here: https://www.bettywasserman.com/
To learn more about this project, click here: https://www.bettywasserman.com/spaces/macdougal-manor/

Ce duplex de 100m² en région parisienne a fait l’objet d’une rénovation partielle par nos équipes ! L’objectif était de rendre l’appartement à la fois lumineux et convivial avec quelques touches de couleur pour donner du dynamisme.
Nous avons commencé par poncer le parquet avant de le repeindre, ainsi que les murs, en blanc franc pour réfléchir la lumière. Le vieil escalier a été remplacé par ce nouveau modèle en acier noir sur mesure qui contraste et apporte du caractère à la pièce.
Nous avons entièrement refait la cuisine qui se pare maintenant de belles façades en bois clair qui rappellent la salle à manger. Un sol en béton ciré, ainsi que la crédence et le plan de travail ont été posés par nos équipes, qui donnent un côté loft, que l’on retrouve avec la grande hauteur sous-plafond et la mezzanine. Enfin dans le salon, de petits rangements sur mesure ont été créé, et la décoration colorée donne du peps à l’ensemble.
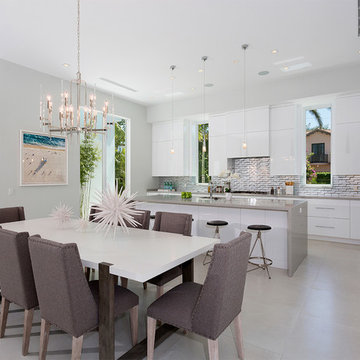
Kitchen
Offenes, Mittelgroßes Modernes Esszimmer mit grauer Wandfarbe, Porzellan-Bodenfliesen, Tunnelkamin, Kaminumrandung aus Beton und grauem Boden in Sonstige
Offenes, Mittelgroßes Modernes Esszimmer mit grauer Wandfarbe, Porzellan-Bodenfliesen, Tunnelkamin, Kaminumrandung aus Beton und grauem Boden in Sonstige

Tricia Shay Photography
Offenes, Mittelgroßes Modernes Esszimmer mit Betonboden, Tunnelkamin, Kaminumrandung aus Beton, weißer Wandfarbe und braunem Boden in Milwaukee
Offenes, Mittelgroßes Modernes Esszimmer mit Betonboden, Tunnelkamin, Kaminumrandung aus Beton, weißer Wandfarbe und braunem Boden in Milwaukee

Interior - Living Room and Dining
Beach House at Avoca Beach by Architecture Saville Isaacs
Project Summary
Architecture Saville Isaacs
https://www.architecturesavilleisaacs.com.au/
The core idea of people living and engaging with place is an underlying principle of our practice, given expression in the manner in which this home engages with the exterior, not in a general expansive nod to view, but in a varied and intimate manner.
The interpretation of experiencing life at the beach in all its forms has been manifested in tangible spaces and places through the design of pavilions, courtyards and outdoor rooms.
Architecture Saville Isaacs
https://www.architecturesavilleisaacs.com.au/
A progression of pavilions and courtyards are strung off a circulation spine/breezeway, from street to beach: entry/car court; grassed west courtyard (existing tree); games pavilion; sand+fire courtyard (=sheltered heart); living pavilion; operable verandah; beach.
The interiors reinforce architectural design principles and place-making, allowing every space to be utilised to its optimum. There is no differentiation between architecture and interiors: Interior becomes exterior, joinery becomes space modulator, materials become textural art brought to life by the sun.
Project Description
Architecture Saville Isaacs
https://www.architecturesavilleisaacs.com.au/
The core idea of people living and engaging with place is an underlying principle of our practice, given expression in the manner in which this home engages with the exterior, not in a general expansive nod to view, but in a varied and intimate manner.
The house is designed to maximise the spectacular Avoca beachfront location with a variety of indoor and outdoor rooms in which to experience different aspects of beachside living.
Client brief: home to accommodate a small family yet expandable to accommodate multiple guest configurations, varying levels of privacy, scale and interaction.
A home which responds to its environment both functionally and aesthetically, with a preference for raw, natural and robust materials. Maximise connection – visual and physical – to beach.
The response was a series of operable spaces relating in succession, maintaining focus/connection, to the beach.
The public spaces have been designed as series of indoor/outdoor pavilions. Courtyards treated as outdoor rooms, creating ambiguity and blurring the distinction between inside and out.
A progression of pavilions and courtyards are strung off circulation spine/breezeway, from street to beach: entry/car court; grassed west courtyard (existing tree); games pavilion; sand+fire courtyard (=sheltered heart); living pavilion; operable verandah; beach.
Verandah is final transition space to beach: enclosable in winter; completely open in summer.
This project seeks to demonstrates that focusing on the interrelationship with the surrounding environment, the volumetric quality and light enhanced sculpted open spaces, as well as the tactile quality of the materials, there is no need to showcase expensive finishes and create aesthetic gymnastics. The design avoids fashion and instead works with the timeless elements of materiality, space, volume and light, seeking to achieve a sense of calm, peace and tranquillity.
Architecture Saville Isaacs
https://www.architecturesavilleisaacs.com.au/
Focus is on the tactile quality of the materials: a consistent palette of concrete, raw recycled grey ironbark, steel and natural stone. Materials selections are raw, robust, low maintenance and recyclable.
Light, natural and artificial, is used to sculpt the space and accentuate textural qualities of materials.
Passive climatic design strategies (orientation, winter solar penetration, screening/shading, thermal mass and cross ventilation) result in stable indoor temperatures, requiring minimal use of heating and cooling.
Architecture Saville Isaacs
https://www.architecturesavilleisaacs.com.au/
Accommodation is naturally ventilated by eastern sea breezes, but sheltered from harsh afternoon winds.
Both bore and rainwater are harvested for reuse.
Low VOC and non-toxic materials and finishes, hydronic floor heating and ventilation ensure a healthy indoor environment.
Project was the outcome of extensive collaboration with client, specialist consultants (including coastal erosion) and the builder.
The interpretation of experiencing life by the sea in all its forms has been manifested in tangible spaces and places through the design of the pavilions, courtyards and outdoor rooms.
The interior design has been an extension of the architectural intent, reinforcing architectural design principles and place-making, allowing every space to be utilised to its optimum capacity.
There is no differentiation between architecture and interiors: Interior becomes exterior, joinery becomes space modulator, materials become textural art brought to life by the sun.
Architecture Saville Isaacs
https://www.architecturesavilleisaacs.com.au/
https://www.architecturesavilleisaacs.com.au/
Mittelgroße Esszimmer mit Kaminumrandung aus Beton Ideen und Design
1