Mittelgroße Esszimmer mit Schieferboden Ideen und Design
Suche verfeinern:
Budget
Sortieren nach:Heute beliebt
1 – 20 von 458 Fotos
1 von 3

Dining room with board and batten millwork, bluestone flooring, and exposed original brick. Photo by Kyle Born.
Geschlossenes, Mittelgroßes Country Esszimmer mit grüner Wandfarbe, Schieferboden und grauem Boden in Philadelphia
Geschlossenes, Mittelgroßes Country Esszimmer mit grüner Wandfarbe, Schieferboden und grauem Boden in Philadelphia
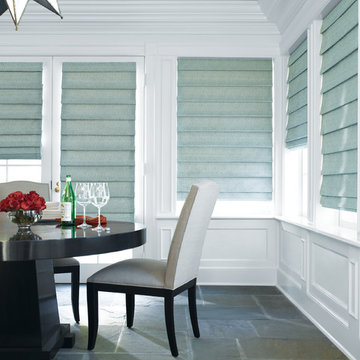
Geschlossenes, Mittelgroßes Klassisches Esszimmer ohne Kamin mit weißer Wandfarbe, Schieferboden und buntem Boden in Sonstige
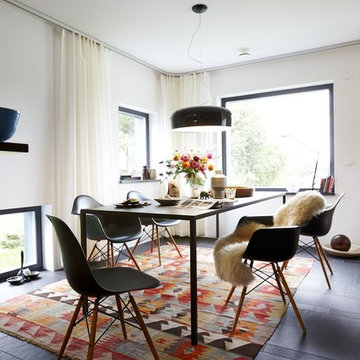
Foto: Heiner Orth
Geschlossenes, Mittelgroßes Modernes Esszimmer mit weißer Wandfarbe und Schieferboden in Stuttgart
Geschlossenes, Mittelgroßes Modernes Esszimmer mit weißer Wandfarbe und Schieferboden in Stuttgart
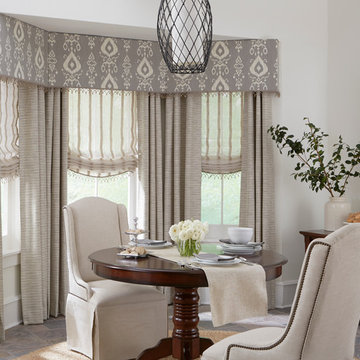
Geschlossenes, Mittelgroßes Modernes Esszimmer ohne Kamin mit weißer Wandfarbe, Schieferboden und grauem Boden in Sonstige

Geschlossenes, Mittelgroßes Klassisches Esszimmer ohne Kamin mit weißer Wandfarbe, Schieferboden und buntem Boden in New York

Geschlossenes, Mittelgroßes Klassisches Esszimmer ohne Kamin mit weißer Wandfarbe, Schieferboden und grauem Boden in Sonstige
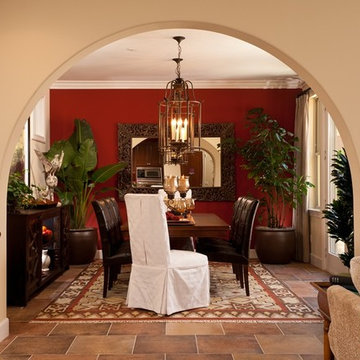
Geschlossenes, Mittelgroßes Mediterranes Esszimmer ohne Kamin mit beiger Wandfarbe und Schieferboden in San Diego

Mittelgroße Moderne Wohnküche mit grauer Wandfarbe, Schieferboden, Kamin, gefliester Kaminumrandung und braunem Boden in San Francisco
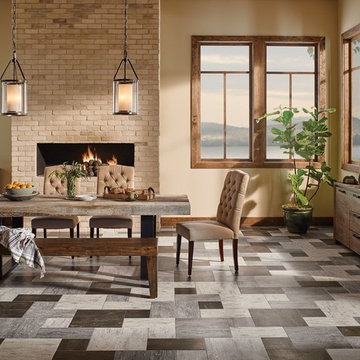
Offenes, Mittelgroßes Uriges Esszimmer mit beiger Wandfarbe, Schieferboden, Gaskamin und Kaminumrandung aus Backstein in Sonstige
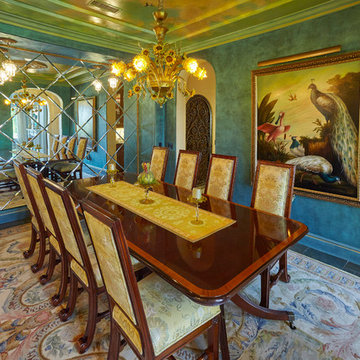
Geschlossenes, Mittelgroßes Klassisches Esszimmer ohne Kamin mit grüner Wandfarbe, Schieferboden und grauem Boden in San Diego
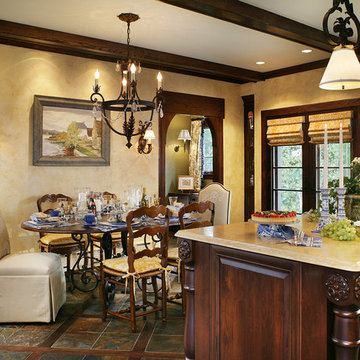
Peter Rymwid photography
Mittelgroße Klassische Wohnküche ohne Kamin mit Schieferboden, braunem Boden und beiger Wandfarbe in New York
Mittelgroße Klassische Wohnküche ohne Kamin mit Schieferboden, braunem Boden und beiger Wandfarbe in New York
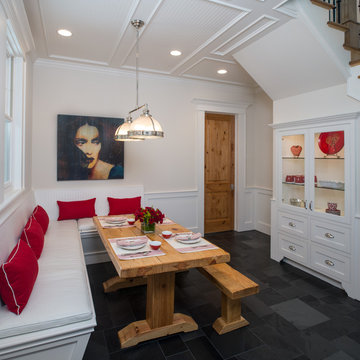
This young family wanted a home that was bright, relaxed and clean lined which supported their desire to foster a sense of openness and enhance communication. Graceful style that would be comfortable and timeless was a primary goal.
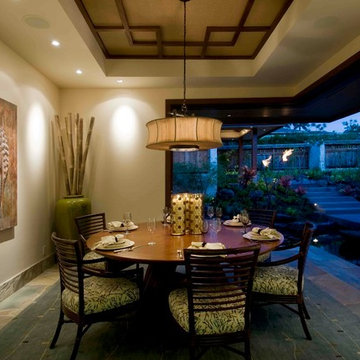
Geschlossenes, Mittelgroßes Esszimmer ohne Kamin mit beiger Wandfarbe und Schieferboden in Hawaii
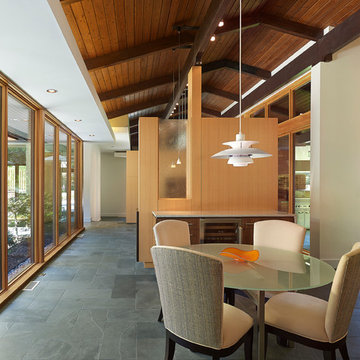
Mittelgroße Moderne Wohnküche mit weißer Wandfarbe und Schieferboden in Washington, D.C.
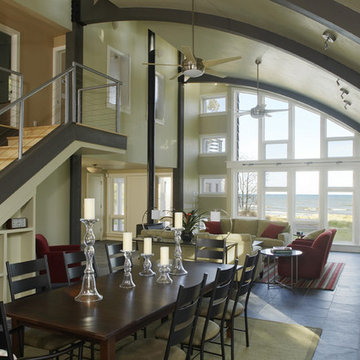
Interior view from kitchen looking towards dining room and family room. All interior views are directed towards Lake Michigan. http://www.kipnisarch.com
Photo Credit - Cable Photo/Wayne Cable http://selfmadephoto.com
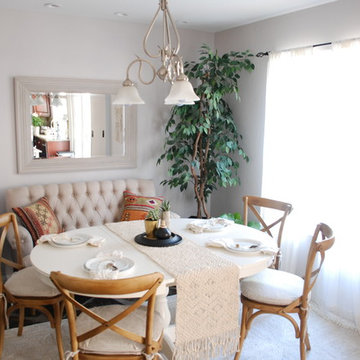
The client came to us to transform a room in their new house, with the purpose of entertaining friends. In order to give them the relaxed, airy vibe they were looking for, the original outdated space needed some TLC... starting with a coat of paint. We did a walk through with the client to get a feel for the room we’d be working with, asked the couple to give us some insight into their budget and color and style preferences, and then we got to work!
We created three unique design concepts with their preferences in mind: Beachy, Breezy and Boho. Our client chose concept #2 "Breezy" and we got cranking on the procurement and installation (as in putting together an Ikea table).From designing, editing, and ordering to installing, our process took just a few weeks for this project (most of the lag time spent waiting for furniture to arrive)! And we managed to get the husband's seal of approval, too. Double win.
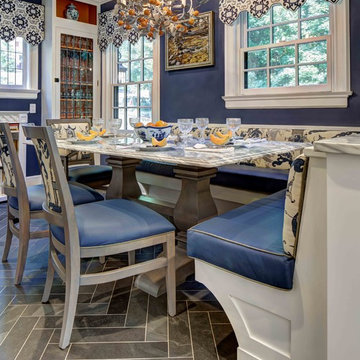
Wing Wong/Memories TTLherringbone
Mittelgroße Klassische Wohnküche mit Schieferboden und grauem Boden in New York
Mittelgroße Klassische Wohnküche mit Schieferboden und grauem Boden in New York

Seating area featuring built in bench seating and plenty of natural light. Table top is made of reclaimed lumber done by Longleaf Lumber. The bottom table legs are reclaimed Rockford Lathe Legs.

Geschlossenes, Mittelgroßes Landhaus Esszimmer mit weißer Wandfarbe und Schieferboden in New York

Photographer: Jay Goodrich
This 2800 sf single-family home was completed in 2009. The clients desired an intimate, yet dynamic family residence that reflected the beauty of the site and the lifestyle of the San Juan Islands. The house was built to be both a place to gather for large dinners with friends and family as well as a cozy home for the couple when they are there alone.
The project is located on a stunning, but cripplingly-restricted site overlooking Griffin Bay on San Juan Island. The most practical area to build was exactly where three beautiful old growth trees had already chosen to live. A prior architect, in a prior design, had proposed chopping them down and building right in the middle of the site. From our perspective, the trees were an important essence of the site and respectfully had to be preserved. As a result we squeezed the programmatic requirements, kept the clients on a square foot restriction and pressed tight against property setbacks.
The delineate concept is a stone wall that sweeps from the parking to the entry, through the house and out the other side, terminating in a hook that nestles the master shower. This is the symbolic and functional shield between the public road and the private living spaces of the home owners. All the primary living spaces and the master suite are on the water side, the remaining rooms are tucked into the hill on the road side of the wall.
Off-setting the solid massing of the stone walls is a pavilion which grabs the views and the light to the south, east and west. Built in a position to be hammered by the winter storms the pavilion, while light and airy in appearance and feeling, is constructed of glass, steel, stout wood timbers and doors with a stone roof and a slate floor. The glass pavilion is anchored by two concrete panel chimneys; the windows are steel framed and the exterior skin is of powder coated steel sheathing.
Mittelgroße Esszimmer mit Schieferboden Ideen und Design
1