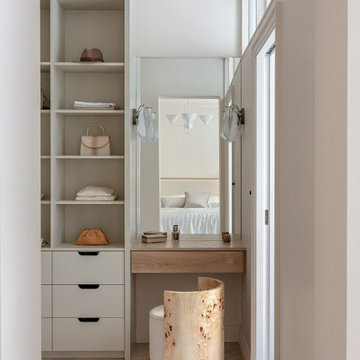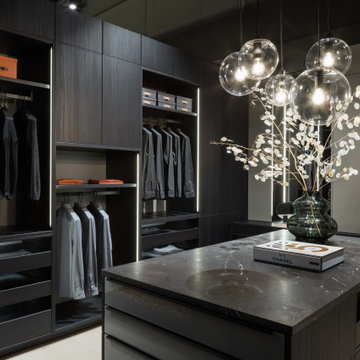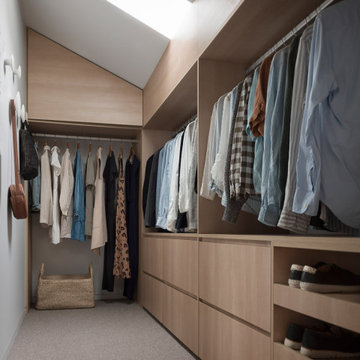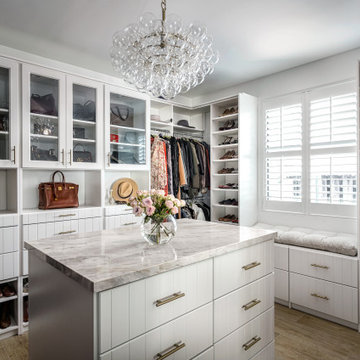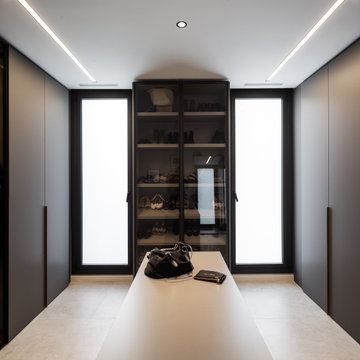Moderne Ankleidezimmer Ideen und Design
Suche verfeinern:
Budget
Sortieren nach:Heute beliebt
161 – 180 von 76.008 Fotos
1 von 2
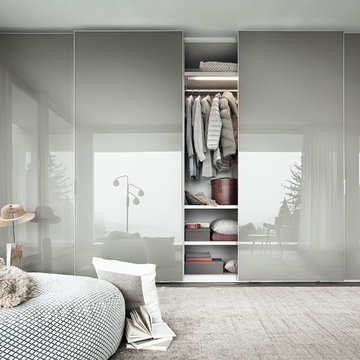
Fina by Lema integrates the handle with a thin shiny metal finish giving as much reflection from the coloured glass finish.
TECHNICAL SPECIFICATION
The Fina wardrobe range is available in modules of 70.7, 889, 981, 107.3, 143.9 & 180.3cm wide by 230.4,246.4,262.4cm high with a depth of 60.8cm.
MATERIALS & FINISHES
The Fina wardrobe is available in gloss lacquer, matt lacquer, wood, glass and melamine finish.
THE RANGE
The Fina wardrobe range is available in various widths and heights. The modules can be customized to fit your space.
PRICE UPON REQUEST
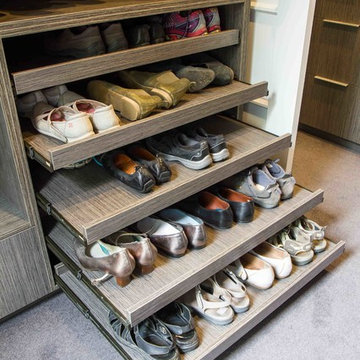
Designer: Corey Johnson; Photography by Yvonne Menegol
Modernes Ankleidezimmer in Melbourne
Modernes Ankleidezimmer in Melbourne
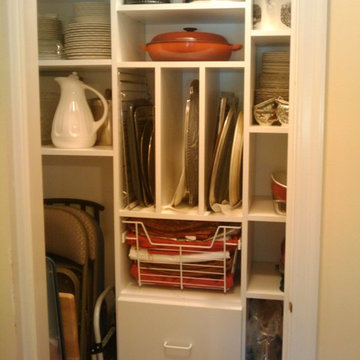
Cardinal Closets
EIngebautes, Kleines, Neutrales Modernes Ankleidezimmer mit offenen Schränken und weißen Schränken in Louisville
EIngebautes, Kleines, Neutrales Modernes Ankleidezimmer mit offenen Schränken und weißen Schränken in Louisville
Finden Sie den richtigen Experten für Ihr Projekt
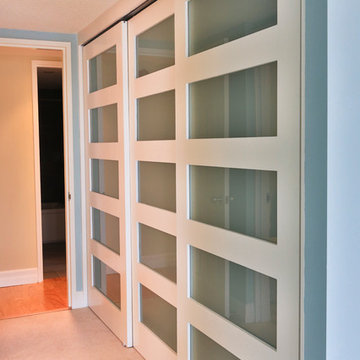
New white and glass sliding closet doors replace the old mirrored closet doors to give a new look to this master bedroom.
Melanie Rebane Photography
www.weddingphotographersottawa.com
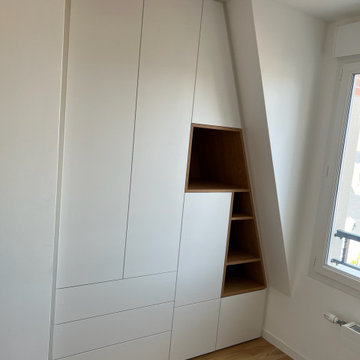
Ce projet visait à concevoir et fabriquer un dressing sur mesure, spécialement adapté à un espace en sous-pente.
En utilisant des matériaux de qualité tels que le mélaminé blanc et le chêne naturel, l'objectif était de maximiser l'utilisation de l'espace tout en créant un dressing fonctionnel et esthétiquement plaisant.
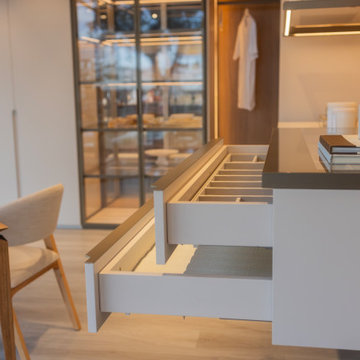
Designed around you and your unique narrative, this custom walk-in closet encapsulates the essence of who you are and who you aspire to be. As the doors open to reveal a world of tailored grandeur, accept the invitation to embrace organization as an art form. Your journey towards elegance starts here.
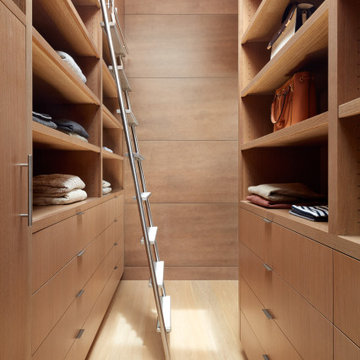
Primary closet with custom white oak built in closet storage system and rolling libray ladder
Großer, Neutraler Moderner Begehbarer Kleiderschrank mit flächenbündigen Schrankfronten in San Francisco
Großer, Neutraler Moderner Begehbarer Kleiderschrank mit flächenbündigen Schrankfronten in San Francisco
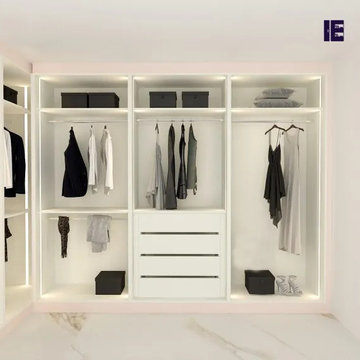
Redo your wardrobes with the finest walk-in wardrobe designs from Inspired Elements. Here comes the latest range of small walk-in hinged glass door wardrobe internal storage in pink & premium white finish. The wardrobe gives a premium feel with space for everything
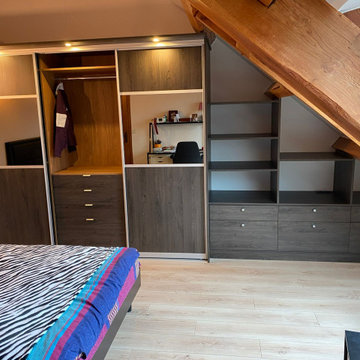
Création d'un dressing sur-mesure sous pente avec portes coulissantes, et avec un mix de coloris bois intérieur / extérieur.
Création également d'un deuxième dressing sous-pente, avec un encadrement bois sur-mesure pour la télévision.
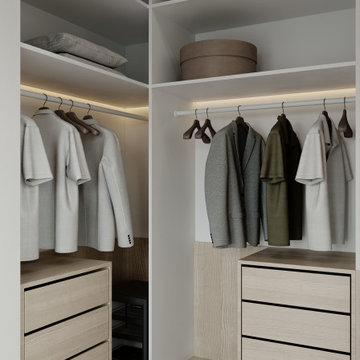
Mittelgroßer, Neutraler Moderner Begehbarer Kleiderschrank mit flächenbündigen Schrankfronten, hellen Holzschränken, Laminat, beigem Boden und Tapetendecke in Sonstige
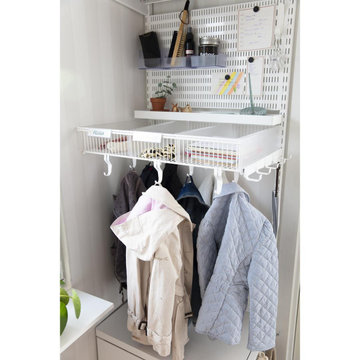
Well organised closet London
Kleines Modernes Ankleidezimmer mit Einbauschrank in London
Kleines Modernes Ankleidezimmer mit Einbauschrank in London
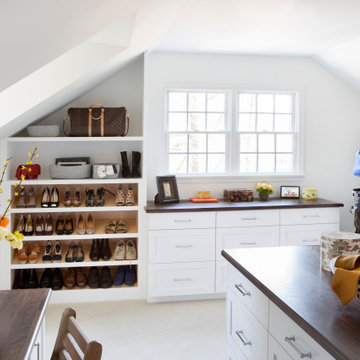
Our Princeton architects collaborated with the homeowners to customize two spaces within the primary suite of this home - the closet and the bathroom. The new, gorgeous, expansive, walk-in closet was previously a small closet and attic space. We added large windows and designed a window seat at each dormer. Custom-designed to meet the needs of the homeowners, this space has the perfect balance or hanging and drawer storage. The center islands offers multiple drawers and a separate vanity with mirror has space for make-up and jewelry. Shoe shelving is on the back wall with additional drawer space. The remainder of the wall space is full of short and long hanging areas and storage shelves, creating easy access for bulkier items such as sweaters.

Aménagement d'une suite parental avec 2 dressings sous pente, une baignoire, climatiseurs encastrés.
Sol en stratifié et tomettes hexagonales en destructurés, ambiance contemporaine assurée !
Moderne Ankleidezimmer Ideen und Design
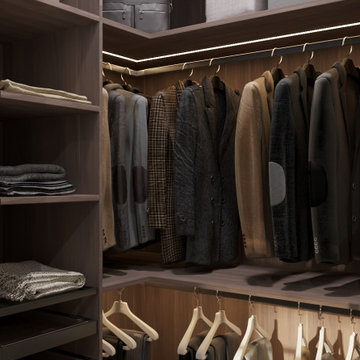
Mittelgroßer, Neutraler Moderner Begehbarer Kleiderschrank in Sonstige
9
