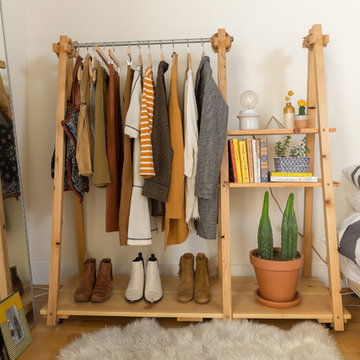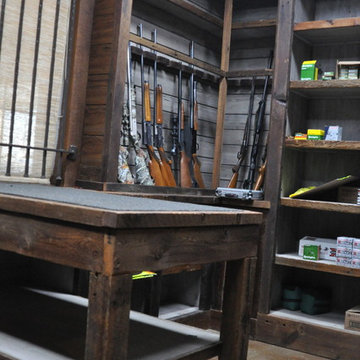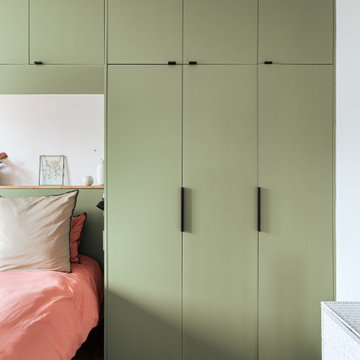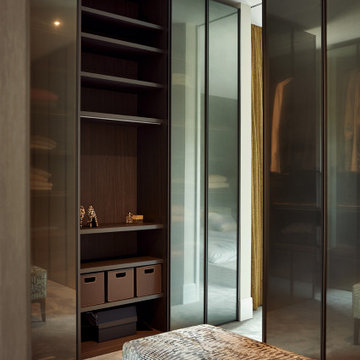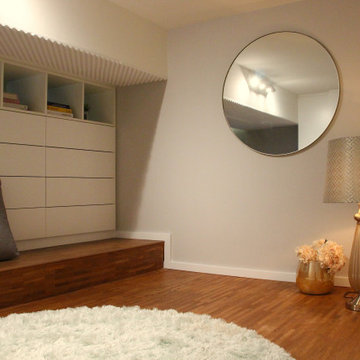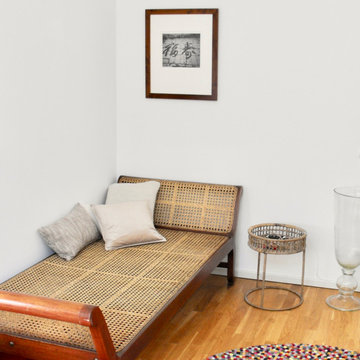Eklektische Ankleidezimmer Ideen und Design
Suche verfeinern:
Budget
Sortieren nach:Heute beliebt
1 – 20 von 2.686 Fotos
1 von 2

Matthew Millman
Eklektischer Begehbarer Kleiderschrank mit flächenbündigen Schrankfronten, grünen Schränken, braunem Holzboden und braunem Boden in San Francisco
Eklektischer Begehbarer Kleiderschrank mit flächenbündigen Schrankfronten, grünen Schränken, braunem Holzboden und braunem Boden in San Francisco
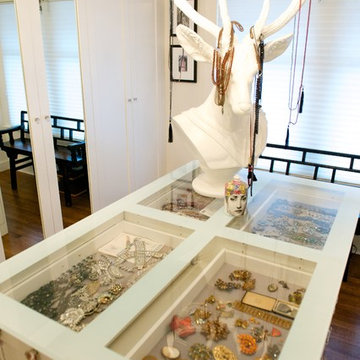
Jewelry organization at it's finest
Großes Stilmix Ankleidezimmer mit Ankleidebereich, Schrankfronten im Shaker-Stil, weißen Schränken und braunem Holzboden in Vancouver
Großes Stilmix Ankleidezimmer mit Ankleidebereich, Schrankfronten im Shaker-Stil, weißen Schränken und braunem Holzboden in Vancouver
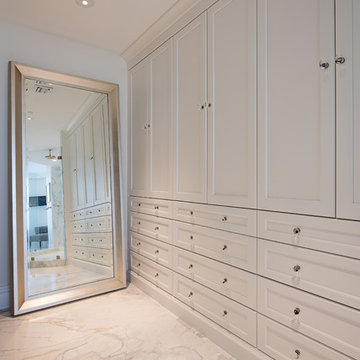
Neutrales Eklektisches Ankleidezimmer mit Einbauschrank, Kassettenfronten, weißen Schränken, Marmorboden und weißem Boden in Sonstige
Finden Sie den richtigen Experten für Ihr Projekt
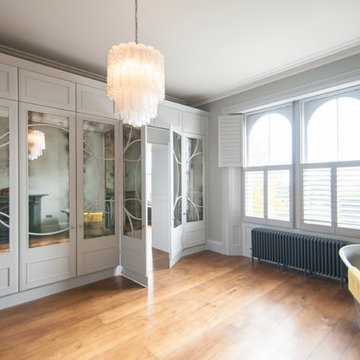
Art Deco Wardrobes in Clifton, Bristol. Inspired by the Art Deco trend, we created these wall length mirrored wardrobes for the bathroom.
Geräumiges Eklektisches Ankleidezimmer mit weißen Schränken und braunem Holzboden in Sonstige
Geräumiges Eklektisches Ankleidezimmer mit weißen Schränken und braunem Holzboden in Sonstige
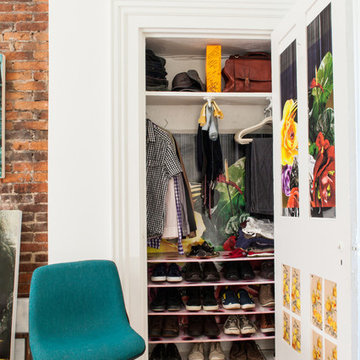
Photo: Jason Snyder © 2014 Houzz
EIngebautes Stilmix Ankleidezimmer mit offenen Schränken und weißen Schränken in Sonstige
EIngebautes Stilmix Ankleidezimmer mit offenen Schränken und weißen Schränken in Sonstige
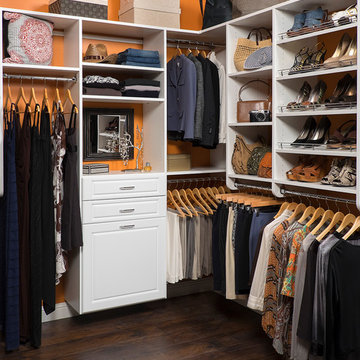
Mittelgroßer, Neutraler Stilmix Begehbarer Kleiderschrank mit offenen Schränken, weißen Schränken und dunklem Holzboden in Orange County
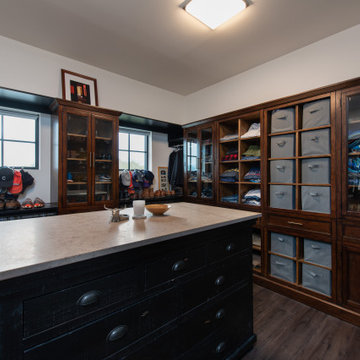
Master Closet
Großer, Neutraler Eklektischer Begehbarer Kleiderschrank mit flächenbündigen Schrankfronten, hellbraunen Holzschränken, Laminat und grauem Boden in Sonstige
Großer, Neutraler Eklektischer Begehbarer Kleiderschrank mit flächenbündigen Schrankfronten, hellbraunen Holzschränken, Laminat und grauem Boden in Sonstige
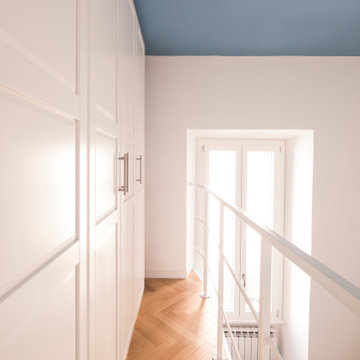
Una ringhiera in ferro molto leggera protegge questo spazio sopraelevato. Il soffitto color pastello caratterizza lo spazio.
EIngebautes, Kleines, Neutrales Eklektisches Ankleidezimmer mit Schrankfronten mit vertiefter Füllung, weißen Schränken und hellem Holzboden in Rom
EIngebautes, Kleines, Neutrales Eklektisches Ankleidezimmer mit Schrankfronten mit vertiefter Füllung, weißen Schränken und hellem Holzboden in Rom
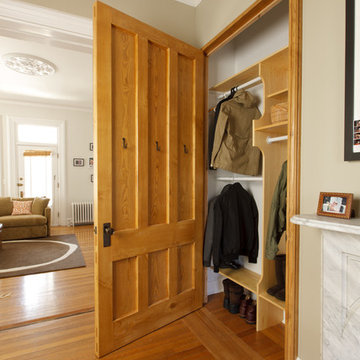
Alexander nesbitt photography
EIngebautes, Neutrales Stilmix Ankleidezimmer mit braunem Holzboden in Providence
EIngebautes, Neutrales Stilmix Ankleidezimmer mit braunem Holzboden in Providence
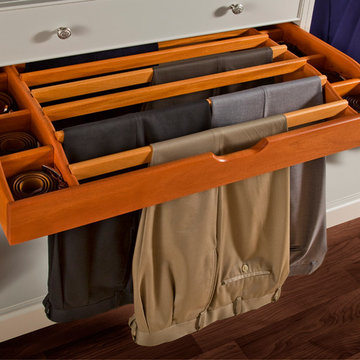
Bergen County, NJ - Cabinet Storage Ideas Designed by The Hammer & Nail Inc.
http://thehammerandnail.com
#BartLidsky #HNdesigns #KitchenDesign #KitchenStorage
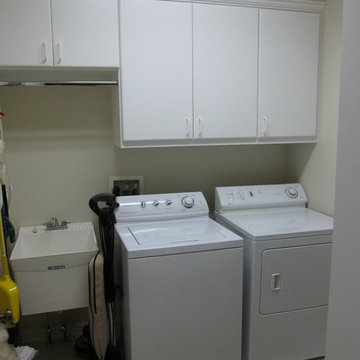
White Melamine with crown molding
Kleines Eklektisches Ankleidezimmer mit flächenbündigen Schrankfronten in Los Angeles
Kleines Eklektisches Ankleidezimmer mit flächenbündigen Schrankfronten in Los Angeles
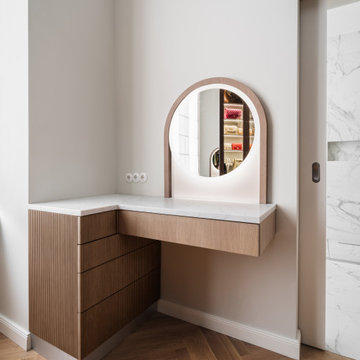
Großes Stilmix Ankleidezimmer mit Ankleidebereich, Glasfronten, dunklen Holzschränken und hellem Holzboden in Berlin
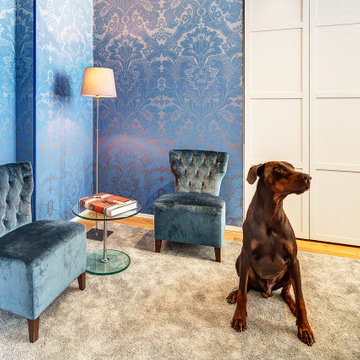
Mit Mut und Freude an Farbe! Hier fühlt sich auch der Hund im Haus wohl!
Die Tapete passend zu der vorhandenen Möbeln top ausgesucht von den Bauherrn. Der Einbauschrank ist Kleiderschrank und Wohnzimmerschrank zur gleich. Passend gemacht nach unser Design vom Schreiner.
Eklektische Ankleidezimmer Ideen und Design
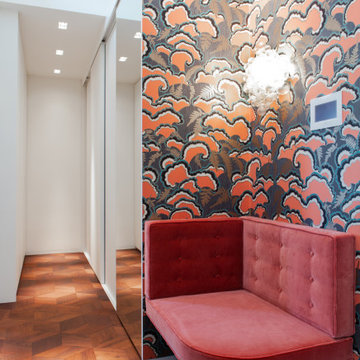
Mittelgroßer, Neutraler Stilmix Begehbarer Kleiderschrank mit flächenbündigen Schrankfronten, weißen Schränken, braunem Holzboden, braunem Boden und Tapetendecke in Hamburg
1
