Moderne Babyzimmer mit Vinylboden Ideen und Design
Suche verfeinern:
Budget
Sortieren nach:Heute beliebt
1 – 20 von 24 Fotos
1 von 3
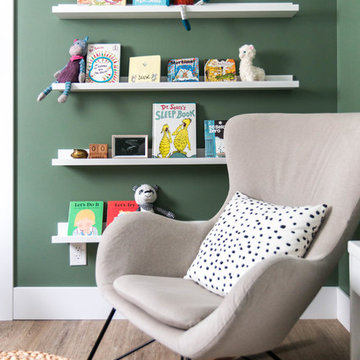
This nursery was a low-budget, DIY job. The idea was to create a space that both baby and momma could be comfortable in, and enjoy spending a lot of hours in (particularly in the first few months!). The theme started as "sophisticated gender neutral with subtle elements of whimsy and nature" - and I think we achieved that! The space was only 8' x 10', so storage solutions were key. The closet drawers and side table were both (very worn) antique pieces that were given a new life!
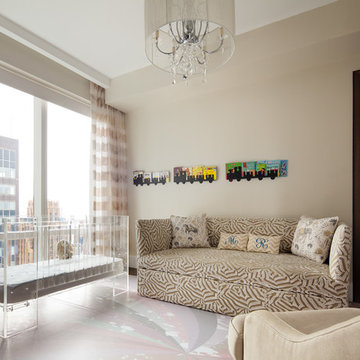
Lucite Crib by Maison 24
Kravet Zig Zag Fabric for Daybed
Custom Daybed by Artistic Frame
Swivel Glider by GIGGLE
Vinyl Custom Print flooring by Murafloor
Lee Jofa Sheer Drapery
Drapery Fabrication by NY City Blinds
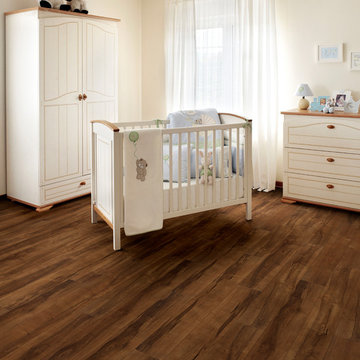
Hallmark Floors Polaris Intrepid, Maple Premium Vinyl Flooring is 5.75” wide and was designed using high-definition printing in order to create the most genuine wood textures. This modern PVP collection has an authentic wood look due to the intricate layers of color & depth and realistic sawn cut visuals. Not to mention, Polaris is FloorScore Certified, 100% pure virgin vinyl, waterproof, durable and family friendly. You will love this premium vinyl plank for both its quality and design in any commercial or residential space.
Polaris has a 12 mil wear layer and constructed with Purcore Ultra. The EZ Loc installation system makes it easy to install and provides higher locking integrity. The higher density of the floor provides greater comfort for feet and spine. Courtier contains no formaldehyde, has neutral VOC and Micro Nanocontrol technology effectively kills micro organisms.
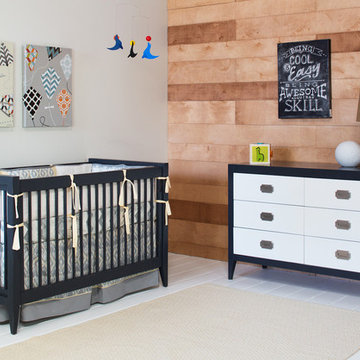
Devon crib and 6 Drawer Dresser by Newport Cottages
Mittelgroßes Modernes Babyzimmer mit grauer Wandfarbe und Vinylboden in Orange County
Mittelgroßes Modernes Babyzimmer mit grauer Wandfarbe und Vinylboden in Orange County
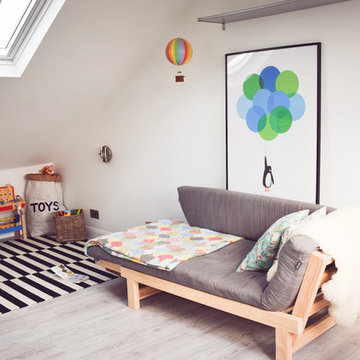
A lovely loft conversion in Cambridge for a nursery and playroom for a little boy. The nursery also has a compact en-suite with a bath for easy bath times. Spacious high ceiling and velux and dormer window create a bright and airy space. The anthracite coloured windows are designed to match the roof slates
Photography by Sturdy Build
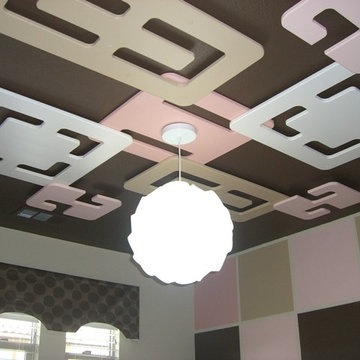
Baby Girl Nursery -Custom wood ceiling medallions - suspended from the ceiling Customized paint design. Custom window treatment. Modern lighting
Kleines Modernes Babyzimmer mit beiger Wandfarbe und Vinylboden in San Diego
Kleines Modernes Babyzimmer mit beiger Wandfarbe und Vinylboden in San Diego
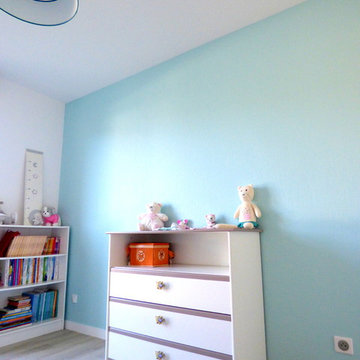
Mittelgroßes, Neutrales Modernes Babyzimmer mit blauer Wandfarbe, Vinylboden und beigem Boden in Sonstige
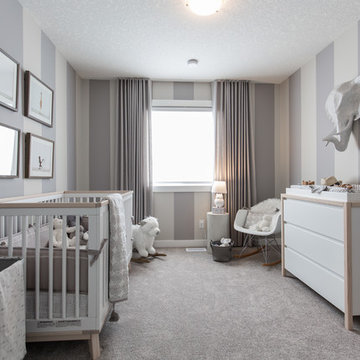
Adrian Shellard Photography
Mittelgroßes, Neutrales Modernes Babyzimmer mit grauer Wandfarbe, Vinylboden und grauem Boden in Calgary
Mittelgroßes, Neutrales Modernes Babyzimmer mit grauer Wandfarbe, Vinylboden und grauem Boden in Calgary
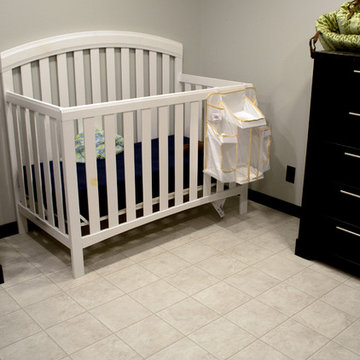
This room has sheet vinyl, a great product for cleaning up messes easily and efficiently, which works well for this temporary nursery!
Modernes Babyzimmer mit weißer Wandfarbe, Vinylboden und weißem Boden in Wichita
Modernes Babyzimmer mit weißer Wandfarbe, Vinylboden und weißem Boden in Wichita
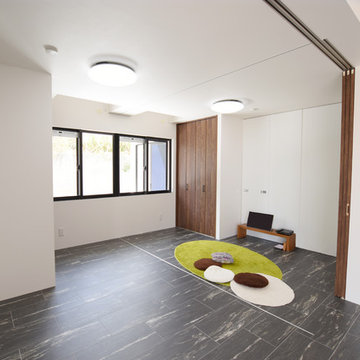
Neutrales Modernes Babyzimmer mit weißer Wandfarbe, Vinylboden und schwarzem Boden in Sonstige
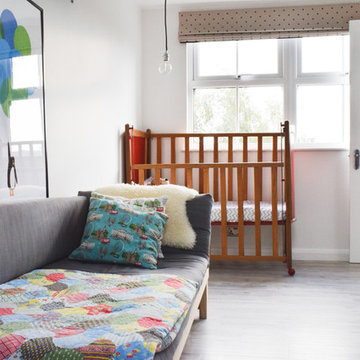
A lovely loft conversion in Cambridge for a nursery and playroom for a little boy. The nursery also has a compact en-suite with a bath for easy bath times. Spacious high ceiling and velux and dormer window create a bright and airy space. The anthracite coloured windows are designed to match the roof slates
Photography by Sturdy Build
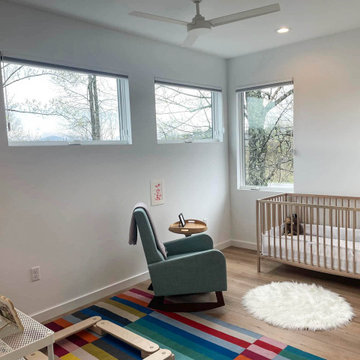
Situated in the elegant Olivette Agrihood of Asheville, NC, this breathtaking modern design has views of the French Broad River and Appalachian mountains beyond. With a minimum carbon footprint, this green home has everything you could want in a mountain dream home.
-
-
This well thought out modern nursery has views for mom in pretty much every position. Whether sitting in the chair watching squirrels and deer, or standing and enjoying the Mountain View, this babies room has it all!
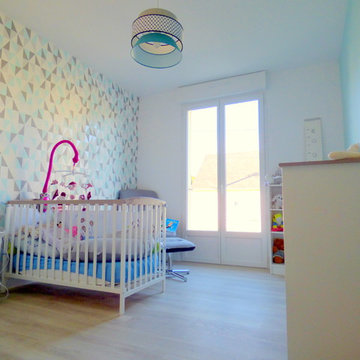
Mittelgroßes, Neutrales Modernes Babyzimmer mit blauer Wandfarbe, Vinylboden und beigem Boden in Sonstige
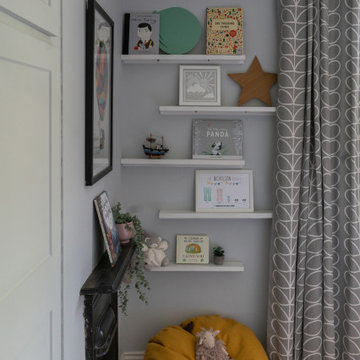
A gorgeous grey room with white elements and yellow accessories. Perfect for new born.
Mittelgroßes Modernes Babyzimmer mit grauer Wandfarbe und Vinylboden in Buckinghamshire
Mittelgroßes Modernes Babyzimmer mit grauer Wandfarbe und Vinylboden in Buckinghamshire
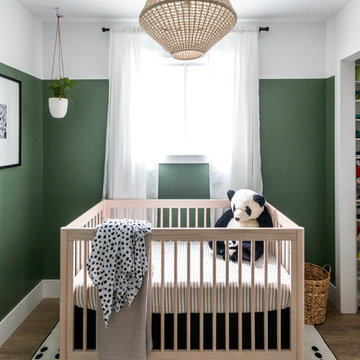
This nursery was a low-budget, DIY job. The idea was to create a space that both baby and momma could be comfortable in, and enjoy spending a lot of hours in (particularly in the first few months!). The theme started as "sophisticated gender neutral with subtle elements of whimsy and nature" - and I think we achieved that! The space was only 8' x 10', so storage solutions were key. The closet drawers and side table were both (very worn) antique pieces that were given a new life!
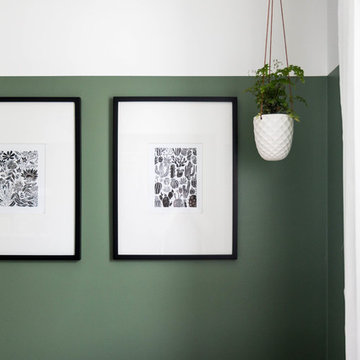
This nursery was a low-budget, DIY job. The idea was to create a space that both baby and momma could be comfortable in, and enjoy spending a lot of hours in (particularly in the first few months!). The theme started as "sophisticated gender neutral with subtle elements of whimsy and nature" - and I think we achieved that! The space was only 8' x 10', so storage solutions were key. The closet drawers and side table were both (very worn) antique pieces that were given a new life!
Art by Angela E Smyth
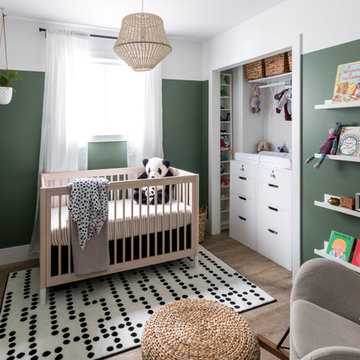
This nursery was a low-budget, DIY job. The idea was to create a space that both baby and momma could be comfortable in, and enjoy spending a lot of hours in (particularly in the first few months!). The theme started as "sophisticated gender neutral with subtle elements of whimsy and nature" - and I think we achieved that! The space was only 8' x 10', so storage solutions were key. The closet drawers and side table were both (very worn) antique pieces that were given a new life!
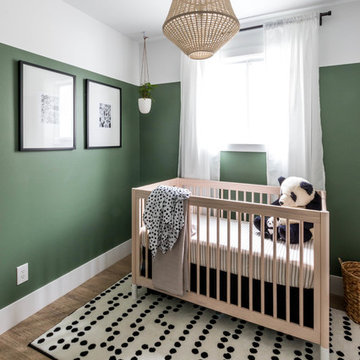
This nursery was a low-budget, DIY job. The idea was to create a space that both baby and momma could be comfortable in, and enjoy spending a lot of hours in (particularly in the first few months!). The theme started as "sophisticated gender neutral with subtle elements of whimsy and nature" - and I think we achieved that! The space was only 8' x 10', so storage solutions were key. The closet drawers and side table were both (very worn) antique pieces that were given a new life!
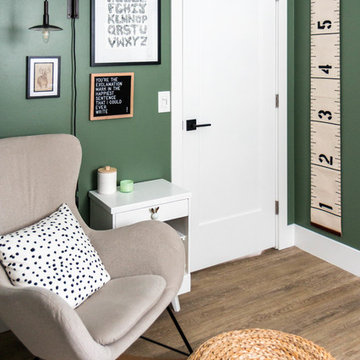
This nursery was a low-budget, DIY job. The idea was to create a space that both baby and momma could be comfortable in, and enjoy spending a lot of hours in (particularly in the first few months!). The theme started as "sophisticated gender neutral with subtle elements of whimsy and nature" - and I think we achieved that! The space was only 8' x 10', so storage solutions were key. The closet drawers and side table were both (very worn) antique pieces that were given a new life!
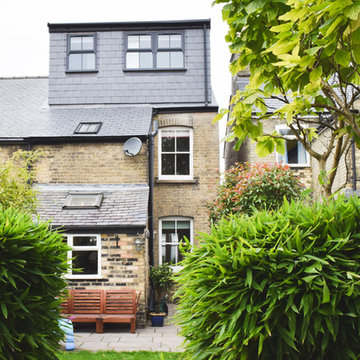
A lovely loft conversion in Cambridge for a nursery and playroom for a little boy. The nursery also has a compact en-suite with a bath for easy bath times. Spacious high ceiling and velux and dormer window create a bright and airy space. The anthracite coloured windows are designed to match the roof slates
Photography by Sturdy Build
Moderne Babyzimmer mit Vinylboden Ideen und Design
1