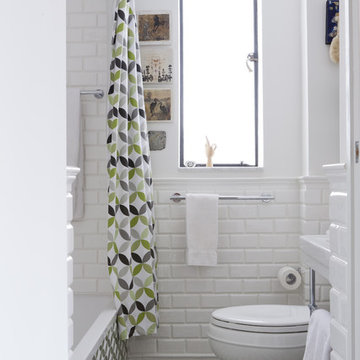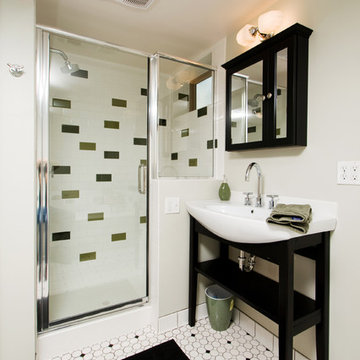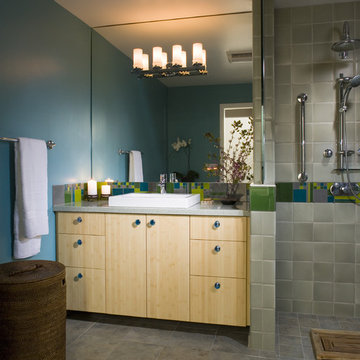Moderne Badezimmer mit Wandgestaltungen Ideen und Design
Suche verfeinern:
Budget
Sortieren nach:Heute beliebt
161 – 180 von 7.679 Fotos
1 von 3
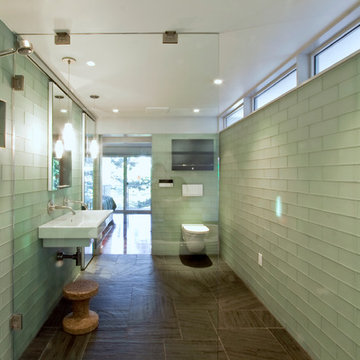
Modernes Badezimmer mit Duschnische, Wandtoilette, grünen Fliesen, Glasfliesen und Aufsatzwaschbecken in New York
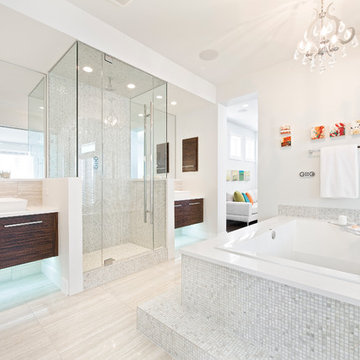
Modernes Badezimmer mit Aufsatzwaschbecken, flächenbündigen Schrankfronten, dunklen Holzschränken, Einbaubadewanne, Duschnische, weißen Fliesen und Mosaikfliesen in Calgary
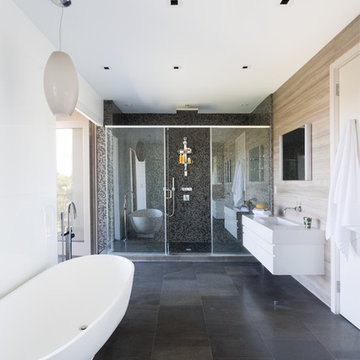
Claudia Uribe Photography
Großes Modernes Badezimmer En Suite mit freistehender Badewanne, flächenbündigen Schrankfronten, weißen Schränken, Duschnische, weißer Wandfarbe, integriertem Waschbecken, Mineralwerkstoff-Waschtisch, Schieferfliesen und Steinwänden in Miami
Großes Modernes Badezimmer En Suite mit freistehender Badewanne, flächenbündigen Schrankfronten, weißen Schränken, Duschnische, weißer Wandfarbe, integriertem Waschbecken, Mineralwerkstoff-Waschtisch, Schieferfliesen und Steinwänden in Miami
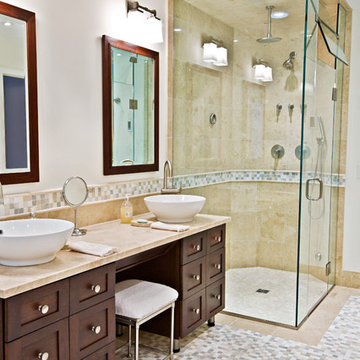
This award-winning bath is a private retreat for these CT homeowners. The steam shower, body jets and freestanding tub in this master bath give it a spa-like feel. While a lot of design went into this space, the combined end result is seamless and uncluttered. Simple touches make a dramatic statement, like the tiled half-walls, the stone mosaic and the vessel sinks that mimic the clean lines of the tub.
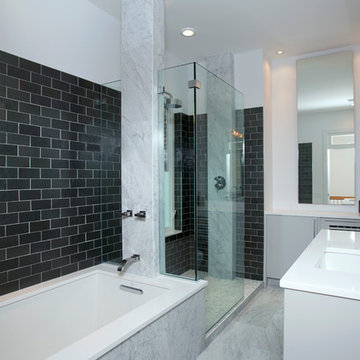
Glass and a stone column separate the bath from the shower.
Mittelgroßes Modernes Badezimmer En Suite mit flächenbündigen Schrankfronten, grauen Schränken, Duschnische, Toilette mit Aufsatzspülkasten, schwarzen Fliesen, grauen Fliesen, weißen Fliesen, Marmorboden, Unterbauwaschbecken, Mineralwerkstoff-Waschtisch, Badewanne in Nische, Steinfliesen und weißer Wandfarbe in Washington, D.C.
Mittelgroßes Modernes Badezimmer En Suite mit flächenbündigen Schrankfronten, grauen Schränken, Duschnische, Toilette mit Aufsatzspülkasten, schwarzen Fliesen, grauen Fliesen, weißen Fliesen, Marmorboden, Unterbauwaschbecken, Mineralwerkstoff-Waschtisch, Badewanne in Nische, Steinfliesen und weißer Wandfarbe in Washington, D.C.
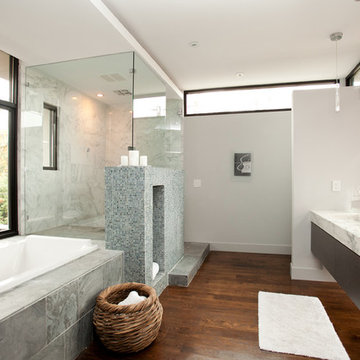
Atlanta modern home designed by West Architecture Studio and built by Cablik Enterprises.
AWH Photo and Design
Modernes Badezimmer mit Mosaikfliesen in Atlanta
Modernes Badezimmer mit Mosaikfliesen in Atlanta
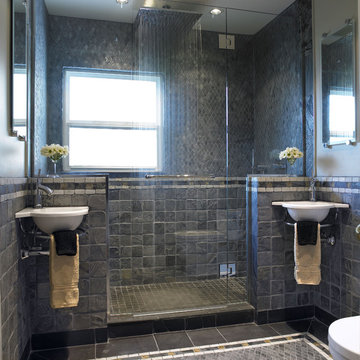
Jo Ann Richards
Modernes Badezimmer mit Steinfliesen und Wandwaschbecken in Vancouver
Modernes Badezimmer mit Steinfliesen und Wandwaschbecken in Vancouver
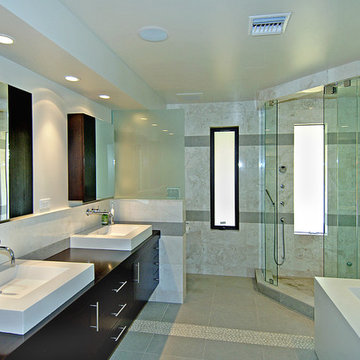
Remodel of residence to update and space to contemporary surroundings.
Modernes Badezimmer mit freistehender Badewanne und Aufsatzwaschbecken in Los Angeles
Modernes Badezimmer mit freistehender Badewanne und Aufsatzwaschbecken in Los Angeles
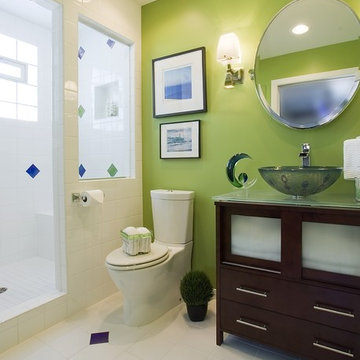
Re-designed bathroom, fitted with a steam shower and a vessel sink. Glass tiles used minimally as accents for just the right amount of color for a wow factor.
As seen in "Well Styled Home Kitchens and Baths" Summer Ed 2013, "Arabella" - The Premier Canadian Art, Architecture and Design Magazine Fall Ed 2013, and
"BobVila.com"
Photo credit: Photographic Design Racine, WI
Interior Design & Photo Styling by Suzan J Designs | Please Note: All “related,” “similar,” and “sponsored” products tagged or listed by Houzz are not actual products pictured. They have not been approved by Suzan J Designs nor any of the professionals credited. For info about working with our team, email: suzandesigns@yahoo.com

The house was originally a single story face brick home, which was ‘cut in half’ to make two smaller residences. It is on a triangular corner site, and is nestled in between a unit block to the South, and large renovated two storey homes to the West. The owners loved the original character of the house, and were keen to retain this with the new proposal, but felt that the internal plan was disjointed, had no relationship to the paved outdoor area, and above all was very cold in Winter, with virtually no natural light entering the house.
The existing plan had the bedrooms and bathrooms on the side facing the outdoor area, with the living area on the other side of the hallway. We swapped this to have an open plan living room opening out onto a new deck area. An added bonus through the design stage was adding a rumpus room, which was built to the boundary on two sides, and also leads out onto the new deck area. Two large light wells open into the roof, and natural light floods into the house through the skylights above. The automated skylights really help with airflow, and keeping the house cool in the Summer. Warm timber finishes, including cedar windows and doors have been used throughout, and are a low key inclusion into the existing fabric of the house.
Photography by Sarah Braden

Ensuite bathroom with vintage & plants
Großes Modernes Badezimmer En Suite mit Löwenfuß-Badewanne, weißen Fliesen, Metrofliesen, weißer Wandfarbe, Zementfliesen für Boden und grauem Boden in London
Großes Modernes Badezimmer En Suite mit Löwenfuß-Badewanne, weißen Fliesen, Metrofliesen, weißer Wandfarbe, Zementfliesen für Boden und grauem Boden in London

Mittelgroßes Modernes Badezimmer En Suite mit flächenbündigen Schrankfronten, schwarzen Schränken, Badewanne in Nische, Duschbadewanne, schwarz-weißen Fliesen, Porzellanfliesen, schwarzer Wandfarbe, Porzellan-Bodenfliesen, Aufsatzwaschbecken, Quarzwerkstein-Waschtisch, schwarzem Boden, Duschvorhang-Duschabtrennung, schwarzer Waschtischplatte, Einzelwaschbecken, schwebendem Waschtisch, Tapetendecke und Wandpaneelen in Sonstige

This modern primary bath is a study in texture and contrast. The textured porcelain walls behind the vanity and freestanding tub add interest and contrast with the window wall's dark charcoal cork wallpaper. Large format limestone floors contrast beautifully against the light wood vanity. The porcelain countertop waterfalls over the vanity front to add a touch of modern drama and the geometric light fixtures add a visual punch. The 70" tall, angled frame mirrors add height and draw the eye up to the 10' ceiling. The textural tile is repeated again in the horizontal shower niche to tie all areas of the bathroom together. The shower features dual shower heads and a rain shower, along with body sprays to ease tired muscles. The modern angled soaking tub and bidet toilet round of the luxury features in this showstopping primary bath.
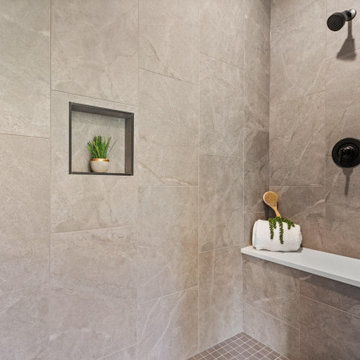
Shower
Mittelgroßes Modernes Badezimmer En Suite mit offener Dusche, grauen Fliesen, Keramikfliesen, Keramikboden, grauem Boden, offener Dusche, Duschbank, Deckengestaltungen und Wandgestaltungen
Mittelgroßes Modernes Badezimmer En Suite mit offener Dusche, grauen Fliesen, Keramikfliesen, Keramikboden, grauem Boden, offener Dusche, Duschbank, Deckengestaltungen und Wandgestaltungen

Großes Modernes Duschbad mit Schrankfronten im Shaker-Stil, grauen Schränken, Nasszelle, grauen Fliesen, Steinfliesen, grauer Wandfarbe, Fliesen in Holzoptik, Unterbauwaschbecken, Quarzwerkstein-Waschtisch, braunem Boden, Duschvorhang-Duschabtrennung, Duschbank, Einzelwaschbecken, freistehendem Waschtisch, gewölbter Decke und vertäfelten Wänden in Austin

Mittelgroßes Modernes Duschbad mit Schrankfronten im Shaker-Stil, weißen Schränken, Duschnische, Toilette mit Aufsatzspülkasten, weißen Fliesen, Steinplatten, weißer Wandfarbe, Porzellan-Bodenfliesen, Unterbauwaschbecken, Granit-Waschbecken/Waschtisch, weißem Boden, Schiebetür-Duschabtrennung, weißer Waschtischplatte, Einzelwaschbecken, eingebautem Waschtisch und gewölbter Decke in Louisville

This stunning ADU in Anaheim, California, is built to be just like a tiny home! With a full kitchen (with island), 2 bedrooms and 2 full bathrooms, this space can be a perfect private suite for family or in-laws or even as a comfy Airbnb for people traveling through the area!
Moderne Badezimmer mit Wandgestaltungen Ideen und Design
9
