Moderne Bäder mit Kassettenfronten Ideen und Design
Suche verfeinern:
Budget
Sortieren nach:Heute beliebt
61 – 80 von 7.753 Fotos
1 von 3
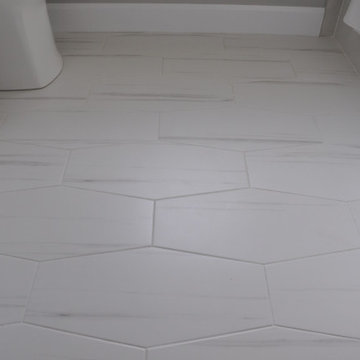
Do you love this tile! To keep things simple and less busy, we opted for a white grout to avoid busy grout lines.
Mittelgroßes Modernes Badezimmer En Suite mit Kassettenfronten, weißen Schränken, Badewanne in Nische, Duschbadewanne, Wandtoilette mit Spülkasten, grauer Wandfarbe, Keramikboden, Unterbauwaschbecken, Quarzwerkstein-Waschtisch, grauem Boden, Schiebetür-Duschabtrennung, grauer Waschtischplatte, Wandnische, Einzelwaschbecken und freistehendem Waschtisch in Ottawa
Mittelgroßes Modernes Badezimmer En Suite mit Kassettenfronten, weißen Schränken, Badewanne in Nische, Duschbadewanne, Wandtoilette mit Spülkasten, grauer Wandfarbe, Keramikboden, Unterbauwaschbecken, Quarzwerkstein-Waschtisch, grauem Boden, Schiebetür-Duschabtrennung, grauer Waschtischplatte, Wandnische, Einzelwaschbecken und freistehendem Waschtisch in Ottawa
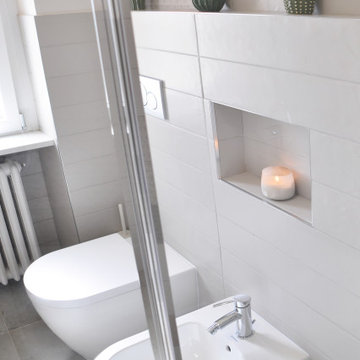
Milano - Progetto di ristrutturazione e interior design di appartamento smart per affitti brevi.
Mittelgroßes Modernes Duschbad mit Kassettenfronten, hellen Holzschränken, Eckdusche, Wandtoilette mit Spülkasten, beigen Fliesen, Porzellanfliesen, weißer Wandfarbe, Porzellan-Bodenfliesen, Einbauwaschbecken, Mineralwerkstoff-Waschtisch, beigem Boden, Falttür-Duschabtrennung und weißer Waschtischplatte in Mailand
Mittelgroßes Modernes Duschbad mit Kassettenfronten, hellen Holzschränken, Eckdusche, Wandtoilette mit Spülkasten, beigen Fliesen, Porzellanfliesen, weißer Wandfarbe, Porzellan-Bodenfliesen, Einbauwaschbecken, Mineralwerkstoff-Waschtisch, beigem Boden, Falttür-Duschabtrennung und weißer Waschtischplatte in Mailand

Photo Credit:
Aimée Mazzenga
Großes Modernes Badezimmer En Suite mit Kassettenfronten, hellen Holzschränken, Einbaubadewanne, offener Dusche, Wandtoilette mit Spülkasten, weißen Fliesen, Porzellanfliesen, bunten Wänden, Porzellan-Bodenfliesen, Unterbauwaschbecken, gefliestem Waschtisch, buntem Boden, offener Dusche und weißer Waschtischplatte in Chicago
Großes Modernes Badezimmer En Suite mit Kassettenfronten, hellen Holzschränken, Einbaubadewanne, offener Dusche, Wandtoilette mit Spülkasten, weißen Fliesen, Porzellanfliesen, bunten Wänden, Porzellan-Bodenfliesen, Unterbauwaschbecken, gefliestem Waschtisch, buntem Boden, offener Dusche und weißer Waschtischplatte in Chicago
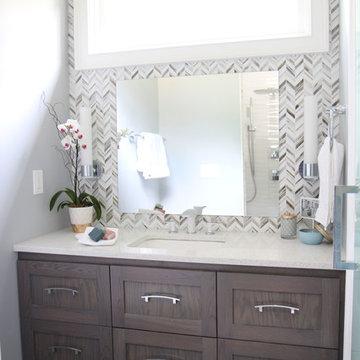
The detailed plans for this bathroom can be purchased here: https://www.changeyourbathroom.com/shop/sophisticated-sisters-bathroom-plans/
Sisters share a Jack and Jill bathroom converted from 1 toilet and shared space to 2 toilets in separate vanity areas with a shared walk in shower.
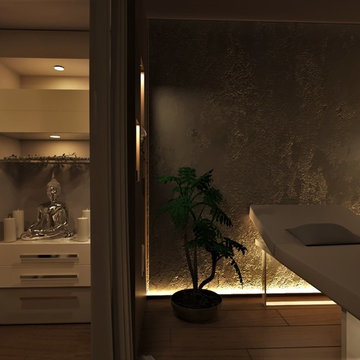
Сабина
Mittelgroßes Modernes Duschbad mit Kassettenfronten, grauen Schränken, grauen Fliesen, Zementfliesen, grauer Wandfarbe, braunem Holzboden, Aufsatzwaschbecken, Mineralwerkstoff-Waschtisch, braunem Boden und weißer Waschtischplatte in Sonstige
Mittelgroßes Modernes Duschbad mit Kassettenfronten, grauen Schränken, grauen Fliesen, Zementfliesen, grauer Wandfarbe, braunem Holzboden, Aufsatzwaschbecken, Mineralwerkstoff-Waschtisch, braunem Boden und weißer Waschtischplatte in Sonstige
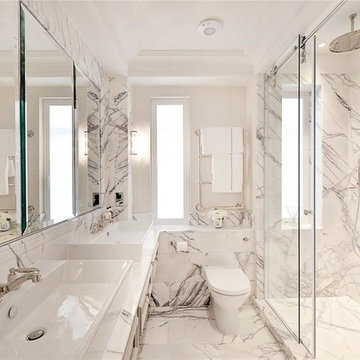
Kleines Modernes Badezimmer En Suite mit Kassettenfronten, beigen Schränken, offener Dusche, Toilette mit Aufsatzspülkasten, schwarz-weißen Fliesen, Marmorfliesen, weißer Wandfarbe, Marmorboden, Einbauwaschbecken, Marmor-Waschbecken/Waschtisch und Schiebetür-Duschabtrennung in London
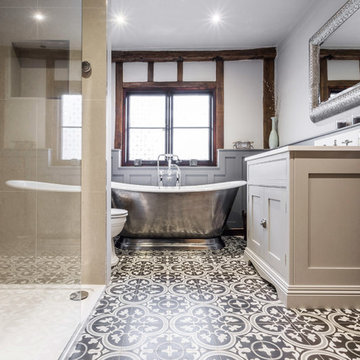
Burlanes were commissioned to design and create a contemporary bathroom, suitable for use by all the family, whilst in keeping with the beautiful converted barn in the Maidstone countryside, with original wonky walls, low ceilings and wooden beams.
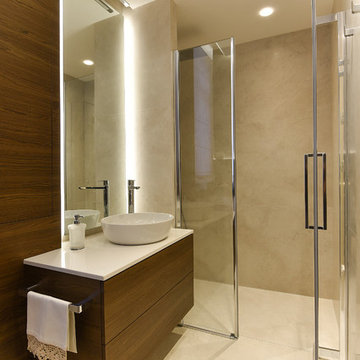
Ristrutturazione dei 3 bagni all'interno di un appartamento situato in un palazzo storico di Udine, Friuli Venzia Giulia
Kleines Modernes Duschbad mit Kassettenfronten, dunklen Holzschränken, bodengleicher Dusche, beigen Fliesen, Porzellanfliesen, beiger Wandfarbe, Porzellan-Bodenfliesen, Aufsatzwaschbecken, Kalkstein-Waschbecken/Waschtisch, beigem Boden, Falttür-Duschabtrennung und beiger Waschtischplatte in Sonstige
Kleines Modernes Duschbad mit Kassettenfronten, dunklen Holzschränken, bodengleicher Dusche, beigen Fliesen, Porzellanfliesen, beiger Wandfarbe, Porzellan-Bodenfliesen, Aufsatzwaschbecken, Kalkstein-Waschbecken/Waschtisch, beigem Boden, Falttür-Duschabtrennung und beiger Waschtischplatte in Sonstige
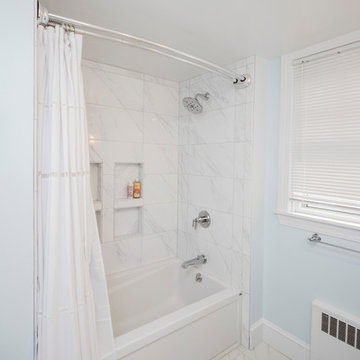
Mittelgroßes Modernes Badezimmer En Suite mit Kassettenfronten, blauen Schränken, Einbaubadewanne, offener Dusche, Toilette mit Aufsatzspülkasten, weißen Fliesen, Keramikfliesen, blauer Wandfarbe, Keramikboden, Unterbauwaschbecken, gefliestem Waschtisch, weißem Boden und Duschvorhang-Duschabtrennung in Providence

Mittelgroßes Modernes Badezimmer En Suite mit Kassettenfronten, grauen Schränken, Eckbadewanne, Duschbadewanne, Toilette mit Aufsatzspülkasten, beigen Fliesen, Porzellanfliesen, Porzellan-Bodenfliesen, Unterbauwaschbecken, Quarzwerkstein-Waschtisch, weißem Boden, offener Dusche, weißer Waschtischplatte, Einzelwaschbecken und schwebendem Waschtisch in Sydney
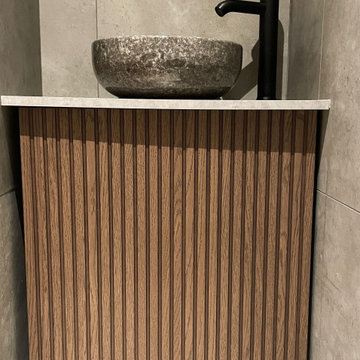
Vasque suspendu dans WC, vasque en marbre et porte en bois noyer;
Kleine Moderne Gästetoilette mit Kassettenfronten, dunklen Holzschränken, Wandtoilette, grauen Fliesen, Keramikfliesen, grauer Wandfarbe, Keramikboden, Waschtischkonsole, Marmor-Waschbecken/Waschtisch, weißem Boden, grauer Waschtischplatte, schwebendem Waschtisch und Holzwänden in Grenoble
Kleine Moderne Gästetoilette mit Kassettenfronten, dunklen Holzschränken, Wandtoilette, grauen Fliesen, Keramikfliesen, grauer Wandfarbe, Keramikboden, Waschtischkonsole, Marmor-Waschbecken/Waschtisch, weißem Boden, grauer Waschtischplatte, schwebendem Waschtisch und Holzwänden in Grenoble
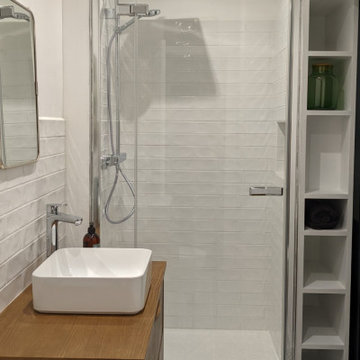
rénovation complète de la salle de bain ( conseils et élaboration planches déco d'accompagnement )
Kleines Modernes Duschbad mit Kassettenfronten, hellbraunen Holzschränken, Duschnische, weißen Fliesen, Metrofliesen, Zementfliesen für Boden, Einbauwaschbecken, grauem Boden, Falttür-Duschabtrennung, Einzelwaschbecken und freistehendem Waschtisch in Sonstige
Kleines Modernes Duschbad mit Kassettenfronten, hellbraunen Holzschränken, Duschnische, weißen Fliesen, Metrofliesen, Zementfliesen für Boden, Einbauwaschbecken, grauem Boden, Falttür-Duschabtrennung, Einzelwaschbecken und freistehendem Waschtisch in Sonstige

Mittelgroßes Modernes Badezimmer mit Kassettenfronten, grünen Schränken, Badewanne in Nische, Duschbadewanne, Wandtoilette mit Spülkasten, weißen Fliesen, Metrofliesen, weißer Wandfarbe, Marmorboden, Unterbauwaschbecken, Quarzwerkstein-Waschtisch, grauem Boden, Falttür-Duschabtrennung, weißer Waschtischplatte, Doppelwaschbecken, eingebautem Waschtisch und vertäfelten Wänden in Atlanta
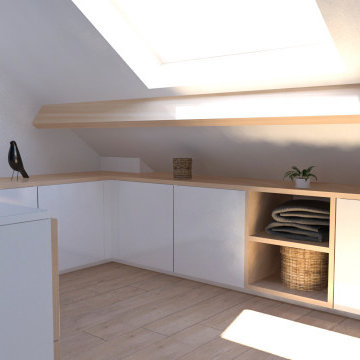
Mittelgroßes Modernes Duschbad mit Kassettenfronten, weißen Schränken, bodengleicher Dusche, grauen Fliesen, Keramikfliesen, Unterbauwaschbecken, Laminat-Waschtisch, Falttür-Duschabtrennung, weißer Waschtischplatte, Einzelwaschbecken und freistehendem Waschtisch in Sonstige
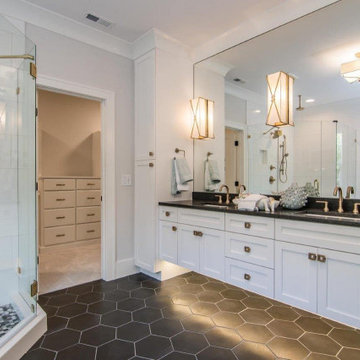
Customize Your Dream Home With Amward Homes! Beautiful solutions for exteriors, interiors, kitchen & dining, bed & bath, and living space! See Montvale Estates - Lot 1 featuring:
?Gourmet Kitchen
?10 ft Ceilings
?Outdoor Fireplace
?Two-Story Foyer
?Energy-star Certified
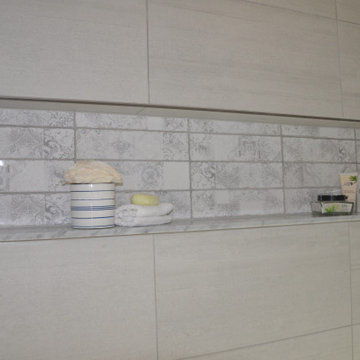
Custom Niche with a pretty distressed accent tile and marble ledge.
Mittelgroßes Modernes Badezimmer En Suite mit Kassettenfronten, weißen Schränken, Badewanne in Nische, Duschbadewanne, Wandtoilette mit Spülkasten, grauer Wandfarbe, Keramikboden, Unterbauwaschbecken, Quarzwerkstein-Waschtisch, grauem Boden, Schiebetür-Duschabtrennung, grauer Waschtischplatte, Wandnische, Einzelwaschbecken und freistehendem Waschtisch in Ottawa
Mittelgroßes Modernes Badezimmer En Suite mit Kassettenfronten, weißen Schränken, Badewanne in Nische, Duschbadewanne, Wandtoilette mit Spülkasten, grauer Wandfarbe, Keramikboden, Unterbauwaschbecken, Quarzwerkstein-Waschtisch, grauem Boden, Schiebetür-Duschabtrennung, grauer Waschtischplatte, Wandnische, Einzelwaschbecken und freistehendem Waschtisch in Ottawa
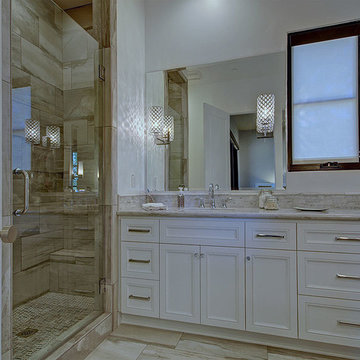
3,800sf, 4 bdrm, 3.5 bath with oversized 4 car garage and over 270sf Loggia; climate controlled wine room and bar, Tech Room, landscaping and pool. Solar, high efficiency HVAC and insulation was used which resulted in huge rebates from utility companies, enhancing the ROI. The challenge with this property was the downslope lot, sewer system was lower than main line at the street thus requiring a special pump system. Retaining walls to create a flat usable back yard.
ESI Builders is a subsidiary of EnergyWise Solutions, Inc. and was formed by Allan, Bob and Dave to fulfill an important need for quality home builders and remodeling services in the Sacramento region. With a strong and growing referral base, we decided to provide a convenient one-stop option for our clients and focus on combining our key services: quality custom homes and remodels, turnkey client partnering and communication, and energy efficient and environmentally sustainable measures in all we do. Through energy efficient appliances and fixtures, solar power, high efficiency heating and cooling systems, enhanced insulation and sealing, and other construction elements – we go beyond simple code compliance and give you immediate savings and greater sustainability for your new or remodeled home.
All of the design work and construction tasks for our clients are done by or supervised by our highly trained, professional staff. This not only saves you money, it provides a peace of mind that all of the details are taken care of and the job is being done right – to Perfection. Our service does not stop after we clean up and drive off. We continue to provide support for any warranty issues that arise and give you administrative support as needed in order to assure you obtain any energy-related tax incentives or rebates. This ‘One call does it all’ philosophy assures that your experience in remodeling or upgrading your home is an enjoyable one.
ESI Builders was formed by professionals with varying backgrounds and a common interest to provide you, our clients, with options to live more comfortably, save money, and enjoy quality homes for many years to come. As our company continues to grow and evolve, the expertise has been quickly growing to include several job foreman, tradesmen, and support staff. In response to our growth, we will continue to hire well-qualified staff and we will remain committed to maintaining a level of quality, attention to detail, and pursuit of perfection.
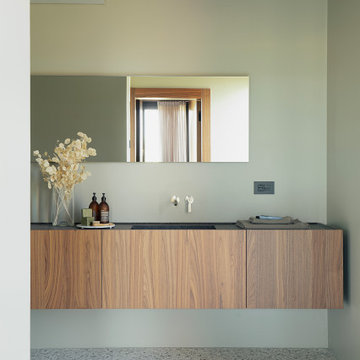
Vista del bagno
Mittelgroßes Modernes Duschbad mit Kassettenfronten, hellen Holzschränken, bodengleicher Dusche, Wandtoilette, grünen Fliesen, grüner Wandfarbe, Terrazzo-Boden, Einbauwaschbecken, Kalkstein-Waschbecken/Waschtisch, buntem Boden, offener Dusche, schwarzer Waschtischplatte, Einzelwaschbecken und schwebendem Waschtisch in Sonstige
Mittelgroßes Modernes Duschbad mit Kassettenfronten, hellen Holzschränken, bodengleicher Dusche, Wandtoilette, grünen Fliesen, grüner Wandfarbe, Terrazzo-Boden, Einbauwaschbecken, Kalkstein-Waschbecken/Waschtisch, buntem Boden, offener Dusche, schwarzer Waschtischplatte, Einzelwaschbecken und schwebendem Waschtisch in Sonstige

Enter a soothing sanctuary in the principal ensuite bathroom, where relaxation and serenity take center stage. Our design intention was to create a space that offers a tranquil escape from the hustle and bustle of daily life. The minimalist aesthetic, characterized by clean lines and understated elegance, fosters a sense of calm and balance. Soft earthy tones and natural materials evoke a connection to nature, while the thoughtful placement of lighting enhances the ambiance and mood of the space. The spacious double vanity provides ample storage and functionality, while the oversized mirror reflects the beauty of the surroundings. With its thoughtful design and luxurious amenities, this principal ensuite bathroom is a retreat for the senses, offering a peaceful respite for body and mind.
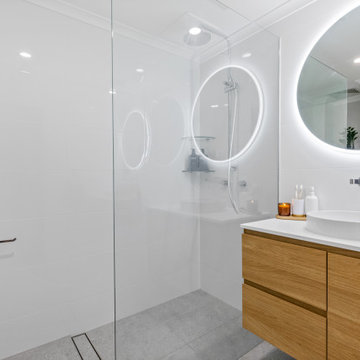
Kleines Modernes Duschbad mit Kassettenfronten, hellen Holzschränken, offener Dusche, Toilette mit Aufsatzspülkasten, weißen Fliesen, weißer Wandfarbe, Aufsatzwaschbecken, grauem Boden, offener Dusche, weißer Waschtischplatte, Wandnische, Einzelwaschbecken und schwebendem Waschtisch in Sydney
Moderne Bäder mit Kassettenfronten Ideen und Design
4

