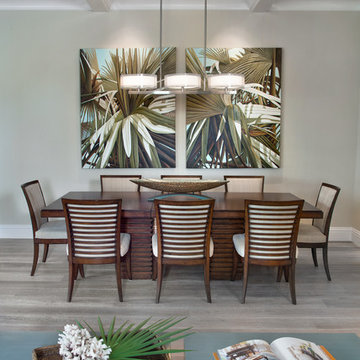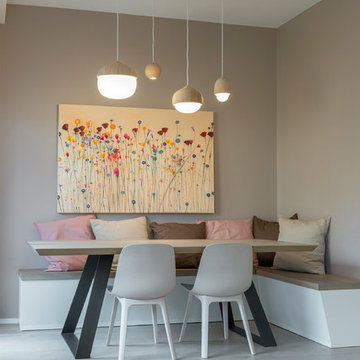Moderne Esszimmer mit beiger Wandfarbe Ideen und Design
Suche verfeinern:
Budget
Sortieren nach:Heute beliebt
81 – 100 von 13.089 Fotos
1 von 3
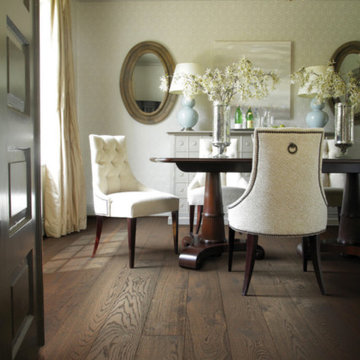
Geschlossenes, Mittelgroßes Modernes Esszimmer ohne Kamin mit beiger Wandfarbe und dunklem Holzboden in Minneapolis
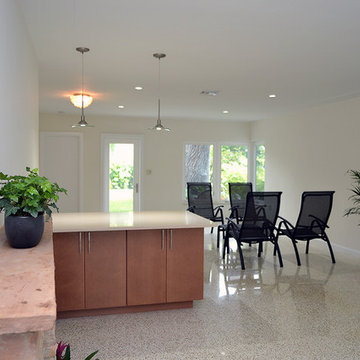
Stephanie Morales Casariego
Kleines Modernes Esszimmer ohne Kamin mit beiger Wandfarbe und braunem Boden in Miami
Kleines Modernes Esszimmer ohne Kamin mit beiger Wandfarbe und braunem Boden in Miami
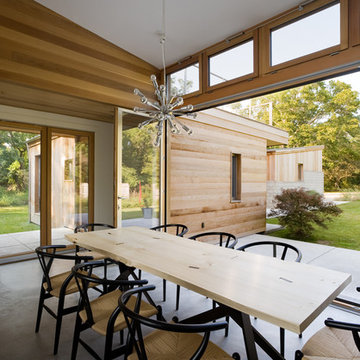
Offenes, Großes Modernes Esszimmer mit Betonboden, beiger Wandfarbe und grauem Boden in New York
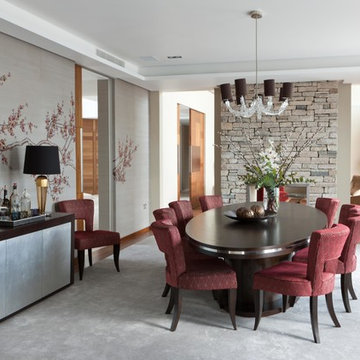
Jake Fitzjones
Modernes Esszimmer mit Tunnelkamin, Kaminumrandung aus Stein und beiger Wandfarbe in London
Modernes Esszimmer mit Tunnelkamin, Kaminumrandung aus Stein und beiger Wandfarbe in London
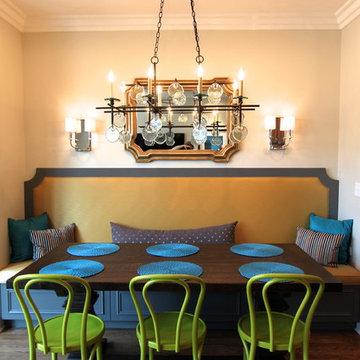
lisa wolfe
Modernes Esszimmer mit beiger Wandfarbe und dunklem Holzboden in Chicago
Modernes Esszimmer mit beiger Wandfarbe und dunklem Holzboden in Chicago

The table is from a New York Show Room made from Acacia wood. The base is white and brown. It is approximately 15-1/2 ft. in length. The interior designer is Malgosia Migdal Design.
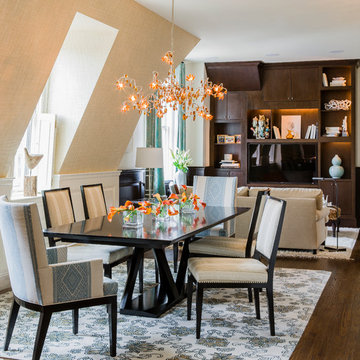
Michael Lee
Offenes, Großes Modernes Esszimmer ohne Kamin mit beiger Wandfarbe, dunklem Holzboden und braunem Boden in Boston
Offenes, Großes Modernes Esszimmer ohne Kamin mit beiger Wandfarbe, dunklem Holzboden und braunem Boden in Boston
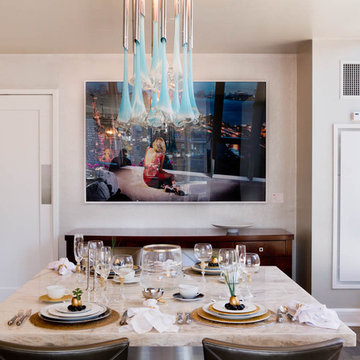
Kitchen/Breakfast Room: Robert Schwartz and Karen Williams for St Charles
Photo by: Rikki Snyder © 2012 Houzz
Modernes Esszimmer mit beiger Wandfarbe und dunklem Holzboden in New York
Modernes Esszimmer mit beiger Wandfarbe und dunklem Holzboden in New York

La salle à manger est située à proximité de l'espace principal du salon, offrant ainsi un emplacement central et convivial pour les repas et les réunions. L'aménagement de la salle à manger est soigneusement intégré dans le concept global de l'espace ouvert, créant une transition fluide entre les différentes zones de vie.
Des éléments de mobilier spécialement sélectionnés, tels qu'une table à manger élégante et des chaises confortables, définissent l'espace de la salle à manger. Les matériaux et les couleurs choisis sont en harmonie avec le reste de la décoration, contribuant à une esthétique cohérente et agréable à vivre.
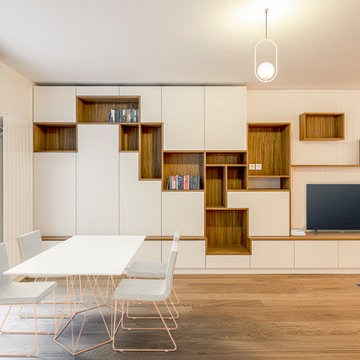
Découvrez cet espace ouvert au design intérieur épuré, mettant en avant un mobilier contemporain et des étagères en bois élégantes. La salle à manger minimaliste, baignée d'une luminosité naturelle provenant de la porte-fenêtre, se marie parfaitement au sol en parquet chaleureux. Les rangements intégrés offrent à la fois fonctionnalité et esthétisme, notamment avec la télévision encastrée. Les luminaires suspendus ajoutent une touche moderne à cette décoration soignée et intemporelle.
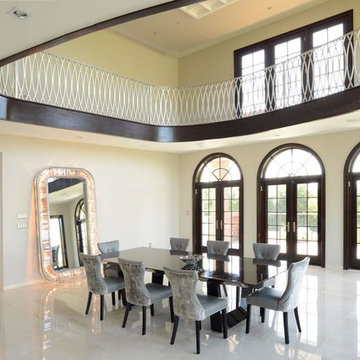
Geschlossenes, Geräumiges Modernes Esszimmer ohne Kamin mit beiger Wandfarbe, Marmorboden und weißem Boden in New York
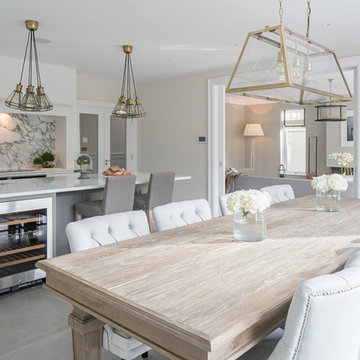
Modern country kitchen with a cool, light palette. Built in frame around ovens. White counter-tops. Calacatta marble backing.
Moderne Wohnküche ohne Kamin mit beiger Wandfarbe in Dublin
Moderne Wohnküche ohne Kamin mit beiger Wandfarbe in Dublin
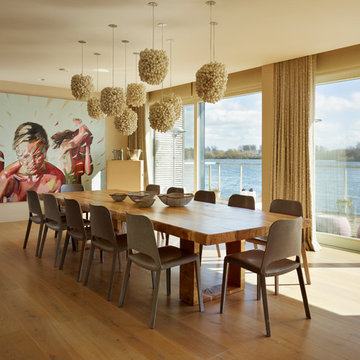
The large solid wood dining table and contemporary dining chairs sit proudly next to the bulthaup b3 kitchen.
Darren Chung
Offenes, Großes Modernes Esszimmer mit braunem Holzboden und beiger Wandfarbe in Wiltshire
Offenes, Großes Modernes Esszimmer mit braunem Holzboden und beiger Wandfarbe in Wiltshire
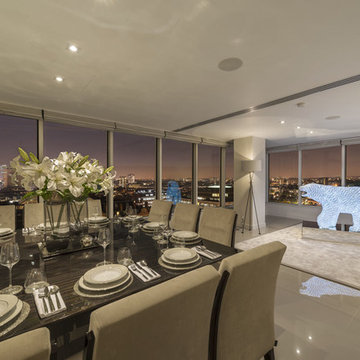
The dining room of this luxury apartment offers the most amazing elevated night time views of the central London skyline. Polished China Clay ultra-thin 900 x 900mm porcelain floor tiles from the Porcel-Thin Mono collection are just one of the many luxury finishes that have been used by the developer to create this amazing apartment.
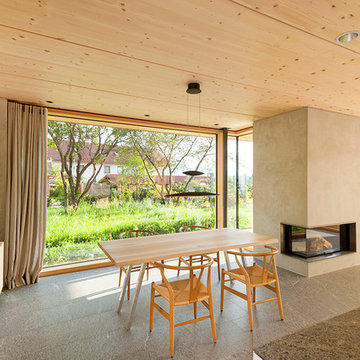
Fotograf: Herrmann Rupp
Offenes Modernes Esszimmer mit beiger Wandfarbe, verputzter Kaminumrandung und Kamin in Sonstige
Offenes Modernes Esszimmer mit beiger Wandfarbe, verputzter Kaminumrandung und Kamin in Sonstige
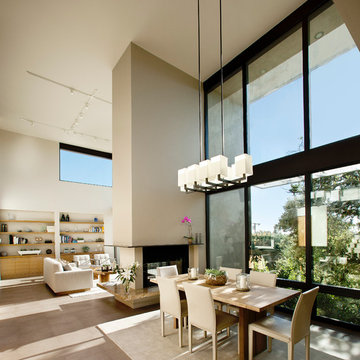
The Tice Residences replace a run-down and aging duplex with two separate, modern, Santa Barbara homes. Although the unique creek-side site (which the client’s original home looked toward across a small ravine) proposed significant challenges, the clients were certain they wanted to live on the lush “Riviera” hillside.
The challenges presented were ultimately overcome through a thorough and careful study of site conditions. With an extremely efficient use of space and strategic placement of windows and decks, privacy is maintained while affording expansive views from each home to the creek, downtown Santa Barbara and Pacific Ocean beyond. Both homes appear to have far more openness than their compact lots afford.
The solution strikes a balance between enclosure and openness. Walls and landscape elements divide and protect two private domains, and are in turn, carefully penetrated to reveal views.
Both homes are variations on one consistent theme: elegant composition of contemporary, “warm” materials; strong roof planes punctuated by vertical masses; and floating decks. The project forms an intimate connection with its setting by using site-excavated stone, terracing landscape planters with native plantings, and utilizing the shade provided by its ancient Riviera Oak trees.
2012 AIA Santa Barbara Chapter Merit Award
Jim Bartsch Photography
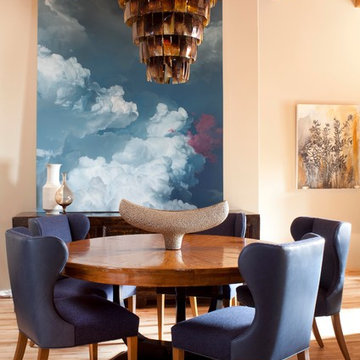
Emily Minton Redfield
Mittelgroßes Modernes Esszimmer ohne Kamin mit beiger Wandfarbe und braunem Holzboden in Denver
Mittelgroßes Modernes Esszimmer ohne Kamin mit beiger Wandfarbe und braunem Holzboden in Denver
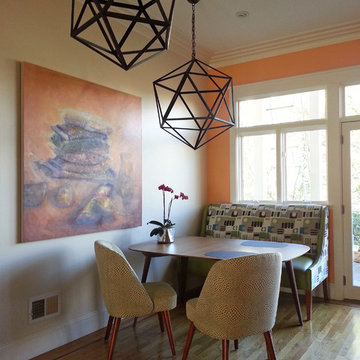
Kleine Moderne Wohnküche ohne Kamin mit beiger Wandfarbe, braunem Holzboden und beigem Boden in San Francisco
Moderne Esszimmer mit beiger Wandfarbe Ideen und Design
5
