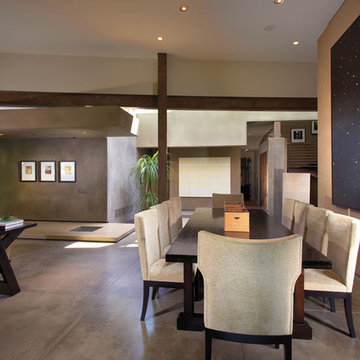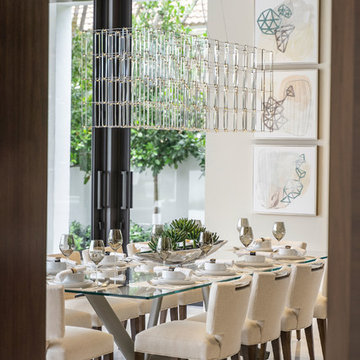Moderne Esszimmer mit beiger Wandfarbe Ideen und Design
Suche verfeinern:
Budget
Sortieren nach:Heute beliebt
141 – 160 von 13.089 Fotos
1 von 3
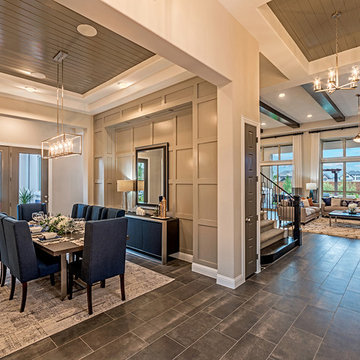
Mittelgroße Moderne Wohnküche ohne Kamin mit beiger Wandfarbe, Keramikboden und grauem Boden in Dallas
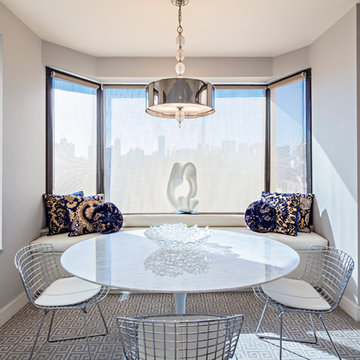
Breakfast Nook
Geschlossenes, Mittelgroßes Modernes Esszimmer ohne Kamin mit beiger Wandfarbe und Teppichboden in New York
Geschlossenes, Mittelgroßes Modernes Esszimmer ohne Kamin mit beiger Wandfarbe und Teppichboden in New York
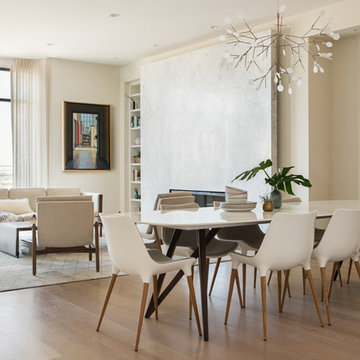
Photo by Thomas Kuoh.
Offenes, Mittelgroßes Modernes Esszimmer mit beiger Wandfarbe, hellem Holzboden und Kaminumrandung aus Stein in San Francisco
Offenes, Mittelgroßes Modernes Esszimmer mit beiger Wandfarbe, hellem Holzboden und Kaminumrandung aus Stein in San Francisco
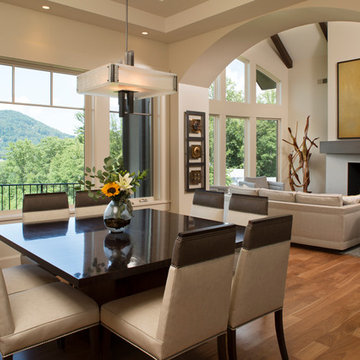
Builder: Thompson Properties,
Interior Designer: Allard & Roberts Interior Design,
Cabinetry: Advance Cabinetry,
Countertops: Mountain Marble & Granite,
Lighting Fixtures: Lux Lighting and Allard & Roberts,
Doors: Sun Mountain Door,
Plumbing & Appliances: Ferguson,
Door & Cabinet Hardware: Bella Hardware & Bath
Photography: David Dietrich Photography
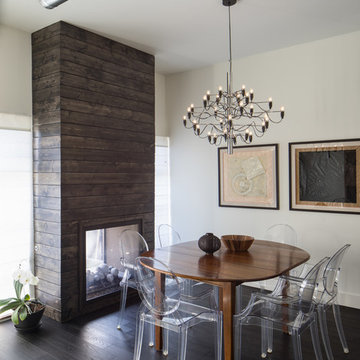
Location: Denver, CO, USA
THE CHALLENGE: Elevate a modern residence that struggled with temperature both aesthetically and physically – the home was cold to the touch, and cold to the eye.
THE SOLUTION: Natural wood finishes were added through flooring and window and door details that give the architecture a warmer aesthetic. Bold wall coverings and murals were painted throughout the space, while classic modern furniture with warm textures added the finishing touches.
Dado Interior Design
DAVID LAUER PHOTOGRAPHY
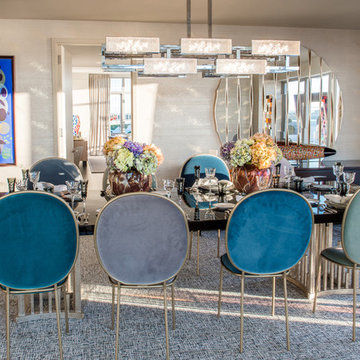
New York Penthouse Model Apartment
Modernes Esszimmer mit beiger Wandfarbe und Teppichboden in New York
Modernes Esszimmer mit beiger Wandfarbe und Teppichboden in New York
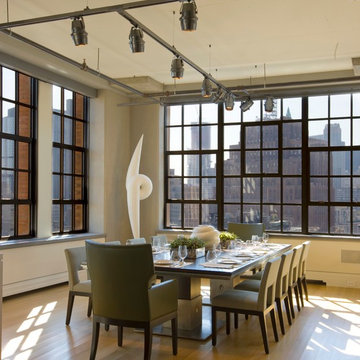
Große Moderne Wohnküche ohne Kamin mit beiger Wandfarbe und hellem Holzboden in New York
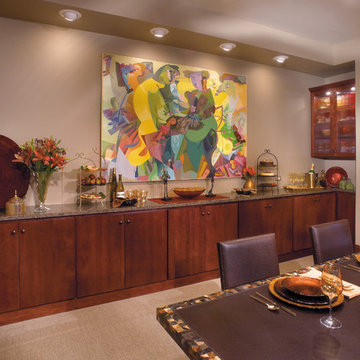
The cabinets in this dining room were created with StarMark Cabinetry's Tempo door style in Cherry finished in a cabinet color called Chestnut. This dining room is part of the Pettengill Penthouse, an extensive renovation of a history building in downtown Sioux Falls. The fourth floor was turned into a residential loft.
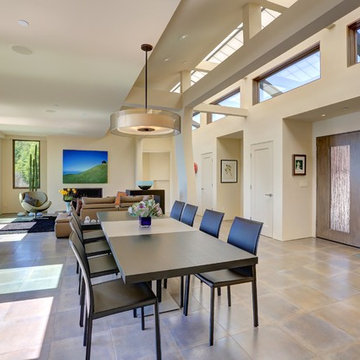
In our busy lives, creating a peaceful and rejuvenating home environment is essential to a healthy lifestyle. Built less than five years ago, this Stinson Beach Modern home is your own private oasis. Surrounded by a butterfly preserve and unparalleled ocean views, the home will lead you to a sense of connection with nature. As you enter an open living room space that encompasses a kitchen, dining area, and living room, the inspiring contemporary interior invokes a sense of relaxation, that stimulates the senses. The open floor plan and modern finishes create a soothing, tranquil, and uplifting atmosphere. The house is approximately 2900 square feet, has three (to possibly five) bedrooms, four bathrooms, an outdoor shower and spa, a full office, and a media room. Its two levels blend into the hillside, creating privacy and quiet spaces within an open floor plan and feature spectacular views from every room. The expansive home, decks and patios presents the most beautiful sunsets as well as the most private and panoramic setting in all of Stinson Beach. One of the home's noteworthy design features is a peaked roof that uses Kalwall's translucent day-lighting system, the most highly insulating, diffuse light-transmitting, structural panel technology. This protected area on the hill provides a dramatic roar from the ocean waves but without any of the threats of oceanfront living. Built on one of the last remaining one-acre coastline lots on the west side of the hill at Stinson Beach, the design of the residence is site friendly, using materials and finishes that meld into the hillside. The landscaping features low-maintenance succulents and butterfly friendly plantings appropriate for the adjacent Monarch Butterfly Preserve. Recalibrate your dreams in this natural environment, and make the choice to live in complete privacy on this one acre retreat. This home includes Miele appliances, Thermadore refrigerator and freezer, an entire home water filtration system, kitchen and bathroom cabinetry by SieMatic, Ceasarstone kitchen counter tops, hardwood and Italian ceramic radiant tile floors using Warmboard technology, Electric blinds, Dornbracht faucets, Kalwall skylights throughout livingroom and garage, Jeldwen windows and sliding doors. Located 5-8 minute walk to the ocean, downtown Stinson and the community center. It is less than a five minute walk away from the trail heads such as Steep Ravine and Willow Camp.
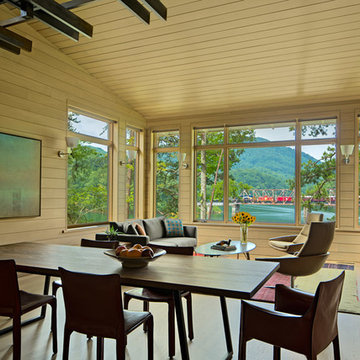
The Fontana Bridge residence is a mountain modern lake home located in the mountains of Swain County. The LEED Gold home is mountain modern house designed to integrate harmoniously with the surrounding Appalachian mountain setting. The understated exterior and the thoughtfully chosen neutral palette blend into the topography of the wooded hillside.
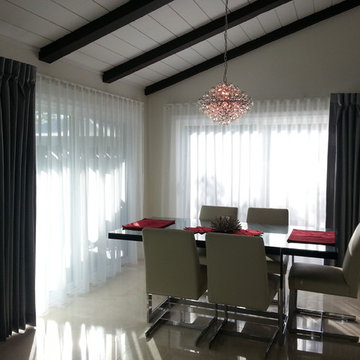
This design is very modern with clean lines and simplicity! the sheers traverse with a baton.
Mittelgroße Moderne Wohnküche ohne Kamin mit beiger Wandfarbe und Marmorboden in Orange County
Mittelgroße Moderne Wohnküche ohne Kamin mit beiger Wandfarbe und Marmorboden in Orange County
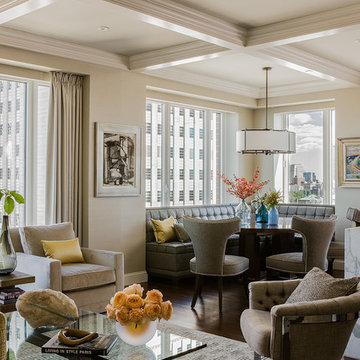
Photography by Michael J. Lee
Offenes, Großes Modernes Esszimmer mit beiger Wandfarbe und dunklem Holzboden in Boston
Offenes, Großes Modernes Esszimmer mit beiger Wandfarbe und dunklem Holzboden in Boston
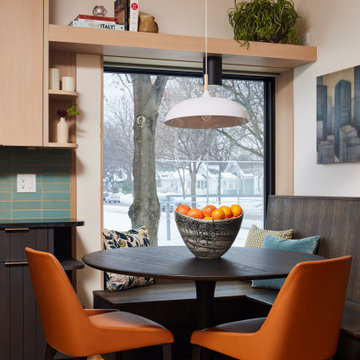
Moderne Frühstücksecke mit beiger Wandfarbe, braunem Holzboden und braunem Boden in Minneapolis
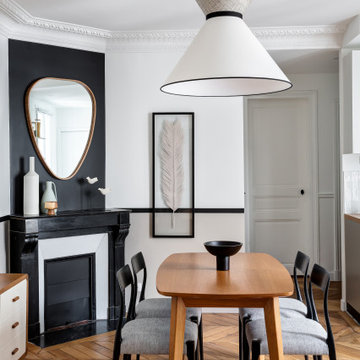
Offenes, Mittelgroßes Modernes Esszimmer mit beiger Wandfarbe, hellem Holzboden, Kaminumrandung aus Stein, Kamin und braunem Boden in Paris
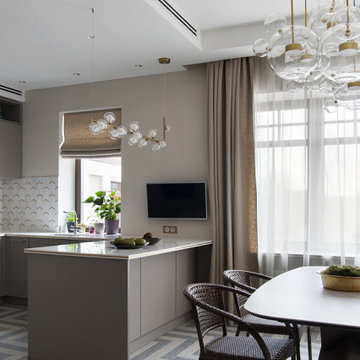
Зона столовой соединена с кухней. Через широкие порталы столовая просматривается из холла и гостиной
Mittelgroße Moderne Wohnküche mit beiger Wandfarbe, Porzellan-Bodenfliesen, grauem Boden und eingelassener Decke in Moskau
Mittelgroße Moderne Wohnküche mit beiger Wandfarbe, Porzellan-Bodenfliesen, grauem Boden und eingelassener Decke in Moskau
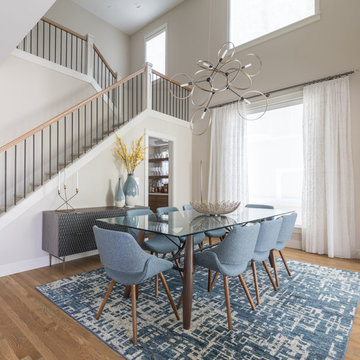
The family was looking for a formal yet relaxing entertainment space. We wanted to take advantage of the two-story ceiling height in the dining area, so we suspended a spectacular chandelier above the dining table. We kept a neutral color palette as the background, while using blues, turquoise, and yellows to create excitement and variety. The living room and dining room while standing out on their own, complement each other and create a perfect adult hangout area.

This view from the bar shows the pool house, with ample seating for relaxing or dining, a large screen television, extensive counters, a beer tap, linear fireplace and kitchen.
photo: Mike Heacox / Luciole Design
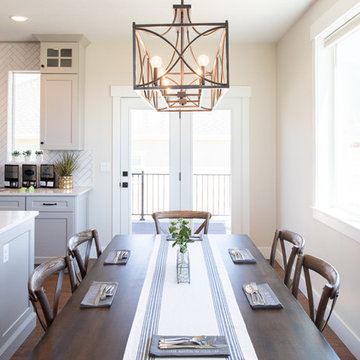
Caroline Merrill
Kleine Moderne Wohnküche ohne Kamin mit beiger Wandfarbe, braunem Holzboden und braunem Boden in Salt Lake City
Kleine Moderne Wohnküche ohne Kamin mit beiger Wandfarbe, braunem Holzboden und braunem Boden in Salt Lake City
Moderne Esszimmer mit beiger Wandfarbe Ideen und Design
8
