Moderne Esszimmer mit Gaskamin Ideen und Design
Suche verfeinern:
Budget
Sortieren nach:Heute beliebt
161 – 180 von 1.228 Fotos
1 von 3
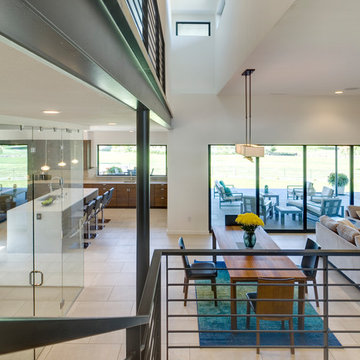
Steve Keating
Offenes, Mittelgroßes Modernes Esszimmer mit weißer Wandfarbe, Porzellan-Bodenfliesen, Gaskamin, Kaminumrandung aus Stein und weißem Boden in Seattle
Offenes, Mittelgroßes Modernes Esszimmer mit weißer Wandfarbe, Porzellan-Bodenfliesen, Gaskamin, Kaminumrandung aus Stein und weißem Boden in Seattle
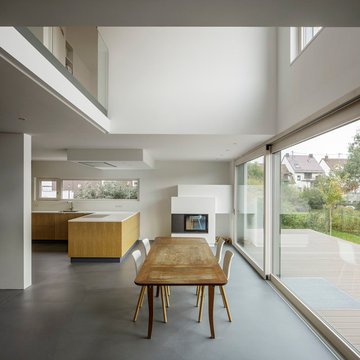
Architekturbüro Jan Jander, Karlsruhe
Offenes, Geräumiges Modernes Esszimmer mit weißer Wandfarbe, verputzter Kaminumrandung, Vinylboden und Gaskamin in Berlin
Offenes, Geräumiges Modernes Esszimmer mit weißer Wandfarbe, verputzter Kaminumrandung, Vinylboden und Gaskamin in Berlin
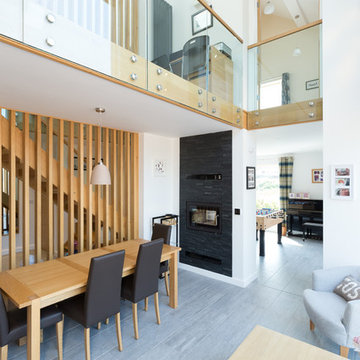
Offenes Modernes Esszimmer mit weißer Wandfarbe, Gaskamin, Kaminumrandung aus Metall und grauem Boden in West Midlands
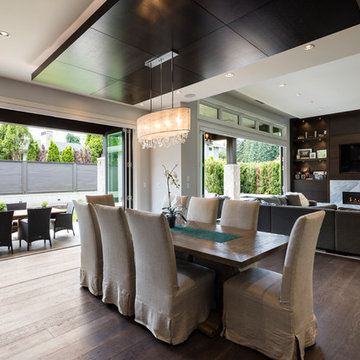
The objective was to create a warm neutral space to later customize to a specific colour palate/preference of the end user for this new construction home being built to sell. A high-end contemporary feel was requested to attract buyers in the area. An impressive kitchen that exuded high class and made an impact on guests as they entered the home, without being overbearing. The space offers an appealing open floorplan conducive to entertaining with indoor-outdoor flow.
Due to the spec nature of this house, the home had to remain appealing to the builder, while keeping a broad audience of potential buyers in mind. The challenge lay in creating a unique look, with visually interesting materials and finishes, while not being so unique that potential owners couldn’t envision making it their own. The focus on key elements elevates the look, while other features blend and offer support to these striking components. As the home was built for sale, profitability was important; materials were sourced at best value, while retaining high-end appeal. Adaptations to the home’s original design plan improve flow and usability within the kitchen-greatroom. The client desired a rich dark finish. The chosen colours tie the kitchen to the rest of the home (creating unity as combination, colours and materials, is repeated throughout).
Photos- Paul Grdina
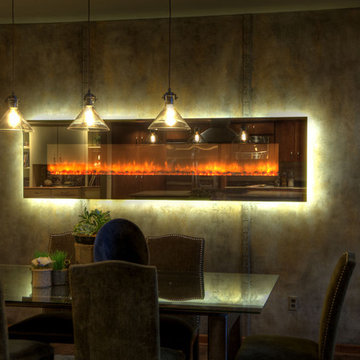
View of electric fireplace in dining room - The electric fireplace in the dining room is also highlighted by LED lighting.
Photo courtesy of Fred Lassmann
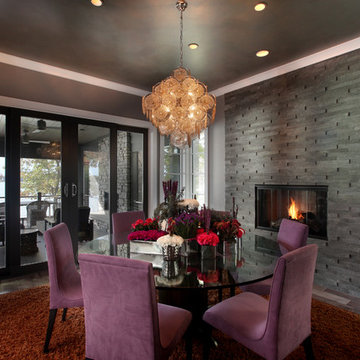
The Hasserton is a sleek take on the waterfront home. This multi-level design exudes modern chic as well as the comfort of a family cottage. The sprawling main floor footprint offers homeowners areas to lounge, a spacious kitchen, a formal dining room, access to outdoor living, and a luxurious master bedroom suite. The upper level features two additional bedrooms and a loft, while the lower level is the entertainment center of the home. A curved beverage bar sits adjacent to comfortable sitting areas. A guest bedroom and exercise facility are also located on this floor.
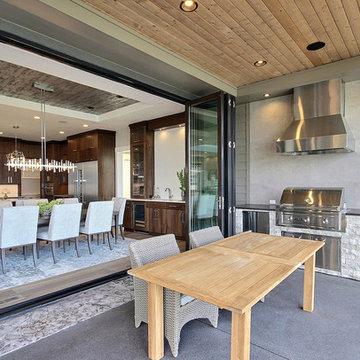
Named for its poise and position, this home's prominence on Dawson's Ridge corresponds to Crown Point on the southern side of the Columbia River. Far reaching vistas, breath-taking natural splendor and an endless horizon surround these walls with a sense of home only the Pacific Northwest can provide. Welcome to The River's Point.
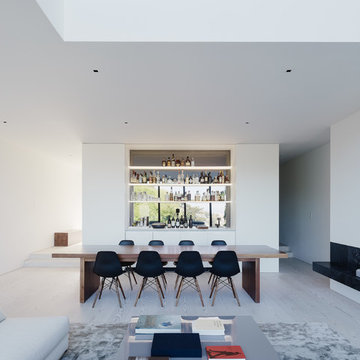
Architect: Edmonds + Lee
Photographer: Joe Fletcher
Modernes Esszimmer mit weißer Wandfarbe, hellem Holzboden, Gaskamin und grauem Boden in San Francisco
Modernes Esszimmer mit weißer Wandfarbe, hellem Holzboden, Gaskamin und grauem Boden in San Francisco
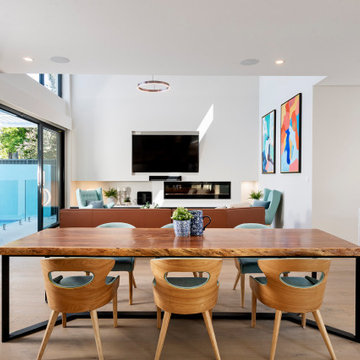
Offenes, Großes Modernes Esszimmer mit weißer Wandfarbe, braunem Holzboden, Gaskamin und beigem Boden in Perth
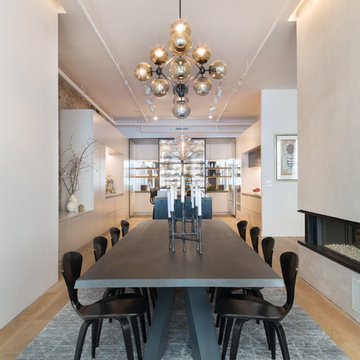
Paul Craig
Offenes, Großes Modernes Esszimmer mit weißer Wandfarbe, hellem Holzboden, verputzter Kaminumrandung, Gaskamin und beigem Boden in New York
Offenes, Großes Modernes Esszimmer mit weißer Wandfarbe, hellem Holzboden, verputzter Kaminumrandung, Gaskamin und beigem Boden in New York
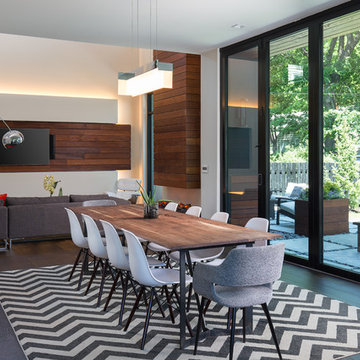
Matthew Anderson
Offenes, Mittelgroßes Modernes Esszimmer mit weißer Wandfarbe, dunklem Holzboden, Gaskamin, Kaminumrandung aus Holz und braunem Boden in Kansas City
Offenes, Mittelgroßes Modernes Esszimmer mit weißer Wandfarbe, dunklem Holzboden, Gaskamin, Kaminumrandung aus Holz und braunem Boden in Kansas City
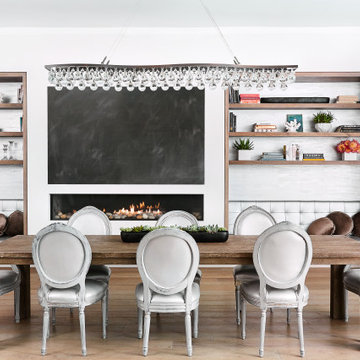
Colin Price Photography
Großes Modernes Esszimmer mit weißer Wandfarbe, hellem Holzboden, Gaskamin, beigem Boden und verputzter Kaminumrandung in San Francisco
Großes Modernes Esszimmer mit weißer Wandfarbe, hellem Holzboden, Gaskamin, beigem Boden und verputzter Kaminumrandung in San Francisco
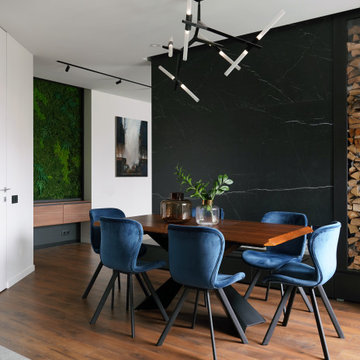
Mittelgroße Moderne Wohnküche mit weißer Wandfarbe und Gaskamin in Sankt Petersburg
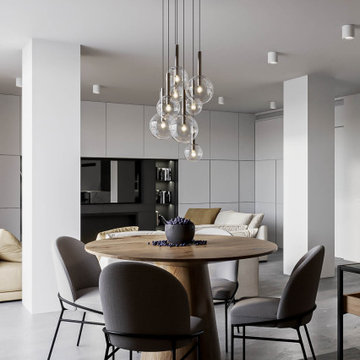
Offenes, Mittelgroßes Modernes Esszimmer mit beiger Wandfarbe, Porzellan-Bodenfliesen, Gaskamin, Kaminumrandung aus Metall, grauem Boden und Holzwänden in Valencia
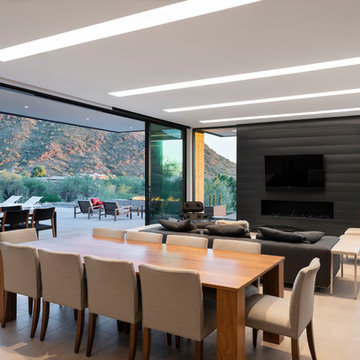
photography by Miguel Coelho
Offenes, Mittelgroßes Modernes Esszimmer mit metallicfarbenen Wänden, Porzellan-Bodenfliesen, Gaskamin, Kaminumrandung aus Metall und weißem Boden in Phoenix
Offenes, Mittelgroßes Modernes Esszimmer mit metallicfarbenen Wänden, Porzellan-Bodenfliesen, Gaskamin, Kaminumrandung aus Metall und weißem Boden in Phoenix
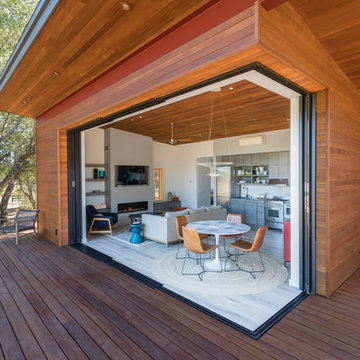
Offenes, Mittelgroßes Modernes Esszimmer mit weißer Wandfarbe, hellem Holzboden, Gaskamin, verputzter Kaminumrandung und grauem Boden in San Francisco
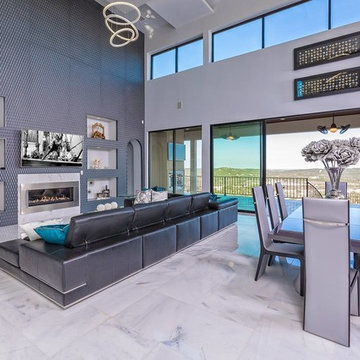
Geräumige Moderne Wohnküche mit grauer Wandfarbe, Marmorboden, Gaskamin und Kaminumrandung aus Metall in Austin
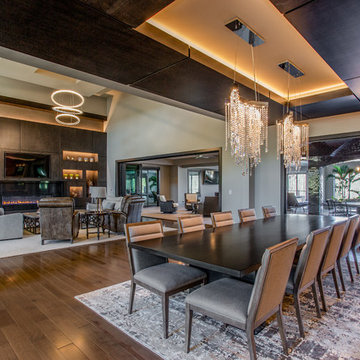
Große Moderne Wohnküche mit grauer Wandfarbe, dunklem Holzboden, Gaskamin, gefliester Kaminumrandung und braunem Boden in Cleveland
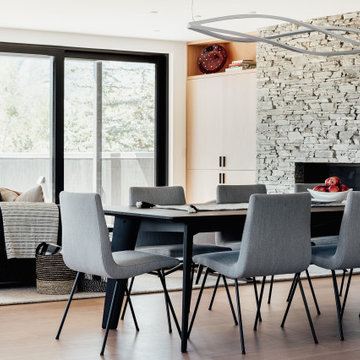
The home is able to achieve passive house standards and take full advantage of the views with the use of Glo’s A7 triple pane windows and doors. The PHIUS (Passive House Institute US) certified series boasts triple pane glazing, a larger thermal break, high-performance spacers, and multiple air-seals. The large picture windows frame the landscape while maintaining comfortable interior temperatures year-round. The strategically placed operable windows throughout the residence offer cross-ventilation and a visual connection to the sweeping views of Utah. The modern hardware and color selection of the windows are not only aesthetically exceptional, but remain true to the mid-century modern design.
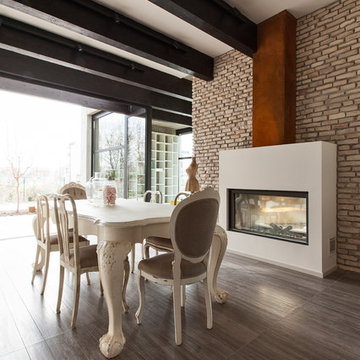
Großes, Offenes Modernes Esszimmer mit Gaskamin, dunklem Holzboden und verputzter Kaminumrandung in Florenz
Moderne Esszimmer mit Gaskamin Ideen und Design
9