Moderne Esszimmer mit Kaminumrandung aus Backstein Ideen und Design
Suche verfeinern:
Budget
Sortieren nach:Heute beliebt
201 – 220 von 663 Fotos
1 von 3
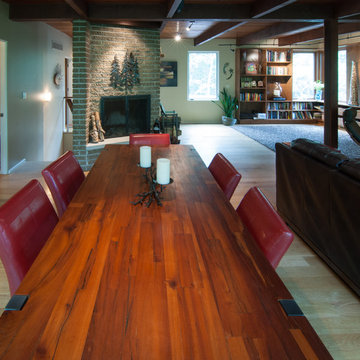
Offenes Modernes Esszimmer mit beiger Wandfarbe, hellem Holzboden, Eckkamin und Kaminumrandung aus Backstein in Chicago
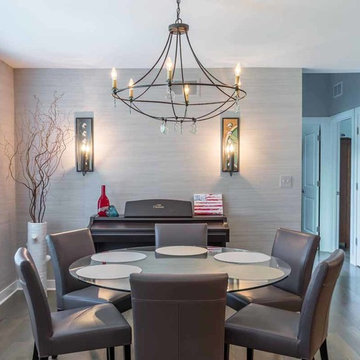
This family of 5 was quickly out-growing their 1,220sf ranch home on a beautiful corner lot. Rather than adding a 2nd floor, the decision was made to extend the existing ranch plan into the back yard, adding a new 2-car garage below the new space - for a new total of 2,520sf. With a previous addition of a 1-car garage and a small kitchen removed, a large addition was added for Master Bedroom Suite, a 4th bedroom, hall bath, and a completely remodeled living, dining and new Kitchen, open to large new Family Room. The new lower level includes the new Garage and Mudroom. The existing fireplace and chimney remain - with beautifully exposed brick. The homeowners love contemporary design, and finished the home with a gorgeous mix of color, pattern and materials.
The project was completed in 2011. Unfortunately, 2 years later, they suffered a massive house fire. The house was then rebuilt again, using the same plans and finishes as the original build, adding only a secondary laundry closet on the main level.
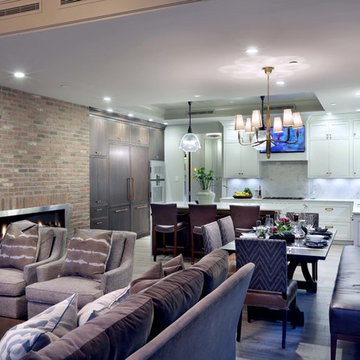
The residence on the third level of this live/work space is completely private. The large living room features a brick wall with a long linear fireplace and gray toned furniture with leather accents. The dining room features banquette seating with a custom table with built in leaves to extend the table for dinner parties. The kitchen also has the ability to grow with its custom one of a kind island including a pullout table.
An ARDA for indoor living goes to
Visbeen Architects, Inc.
Designers: Visbeen Architects, Inc. with Vision Interiors by Visbeen
From: East Grand Rapids, Michigan
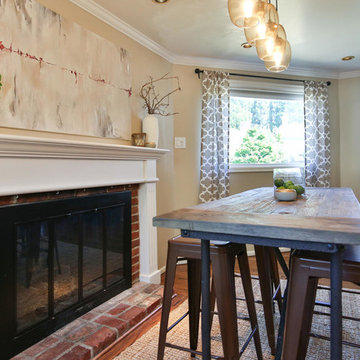
Converted this small room off the kitchen into a hip entertaining space. The counter height console table from Restoration Hardware works well for displaying appetizers and having casual meals. Room also functions well for kids - providing a great space near the kitchen for doing homework. Custom artwork was painted to pull in the colors of the brick fireplace surround and beige/gray tones of the draperies and floors. A vintage pendant light, greenery, and candles complete the space.
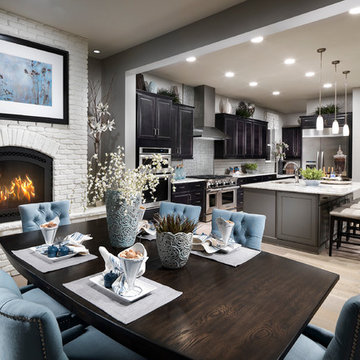
Mittelgroße Moderne Wohnküche mit grauer Wandfarbe, hellem Holzboden, Kamin, Kaminumrandung aus Backstein und braunem Boden in Sonstige
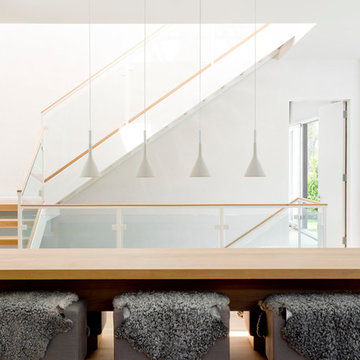
rikki snyder
Offenes, Geräumiges Modernes Esszimmer mit weißer Wandfarbe, hellem Holzboden, Kamin, Kaminumrandung aus Backstein und braunem Boden in New York
Offenes, Geräumiges Modernes Esszimmer mit weißer Wandfarbe, hellem Holzboden, Kamin, Kaminumrandung aus Backstein und braunem Boden in New York
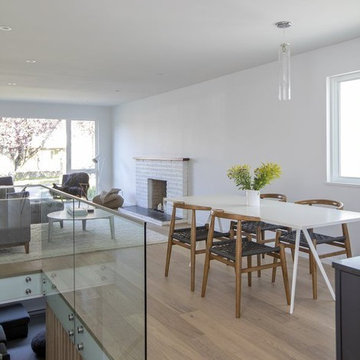
Offenes, Mittelgroßes Modernes Esszimmer mit weißer Wandfarbe, hellem Holzboden, Kamin, Kaminumrandung aus Backstein und beigem Boden in Vancouver
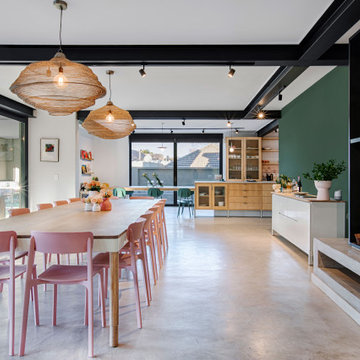
Großes Modernes Esszimmer mit grüner Wandfarbe, Betonboden, Eckkamin, Kaminumrandung aus Backstein und weißem Boden in Sonstige
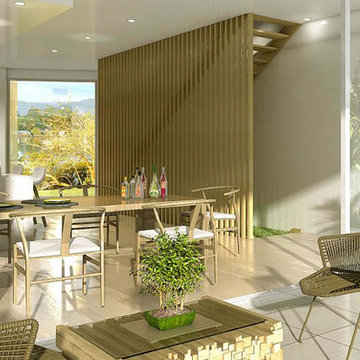
EnHance Group
Große Moderne Wohnküche mit gelber Wandfarbe, Kamin und Kaminumrandung aus Backstein in Sydney
Große Moderne Wohnküche mit gelber Wandfarbe, Kamin und Kaminumrandung aus Backstein in Sydney
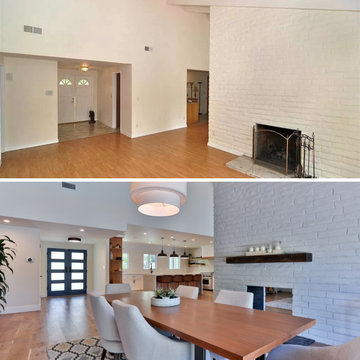
Modernes Esszimmer mit weißer Wandfarbe, braunem Holzboden, Tunnelkamin, Kaminumrandung aus Backstein und braunem Boden in Los Angeles
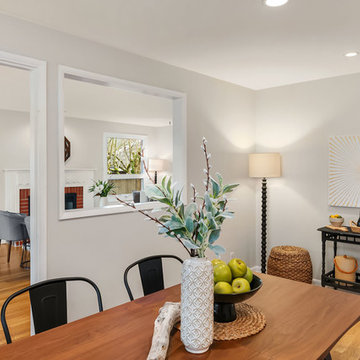
Dining room in a Midcentury home with light grey walls, hardwood floors, metal chairs and a tiered console table.
Modernes Esszimmer mit grauer Wandfarbe, braunem Holzboden, Kamin und Kaminumrandung aus Backstein in Seattle
Modernes Esszimmer mit grauer Wandfarbe, braunem Holzboden, Kamin und Kaminumrandung aus Backstein in Seattle
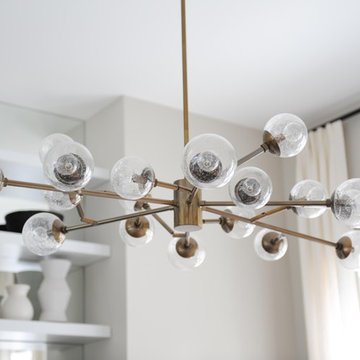
Modernes Esszimmer mit grauer Wandfarbe, hellem Holzboden, Gaskamin, Kaminumrandung aus Backstein und braunem Boden in Sonstige
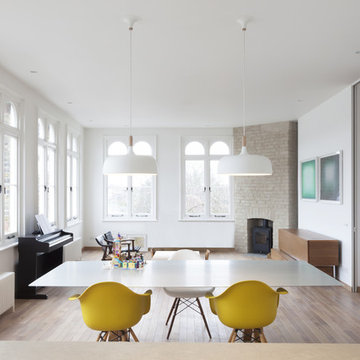
Offenes Modernes Esszimmer mit weißer Wandfarbe, braunem Holzboden, Kaminofen, Kaminumrandung aus Backstein und braunem Boden
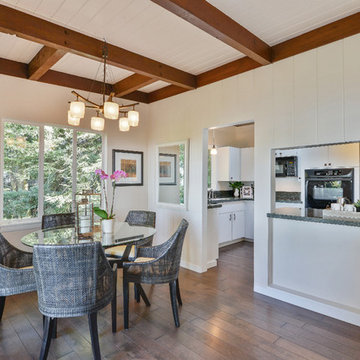
Offenes, Mittelgroßes Modernes Esszimmer mit weißer Wandfarbe, braunem Holzboden, Kamin und Kaminumrandung aus Backstein in Sonstige
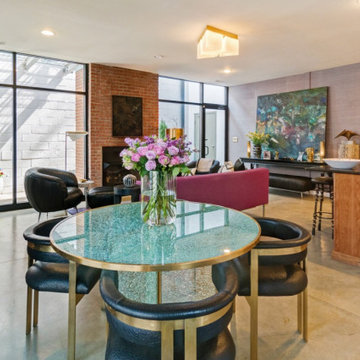
Mittelgroße Moderne Wohnküche mit lila Wandfarbe, Betonboden, Kamin, Kaminumrandung aus Backstein und grauem Boden in Minneapolis
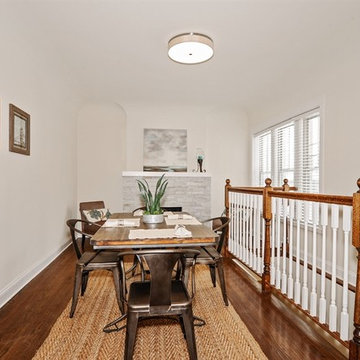
Slate Fire Place, Cozy dining area, Modern Light Fixture
Geschlossenes, Kleines Modernes Esszimmer mit weißer Wandfarbe, dunklem Holzboden, Kamin und Kaminumrandung aus Backstein in Chicago
Geschlossenes, Kleines Modernes Esszimmer mit weißer Wandfarbe, dunklem Holzboden, Kamin und Kaminumrandung aus Backstein in Chicago
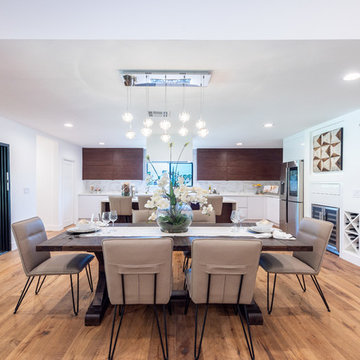
Located in Wrightwood Estates, Levi Construction’s latest residency is a two-story mid-century modern home that was re-imagined and extensively remodeled with a designer’s eye for detail, beauty and function. Beautifully positioned on a 9,600-square-foot lot with approximately 3,000 square feet of perfectly-lighted interior space. The open floorplan includes a great room with vaulted ceilings, gorgeous chef’s kitchen featuring Viking appliances, a smart WiFi refrigerator, and high-tech, smart home technology throughout. There are a total of 5 bedrooms and 4 bathrooms. On the first floor there are three large bedrooms, three bathrooms and a maid’s room with separate entrance. A custom walk-in closet and amazing bathroom complete the master retreat. The second floor has another large bedroom and bathroom with gorgeous views to the valley. The backyard area is an entertainer’s dream featuring a grassy lawn, covered patio, outdoor kitchen, dining pavilion, seating area with contemporary fire pit and an elevated deck to enjoy the beautiful mountain view.
Project designed and built by
Levi Construction
http://www.leviconstruction.com/
Levi Construction is specialized in designing and building custom homes, room additions, and complete home remodels. Contact us today for a quote.
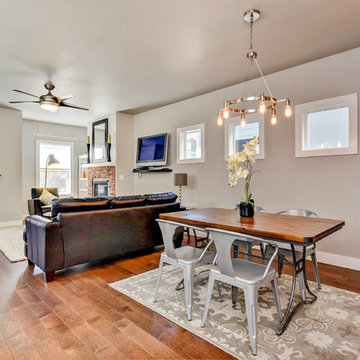
Mittelgroße Moderne Wohnküche mit grauer Wandfarbe, braunem Holzboden, Kamin und Kaminumrandung aus Backstein in Boise

Original art and a contrasting rug shows this room's lovely features.
Offenes, Mittelgroßes Modernes Esszimmer mit weißer Wandfarbe, Laminat, Tunnelkamin, Kaminumrandung aus Backstein, schwarzem Boden und gewölbter Decke in Los Angeles
Offenes, Mittelgroßes Modernes Esszimmer mit weißer Wandfarbe, Laminat, Tunnelkamin, Kaminumrandung aus Backstein, schwarzem Boden und gewölbter Decke in Los Angeles
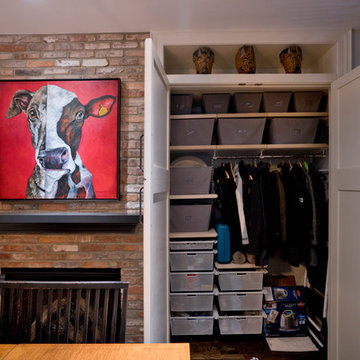
This award-winning whole house renovation of a circa 1875 single family home in the historic Capitol Hill neighborhood of Washington DC provides the client with an open and more functional layout without requiring an addition. After major structural repairs and creating one uniform floor level and ceiling height, we were able to make a truly open concept main living level, achieving the main goal of the client. The large kitchen was designed for two busy home cooks who like to entertain, complete with a built-in mud bench. The water heater and air handler are hidden inside full height cabinetry. A new gas fireplace clad with reclaimed vintage bricks graces the dining room. A new hand-built staircase harkens to the home's historic past. The laundry was relocated to the second floor vestibule. The three upstairs bathrooms were fully updated as well. Final touches include new hardwood floor and color scheme throughout the home.
Moderne Esszimmer mit Kaminumrandung aus Backstein Ideen und Design
11